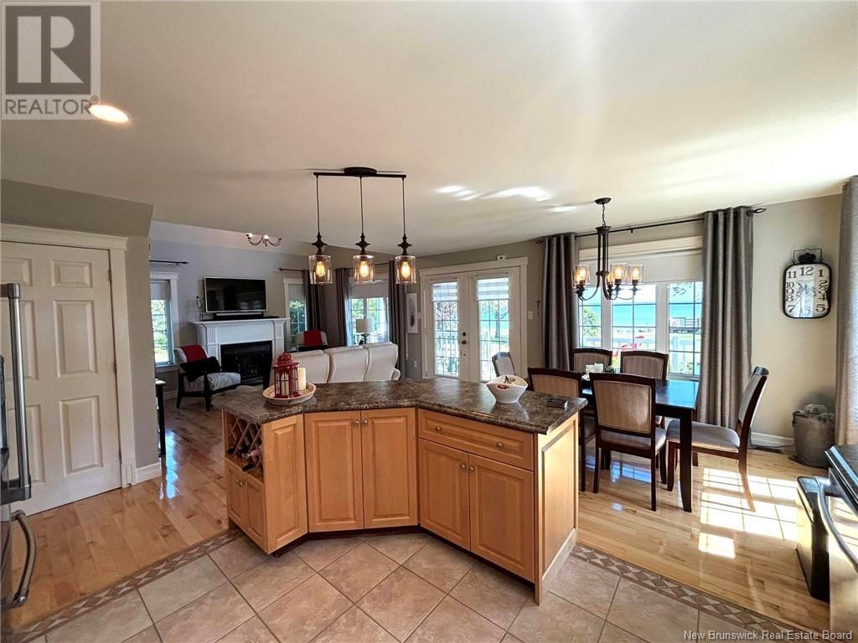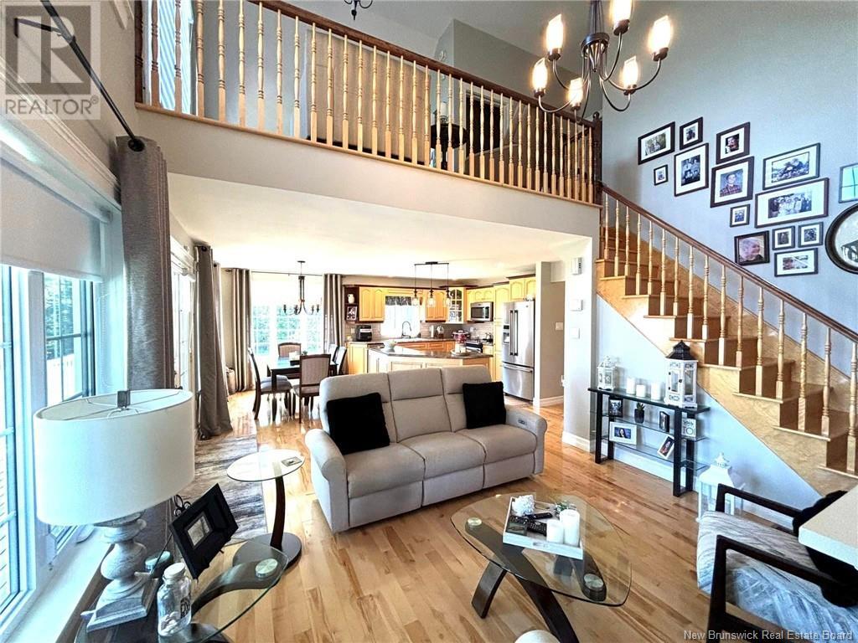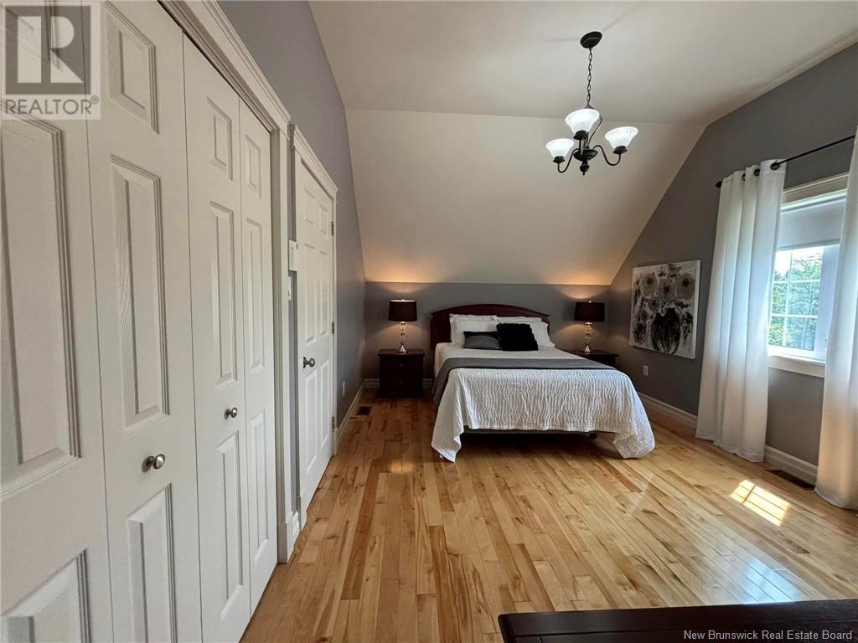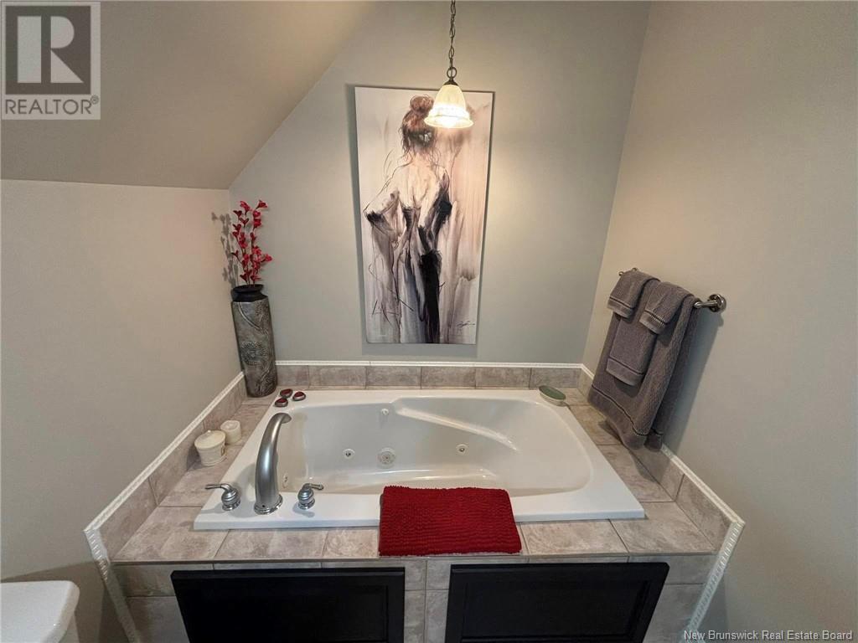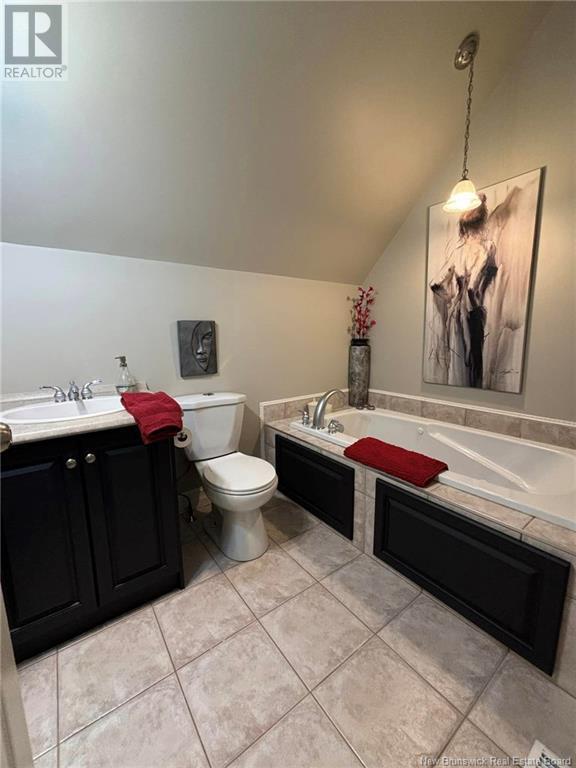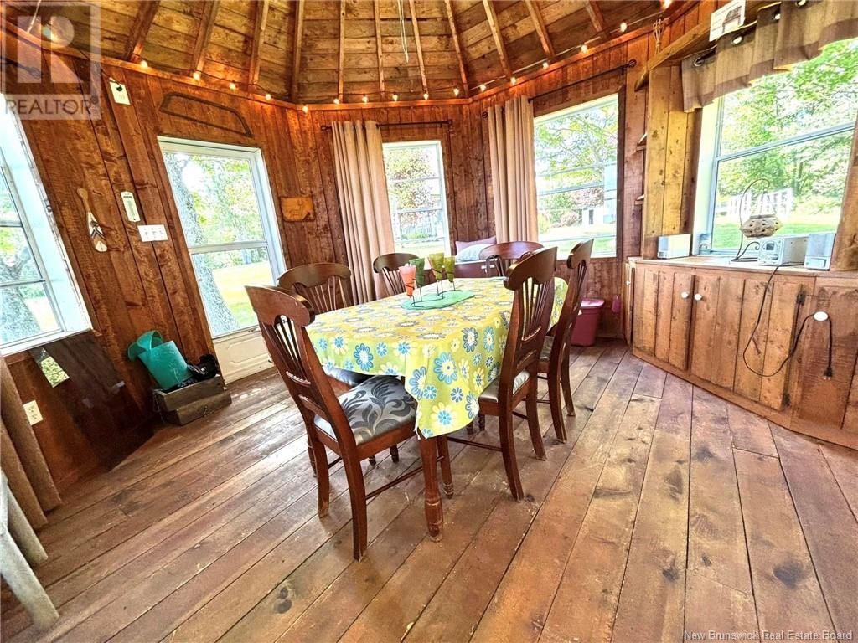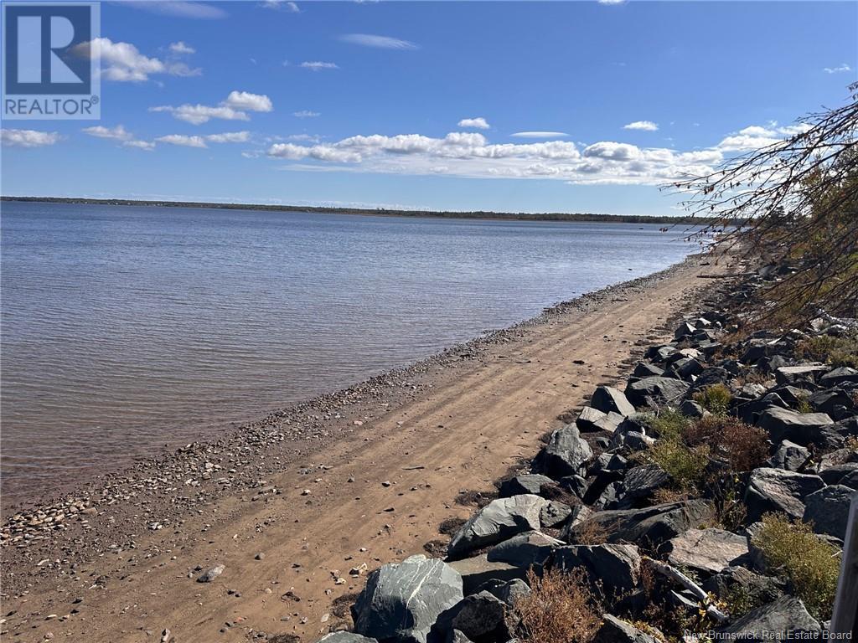2 Bedroom
2 Bathroom
1424 sqft
Heat Pump
Heat Pump
Waterfront
Acreage
Landscaped
$514,900
Come see this charming 1 1/2 storey waterfront home with a attached 2 car garage situated on a spacious 3.6 acre lot. Enjoy breathtaking panoramic views of Fox Island, Baie Ste Anne, and Escuminac right from your own backyard. The main floor features a mudroom, laundry room, full bath, and a primary bedroom. The open concept kitchen, dining, and living room area boasts garden doors that lead out to a deck with a stunning view. Upstairs, you'll find an open loft with garden doors that lead to an upper covered deck, as well as a second bedroom and another full bath.Stay comfortable year-round with the ducted heat pump and cozy propane fireplace. The property is beautifully landscaped with plenty of shrubs and trees for privacy, as well as a wired gazebo with another gorgeous view. If you love outdoor activities like kayaking, canoeing, boating, and fishing, this is the perfect home for you. Give a call to schedule a showing today! (id:19018)
Property Details
|
MLS® Number
|
NB107155 |
|
Property Type
|
Single Family |
|
EquipmentType
|
Propane Tank |
|
Features
|
Treed, Balcony/deck/patio |
|
RentalEquipmentType
|
Propane Tank |
|
WaterFrontType
|
Waterfront |
Building
|
BathroomTotal
|
2 |
|
BedroomsAboveGround
|
2 |
|
BedroomsTotal
|
2 |
|
BasementType
|
Crawl Space |
|
ConstructedDate
|
2004 |
|
CoolingType
|
Heat Pump |
|
ExteriorFinish
|
Vinyl |
|
FlooringType
|
Ceramic, Wood |
|
FoundationType
|
Concrete |
|
HeatingType
|
Heat Pump |
|
SizeInterior
|
1424 Sqft |
|
TotalFinishedArea
|
1424 Sqft |
|
Type
|
House |
|
UtilityWater
|
Drilled Well, Well |
Parking
Land
|
AccessType
|
Year-round Access |
|
Acreage
|
Yes |
|
LandscapeFeatures
|
Landscaped |
|
Sewer
|
Septic System |
|
SizeIrregular
|
3.6 |
|
SizeTotal
|
3.6 Ac |
|
SizeTotalText
|
3.6 Ac |
Rooms
| Level |
Type |
Length |
Width |
Dimensions |
|
Second Level |
Loft |
|
|
13'6'' x 10'5'' |
|
Second Level |
3pc Bathroom |
|
|
8'1'' x 6'1'' |
|
Second Level |
Bedroom |
|
|
12'6'' x 11'7'' |
|
Main Level |
Primary Bedroom |
|
|
12'8'' x 11'8'' |
|
Main Level |
Laundry Room |
|
|
5'4'' x 5' |
|
Main Level |
Mud Room |
|
|
9' x 7'9'' |
|
Main Level |
3pc Bathroom |
|
|
8'2'' x 7'3'' |
|
Main Level |
Living Room |
|
|
15' x 13' |
|
Main Level |
Dining Room |
|
|
10'2'' x 8'3'' |
|
Main Level |
Kitchen |
|
|
11'8'' x 10'4'' |
https://www.realtor.ca/real-estate/27503573/196-ch-point-au-sable-hardwicke













