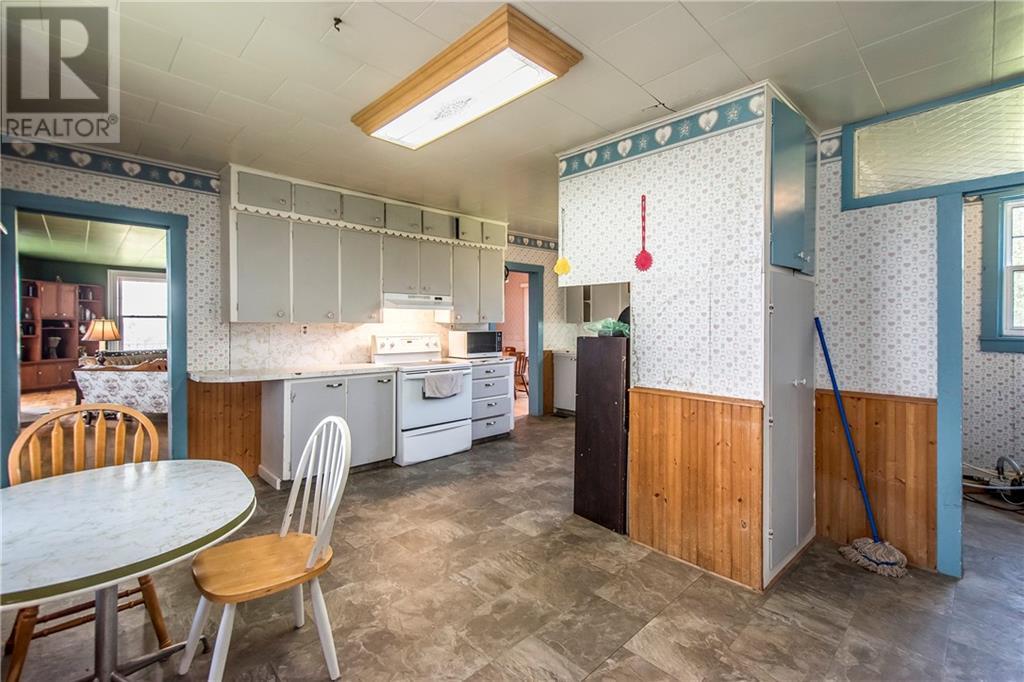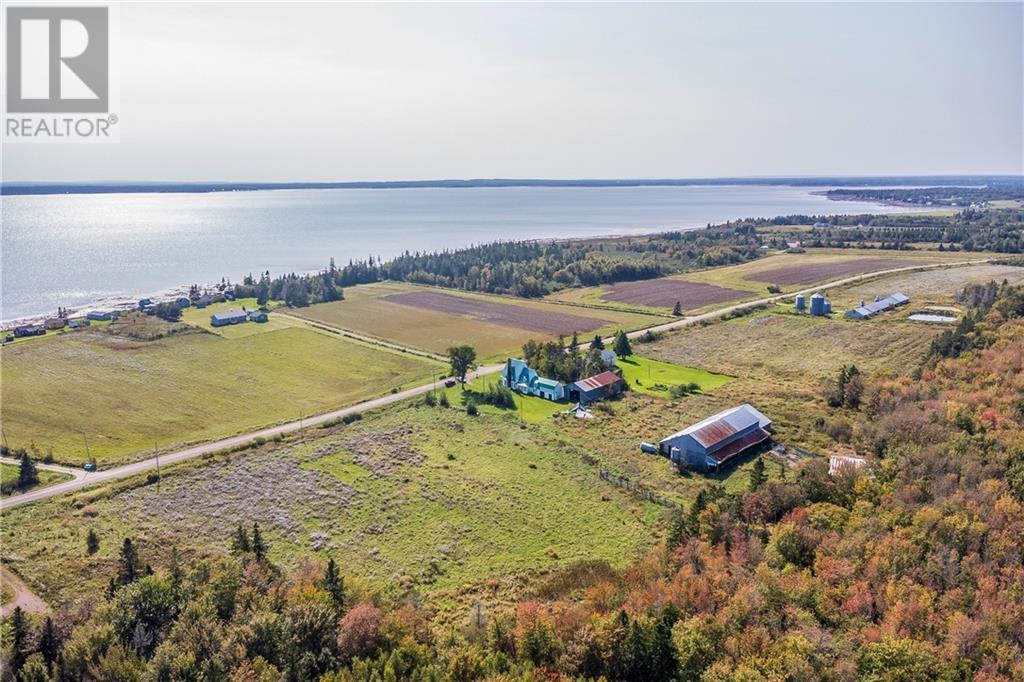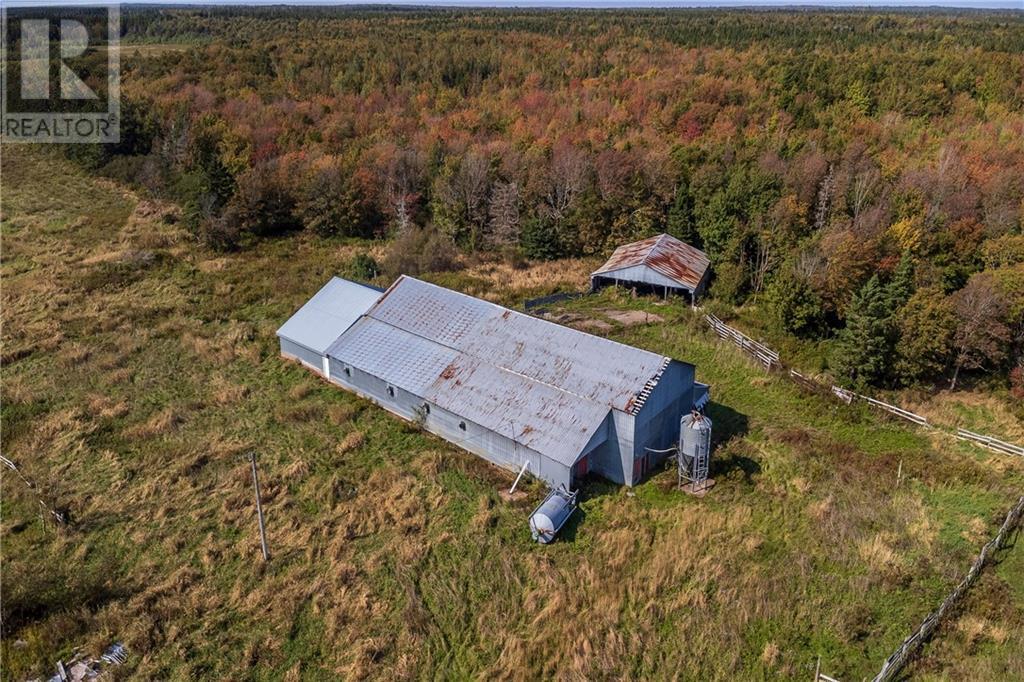4 Bedroom
2 Bathroom
3328 sqft
Contemporary, 2 Level
Heat Pump
Baseboard Heaters, Heat Pump
Acreage
$499,000
INCREDIBLE opportunity to own a hobby farm. This 262 acre property which was formerly a pig farm is awaiting new owners to convert it into whatever you can imagine. The farmhouse consists of 4 bedrooms, 2 baths, a large family room, eat-in kitchen, dining room and a study. Entering into the front door you are greeted by a beautiful staircase and high ceilings throughout the main level. From the second floor primary bedroom you can wake up to stunning views of the Northumberland Strait and property comes with deeded access to the beach. This home has an attached garage with above area for storage and and additional storage area with a roll up door. The farm portion of the property consists of 3 large barns and silos. Included with the home is a LS 5020 Tractor with 6 attachments to help you get your projects off the ground. The possibilities for this property are endless. Property is on the FLIP program but is not an active farm. Contact your REALTOR® today to arrange a showing. (id:19018)
Property Details
|
MLS® Number
|
M155401 |
|
Property Type
|
Single Family |
|
Neigbourhood
|
Upper Cape |
|
Features
|
Treed, Hardwood Bush |
|
Structure
|
Shed |
Building
|
BathroomTotal
|
2 |
|
BedroomsAboveGround
|
4 |
|
BedroomsTotal
|
4 |
|
ArchitecturalStyle
|
Contemporary, 2 Level |
|
BasementType
|
Crawl Space |
|
CoolingType
|
Heat Pump |
|
ExteriorFinish
|
Vinyl |
|
FlooringType
|
Carpeted, Vinyl, Porcelain Tile, Hardwood |
|
FoundationType
|
Stone |
|
HalfBathTotal
|
1 |
|
HeatingFuel
|
Electric |
|
HeatingType
|
Baseboard Heaters, Heat Pump |
|
RoofMaterial
|
Metal |
|
RoofStyle
|
Unknown |
|
SizeInterior
|
3328 Sqft |
|
TotalFinishedArea
|
3328 Sqft |
|
Type
|
House |
|
UtilityWater
|
Well |
Parking
Land
|
AccessType
|
Year-round Access, Water Access |
|
Acreage
|
Yes |
|
Sewer
|
Septic System |
|
SizeIrregular
|
106.86 |
|
SizeTotal
|
106.86 Hec |
|
SizeTotalText
|
106.86 Hec |
Rooms
| Level |
Type |
Length |
Width |
Dimensions |
|
Second Level |
3pc Bathroom |
|
|
X |
|
Second Level |
Other |
|
|
X |
|
Second Level |
Bedroom |
|
|
X |
|
Second Level |
Bedroom |
|
|
X |
|
Second Level |
Bedroom |
|
|
X |
|
Second Level |
Bedroom |
|
|
X |
|
Main Level |
Office |
|
|
X |
|
Main Level |
2pc Bathroom |
|
|
X |
|
Main Level |
Dining Room |
|
|
X |
|
Main Level |
Living Room |
|
|
X |
|
Main Level |
Kitchen |
|
|
X |
https://www.realtor.ca/real-estate/26114137/1959-route-960-upper-cape













































