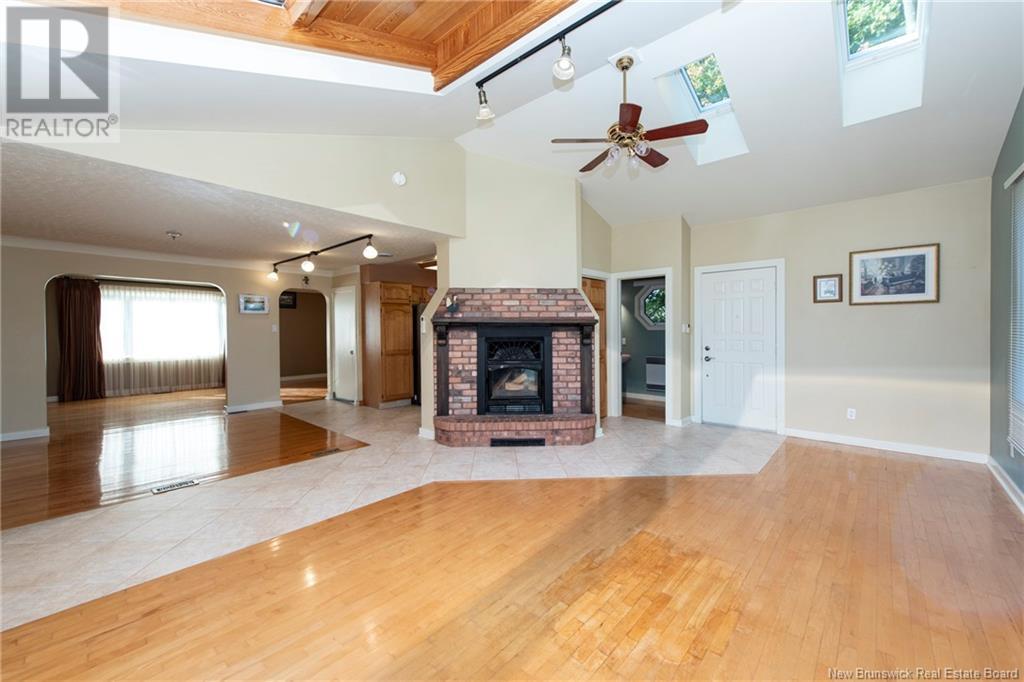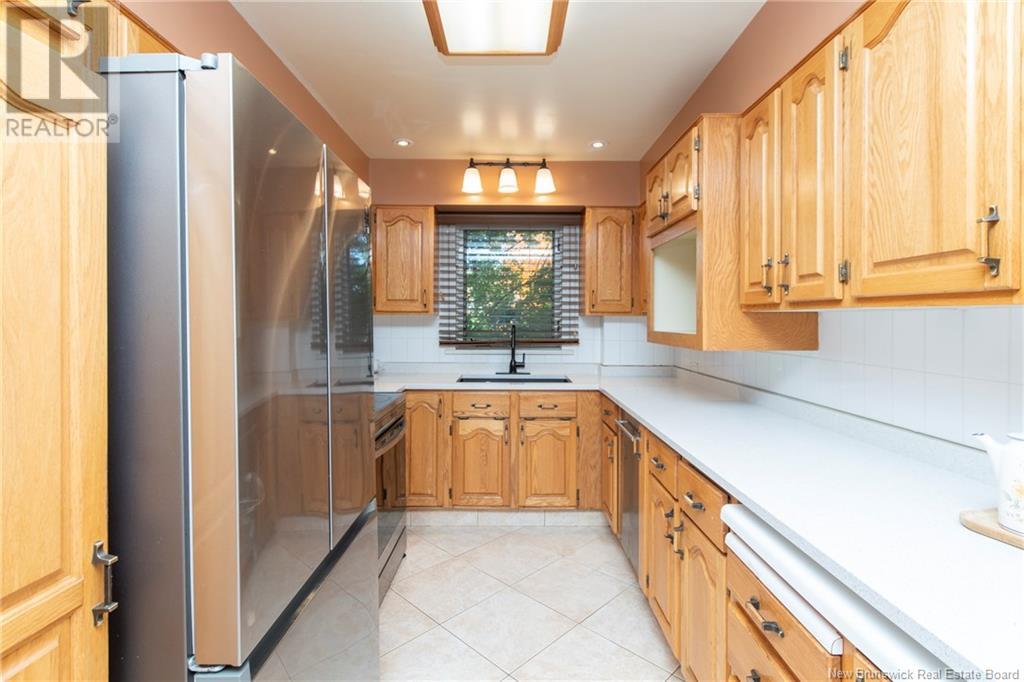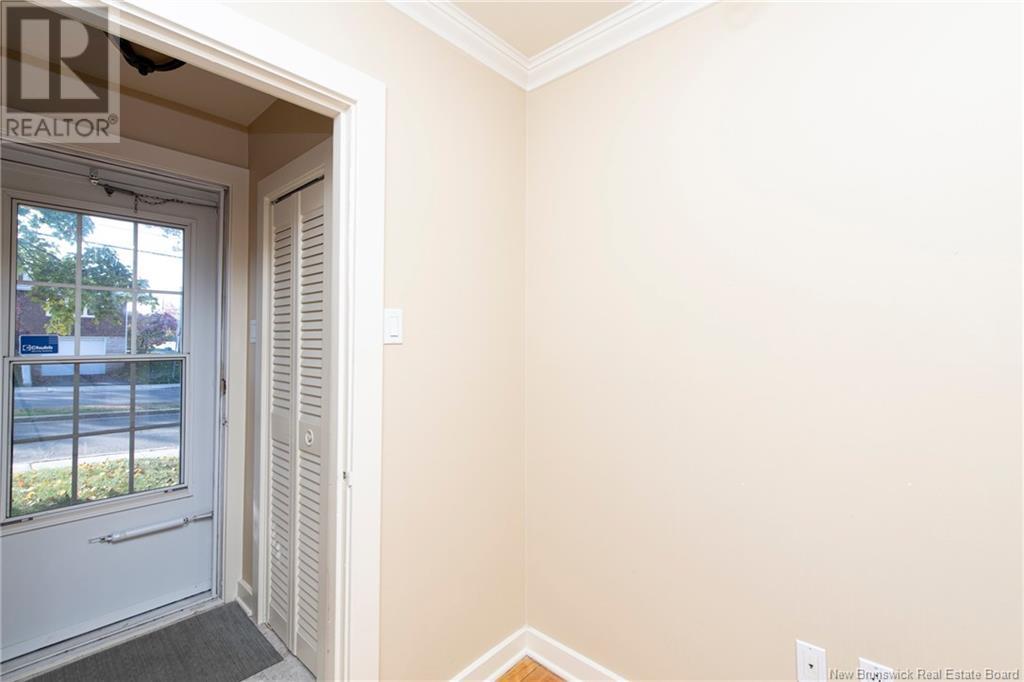3 Bedroom
3 Bathroom
1650 sqft
2 Level
Central Air Conditioning, Heat Pump
Heat Pump, Stove
Landscaped
$449,000
Welcome to 195 MacBeath, a well-maintained home in a very desirable area, which has 3 bedrooms, 3 bathrooms and many upgrades . The corner lot offers matured trees as well as double-width paved parking and a detached garage.The side entrace leading you to an amaizing living area/all-season sunroom with large picture windows,lots of sun-light, cathedral ceiling and a mini-split heat pump. Turn right it's the dining area and morden kithcen with updated quatiz counter-top,sink,stainless appliances.The rich hardwood floor continues from dining to a spacoius family room. Also a half bath and detailed wood fireplace complete the main floor.The 2nd floor has 3 good-size bedrooms and a completly renovated bathroom with heated ceramic floor, sliding glass bath doors, double sinks and custom-designed cabinetry.Laundry is conveniently located on the same floor. Basement boast finished room that could be an ""home office/business"" with 3 pc ensuite and separate exterior entrance or easy to turn into a Bachelor unit for a mortgage help. The backyard and outdoor space is charming and privacy,you can enjoy the fresh air,siting and reading in the fenced-in,half shaded deck,then step into the garden. Other features: METAL ROOF, WALKOUT BASEMENT, GARAGE...Don't miss it out,call your realtor to visit it right now! (id:19018)
Property Details
|
MLS® Number
|
NB108091 |
|
Property Type
|
Single Family |
|
EquipmentType
|
Water Heater |
|
Features
|
Treed |
|
RentalEquipmentType
|
Water Heater |
Building
|
BathroomTotal
|
3 |
|
BedroomsAboveGround
|
3 |
|
BedroomsTotal
|
3 |
|
ArchitecturalStyle
|
2 Level |
|
CoolingType
|
Central Air Conditioning, Heat Pump |
|
ExteriorFinish
|
Brick |
|
FlooringType
|
Ceramic, Hardwood |
|
FoundationType
|
Concrete |
|
HalfBathTotal
|
1 |
|
HeatingFuel
|
Electric, Wood |
|
HeatingType
|
Heat Pump, Stove |
|
SizeInterior
|
1650 Sqft |
|
TotalFinishedArea
|
2050 Sqft |
|
Type
|
House |
|
UtilityWater
|
Municipal Water |
Parking
Land
|
AccessType
|
Year-round Access |
|
Acreage
|
No |
|
LandscapeFeatures
|
Landscaped |
|
Sewer
|
Municipal Sewage System |
|
SizeIrregular
|
613 |
|
SizeTotal
|
613 M2 |
|
SizeTotalText
|
613 M2 |
Rooms
| Level |
Type |
Length |
Width |
Dimensions |
|
Second Level |
Laundry Room |
|
|
X |
|
Second Level |
5pc Bathroom |
|
|
8' x 7' |
|
Second Level |
Bedroom |
|
|
10'8'' x 8'7'' |
|
Second Level |
Bedroom |
|
|
11'6'' x 10'6'' |
|
Second Level |
Primary Bedroom |
|
|
14'2'' x 10'7'' |
|
Basement |
Storage |
|
|
X |
|
Basement |
3pc Bathroom |
|
|
X |
|
Basement |
Bonus Room |
|
|
X |
|
Main Level |
Family Room |
|
|
19' x 11'7'' |
|
Main Level |
2pc Bathroom |
|
|
5'10'' x 4'1'' |
|
Main Level |
Kitchen |
|
|
12'11'' x 8'2'' |
|
Main Level |
Dining Room |
|
|
11'7'' x 12' |
|
Main Level |
Sunroom |
|
|
21'7'' x 15' |
https://www.realtor.ca/real-estate/27576016/195-macbeath-avenue-moncton









































