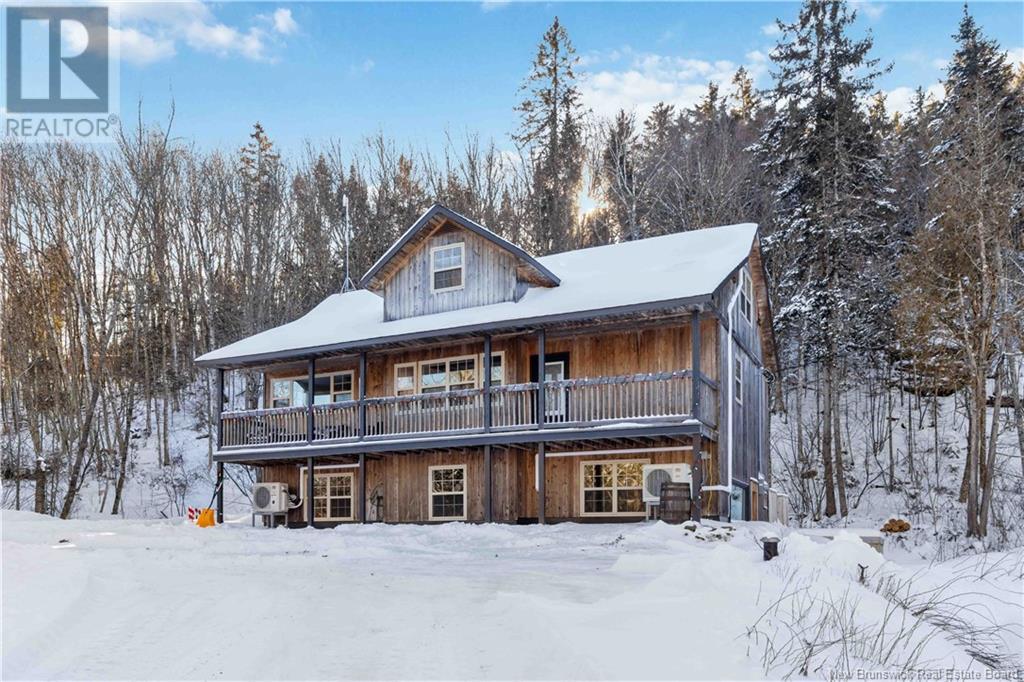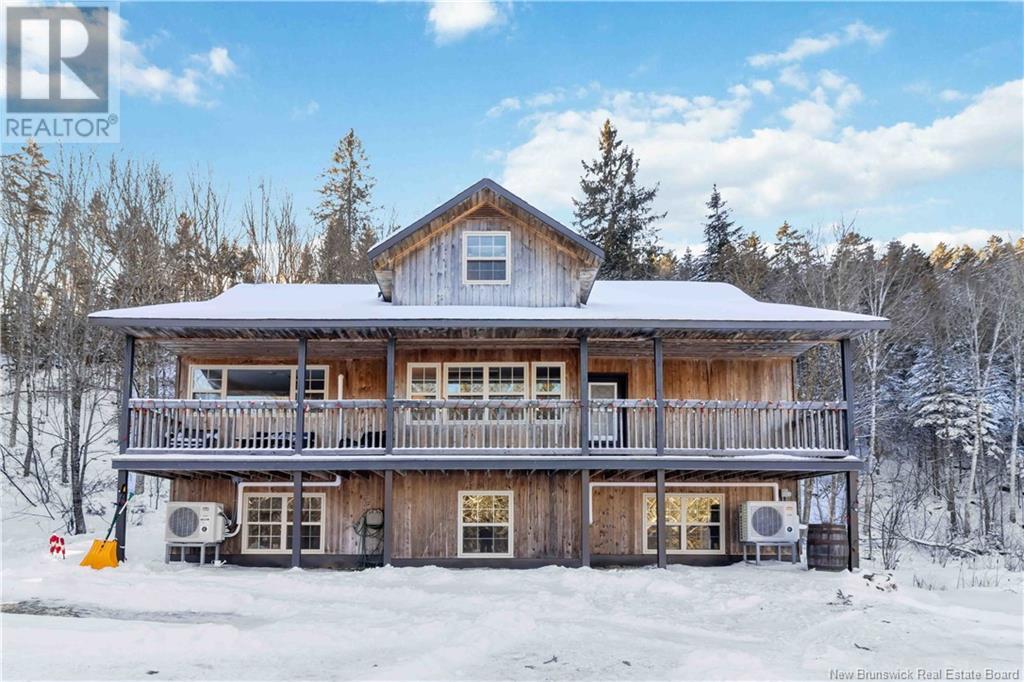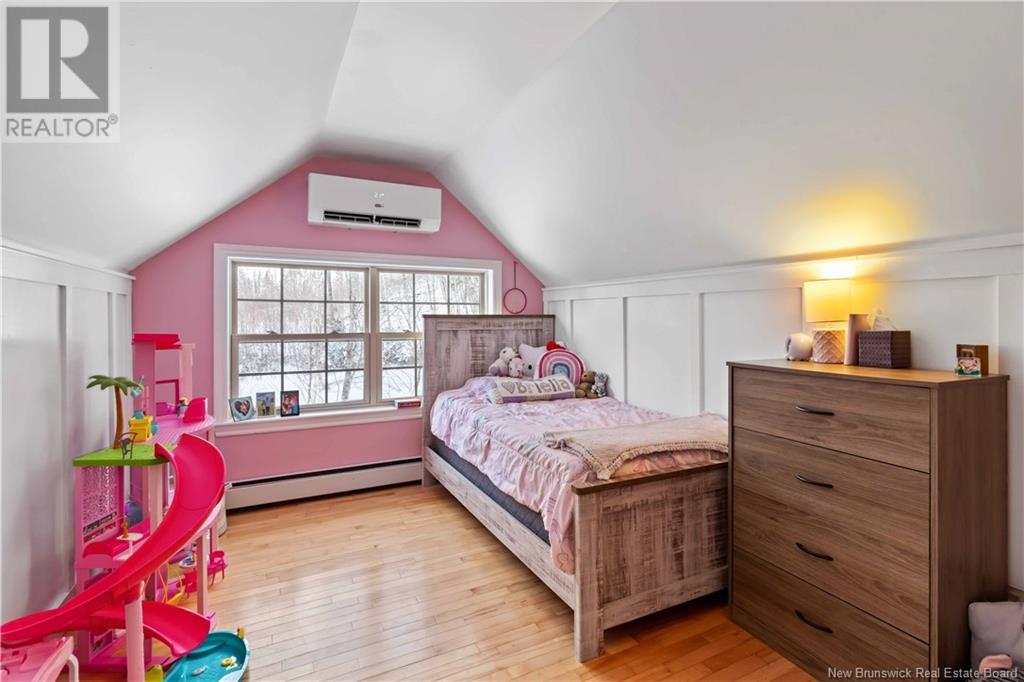5 Bedroom
2 Bathroom
1600 sqft
2 Level
Heat Pump
Baseboard Heaters, Heat Pump
$399,900
Step into your very own private retreat with a mountainous backdrop within this enchanting 5-bedroom, 2-bathroom home, nestled on 1.5 acres of natural grounds. Light floods the spacious interior, thanks to skylights throughout, creating a warm and welcoming ambiance. At the heart of the home, a modern kitchen flows effortlessly into the dining area, making it an ideal space for gatherings and casual meals. Each of the five generously sized bedrooms provides a peaceful sanctuary, offering both comfort and privacy for everyone in the household, and ideal flex space for at-home offices! Outside, your own personal oasis awaits, with a tranquil pond, a covered front and back patio, a green house, and stunning views of the surrounding landscape! Recent updates include the addition of heat pumps for year-round comfort, ensuring efficient heating and cooling no matter the season.This property is a true gem, blending spacious living with natural beauty and modern amenities, and is within 15mins of Fredericton! (id:19018)
Property Details
|
MLS® Number
|
NB112006 |
|
Property Type
|
Single Family |
|
Features
|
Treed, Balcony/deck/patio |
|
Structure
|
Greenhouse |
Building
|
BathroomTotal
|
2 |
|
BedroomsAboveGround
|
3 |
|
BedroomsBelowGround
|
2 |
|
BedroomsTotal
|
5 |
|
ArchitecturalStyle
|
2 Level |
|
ConstructedDate
|
2013 |
|
CoolingType
|
Heat Pump |
|
ExteriorFinish
|
Wood |
|
FlooringType
|
Laminate, Tile, Wood |
|
FoundationType
|
Concrete, Wood |
|
HeatingType
|
Baseboard Heaters, Heat Pump |
|
SizeInterior
|
1600 Sqft |
|
TotalFinishedArea
|
2403 Sqft |
|
Type
|
House |
|
UtilityWater
|
Well |
Land
|
AccessType
|
Year-round Access |
|
Acreage
|
No |
|
Sewer
|
Septic System |
|
SizeIrregular
|
6080 |
|
SizeTotal
|
6080 Sqft |
|
SizeTotalText
|
6080 Sqft |
Rooms
| Level |
Type |
Length |
Width |
Dimensions |
|
Second Level |
Other |
|
|
13'6'' x 9'3'' |
|
Second Level |
Bath (# Pieces 1-6) |
|
|
10'9'' x 7'7'' |
|
Second Level |
Bedroom |
|
|
14'1'' x 9'3'' |
|
Second Level |
Bedroom |
|
|
13'10'' x 9'3'' |
|
Basement |
Storage |
|
|
9'6'' x 4'8'' |
|
Basement |
Bedroom |
|
|
11'8'' x 14'10'' |
|
Basement |
Bedroom |
|
|
14'4'' x 13'1'' |
|
Basement |
Recreation Room |
|
|
15'3'' x 15'11'' |
|
Main Level |
Ensuite |
|
|
13'3'' x 8' |
|
Main Level |
Primary Bedroom |
|
|
13'10'' x 12'8'' |
|
Main Level |
Living Room |
|
|
16'9'' x 12'7'' |
|
Main Level |
Dining Room |
|
|
14'11'' x 8'10'' |
|
Main Level |
Kitchen |
|
|
9'2'' x 10'10'' |
|
Main Level |
Foyer |
|
|
18'3'' x 12'6'' |
https://www.realtor.ca/real-estate/27862419/1943-148-route-taymouth







































