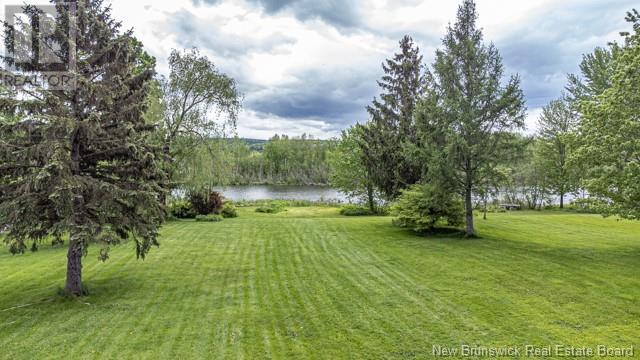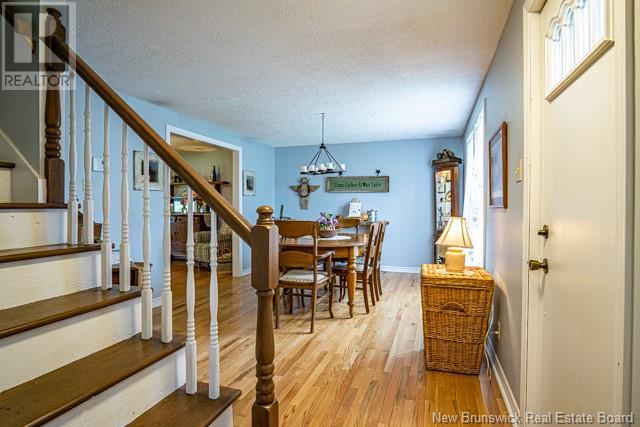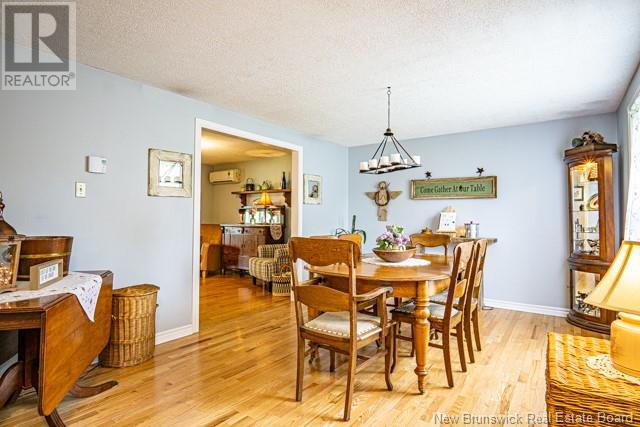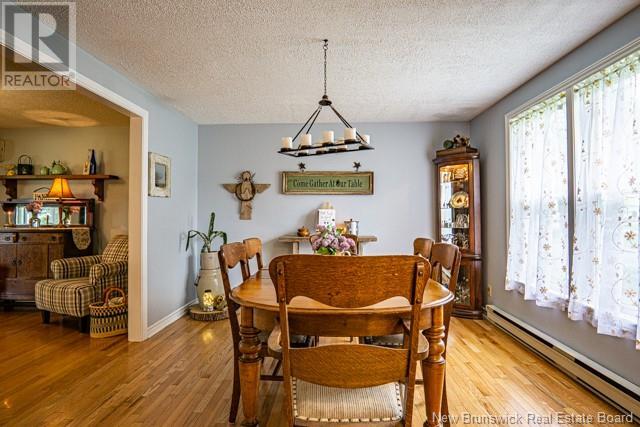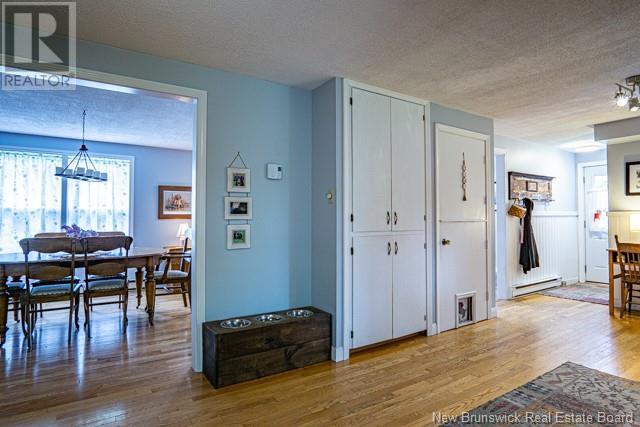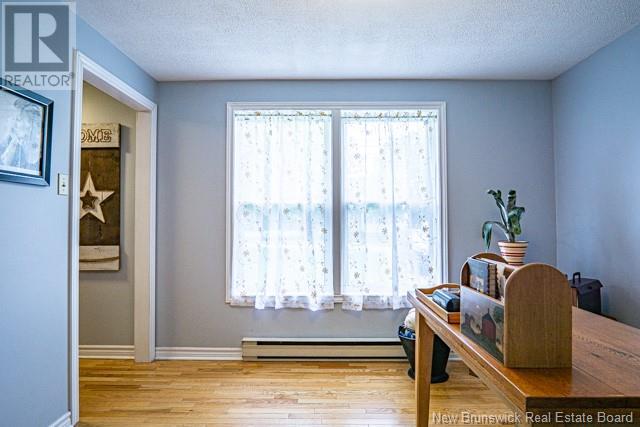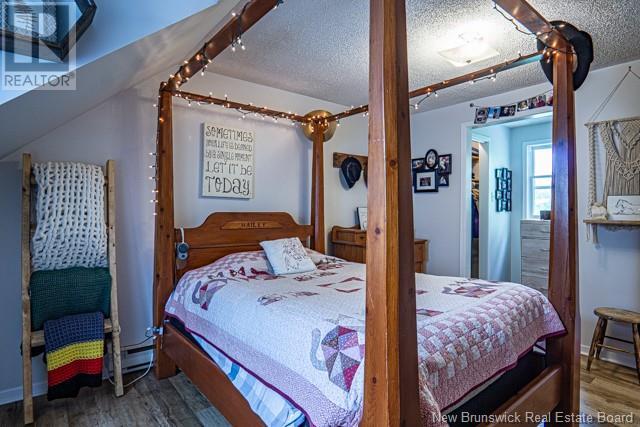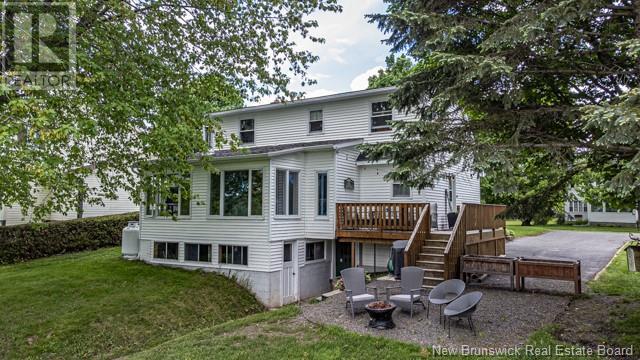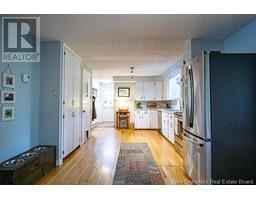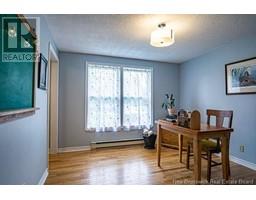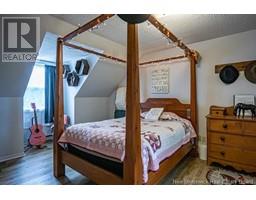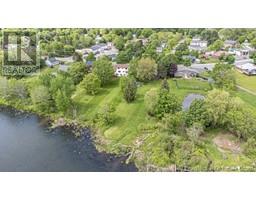3 Bedroom
2 Bathroom
2,544 ft2
Cape Cod
Heat Pump
Baseboard Heaters, Heat Pump, Stove
Landscaped
$449,900
Charming Retreat on Frederictons Northside Discover the perfect blend of comfort and character in this inviting retreat nestled on Frederictons northside. From the moment you arrive, you're welcomed by a beautifully landscaped yard adorned with mature trees, creating a sense of privacy and tranquility. Step inside the main floor designed for both everyday living and special gatherings. The large dining room is ideal for hosting family dinners, while the spacious and bright kitchen offers ample space for cooking and entertaining. The cozy living room features vaulted ceilings and a propane fireplace, adding warmth and charm. A versatile bonus room is perfect for a home office or den, complemented by a convenient half bath. Upstairs, the home offers a spacious primary bedroom, a second bedroom, and a full bath. Architectural dormers add unique character and natural light to the upper-level spaces. The partially finished lower level includes a laundry area, rec room, and additional storage - with a walk-out to the backyard, this space is full of potential for further development. Outside, the large, private backyard is a true haven. Enjoy summer evenings on the deck, gather around the firepit, and take in the serene views of the water. This home is full of charm and ready to welcome its next owner. Don't miss the opportunity to make it yours! (id:19018)
Property Details
|
MLS® Number
|
NB119671 |
|
Property Type
|
Single Family |
|
Neigbourhood
|
Royal Road |
|
Equipment Type
|
Water Heater |
|
Features
|
Balcony/deck/patio |
|
Rental Equipment Type
|
Water Heater |
Building
|
Bathroom Total
|
2 |
|
Bedrooms Above Ground
|
2 |
|
Bedrooms Below Ground
|
1 |
|
Bedrooms Total
|
3 |
|
Architectural Style
|
Cape Cod |
|
Constructed Date
|
1983 |
|
Cooling Type
|
Heat Pump |
|
Exterior Finish
|
Vinyl |
|
Flooring Type
|
Laminate, Hardwood |
|
Half Bath Total
|
1 |
|
Heating Fuel
|
Electric, Propane, Natural Gas |
|
Heating Type
|
Baseboard Heaters, Heat Pump, Stove |
|
Size Interior
|
2,544 Ft2 |
|
Total Finished Area
|
2544 Sqft |
|
Type
|
House |
|
Utility Water
|
Municipal Water |
Land
|
Access Type
|
Year-round Access |
|
Acreage
|
No |
|
Landscape Features
|
Landscaped |
|
Sewer
|
Municipal Sewage System |
|
Size Irregular
|
3067 |
|
Size Total
|
3067 M2 |
|
Size Total Text
|
3067 M2 |
Rooms
| Level |
Type |
Length |
Width |
Dimensions |
|
Second Level |
Primary Bedroom |
|
|
12'10'' x 15'3'' |
|
Second Level |
Bedroom |
|
|
10'11'' x 15'3'' |
|
Second Level |
4pc Bathroom |
|
|
8'8'' x 4'11'' |
|
Basement |
Other |
|
|
18'4'' x 22'7'' |
|
Basement |
Recreation Room |
|
|
19'1'' x 22'3'' |
|
Main Level |
Living Room |
|
|
16'2'' x 11'4'' |
|
Main Level |
Kitchen |
|
|
15'11'' x 11'3'' |
|
Main Level |
Family Room |
|
|
23' x 11'11'' |
|
Main Level |
Dining Room |
|
|
10'11'' x 11'3'' |
|
Main Level |
Bonus Room |
|
|
9'9'' x 11'3'' |
|
Main Level |
2pc Bathroom |
|
|
4'10'' x 5' |
https://www.realtor.ca/real-estate/28413937/194-sunset-drive-fredericton

