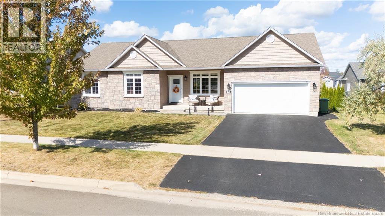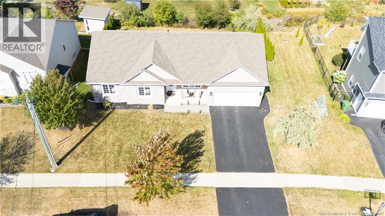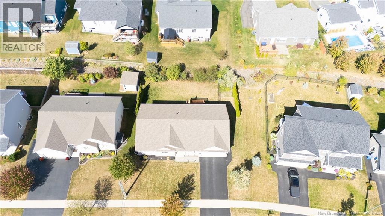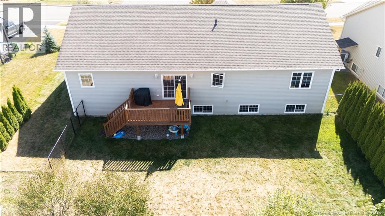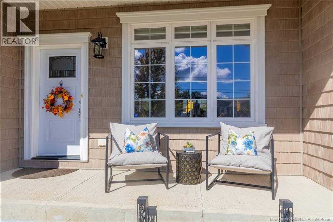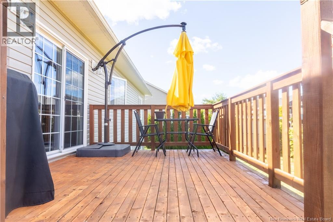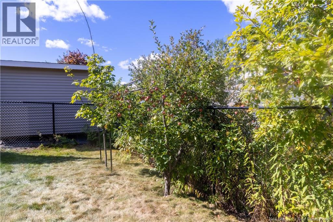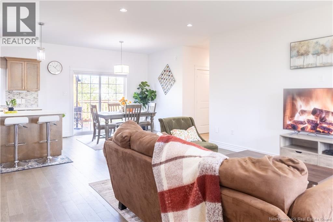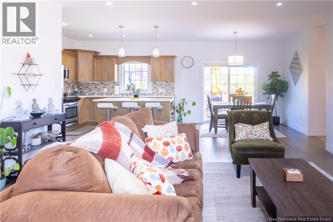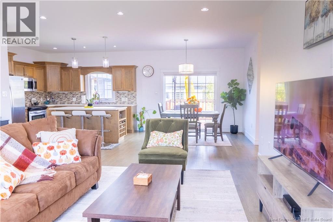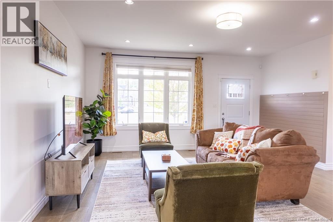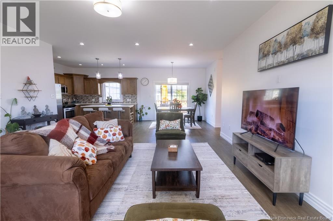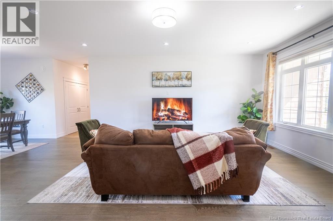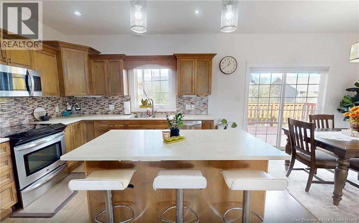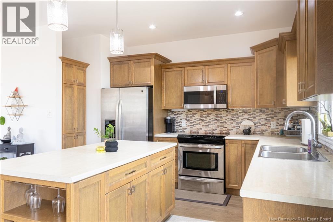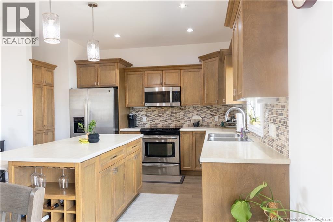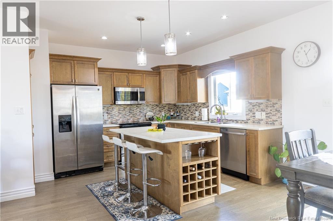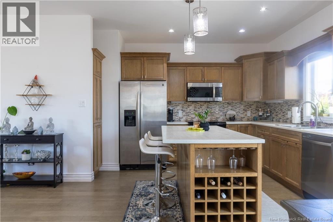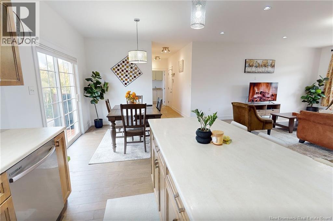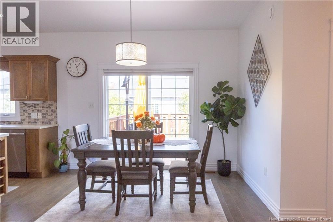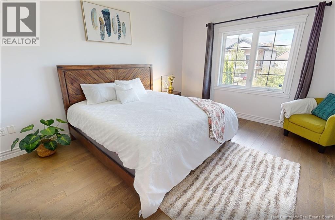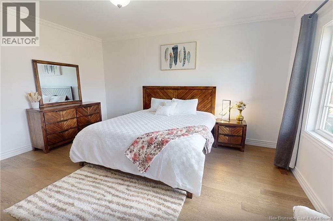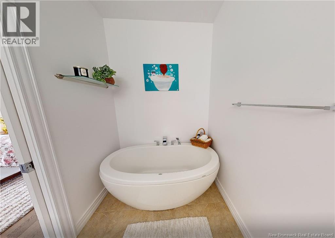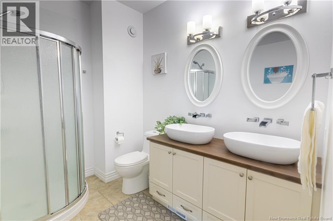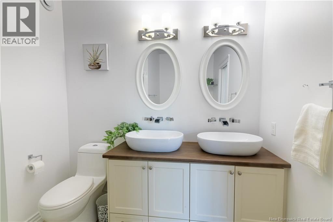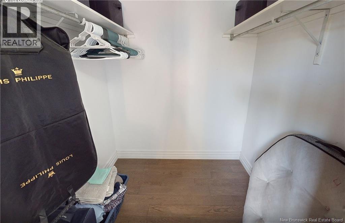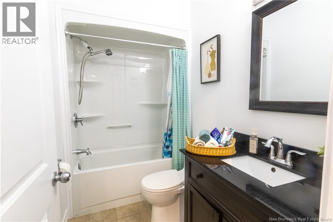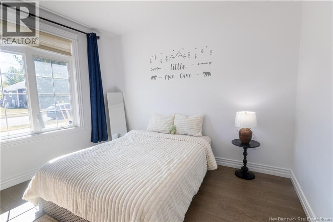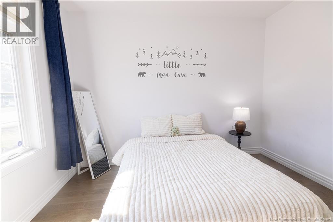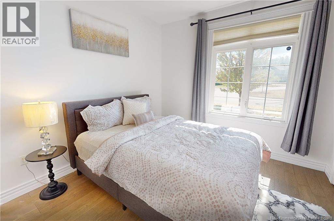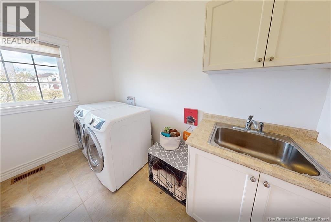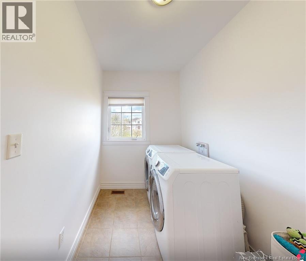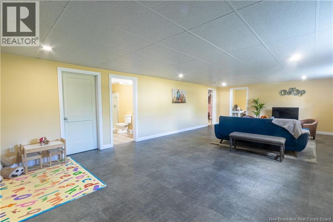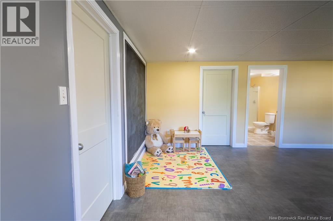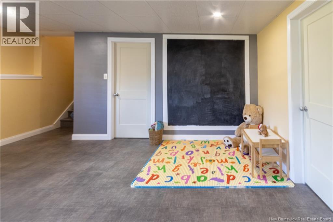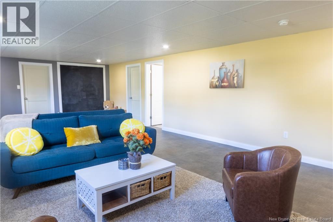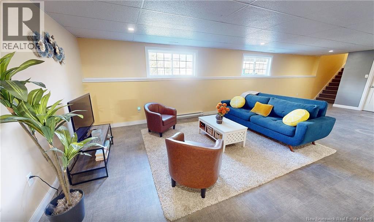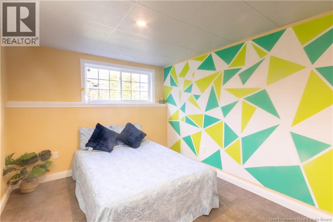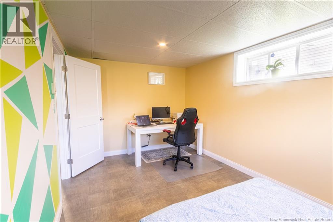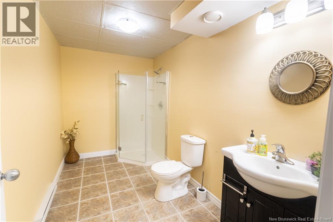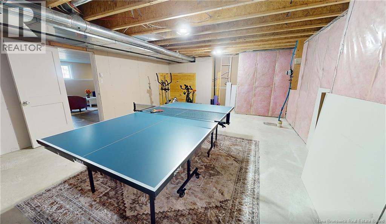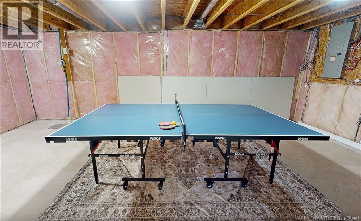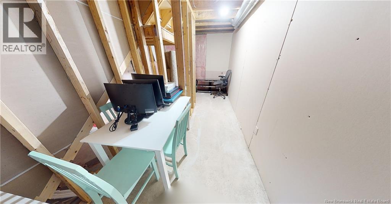194 Morning Gate Drive Fredericton, New Brunswick E3B 0G6
$629,900
There's a reason why everybody loves to live in Morning Gate - it's one of Fredericton's most special and premium neighborhoods, offering a rare blend of peaceful, family-friendly living with unbeatable convenience. Tucked into this coveted enclave, this Cummins-built bungalow gives you the best of everything: instant access to uptown, downtown, shopping, the hospital, and the Trans-Canada. Step inside to gray engineered hardwood floors with an airy, open-concept kitchen, dining, and living space that's made for entertaining. The upgraded kitchen cabinetry flows seamlessly into your gathering areas, while the primary suite feels like a boutique hotel with its walk-in closet and spa-inspired ensuite featuring a modern soaker tub plus a walk-in shower. Two more bedrooms and a full bath round out the main level. The lower level adds an oversized family room, fourth bedroom, additional full bathroom, and two generous storage rooms. Outside, the stone façade and landscaping give instant curb appeal, complemented by a sunny front porch. The double paved driveway, spacious two-car garage, and a fenced in backyard is perfect for kids and pets. Morning Gate is where luxury meets comfort - come see why everyone wants to call it home! (id:19018)
Open House
This property has open houses!
2:00 pm
Ends at:4:00 pm
Property Details
| MLS® Number | NB127271 |
| Property Type | Single Family |
| Neigbourhood | Morning Gate |
| Equipment Type | Water Heater |
| Features | Level Lot, Balcony/deck/patio |
| Rental Equipment Type | Water Heater |
Building
| Bathroom Total | 3 |
| Bedrooms Above Ground | 3 |
| Bedrooms Below Ground | 1 |
| Bedrooms Total | 4 |
| Architectural Style | Bungalow |
| Constructed Date | 2015 |
| Cooling Type | Central Air Conditioning |
| Exterior Finish | Stone, Vinyl |
| Flooring Type | Ceramic, Laminate, Tile, Wood |
| Foundation Type | Concrete |
| Heating Fuel | Electric |
| Stories Total | 1 |
| Size Interior | 2,988 Ft2 |
| Total Finished Area | 2988 Sqft |
| Type | House |
| Utility Water | Municipal Water |
Parking
| Attached Garage | |
| Integrated Garage | |
| Garage | |
| Inside Entry |
Land
| Access Type | Year-round Access |
| Acreage | No |
| Landscape Features | Landscaped |
| Sewer | Municipal Sewage System |
| Size Irregular | 750 |
| Size Total | 750 M2 |
| Size Total Text | 750 M2 |
Rooms
| Level | Type | Length | Width | Dimensions |
|---|---|---|---|---|
| Basement | Storage | 19'4'' x 10'3'' | ||
| Basement | Games Room | 26'5'' x 17'6'' | ||
| Basement | Bath (# Pieces 1-6) | 6'0'' x 11'7'' | ||
| Basement | Bedroom | 9'5'' x 16'10'' | ||
| Basement | Family Room | 31'3'' x 16'7'' | ||
| Main Level | Bath (# Pieces 1-6) | 8'6'' x 4'11'' | ||
| Main Level | Laundry Room | 6'4'' x 11'11'' | ||
| Main Level | Bedroom | 10'7'' x 12'0'' | ||
| Main Level | Bedroom | 11'6'' x 12'0'' | ||
| Main Level | Ensuite | 9'0'' x 11'1'' | ||
| Main Level | Other | 5'11'' x 6'2'' | ||
| Main Level | Primary Bedroom | 13'2'' x 16'3'' | ||
| Main Level | Kitchen | 22'7'' x 13'11'' | ||
| Main Level | Living Room | 16'6'' x 15'5'' |
https://www.realtor.ca/real-estate/28910501/194-morning-gate-drive-fredericton
Contact Us
Contact us for more information
