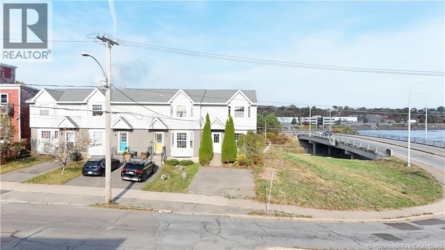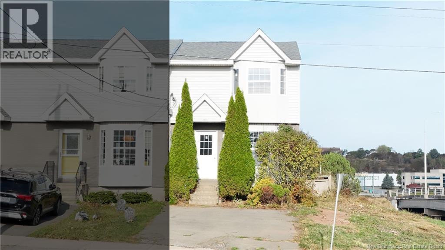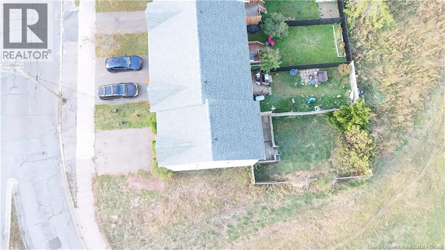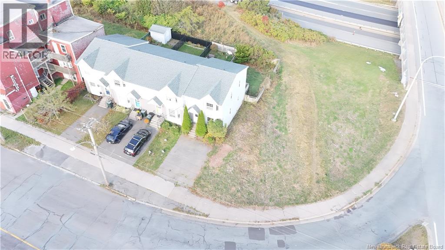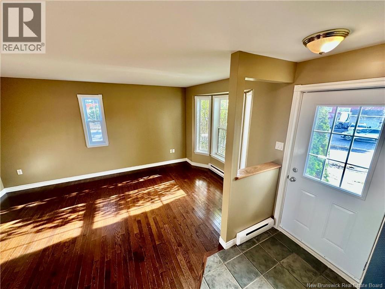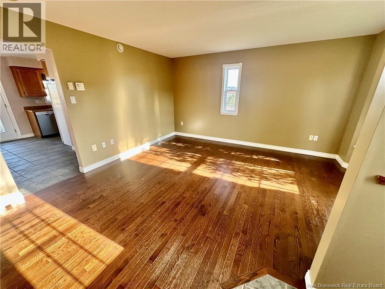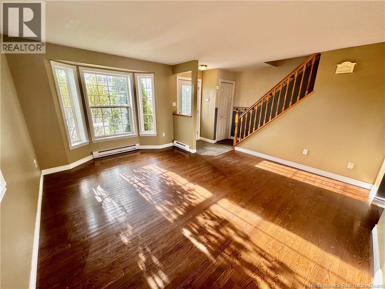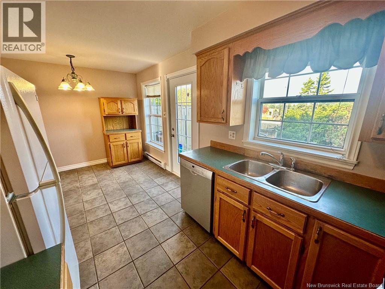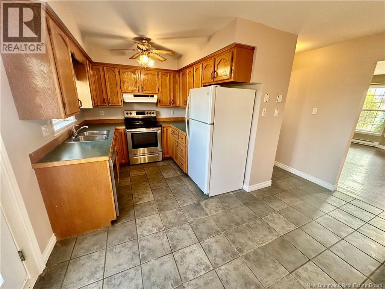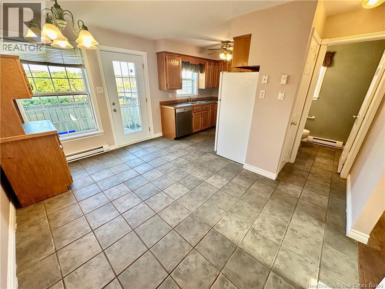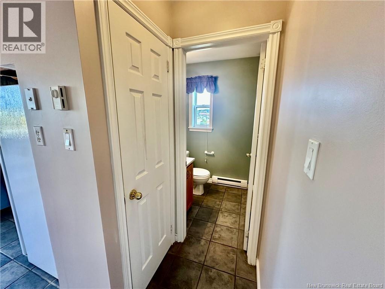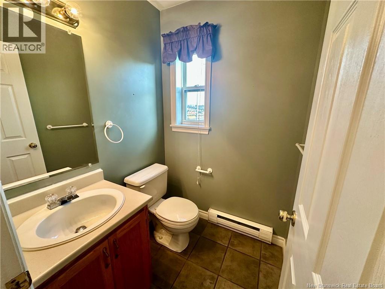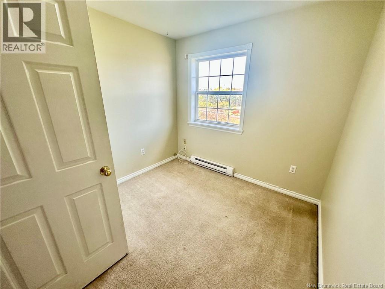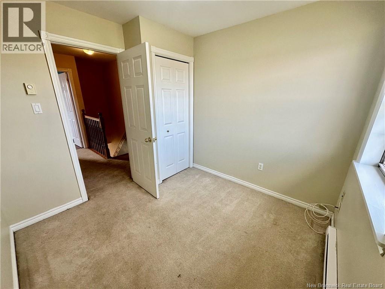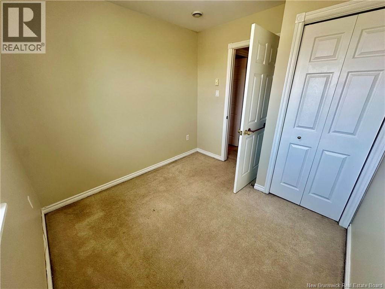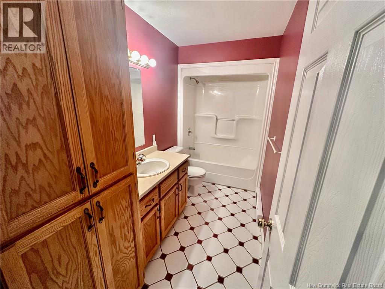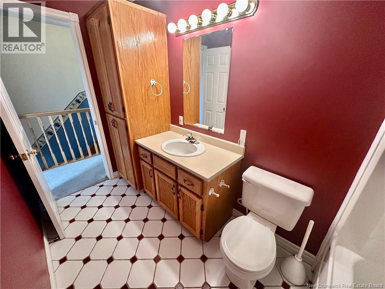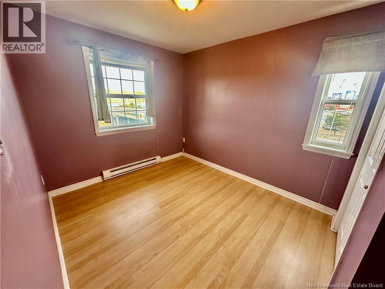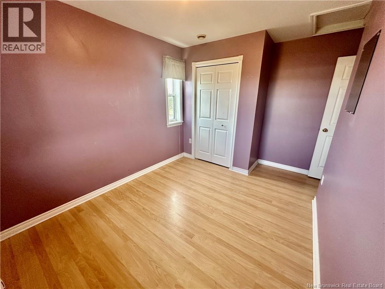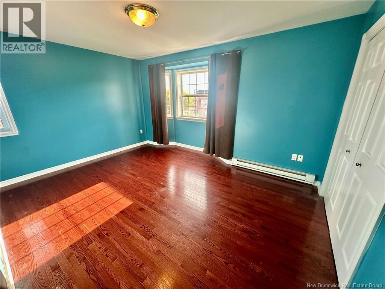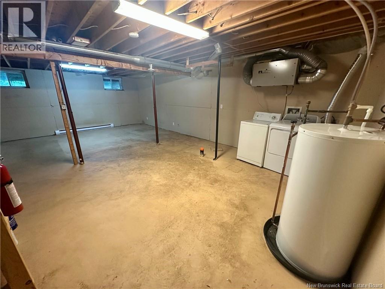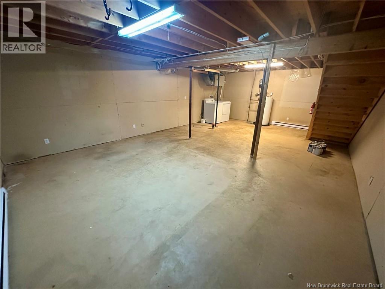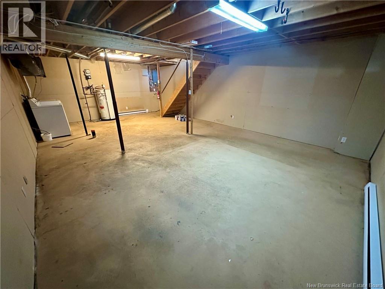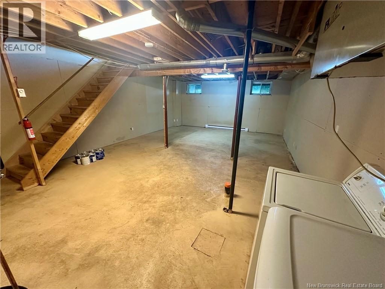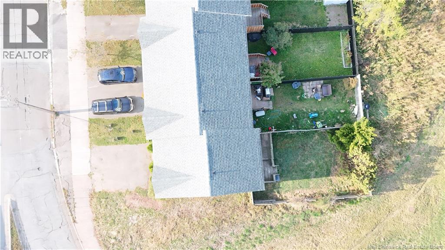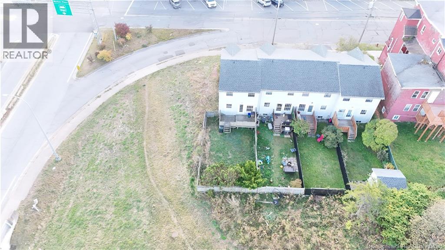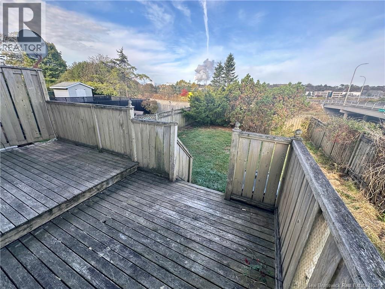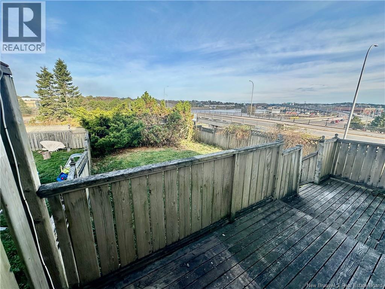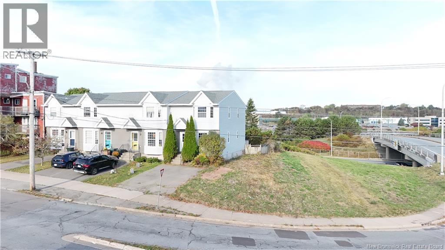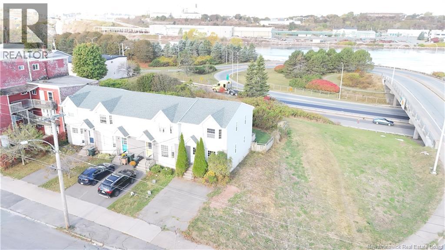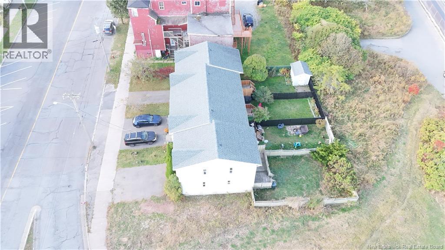3 Bedroom
2 Bathroom
928 ft2
2 Level
Air Exchanger
Baseboard Heaters
$225,000
Meet the townhouse that could win ""Best All Around"" in the class of affordable homes. Sitting proudly on the city's west side, this end-unit has all the right qualities: three comfortable bedrooms and a full bath upstairs, a welcoming main floor with kitchen, dining, living room, and half bath, plus nearly 500 sq ft of unfinished basement space just waiting to become the star of its own story. Clean and move-in ready with hardwood and tile floors, this home is dressed for success. Step outside and you'll find a fenced-in yard and back deck - rare and wonderful features for city living. The front yard even comes with a touch of charm thanks to the cedars on either side of the front door, perfect for anyone looking to flex their green thumb. Location-wise, this one's the ""Most Convenient"" award winner. Minutes from highway access, it makes zipping across the city a breeze. Stick around, though, and you'll appreciate the views of the city skyline - and yes, even Uptown fireworks - from your own backyard. While many listings are out of reach these days, this townhouse keeps things grounded with a very reasonable price of $225,000. It's affordable, it's ready, and it's full of potential - the kind of place you'll be glad to call your first (or next) home. (id:19018)
Property Details
|
MLS® Number
|
NB127078 |
|
Property Type
|
Single Family |
|
Neigbourhood
|
Saint John West |
|
Features
|
Corner Site |
Building
|
Bathroom Total
|
2 |
|
Bedrooms Above Ground
|
3 |
|
Bedrooms Total
|
3 |
|
Architectural Style
|
2 Level |
|
Cooling Type
|
Air Exchanger |
|
Exterior Finish
|
Brick, Vinyl |
|
Flooring Type
|
Tile, Hardwood |
|
Foundation Type
|
Concrete |
|
Half Bath Total
|
1 |
|
Heating Fuel
|
Electric |
|
Heating Type
|
Baseboard Heaters |
|
Size Interior
|
928 Ft2 |
|
Total Finished Area
|
928 Sqft |
|
Type
|
House |
|
Utility Water
|
Municipal Water |
Land
|
Access Type
|
Year-round Access |
|
Acreage
|
No |
|
Sewer
|
Municipal Sewage System |
|
Size Irregular
|
1926.74 |
|
Size Total
|
1926.74 Sqft |
|
Size Total Text
|
1926.74 Sqft |
Rooms
| Level |
Type |
Length |
Width |
Dimensions |
|
Second Level |
Bath (# Pieces 1-6) |
|
|
11'10'' x 5'1'' |
|
Second Level |
Bedroom |
|
|
10'2'' x 8'9'' |
|
Second Level |
Bedroom |
|
|
9'1'' x 8'9'' |
|
Second Level |
Bedroom |
|
|
14'5'' x 11'9'' |
|
Basement |
Other |
|
|
X |
|
Main Level |
Living Room |
|
|
16'3'' x 14'5'' |
|
Main Level |
Bath (# Pieces 1-6) |
|
|
4'11'' x 4'11'' |
|
Main Level |
Dining Room |
|
|
13'4'' x 9'8'' |
|
Main Level |
Kitchen |
|
|
8'8'' x 8'7'' |
https://www.realtor.ca/real-estate/28970186/193-king-street-west-saint-john
