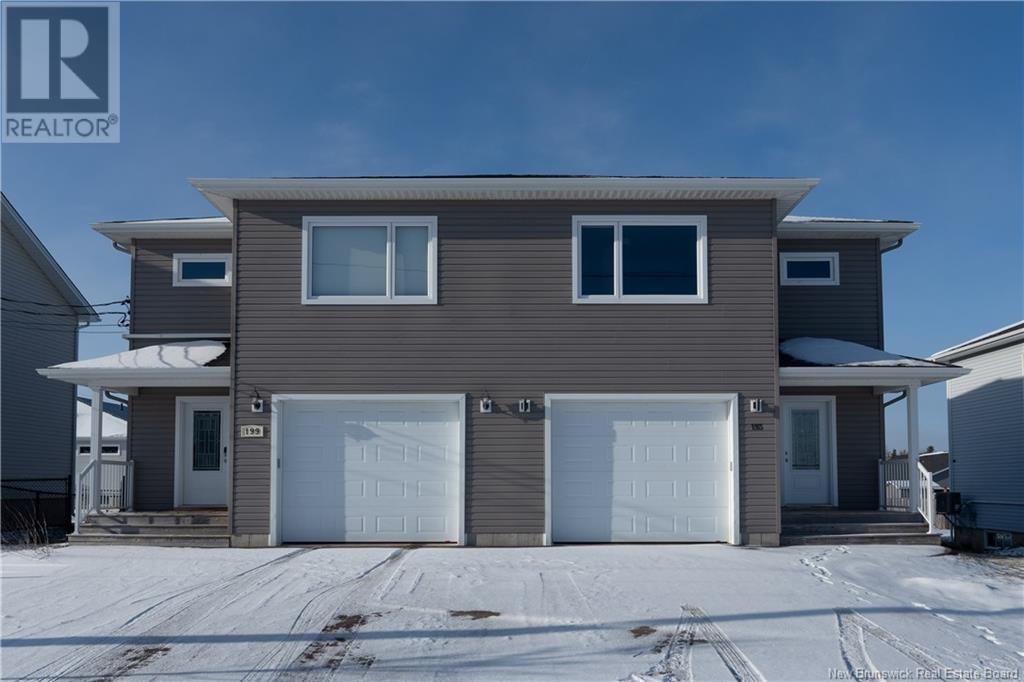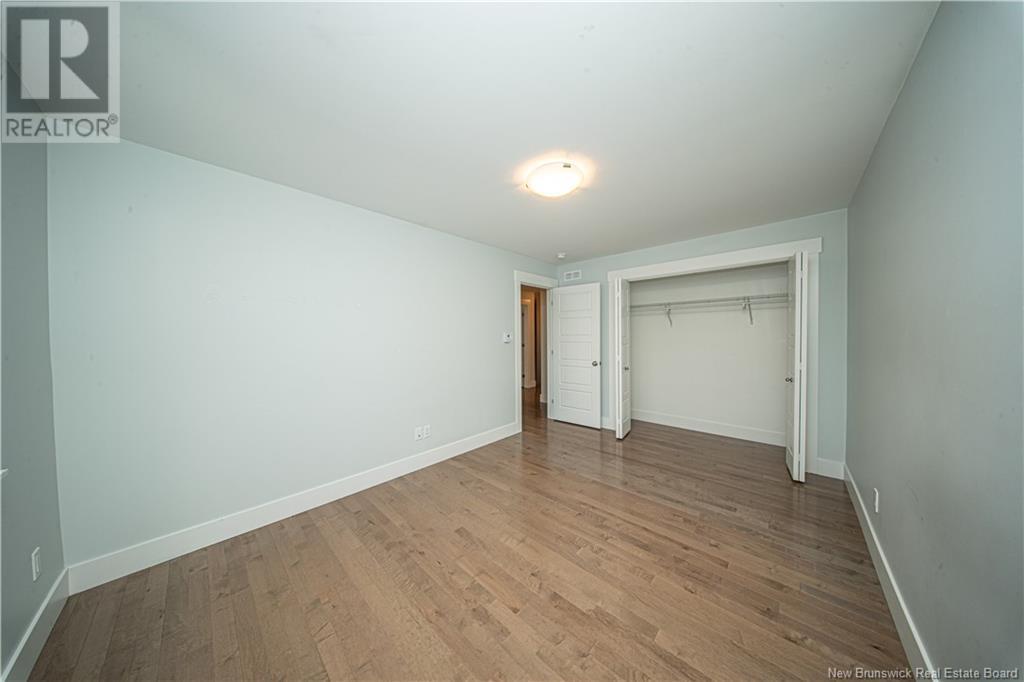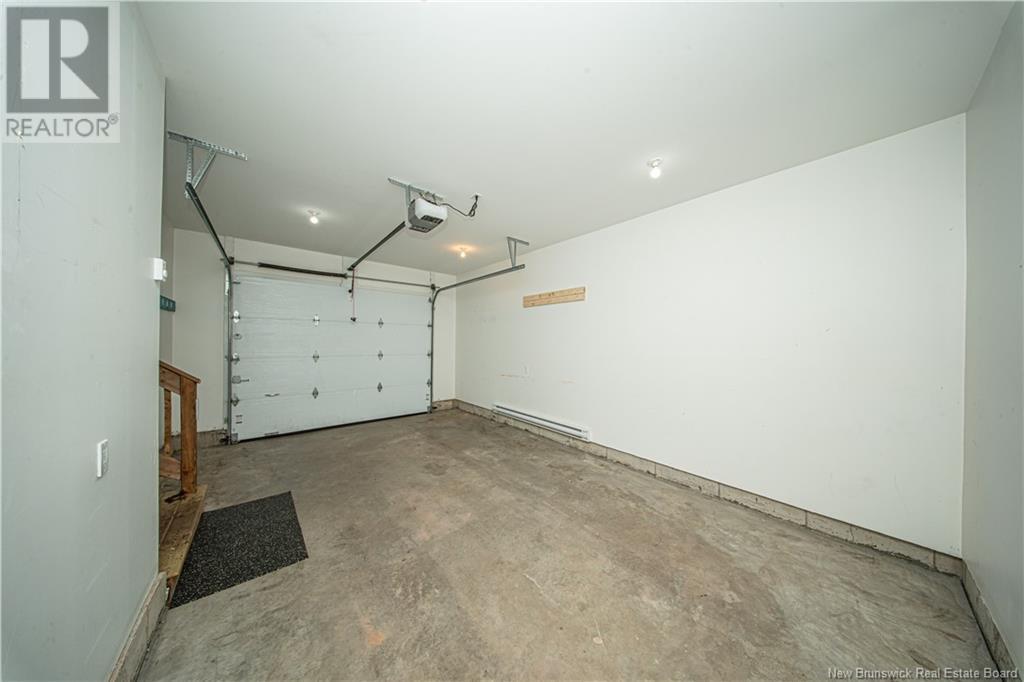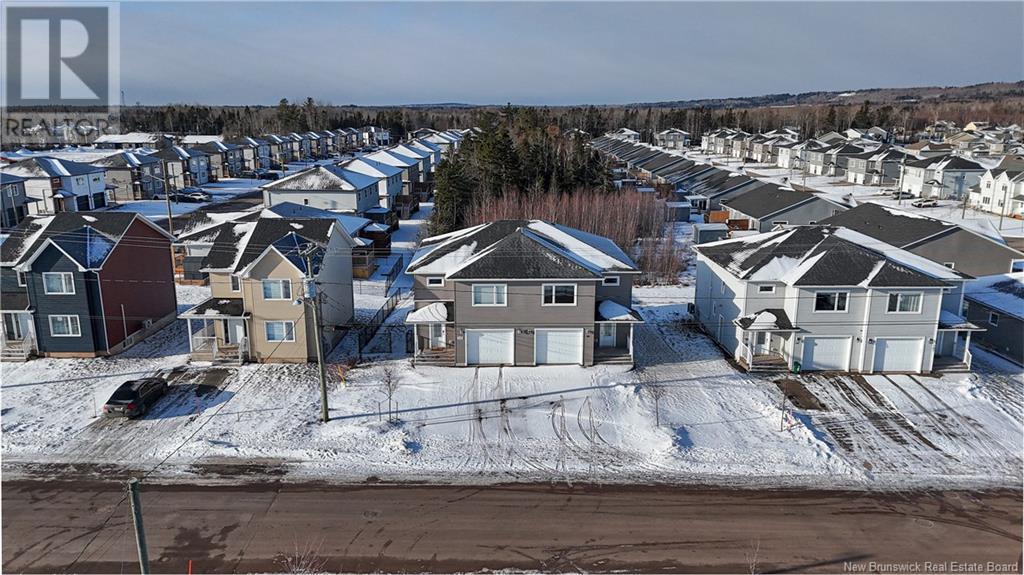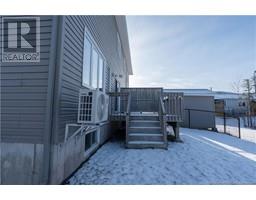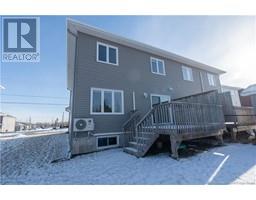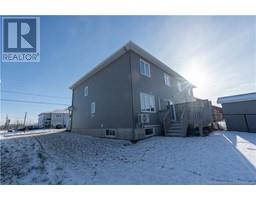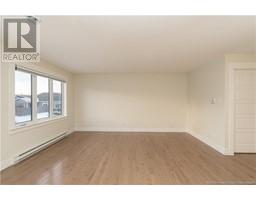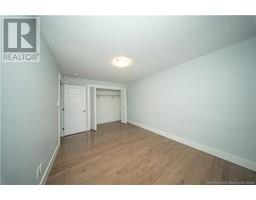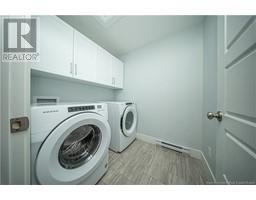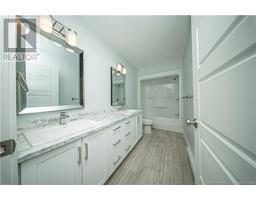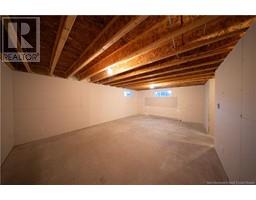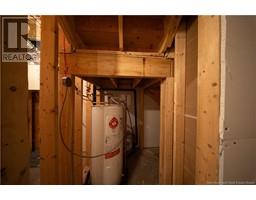3 Bedroom
3 Bathroom
1,644 ft2
2 Level
Baseboard Heaters
Landscaped
$433,000
Welcome to 193 Falcon, this modern, two-story semi-detached home in desirable Moncton North, built in 2019. The main level features an OPEN CONCEPT DESIGN with living room, dining room and well-appointed kitchen highlighted by center island, stainless steel appliances and beautiful Quartz counter top with white cabinetry. A convenient half bath is also present on this level. Upstairs, the primary bedroom boasts a 5-piece ensuite and walk-in closet, alongside two additional bedrooms, a full bathroom with double vanity, and a separate laundry room. The house includes an attached garage and a private backyard with a deck, perfect for outdoor relaxation. Property Tax is calculated as non-owner occupied. Contact your favorite REALTOR® today for a viewing. (id:19018)
Property Details
|
MLS® Number
|
NB110609 |
|
Property Type
|
Single Family |
|
Features
|
Balcony/deck/patio |
Building
|
Bathroom Total
|
3 |
|
Bedrooms Above Ground
|
3 |
|
Bedrooms Total
|
3 |
|
Architectural Style
|
2 Level |
|
Constructed Date
|
2018 |
|
Exterior Finish
|
Aluminum/vinyl |
|
Flooring Type
|
Laminate, Hardwood |
|
Half Bath Total
|
1 |
|
Heating Type
|
Baseboard Heaters |
|
Size Interior
|
1,644 Ft2 |
|
Total Finished Area
|
1644 Sqft |
|
Type
|
House |
|
Utility Water
|
Municipal Water |
Parking
Land
|
Access Type
|
Year-round Access, Road Access |
|
Acreage
|
No |
|
Landscape Features
|
Landscaped |
|
Sewer
|
Municipal Sewage System |
|
Size Irregular
|
344 |
|
Size Total
|
344 M2 |
|
Size Total Text
|
344 M2 |
Rooms
| Level |
Type |
Length |
Width |
Dimensions |
|
Second Level |
Laundry Room |
|
|
X |
|
Second Level |
4pc Bathroom |
|
|
X |
|
Second Level |
Bedroom |
|
|
11'8'' x 12'0'' |
|
Second Level |
Bedroom |
|
|
15'0'' x 10'11'' |
|
Second Level |
Bedroom |
|
|
15'0'' x 13'0'' |
|
Main Level |
2pc Bathroom |
|
|
X |
|
Main Level |
Dining Room |
|
|
14'0'' x 12'0'' |
|
Main Level |
Living Room |
|
|
16'0'' x 10'11'' |
|
Main Level |
Kitchen |
|
|
11'0'' x 12'0'' |
https://www.realtor.ca/real-estate/27808341/193-falcon-drive-moncton

