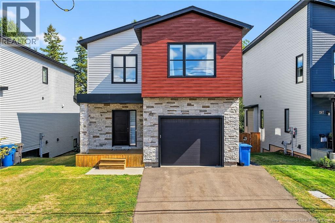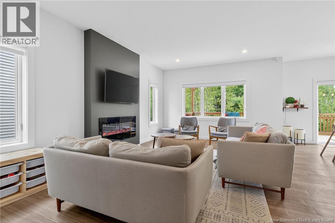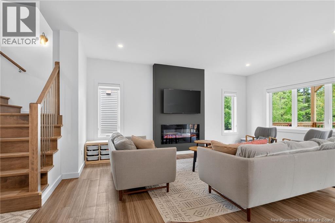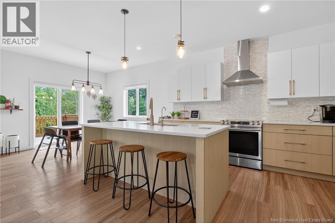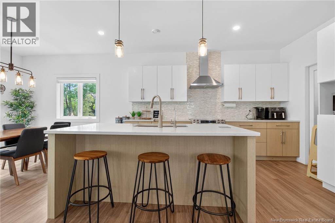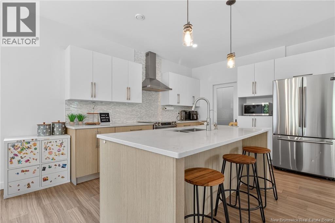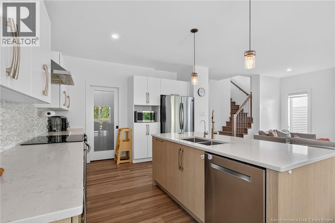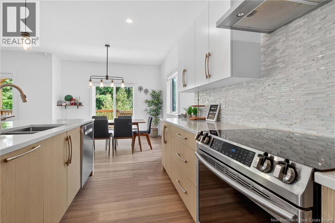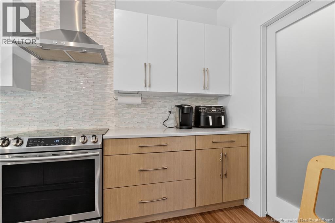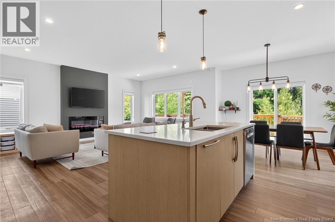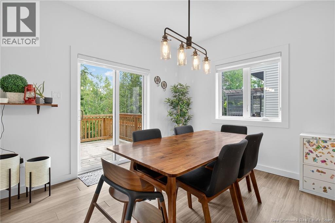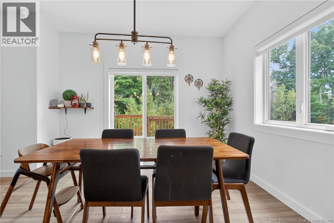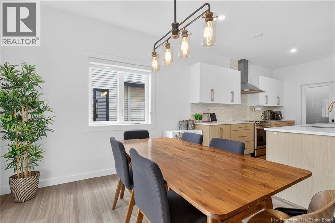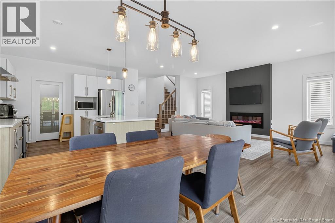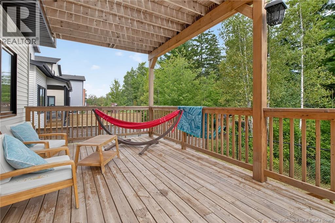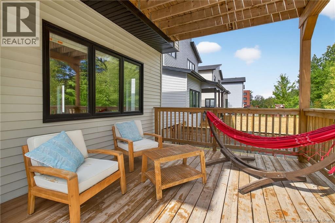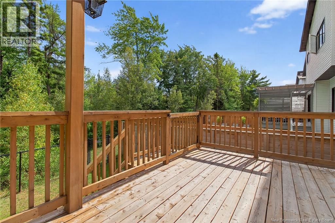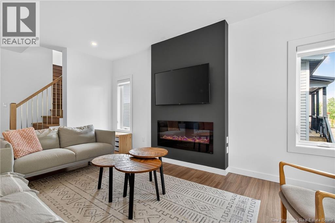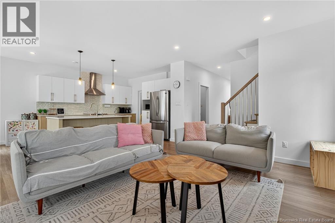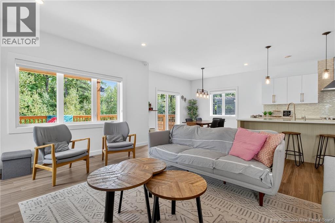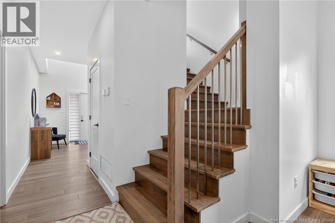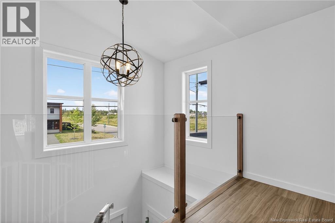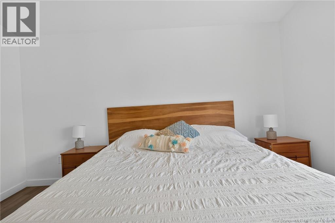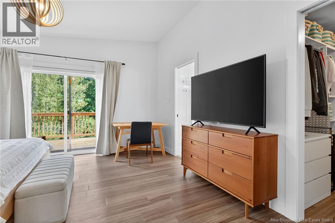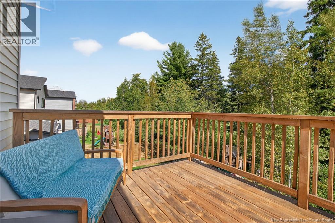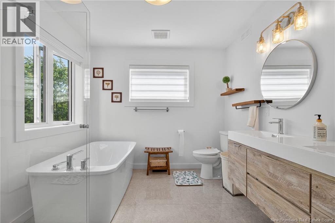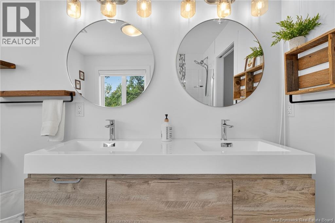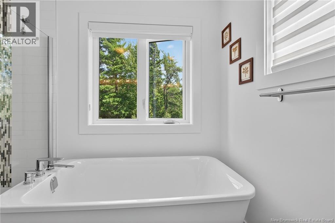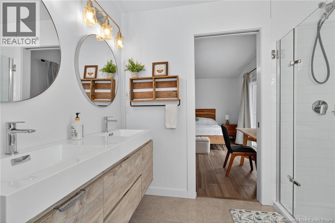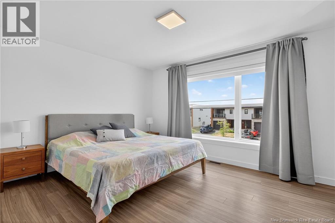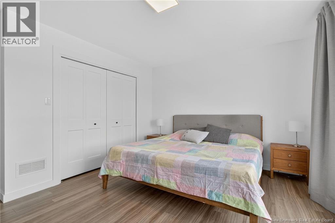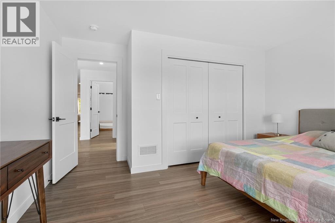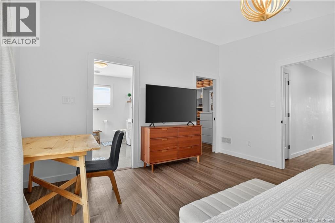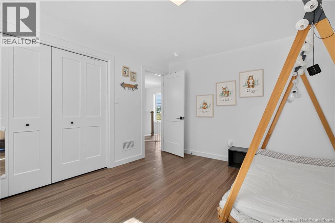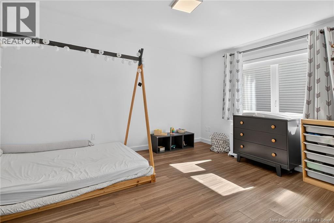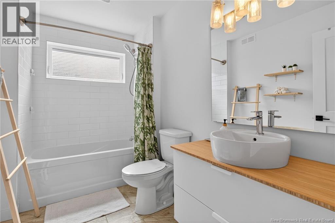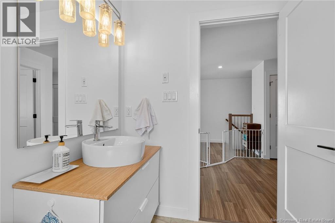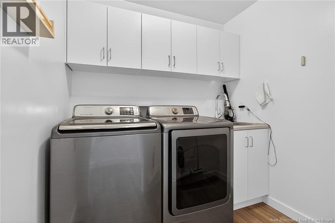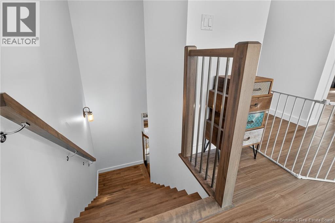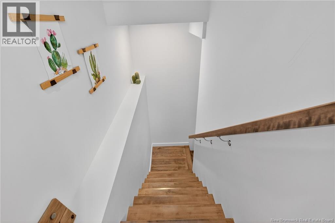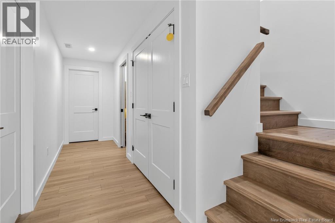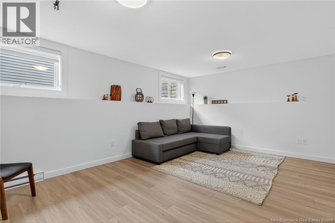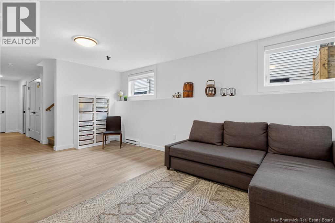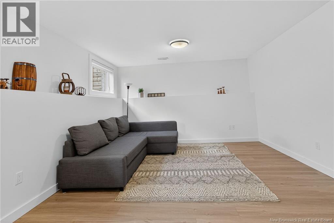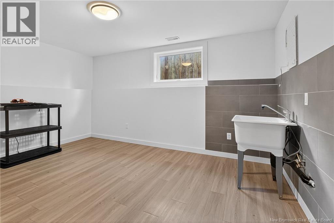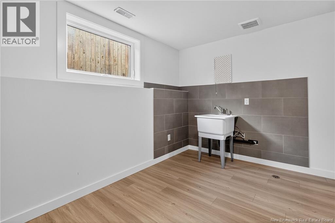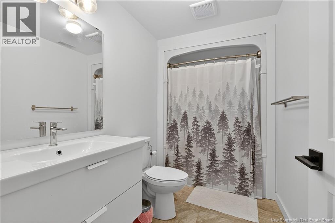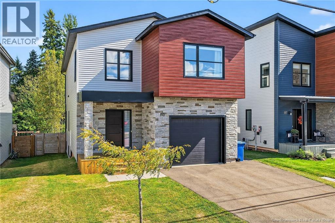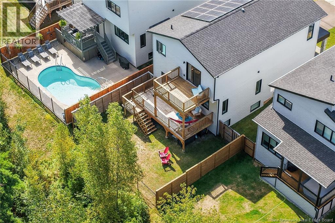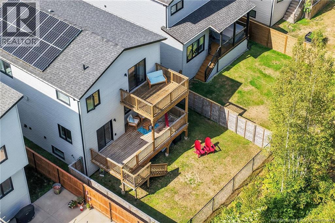4 Bedroom
4 Bathroom
3,024 ft2
2 Level
Heat Pump
Forced Air
Landscaped
$599,900
Welcome to this exceptional, energy-efficient modern home designed with sustainability and style in mind and backing onto GREEN SPACE! Net-zero ready and equipped with solar panels, a large Tesla battery system for backup power, and geothermal central air and heating, this home offers unmatched comfort, efficiency, and peace of mind. Step inside to a spacious foyer that opens into a bright, open-concept living area. The main floor boasts a cozy family room with a fireplace, a stylish dining area with direct access to a large deck, and a show-stopping kitchen featuring an oversized island, sleek quartz countertops, and a generous walk-in pantry. A half bath completes the main level. Upstairs, you'll find three large bedrooms, including a luxurious primary suite that feels like a private retreat. Enjoy your morning coffee on the private balcony or unwind in the spa-like ensuite with a double vanity, elegant soaker tub, and glass-enclosed tile shower. A second full bathroom and a functional laundry room complete the upper level. The fully finished basement offers even more living space, featuring a large family room, a fourth bedroom, a full bathroom, and ample storage. Outside, enjoy the beautifully landscaped and fully fenced backyard, which backs directly onto lush green space, ideal for privacy and relaxation. This thoughtfully designed, future-ready home is the perfect blend of modern luxury, cutting-edge green technology, and functional living. (id:19018)
Property Details
|
MLS® Number
|
NB126297 |
|
Property Type
|
Single Family |
|
Equipment Type
|
None |
|
Features
|
Conservation/green Belt, Balcony/deck/patio |
|
Rental Equipment Type
|
None |
Building
|
Bathroom Total
|
4 |
|
Bedrooms Above Ground
|
3 |
|
Bedrooms Below Ground
|
1 |
|
Bedrooms Total
|
4 |
|
Architectural Style
|
2 Level |
|
Constructed Date
|
2018 |
|
Cooling Type
|
Heat Pump |
|
Exterior Finish
|
Stone, Vinyl |
|
Flooring Type
|
Ceramic, Vinyl |
|
Half Bath Total
|
1 |
|
Heating Fuel
|
Geo Thermal |
|
Heating Type
|
Forced Air |
|
Size Interior
|
3,024 Ft2 |
|
Total Finished Area
|
3024 Sqft |
|
Type
|
House |
|
Utility Water
|
Municipal Water |
Parking
Land
|
Access Type
|
Year-round Access |
|
Acreage
|
No |
|
Fence Type
|
Fully Fenced |
|
Landscape Features
|
Landscaped |
|
Sewer
|
Municipal Sewage System |
|
Size Irregular
|
384 |
|
Size Total
|
384 M2 |
|
Size Total Text
|
384 M2 |
Rooms
| Level |
Type |
Length |
Width |
Dimensions |
|
Second Level |
Laundry Room |
|
|
6'3'' x 6'11'' |
|
Second Level |
4pc Bathroom |
|
|
9'7'' x 5'9'' |
|
Second Level |
Bedroom |
|
|
14'0'' x 11'6'' |
|
Second Level |
Bedroom |
|
|
14'0'' x 13'10'' |
|
Second Level |
5pc Bathroom |
|
|
9'6'' x 8'9'' |
|
Second Level |
Bedroom |
|
|
14'11'' x 14'0'' |
|
Basement |
Utility Room |
|
|
13'0'' x 6'10'' |
|
Basement |
Storage |
|
|
9'11'' x 3'5'' |
|
Basement |
4pc Bathroom |
|
|
10'6'' x 5'6'' |
|
Basement |
Bedroom |
|
|
10'7'' x 14'3'' |
|
Basement |
Family Room |
|
|
12'5'' x 18'2'' |
|
Main Level |
2pc Bathroom |
|
|
3'2'' x 6'11'' |
|
Main Level |
Dining Room |
|
|
11'7'' x 10'7'' |
|
Main Level |
Living Room |
|
|
13'5'' x 19'2'' |
|
Main Level |
Kitchen |
|
|
13'7'' x 13'3'' |
|
Main Level |
Foyer |
|
|
11'6'' x 10'7'' |
https://www.realtor.ca/real-estate/28830329/193-dickey-boulevard-riverview
