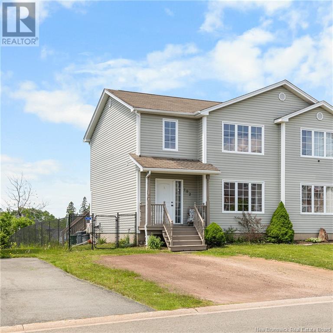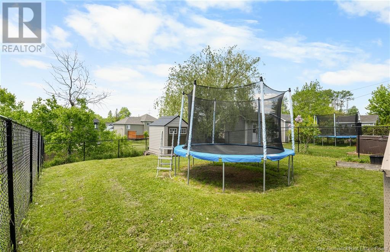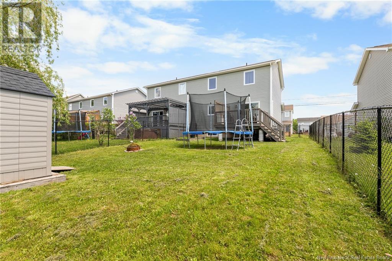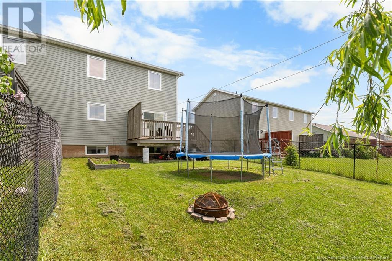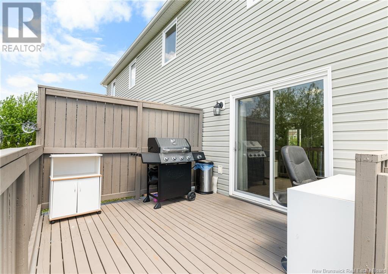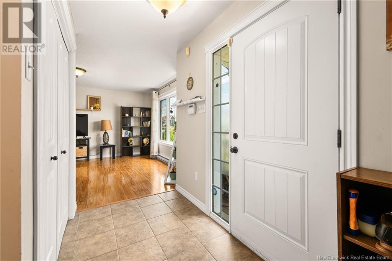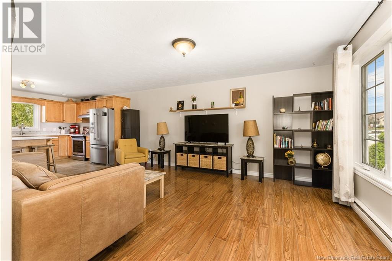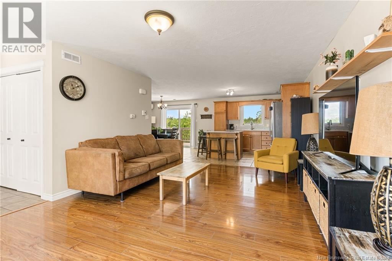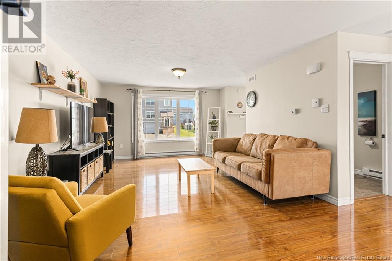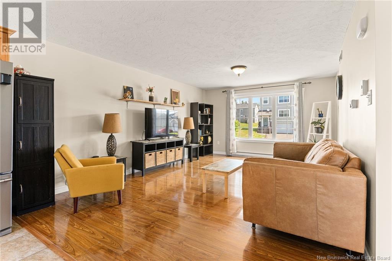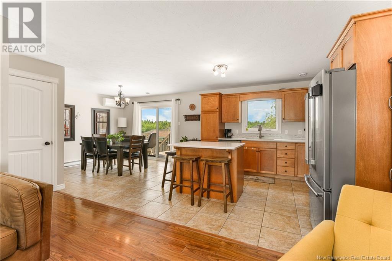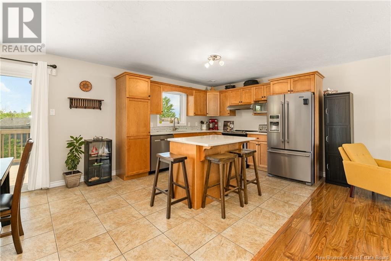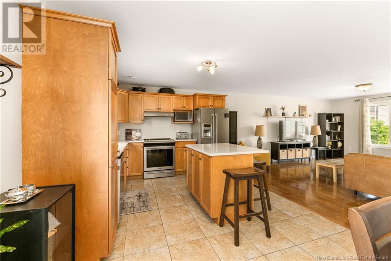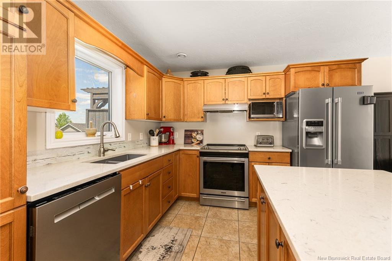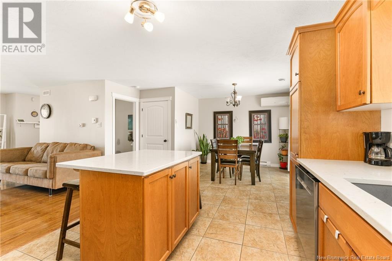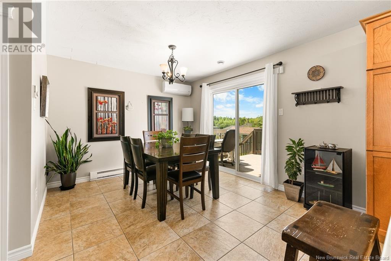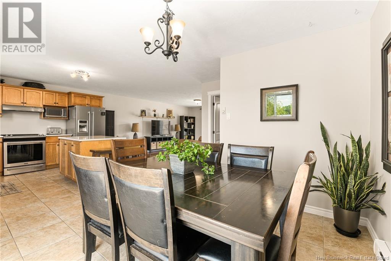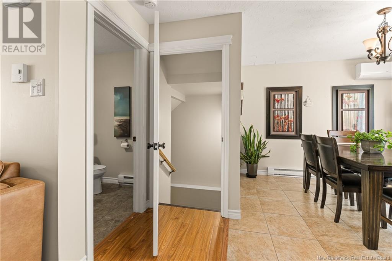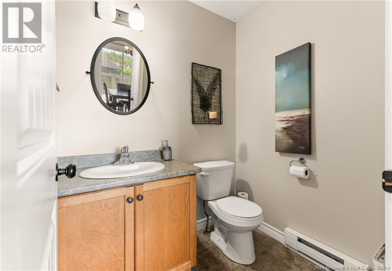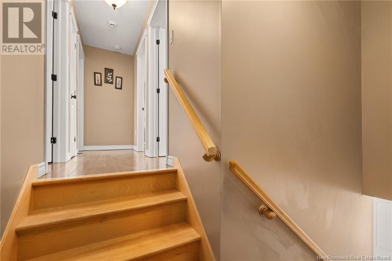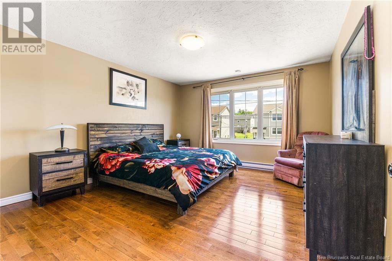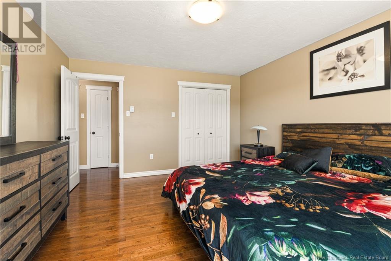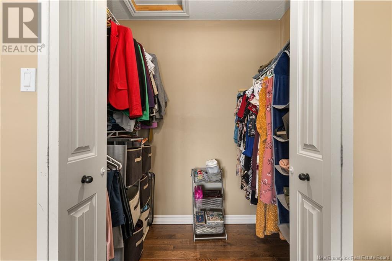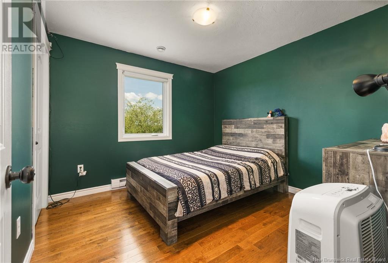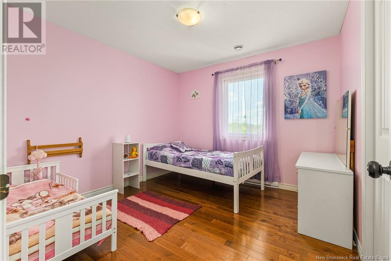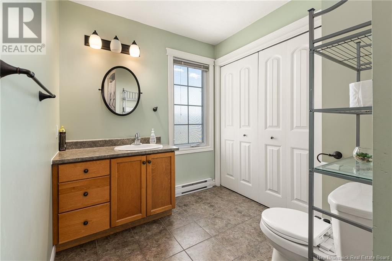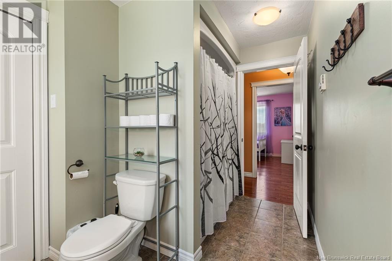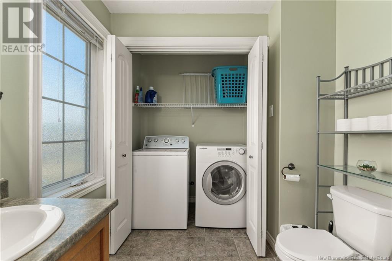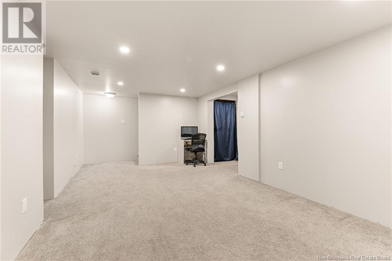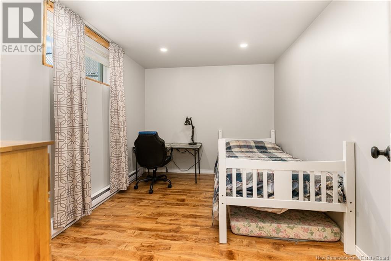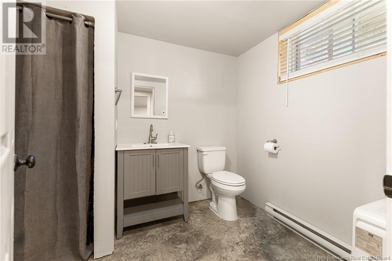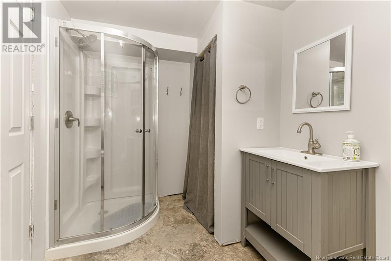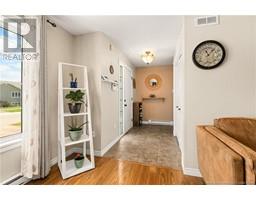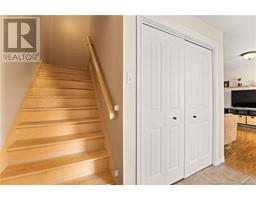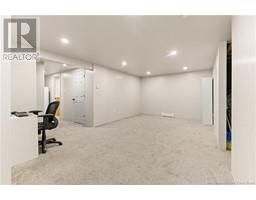4 Bedroom
3 Bathroom
1,440 ft2
2 Level
Heat Pump
Baseboard Heaters, Heat Pump
$359,900
**Gorgeous Two-Story Semi-Detached Home Perfect for Your Family!** Step into this stunning 3+1 bedroom, 2.5-bath semi-detached treasure, crafted for modern family life! Upstairs, three generous bedrooms await, including a primary bedroom with a walk-in closet, all served by a sleek full bathroom featuring a convenient washer and dryer. The main floor impresses with an open-concept living, kitchen, and dining area, a chic half bath, and a heat pump for year-round comfort. The fully finished basement is a great additional space, offering a cozy family room, a non-conforming bedroom, and another full bathideal for guests or large families. Outside, a spacious, fenced backyard is perfect for play or entertaining, set in a desirable, family-friendly neighborhood with parks, trails, and nearby amenities. This move-in-ready gem wont lastbook your tour today! (id:19018)
Property Details
|
MLS® Number
|
NB120116 |
|
Property Type
|
Single Family |
|
Equipment Type
|
None |
|
Rental Equipment Type
|
None |
Building
|
Bathroom Total
|
3 |
|
Bedrooms Above Ground
|
3 |
|
Bedrooms Below Ground
|
1 |
|
Bedrooms Total
|
4 |
|
Architectural Style
|
2 Level |
|
Constructed Date
|
2008 |
|
Cooling Type
|
Heat Pump |
|
Exterior Finish
|
Vinyl |
|
Foundation Type
|
Concrete |
|
Half Bath Total
|
1 |
|
Heating Fuel
|
Electric |
|
Heating Type
|
Baseboard Heaters, Heat Pump |
|
Size Interior
|
1,440 Ft2 |
|
Total Finished Area
|
2160 Sqft |
|
Type
|
House |
|
Utility Water
|
Municipal Water |
Land
|
Acreage
|
No |
|
Sewer
|
Municipal Sewage System |
|
Size Irregular
|
430 |
|
Size Total
|
430 M2 |
|
Size Total Text
|
430 M2 |
Rooms
| Level |
Type |
Length |
Width |
Dimensions |
|
Second Level |
4pc Bathroom |
|
|
10' x 6' |
|
Second Level |
Bedroom |
|
|
10' x 10'4'' |
|
Second Level |
Bedroom |
|
|
10' x 10'4'' |
|
Second Level |
Primary Bedroom |
|
|
15' x 12'7'' |
|
Basement |
Storage |
|
|
X |
|
Basement |
3pc Bathroom |
|
|
X |
|
Basement |
Bedroom |
|
|
X |
|
Basement |
Family Room |
|
|
X |
|
Main Level |
2pc Bathroom |
|
|
6' x 5' |
|
Main Level |
Dining Room |
|
|
11'2'' x 10' |
|
Main Level |
Kitchen |
|
|
12' x 12' |
|
Main Level |
Living Room |
|
|
18' x 12'7'' |
https://www.realtor.ca/real-estate/28421648/192-penrose-moncton
