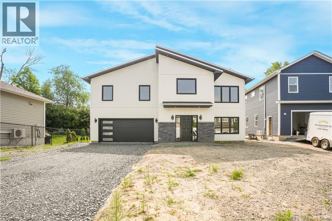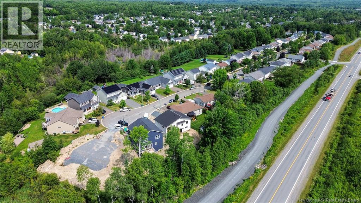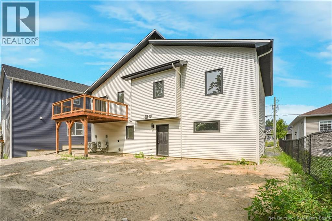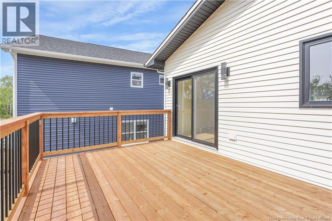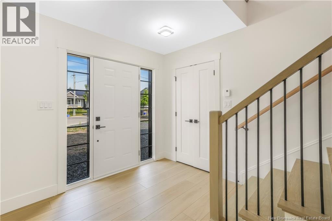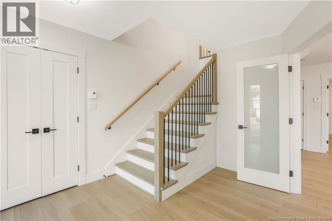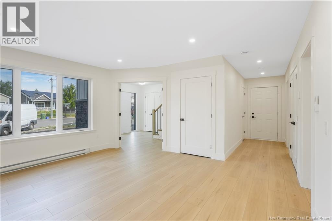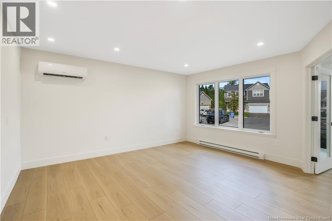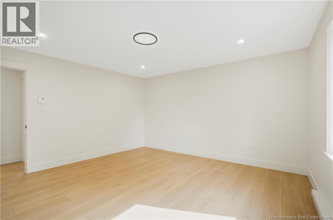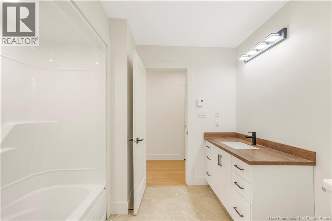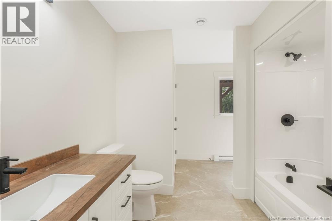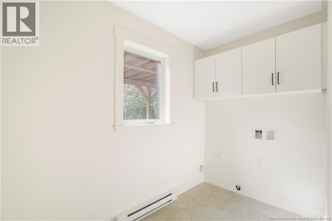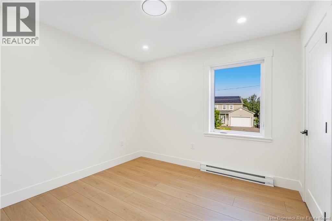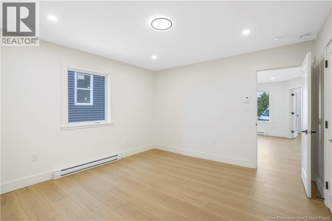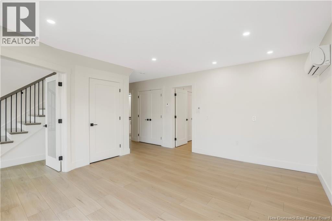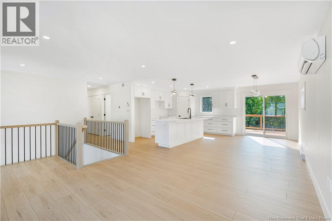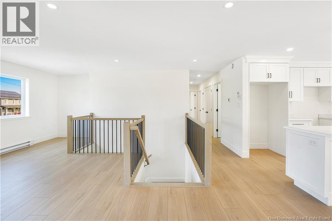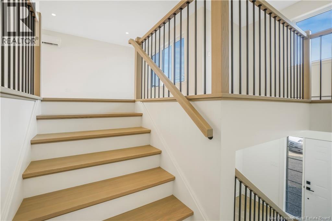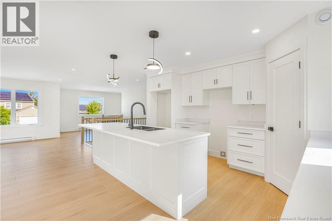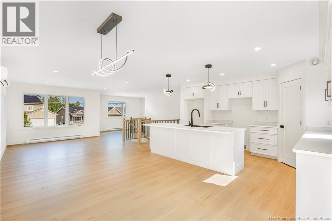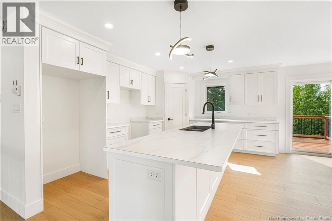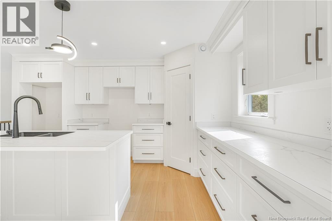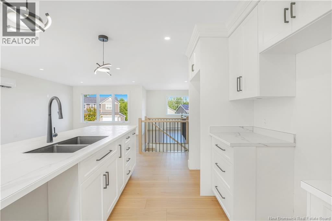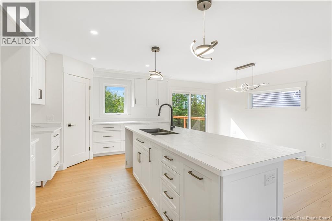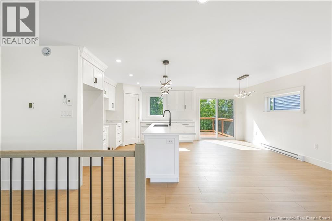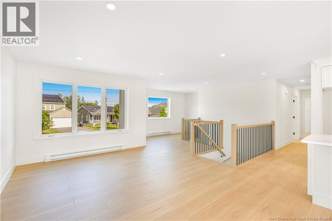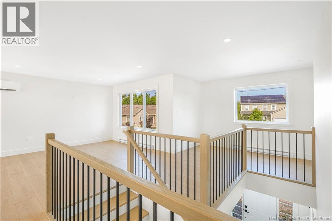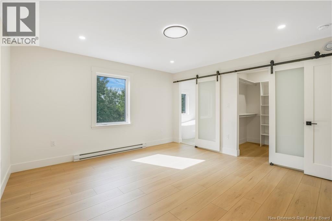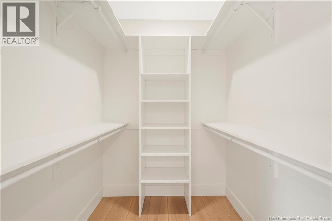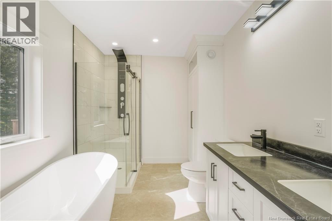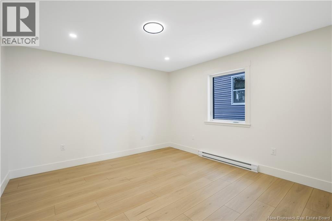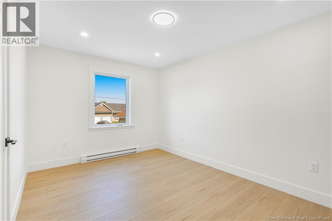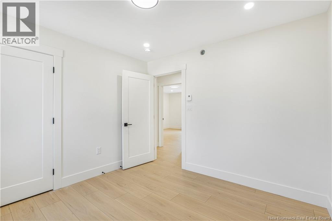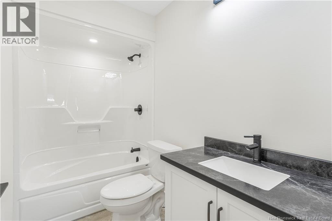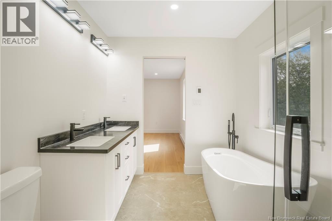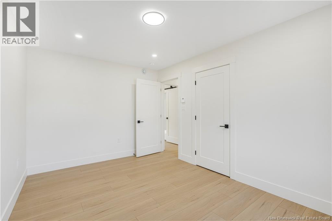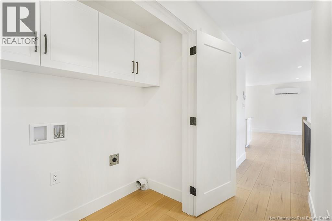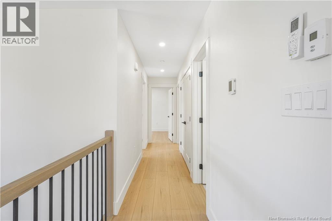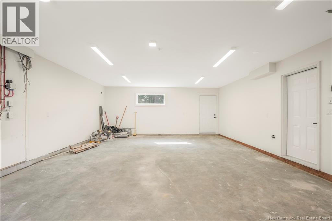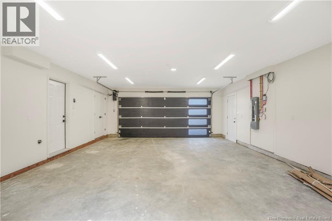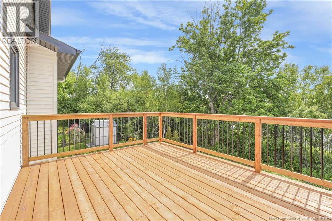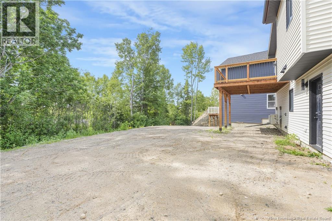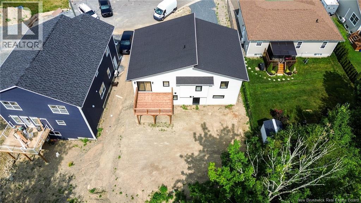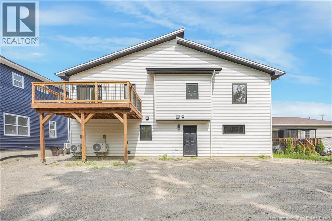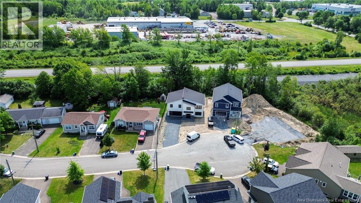4 Bedroom
3 Bathroom
2,200 ft2
2 Level
Heat Pump
Baseboard Heaters, Heat Pump
$695,000
Welcome to 192 Dora Drive in the highly desirable Lincoln Heights community, where style and comfort meet in this stunning brand new build. Offering 4 spacious bedrooms and 3 full bathrooms, this home is loaded with modern finishes that will have you falling in love the moment you arrive. The eye catching exterior is designed to impress, setting the tone for what awaits inside. Step through the front door into a bright open concept living space that feels both grand and inviting, perfect for lively gatherings or quiet nights in. The chef inspired kitchen flows effortlessly into the dining and living areas, creating the ultimate space for entertaining. Retreat to the gorgeous primary suite featuring a walk in closet and a spa worthy ensuite with a glass walk in tile shower and a deep soaker tub to melt the day away. A huge attached garage offers endless storage and the oversized driveway easily accommodates all your parking needs. The generous yard is ready for your dream backyard oasis. Perfectly located in Fredericton and just minutes from Oromocto, this home delivers modern luxury in an unbeatable location! (id:19018)
Property Details
|
MLS® Number
|
NB124554 |
|
Property Type
|
Single Family |
|
Neigbourhood
|
Lincoln |
|
Equipment Type
|
Water Heater |
|
Features
|
Balcony/deck/patio |
|
Rental Equipment Type
|
Water Heater |
Building
|
Bathroom Total
|
3 |
|
Bedrooms Above Ground
|
4 |
|
Bedrooms Total
|
4 |
|
Architectural Style
|
2 Level |
|
Constructed Date
|
2025 |
|
Cooling Type
|
Heat Pump |
|
Exterior Finish
|
Vinyl |
|
Flooring Type
|
Laminate, Vinyl |
|
Foundation Type
|
Concrete, Concrete Slab |
|
Heating Fuel
|
Electric |
|
Heating Type
|
Baseboard Heaters, Heat Pump |
|
Size Interior
|
2,200 Ft2 |
|
Total Finished Area
|
2200 Sqft |
|
Type
|
House |
|
Utility Water
|
Municipal Water |
Parking
|
Attached Garage
|
|
|
Inside Entry
|
|
Land
|
Access Type
|
Year-round Access |
|
Acreage
|
No |
|
Sewer
|
Municipal Sewage System |
|
Size Irregular
|
718 |
|
Size Total
|
718 M2 |
|
Size Total Text
|
718 M2 |
Rooms
| Level |
Type |
Length |
Width |
Dimensions |
|
Basement |
Bath (# Pieces 1-6) |
|
|
13'3'' x 11'8'' |
|
Basement |
Bedroom |
|
|
13'2'' x 12'4'' |
|
Basement |
Foyer |
|
|
10'3'' x 11'9'' |
|
Basement |
Family Room |
|
|
13'9'' x 15'2'' |
|
Main Level |
Bedroom |
|
|
10'2'' x 10'3'' |
|
Main Level |
Laundry Room |
|
|
5'11'' x 2'11'' |
|
Main Level |
Bedroom |
|
|
10'2'' x 10'3'' |
|
Main Level |
Other |
|
|
6'8'' x 10' |
|
Main Level |
Ensuite |
|
|
10'11'' x 7'6'' |
|
Main Level |
Primary Bedroom |
|
|
14'6'' x 13'7'' |
|
Main Level |
Bath (# Pieces 1-6) |
|
|
8'6'' x 5'7'' |
|
Main Level |
Sitting Room |
|
|
13' x 12' |
|
Main Level |
Kitchen |
|
|
14'5'' x 12'5'' |
|
Main Level |
Dining Room |
|
|
7' x 13'3'' |
|
Main Level |
Living Room |
|
|
14'5'' x 12'8'' |
https://www.realtor.ca/real-estate/28715707/192-dora-drive-fredericton
