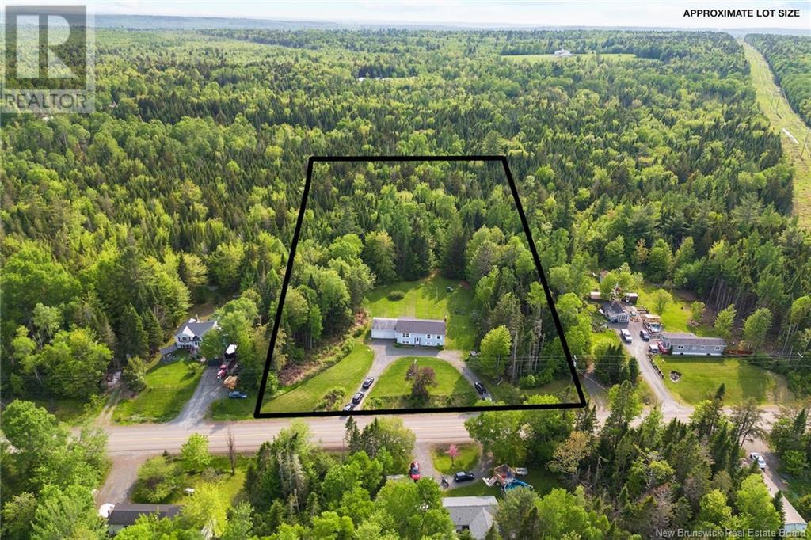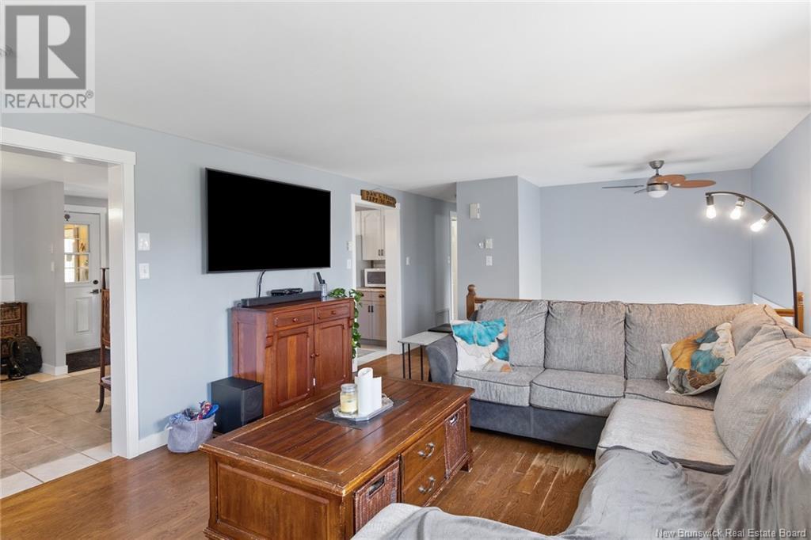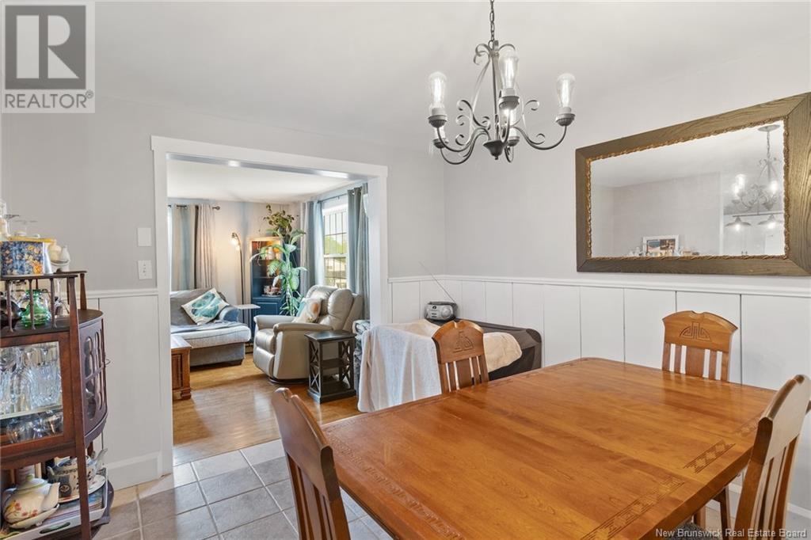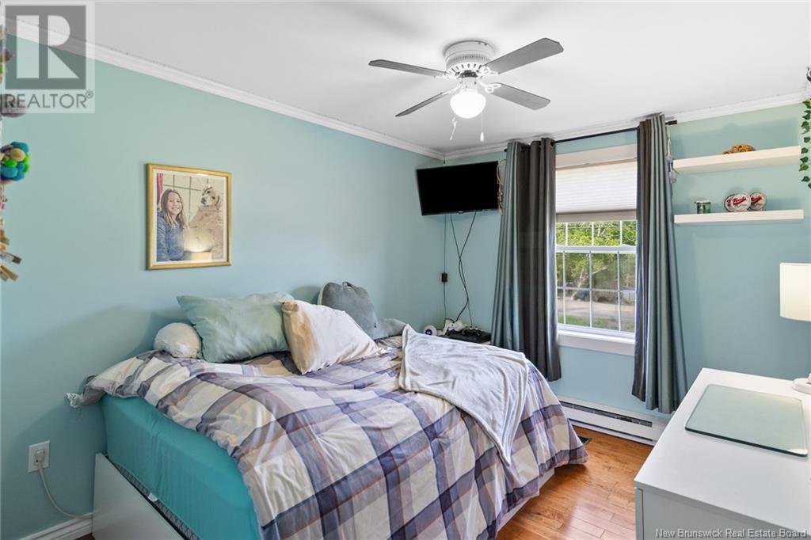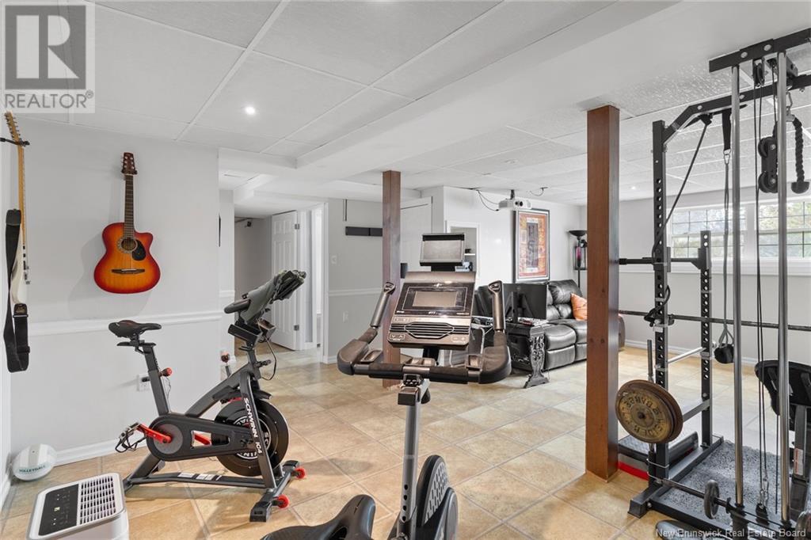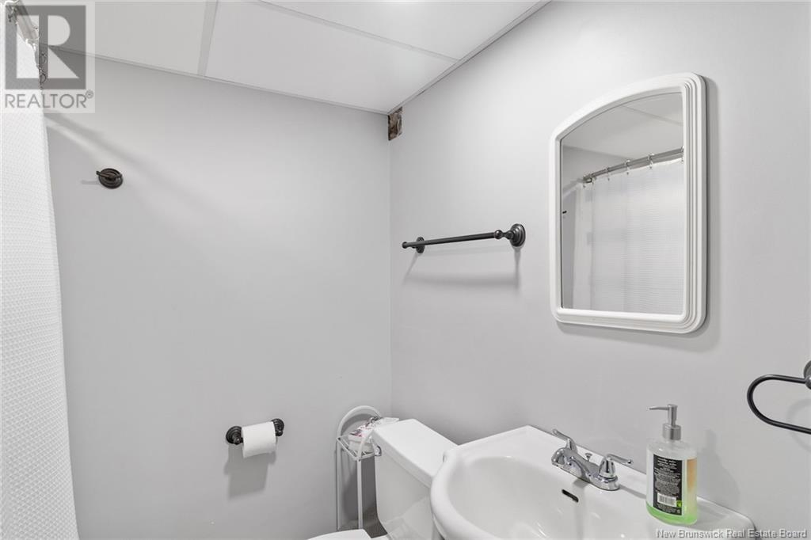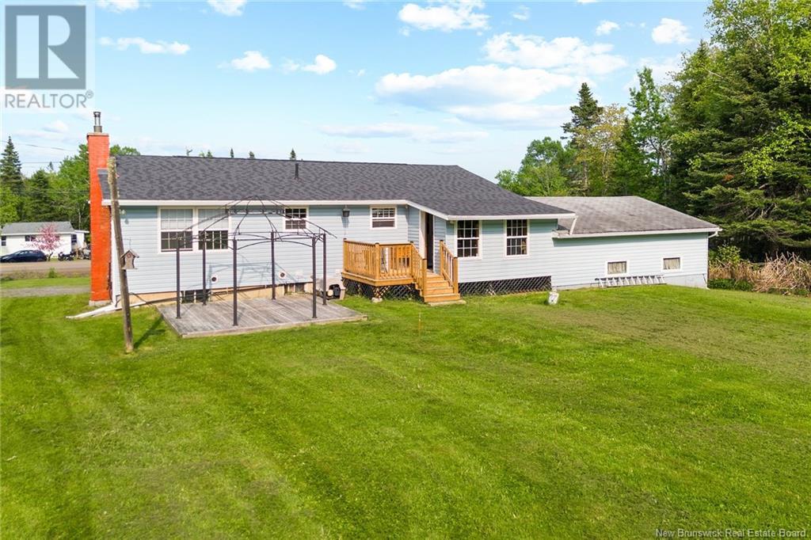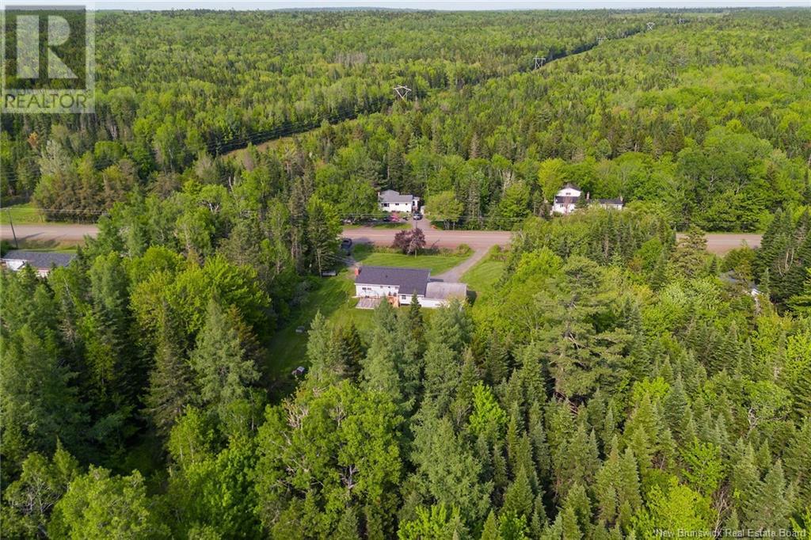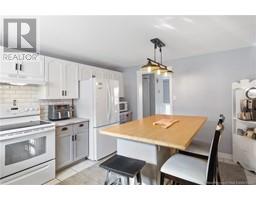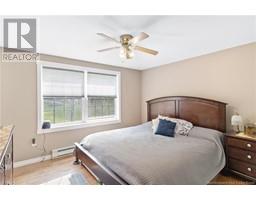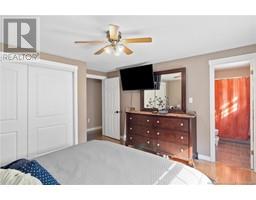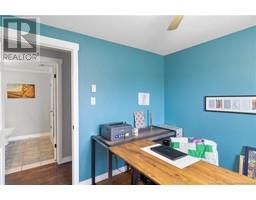5 Bedroom
3 Bathroom
1,926 ft2
Air Conditioned, Heat Pump
Baseboard Heaters, Heat Pump
Acreage
$438,500
Welcome to your dream home in the country with city convenience! This beautifully maintained 3-bedroom bungalow sits on a generous 2.7-acre lot, offering privacy, space, easy access to snowmobile trails, and modern comfort just a short 12-minute drive to Brookside Drive. Step inside to discover a warm and inviting main level, featuring radiant in-floor heating in both the kitchen and dining room for cozy comfort all year round. The spacious kitchen flows seamlessly into the dining area, perfect for hosting family dinners or casual get-togethers. The living room is bright and welcoming, offering a great space to relax and unwind. The primary bedroom boasts a full 4-piece ensuite for your own private retreat, while two additional bedrooms and a second 4-piece bathroom provide plenty of space for family or guests. The fully finished basement offers even more living space with a large family room, two non-conforming bedrooms, a third 4-piece bathroom, laundry room, and ample storage. Additional features include a double attached garage, two energy-efficient mini split heat pumps, a central vacuum system, a GenerLink generator hookup for peace of mind during power outages, a two level baby barn, and a newly reshingled roof on the house in 2024. Enjoy the tranquility of country living with the convenience of being just minutes from all amenities. This is a must-see property that offers space, comfort, and quality inside and out. (id:19018)
Property Details
|
MLS® Number
|
NB120176 |
|
Property Type
|
Single Family |
|
Equipment Type
|
Other |
|
Rental Equipment Type
|
Other |
Building
|
Bathroom Total
|
3 |
|
Bedrooms Above Ground
|
3 |
|
Bedrooms Below Ground
|
2 |
|
Bedrooms Total
|
5 |
|
Cooling Type
|
Air Conditioned, Heat Pump |
|
Exterior Finish
|
Vinyl |
|
Flooring Type
|
Carpeted, Ceramic, Laminate, Hardwood |
|
Foundation Type
|
Concrete |
|
Heating Fuel
|
Oil |
|
Heating Type
|
Baseboard Heaters, Heat Pump |
|
Size Interior
|
1,926 Ft2 |
|
Total Finished Area
|
1926 Sqft |
|
Type
|
House |
|
Utility Water
|
Well |
Parking
Land
|
Access Type
|
Year-round Access |
|
Acreage
|
Yes |
|
Sewer
|
Septic System |
|
Size Irregular
|
2.7 |
|
Size Total
|
2.7 Ac |
|
Size Total Text
|
2.7 Ac |
Rooms
| Level |
Type |
Length |
Width |
Dimensions |
|
Basement |
Family Room |
|
|
22'4'' x 14'7'' |
|
Basement |
Laundry Room |
|
|
9'3'' x 8'6'' |
|
Basement |
4pc Bathroom |
|
|
7' x 4' |
|
Basement |
Bedroom |
|
|
13'2'' x 9'3'' |
|
Basement |
Bedroom |
|
|
13'3'' x 10'1'' |
|
Main Level |
Bedroom |
|
|
9'9'' x 9'5'' |
|
Main Level |
Bedroom |
|
|
10'9'' x 8'8'' |
|
Main Level |
Primary Bedroom |
|
|
10'9'' x 12'3'' |
|
Main Level |
4pc Bathroom |
|
|
8' x 5'5'' |
|
Main Level |
Dining Room |
|
|
9'7'' x 13'3'' |
|
Main Level |
Kitchen |
|
|
13'2'' x 11'6'' |
|
Main Level |
Living Room |
|
|
13'4'' x 18'8'' |
https://www.realtor.ca/real-estate/28427914/1905-route-620-royal-road



