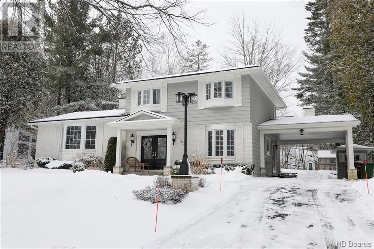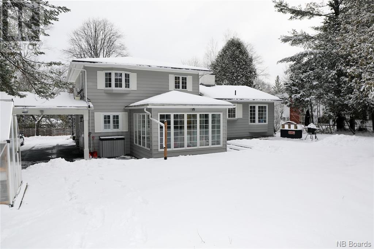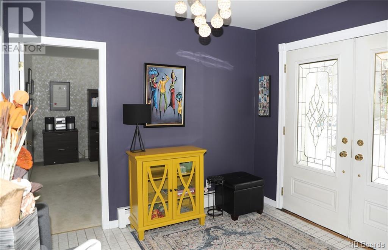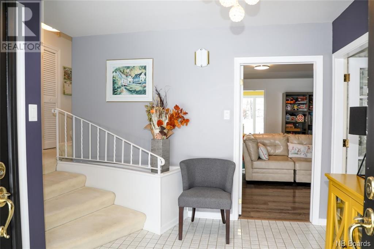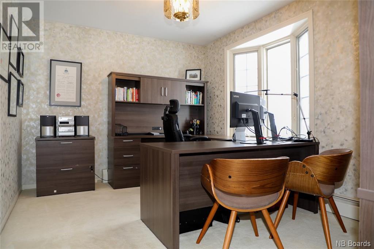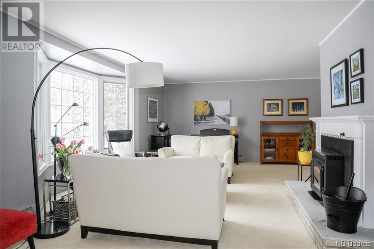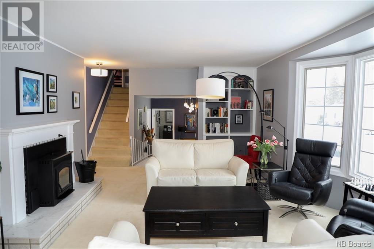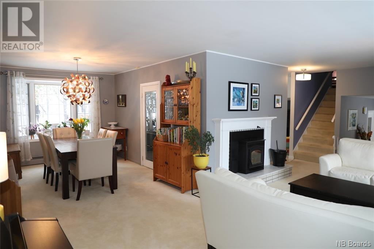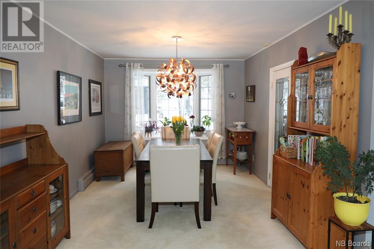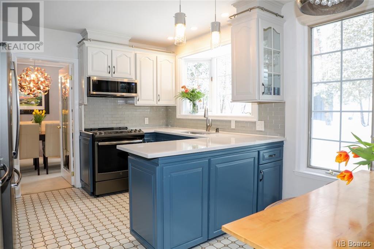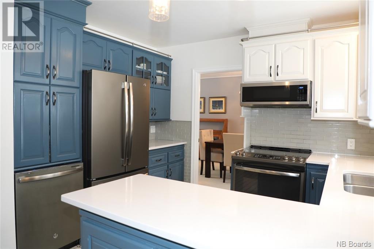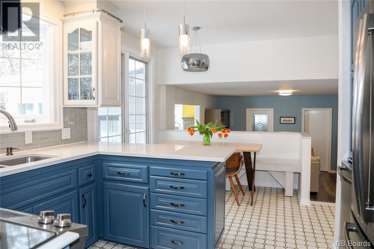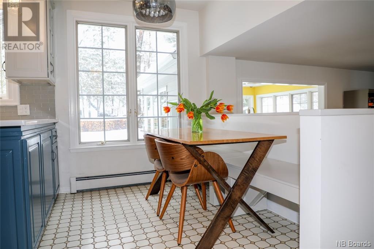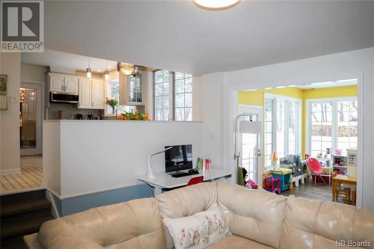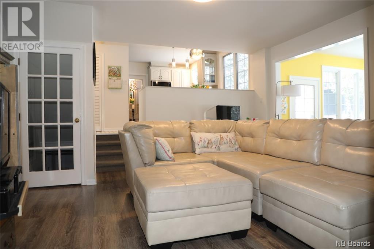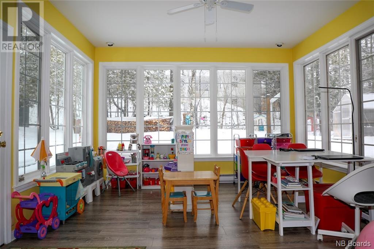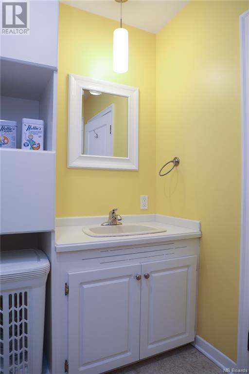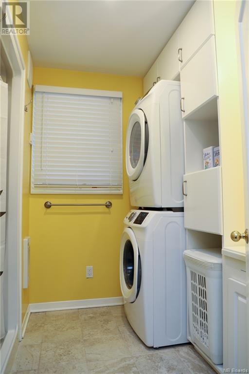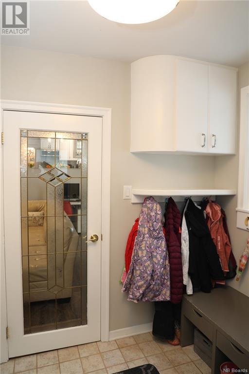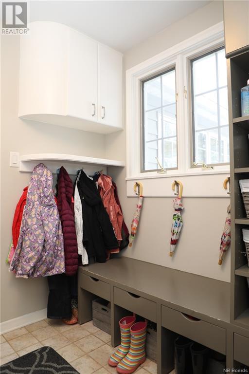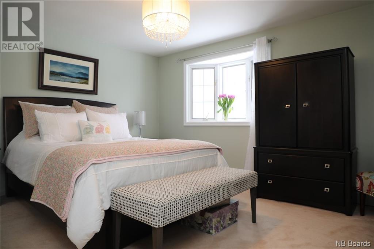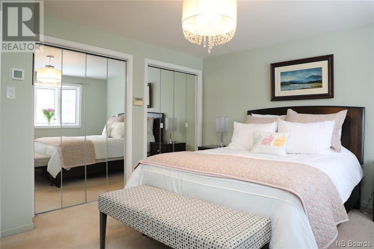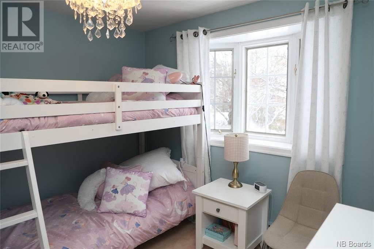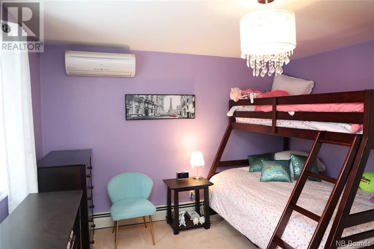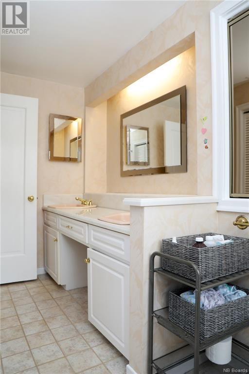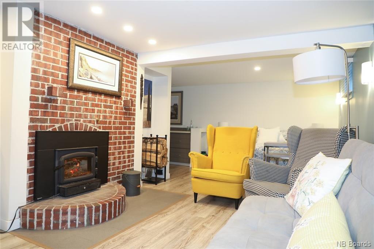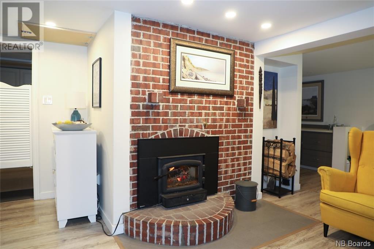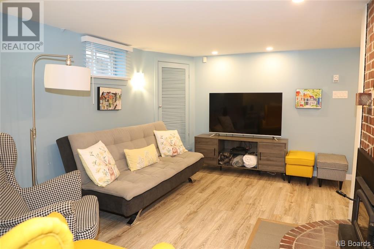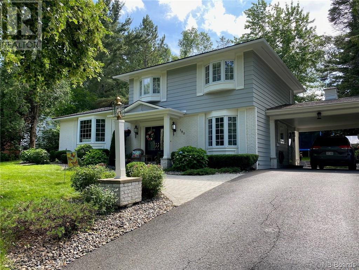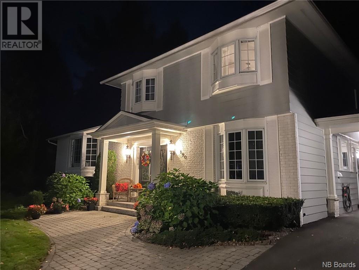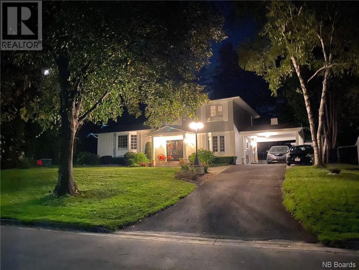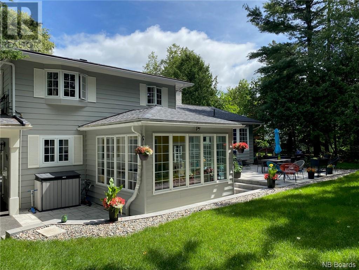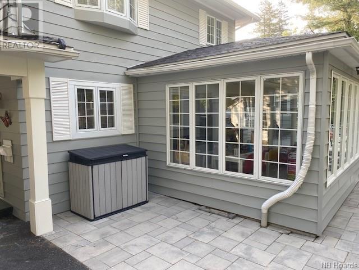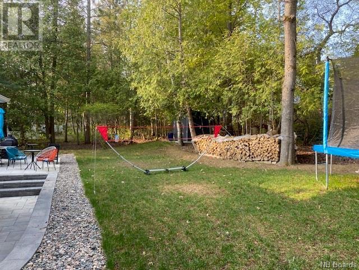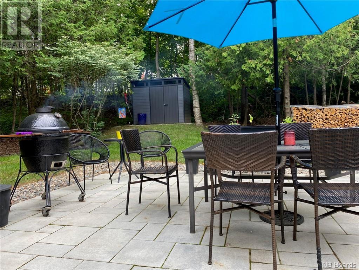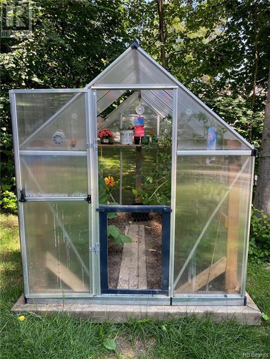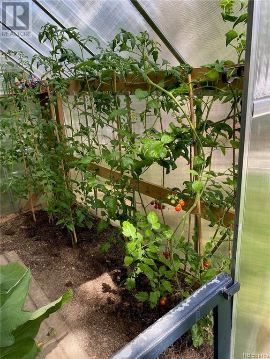4 Bedroom
2 Bathroom
2714
4 Level
Air Conditioned
Hot Water, Stove
Landscaped
$548,000
Welcome to 190 Eglinton Street. This home is thoughtfully upgraded inside and out, desirably located on the hill"" just steps to ODell Park and a short walk to UNB & STU, parks, shopping, and all other city amenities. With bright afternoon sun beaming throughout the living space from the generously sized fully private backyard with gorgeous patio galore. Youll appreciate the energy savings thanks to the WETT certified pellet stove and wood stove keeping you cozy all winter, and the ductless air conditioning all summer. Note the perfectly laid out ergonomic kitchen which includes its appliances in the sale. Built-in-place benches with hidden storage make this space perfect for both family nights and entertaining. Downstairs, the updated lower level is spacious with a family room, kitchenette, functional work room, complete with storage galore in the crawl space (with upgraded insulation) and a generator entrance and panel. From the well appointed mudroom, youll be lead outside to find a carport and recently added parking to the side of this impressive home. Two sheds, a greenhouse, a rebuilt retaining wall with drainage complete this impressive package. (id:19018)
Property Details
|
MLS® Number
|
NB096684 |
|
Property Type
|
Single Family |
|
Equipment Type
|
Water Heater |
|
Features
|
Level Lot |
|
Rental Equipment Type
|
Water Heater |
|
Structure
|
Greenhouse, Shed |
Building
|
Bathroom Total
|
2 |
|
Bedrooms Above Ground
|
3 |
|
Bedrooms Below Ground
|
1 |
|
Bedrooms Total
|
4 |
|
Architectural Style
|
4 Level |
|
Constructed Date
|
1967 |
|
Cooling Type
|
Air Conditioned |
|
Exterior Finish
|
Aluminum Siding, Brick |
|
Flooring Type
|
Carpeted, Laminate, Tile |
|
Foundation Type
|
Concrete |
|
Heating Fuel
|
Pellet, Wood |
|
Heating Type
|
Hot Water, Stove |
|
Roof Material
|
Asphalt Shingle |
|
Roof Style
|
Unknown |
|
Size Interior
|
2714 |
|
Total Finished Area
|
3261 Sqft |
|
Type
|
House |
|
Utility Water
|
Municipal Water |
Parking
Land
|
Access Type
|
Year-round Access |
|
Acreage
|
No |
|
Landscape Features
|
Landscaped |
|
Sewer
|
Municipal Sewage System |
|
Size Irregular
|
1045 |
|
Size Total
|
1045 M2 |
|
Size Total Text
|
1045 M2 |
Rooms
| Level |
Type |
Length |
Width |
Dimensions |
|
Second Level |
Office |
|
|
13'2'' x 9'6'' |
|
Second Level |
Foyer |
|
|
9'9'' x 8'3'' |
|
Second Level |
Sunroom |
|
|
13'3'' x 12'10'' |
|
Second Level |
Family Room |
|
|
15' x 14'3'' |
|
Third Level |
Dining Nook |
|
|
11'5'' x 8'6'' |
|
Third Level |
Kitchen |
|
|
11' x 8'5'' |
|
Third Level |
Dining Room |
|
|
12'2'' x 10'6'' |
|
Third Level |
Living Room |
|
|
22'7'' x 12'2'' |
|
Fourth Level |
Bathroom |
|
|
11'5'' x 8'7'' |
|
Fourth Level |
Bedroom |
|
|
10'9'' x 10' |
|
Fourth Level |
Bedroom |
|
|
11'9'' x 11'5'' |
|
Fourth Level |
Primary Bedroom |
|
|
14' x 10'9'' |
|
Main Level |
Family Room |
|
|
22'2'' x 9'8'' |
|
Main Level |
Kitchen |
|
|
8'8'' x 8' |
https://www.realtor.ca/real-estate/26625492/190-eglinton-street-fredericton
