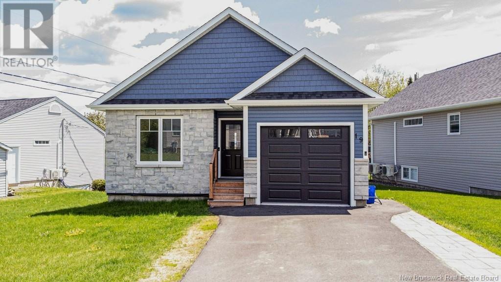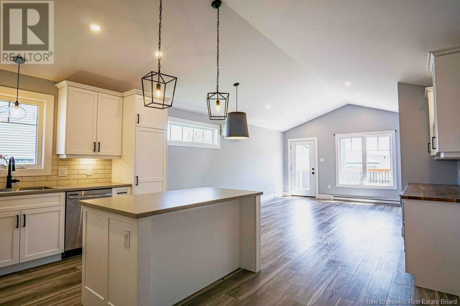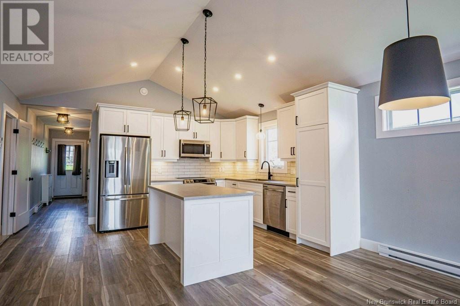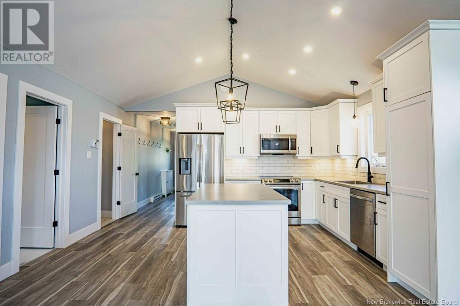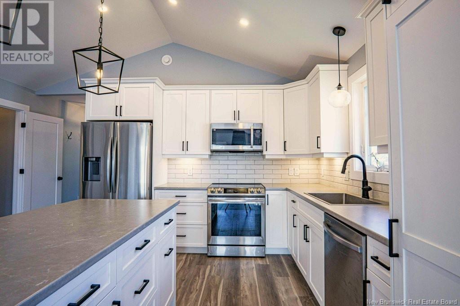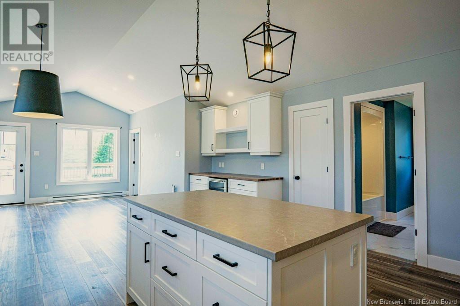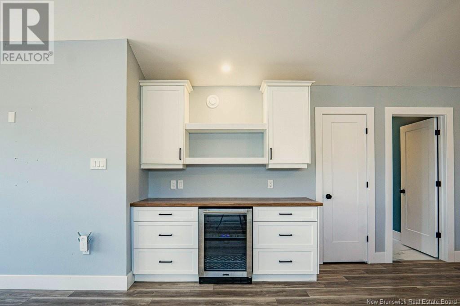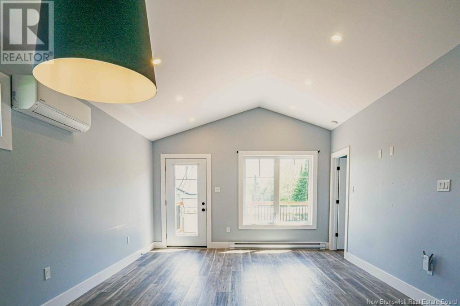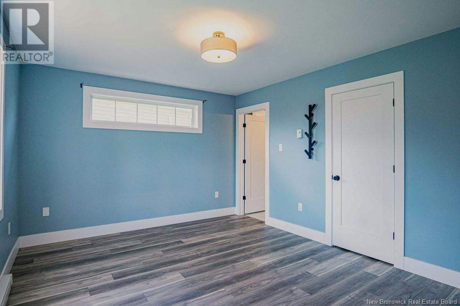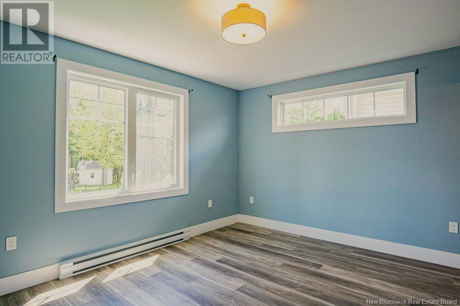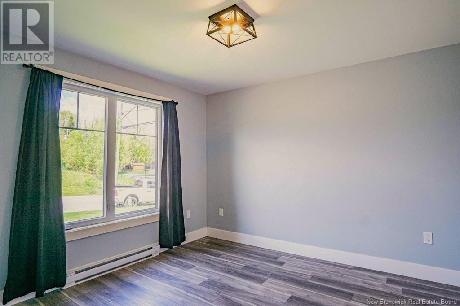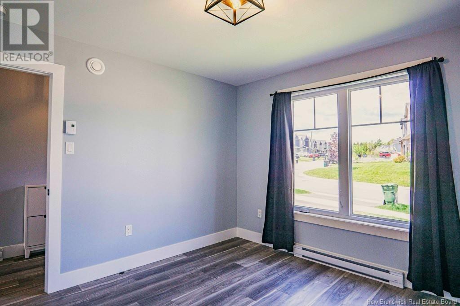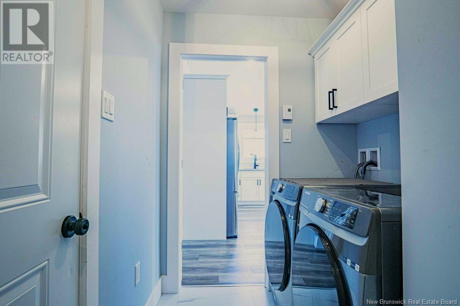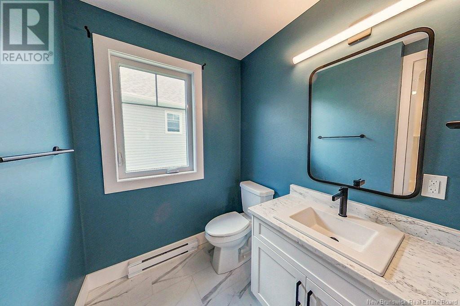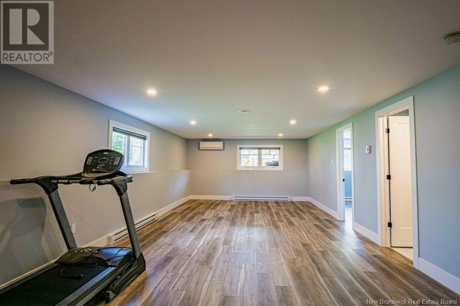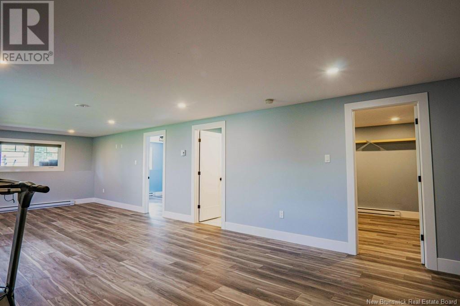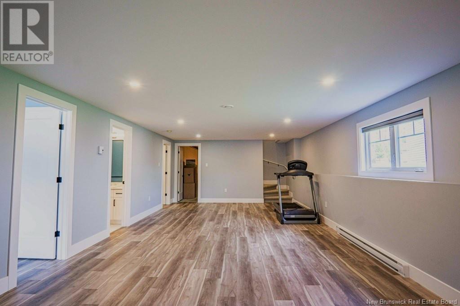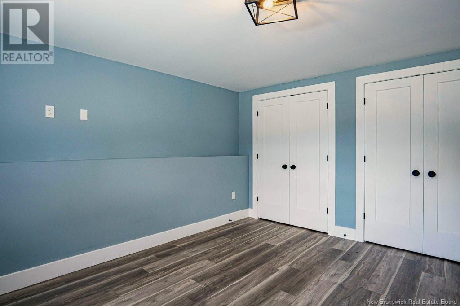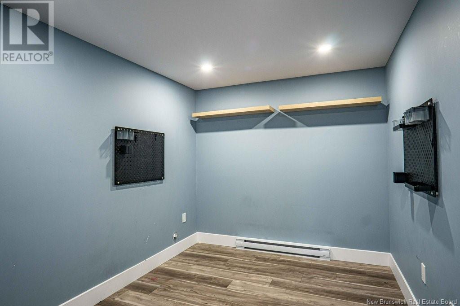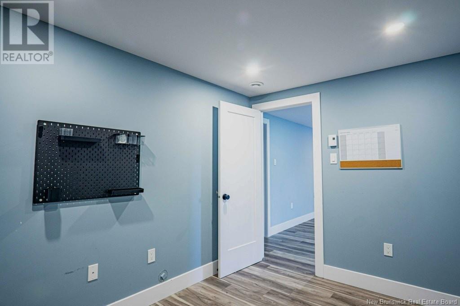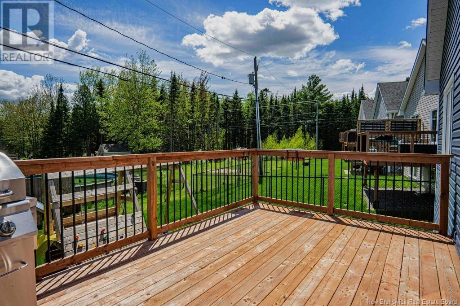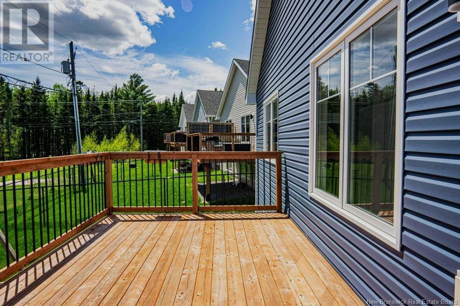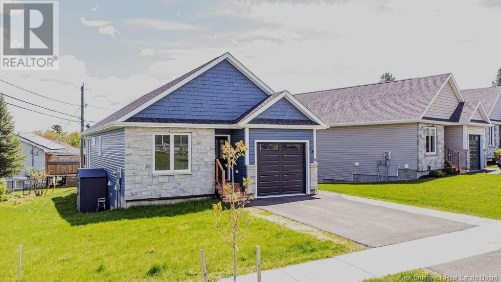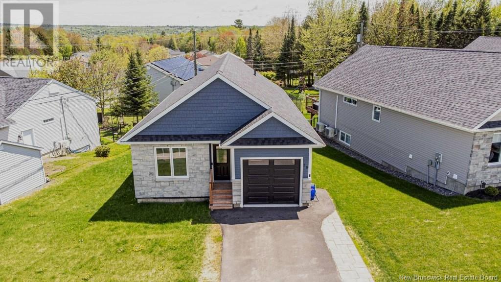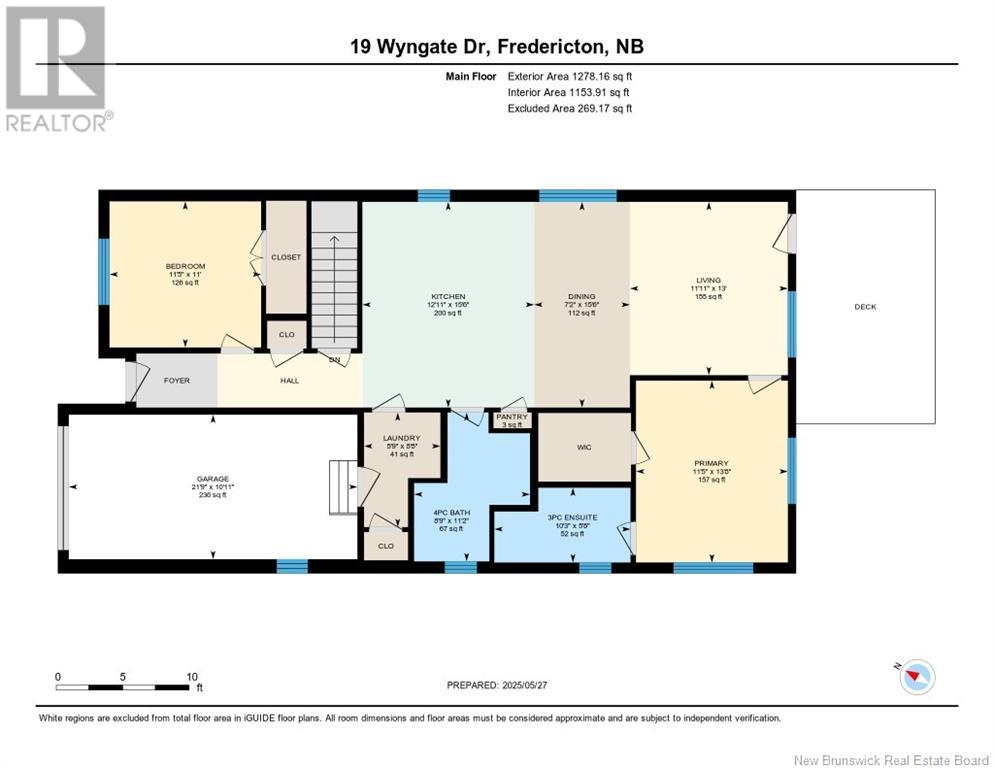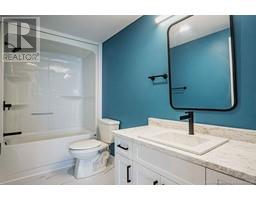3 Bedroom
3 Bathroom
1,228 ft2
Bungalow
Heat Pump
Baseboard Heaters, Heat Pump
Landscaped
$499,900
Welcome to this beautifully maintained 2.5-year-old home in Marysville, located in an up-and-coming neighborhood right beside Gibson-Neil Elementary School. This 2+1 bed, 3 bath home offers modern design and finishes throughout. Step into the large foyer, where off to the left youll find a spacious guest bedroom with a large window and oversized closet. Down the hall, a functional mudroom features main-floor laundry (washer & dryer included) and access to the attached garage. Across from the mudroom is a full bathroom, and beside it, the doorway to the fully finished basement. The main living area boasts a bright white kitchen with a large island, stainless steel appliances (fridge, stove, microwave, dishwasher), and a built-in wine bar. The kitchen flows into the dining area and living room, enhanced by vaulted ceilings and a ductless split heat pump. Patio doors lead to a 10x16 deck, perfect for outdoor entertaining. The private primary suite includes a walk-in closet and ensuite bath. Downstairs, enjoy a spacious family room, third bedroom, third full bathroom, and a versatile office/den. This move-in ready home includes a paved driveway and a transferrable 8-year LUX New Home Warranty. A perfect blend of style, comfort, and location! (id:19018)
Property Details
|
MLS® Number
|
NB119542 |
|
Property Type
|
Single Family |
|
Neigbourhood
|
Cliffe Crossing |
|
Equipment Type
|
Water Heater |
|
Features
|
Balcony/deck/patio |
|
Rental Equipment Type
|
Water Heater |
|
Structure
|
None |
Building
|
Bathroom Total
|
3 |
|
Bedrooms Above Ground
|
2 |
|
Bedrooms Below Ground
|
1 |
|
Bedrooms Total
|
3 |
|
Architectural Style
|
Bungalow |
|
Constructed Date
|
2022 |
|
Cooling Type
|
Heat Pump |
|
Exterior Finish
|
Stone, Vinyl |
|
Flooring Type
|
Vinyl |
|
Foundation Type
|
Concrete |
|
Heating Fuel
|
Electric |
|
Heating Type
|
Baseboard Heaters, Heat Pump |
|
Stories Total
|
1 |
|
Size Interior
|
1,228 Ft2 |
|
Total Finished Area
|
2130 Sqft |
|
Type
|
House |
|
Utility Water
|
Municipal Water |
Parking
Land
|
Access Type
|
Year-round Access |
|
Acreage
|
No |
|
Landscape Features
|
Landscaped |
|
Sewer
|
Municipal Sewage System |
|
Size Irregular
|
495 |
|
Size Total
|
495 M2 |
|
Size Total Text
|
495 M2 |
Rooms
| Level |
Type |
Length |
Width |
Dimensions |
|
Basement |
Storage |
|
|
14'2'' x 17'11'' |
|
Basement |
Recreation Room |
|
|
14'2'' x 31'5'' |
|
Basement |
Office |
|
|
10'11'' x 8'2'' |
|
Basement |
Bedroom |
|
|
10'11'' x 13'2'' |
|
Basement |
4pc Bathroom |
|
|
10'9'' x 5'4'' |
|
Main Level |
Pantry |
|
|
1'2'' x 2'10'' |
|
Main Level |
Living Room |
|
|
13' x 11'11'' |
|
Main Level |
Laundry Room |
|
|
8'8'' x 5'9'' |
|
Main Level |
Kitchen |
|
|
15'6'' x 12'11'' |
|
Main Level |
Other |
|
|
10'11'' x 21'9'' |
|
Main Level |
Dining Room |
|
|
15'6'' x 7'2'' |
|
Main Level |
Bedroom |
|
|
11' x 11'5'' |
|
Main Level |
4pc Bathroom |
|
|
11'2'' x 8'9'' |
|
Main Level |
3pc Ensuite Bath |
|
|
5'8'' x 10'3'' |
https://www.realtor.ca/real-estate/28385723/19-wyngate-drive-fredericton
