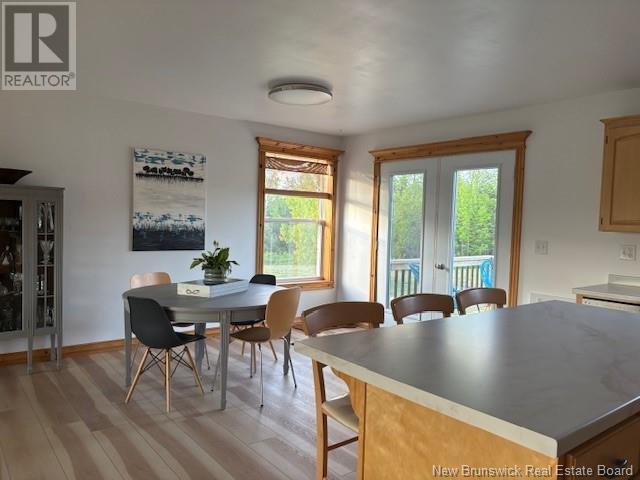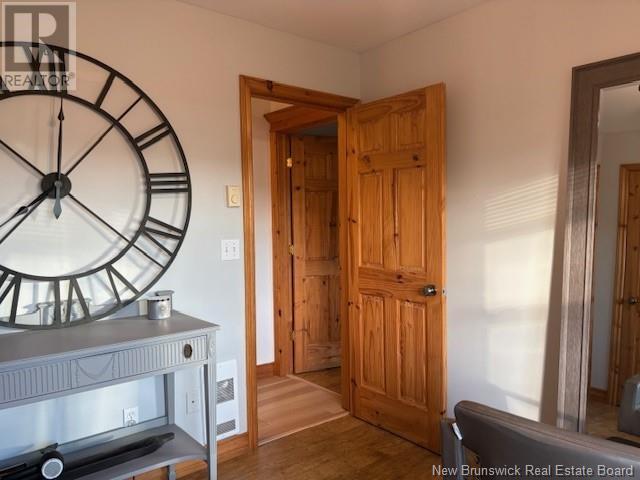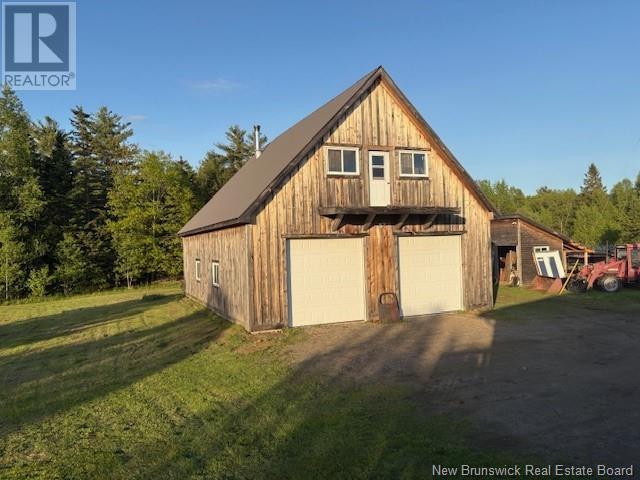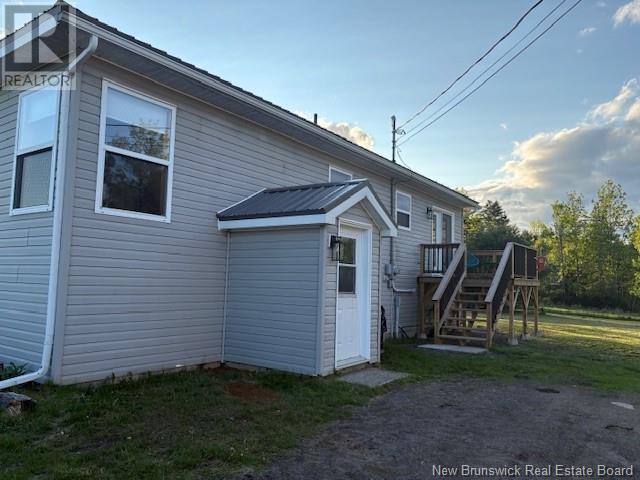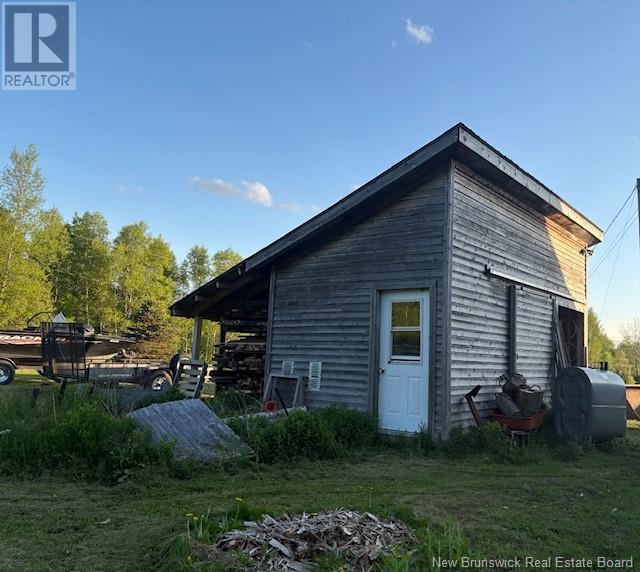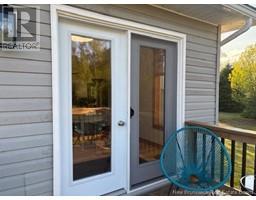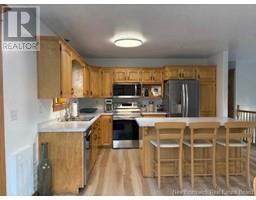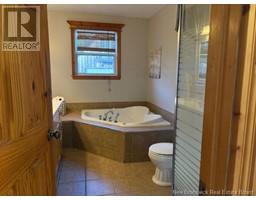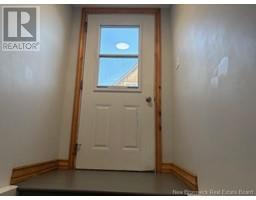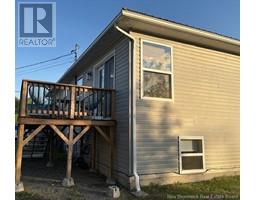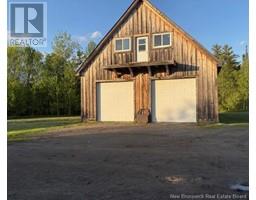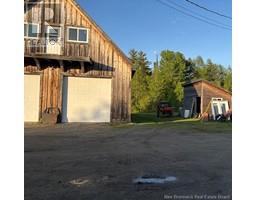4 Bedroom
2 Bathroom
1,220 ft2
Split Level Entry
Heat Pump
Forced Air, Heat Pump, Stove
Acreage
Partially Landscaped
$469,000
This amazing property will tick off all your boxes and then some. On 5.9 acres the home was built in 2004 and has only had one owner. Walk in the new patio doors to an open concept kitchen/dining/living room that is just waiting to entertain. The primary bedroom with walk in closet is on the main floor with a second bedroom along with a full bath and an office (no closet). Downstairs you have 2 more bedrooms and another full bath with laundry. Also a utility room and large family room with a walkout and wood stove for those cold nights. The garage is insulated on the main level and has plenty of room for all your toys. The second floor is ready to make your own. The storage shed will help with overflow and keep your wood dry. This home will fit a growing family or if you are looking to downsize to one level living with space for guests. You don't want to miss out on this property with so much potential and close to town or the border to the USA. (id:19018)
Property Details
|
MLS® Number
|
NB119932 |
|
Property Type
|
Single Family |
|
Features
|
Balcony/deck/patio |
Building
|
Bathroom Total
|
2 |
|
Bedrooms Above Ground
|
2 |
|
Bedrooms Below Ground
|
2 |
|
Bedrooms Total
|
4 |
|
Architectural Style
|
Split Level Entry |
|
Constructed Date
|
2004 |
|
Cooling Type
|
Heat Pump |
|
Exterior Finish
|
Vinyl |
|
Flooring Type
|
Ceramic, Laminate, Hardwood |
|
Foundation Type
|
Concrete |
|
Heating Fuel
|
Electric, Wood |
|
Heating Type
|
Forced Air, Heat Pump, Stove |
|
Size Interior
|
1,220 Ft2 |
|
Total Finished Area
|
2435 Sqft |
|
Type
|
House |
|
Utility Water
|
Drilled Well, Well |
Parking
|
Detached Garage
|
|
|
Garage
|
|
|
Heated Garage
|
|
Land
|
Access Type
|
Year-round Access |
|
Acreage
|
Yes |
|
Landscape Features
|
Partially Landscaped |
|
Size Irregular
|
5.9 |
|
Size Total
|
5.9 Ac |
|
Size Total Text
|
5.9 Ac |
Rooms
| Level |
Type |
Length |
Width |
Dimensions |
|
Basement |
Office |
|
|
12'5'' x 14'4'' |
|
Basement |
Bath (# Pieces 1-6) |
|
|
12'4'' x 9'0'' |
|
Basement |
Bedroom |
|
|
12'6'' x 12'4'' |
|
Basement |
Bedroom |
|
|
16'0'' x 14'0'' |
|
Basement |
Utility Room |
|
|
6'7'' x 11'6'' |
|
Basement |
Recreation Room |
|
|
21'2'' x 12'6'' |
|
Main Level |
Other |
|
|
5'3'' x 5'10'' |
|
Main Level |
Living Room |
|
|
14'0'' x 19'7'' |
|
Main Level |
Kitchen/dining Room |
|
|
12'0'' x 20'6'' |
|
Main Level |
Bedroom |
|
|
9'3'' x 14'7'' |
|
Main Level |
Bedroom |
|
|
12'0'' x 14'0'' |
|
Main Level |
Office |
|
|
11'0'' x 9'0'' |
|
Main Level |
Bath (# Pieces 1-6) |
|
|
7'6'' x 12'0'' |
https://www.realtor.ca/real-estate/28412342/19-woodard-lane-old-ridge



