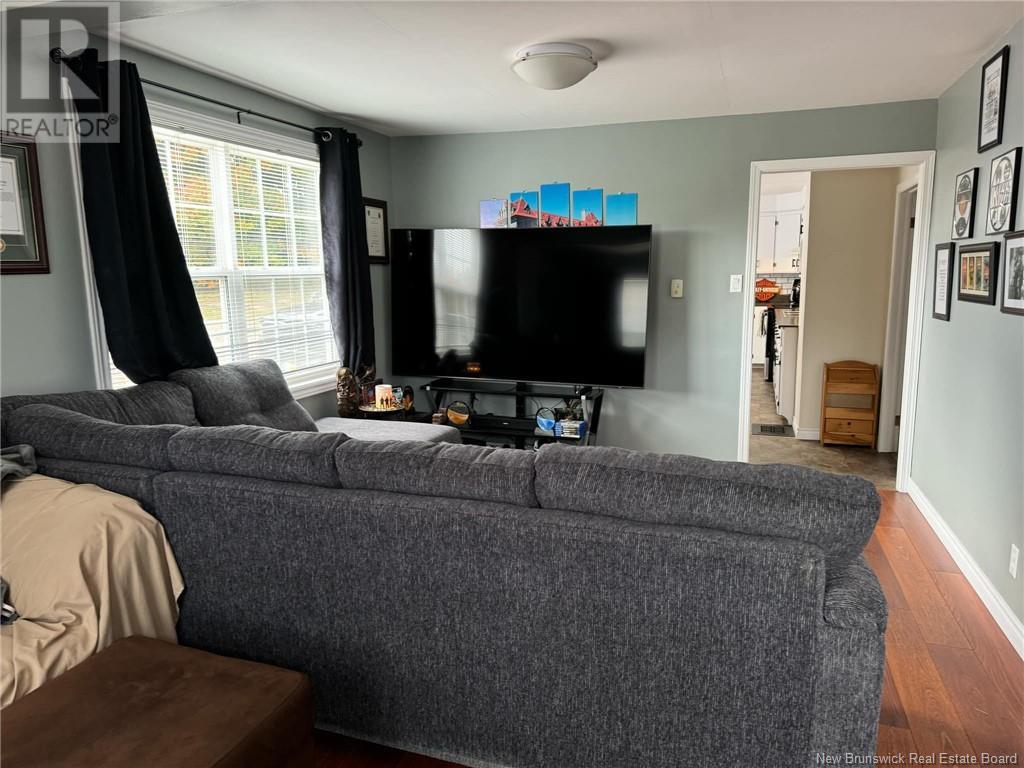2 Bedroom
1 Bathroom
1200 sqft
Bungalow
Baseboard Heaters
Partially Landscaped
$224,900
Welcome to 19 Vanceboro Road. This 2 bed, 1 bath, single level living bungalow awaits. With many upgrades in recent years, this home is sure to impress. Drive on up and take notice of the new metal roof offering exceptional durability, energy efficiency and aesthetic appeal. Enter through the side door and into the convenient little foyer with laundry area and access to the 1st bedroom and full bath. Next, make your way towards the tastefully reimagined, eat-in kitchen with all new stainless steel appliances, modern fixtures and new flooring. Just off the kitchen is access to the generously sized primary bedroom with a good sized closet, and to the unfinished basement where a newer oil furnace with a Roth oil tank sits. The living room is grand with a large picture window adding lots of natural light with an inviting space to relax and unwind. This area also leads to a cozy little den/office space. If some outdoor comfort is what you're after, towards the front of the house you may access the newly constructed deck spanning the width of the home, great for entertaining or soaking up the sun. This home is complete with a 24x28 garage that is insulated, heated, and well lit with the addition of many LED shop lights and power door lift affording you plenty of room to store your toys and tools. This home will be perfect for a small family, or those wishing to downsize. All measurements to be verified by purchasers. Available for a quick closing. (id:19018)
Property Details
|
MLS® Number
|
NB107924 |
|
Property Type
|
Single Family |
|
EquipmentType
|
None |
|
Features
|
Balcony/deck/patio |
|
RentalEquipmentType
|
None |
|
Structure
|
Shed |
Building
|
BathroomTotal
|
1 |
|
BedroomsAboveGround
|
2 |
|
BedroomsTotal
|
2 |
|
ArchitecturalStyle
|
Bungalow |
|
ConstructedDate
|
1948 |
|
ExteriorFinish
|
Vinyl |
|
FlooringType
|
Laminate, Hardwood |
|
FoundationType
|
Block |
|
HeatingFuel
|
Oil |
|
HeatingType
|
Baseboard Heaters |
|
RoofMaterial
|
Metal |
|
RoofStyle
|
Unknown |
|
StoriesTotal
|
1 |
|
SizeInterior
|
1200 Sqft |
|
TotalFinishedArea
|
1200 Sqft |
|
Type
|
House |
|
UtilityWater
|
Drilled Well |
Parking
|
Detached Garage
|
|
|
Garage
|
|
|
Heated Garage
|
|
Land
|
AccessType
|
Year-round Access |
|
Acreage
|
No |
|
LandscapeFeatures
|
Partially Landscaped |
|
Sewer
|
Municipal Sewage System |
|
SizeIrregular
|
465 |
|
SizeTotal
|
465 M2 |
|
SizeTotalText
|
465 M2 |
Rooms
| Level |
Type |
Length |
Width |
Dimensions |
|
Main Level |
Bedroom |
|
|
9'0'' x 9'1'' |
|
Main Level |
Office |
|
|
8'5'' x 6'4'' |
|
Main Level |
Hobby Room |
|
|
8'8'' x 7'9'' |
|
Main Level |
Bath (# Pieces 1-6) |
|
|
9'5'' x 7'0'' |
|
Main Level |
Primary Bedroom |
|
|
12'0'' x 9'5'' |
|
Main Level |
Living Room |
|
|
18'0'' x 11'9'' |
|
Main Level |
Kitchen |
|
|
16'10'' x 11'5'' |
https://www.realtor.ca/real-estate/27549274/19-vanceboro-road-mcadam




































