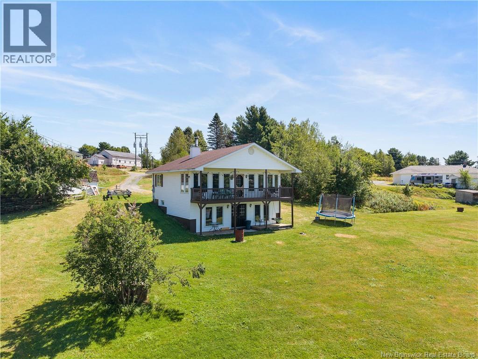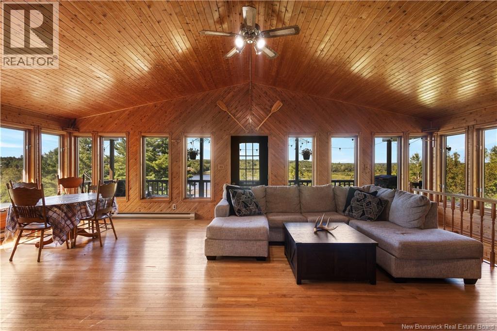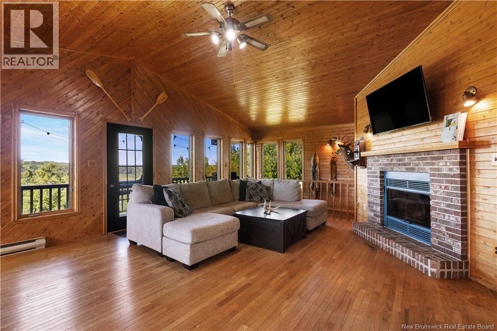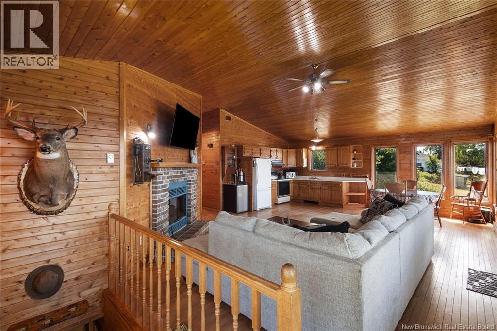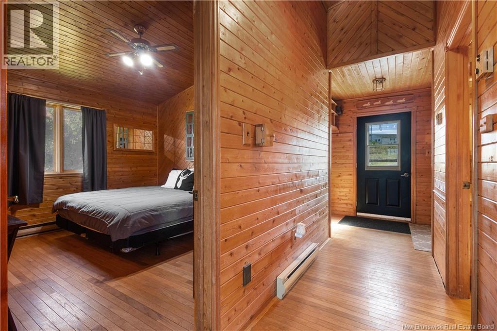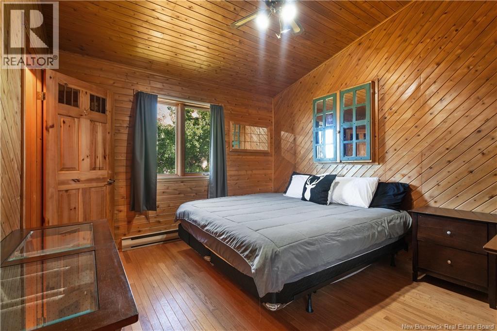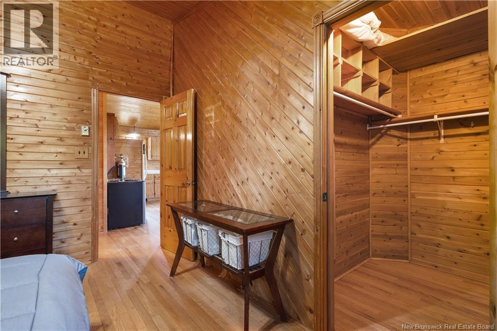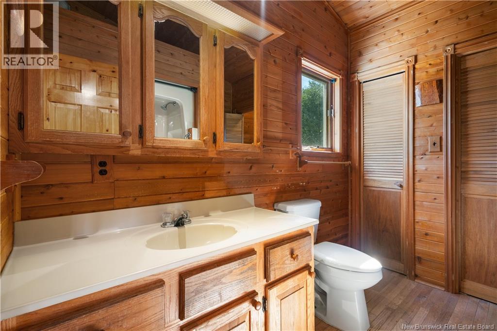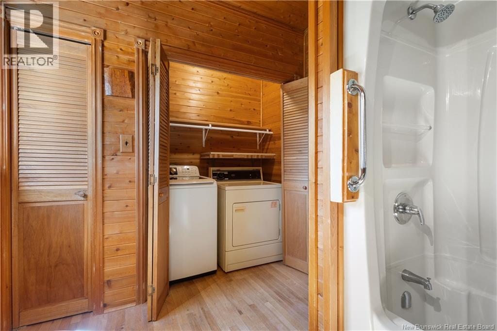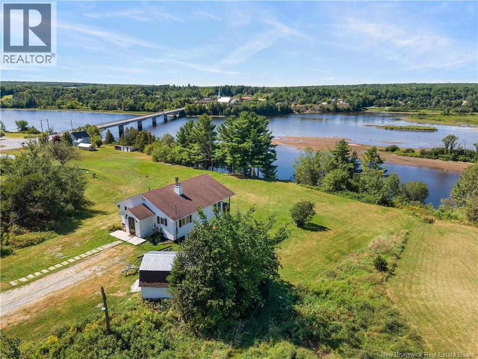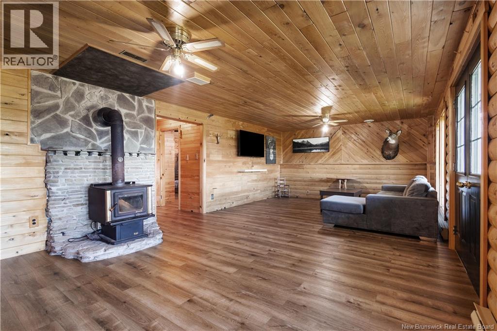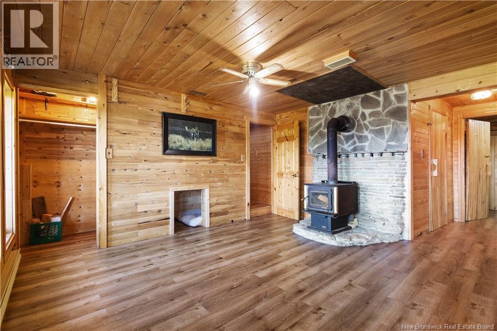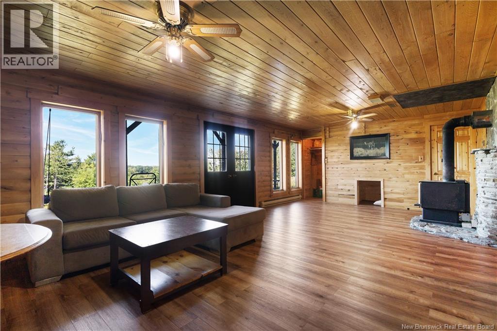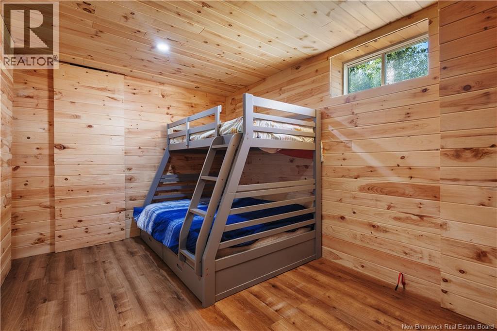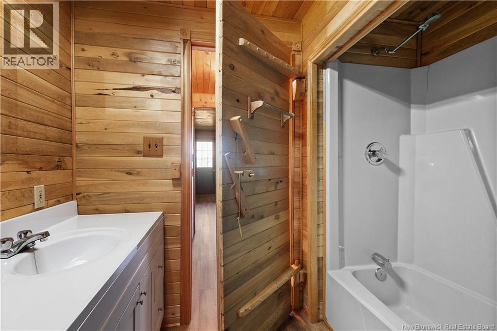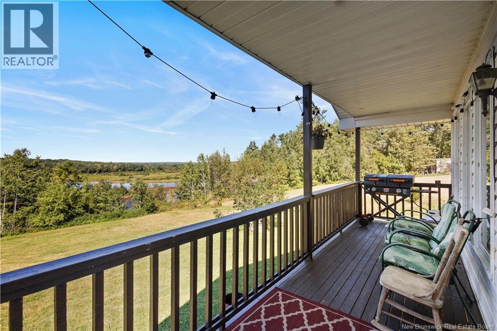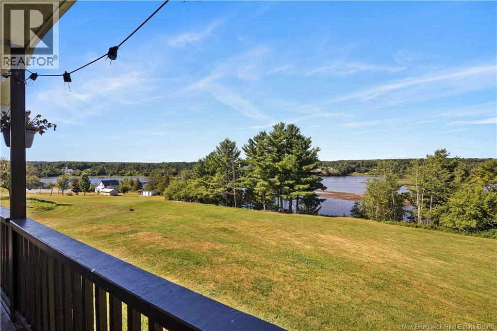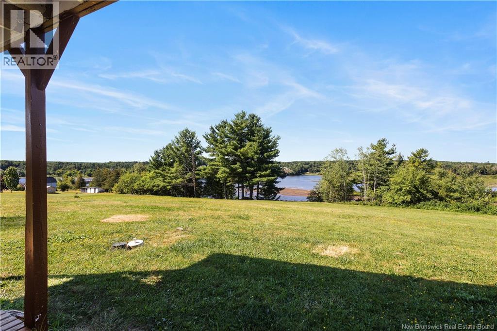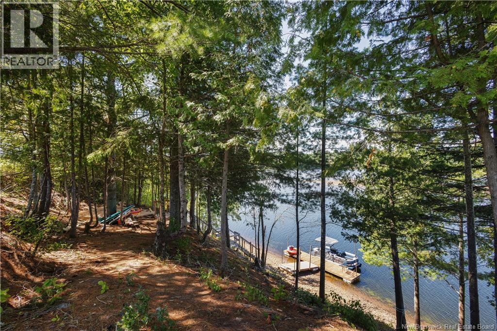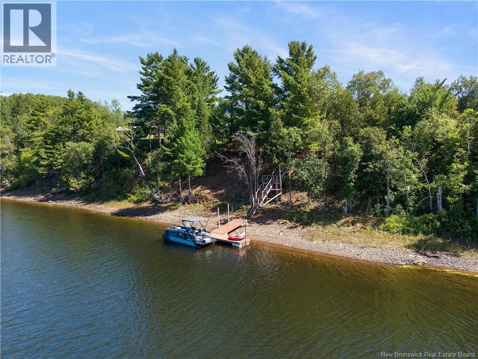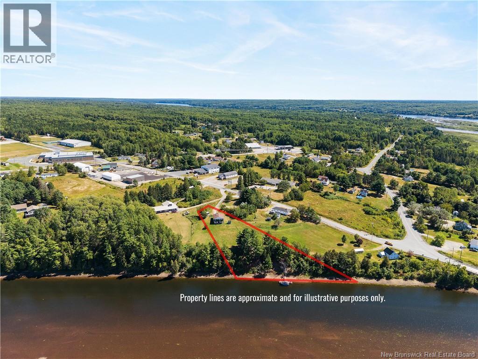3 Bedroom
2 Bathroom
1,587 ft2
2 Level
Fireplace
Baseboard Heaters, Stove
Waterfront On River
Acreage
$479,900
Welcome to this charming three-bedroom, two-bathroom home perfectly situated along the river, offering breathtaking views and direct access to the water. With stairs leading right down to the shoreline, you can enjoy fishing, kayaking, or simply relaxing by the waters edge. Inside, the home carries a warm rustic feel, featuring extensive woodwork throughout, creating a cozy cabin-like atmosphere that sets it apart from the rest. The walk-out basement offers endless potential: with some work, it could be transformed into a rental apartment or in-law suite for additional income or flexible living space. Located in an amazing neighborhood within walking distance to local schools, this property combines convenience with the serenity of waterfront living. Whether youre looking for a family home, an investment opportunity, or a relaxing retreat, 19 Tozer Ln has it all. (id:19018)
Property Details
|
MLS® Number
|
NB125525 |
|
Property Type
|
Single Family |
|
Structure
|
Shed |
|
Water Front Type
|
Waterfront On River |
Building
|
Bathroom Total
|
2 |
|
Bedrooms Above Ground
|
1 |
|
Bedrooms Below Ground
|
2 |
|
Bedrooms Total
|
3 |
|
Architectural Style
|
2 Level |
|
Basement Type
|
Full |
|
Exterior Finish
|
Wood Shingles, Vinyl |
|
Fireplace Fuel
|
Wood |
|
Fireplace Present
|
Yes |
|
Fireplace Type
|
Unknown |
|
Flooring Type
|
Vinyl, Wood |
|
Heating Fuel
|
Wood |
|
Heating Type
|
Baseboard Heaters, Stove |
|
Size Interior
|
1,587 Ft2 |
|
Total Finished Area
|
1587 Sqft |
|
Type
|
House |
|
Utility Water
|
Well |
Land
|
Access Type
|
Year-round Access |
|
Acreage
|
Yes |
|
Sewer
|
Septic System |
|
Size Irregular
|
4160 |
|
Size Total
|
4160 M2 |
|
Size Total Text
|
4160 M2 |
Rooms
| Level |
Type |
Length |
Width |
Dimensions |
|
Basement |
Bath (# Pieces 1-6) |
|
|
8'5'' x 7'1'' |
|
Basement |
Bedroom |
|
|
12'2'' x 13'3'' |
|
Basement |
Bedroom |
|
|
11'7'' x 13'3'' |
|
Basement |
Family Room |
|
|
24'2'' x 14'6'' |
|
Main Level |
Living Room |
|
|
16'6'' x 18'0'' |
|
Main Level |
Dining Room |
|
|
12'11'' x 9'3'' |
|
Main Level |
Kitchen |
|
|
12'11'' x 10'11'' |
|
Main Level |
Bath (# Pieces 1-6) |
|
|
8'10'' x 9'1'' |
|
Main Level |
Other |
|
|
5'3'' x 5'4'' |
|
Main Level |
Bedroom |
|
|
12'2'' x 11'3'' |
https://www.realtor.ca/real-estate/28776310/19-tozer-lane-sunny-corner
