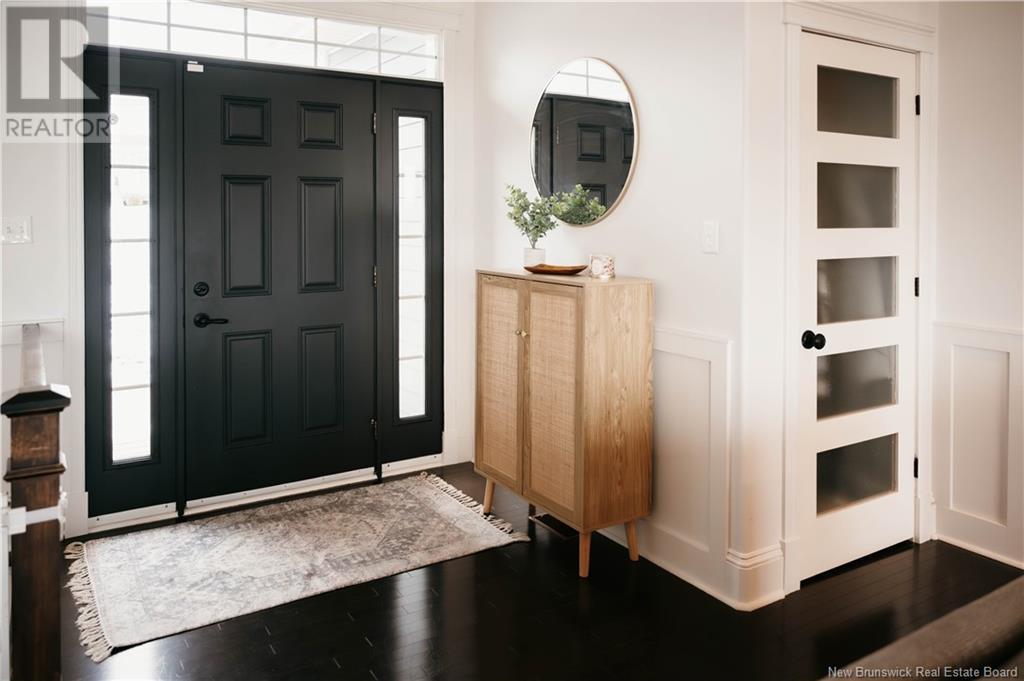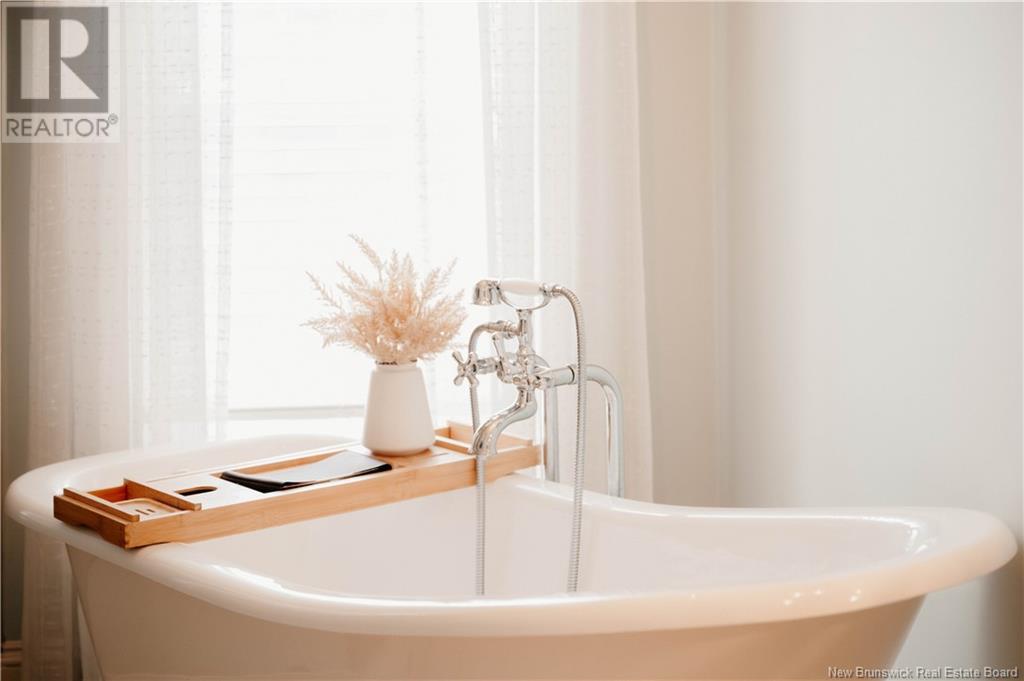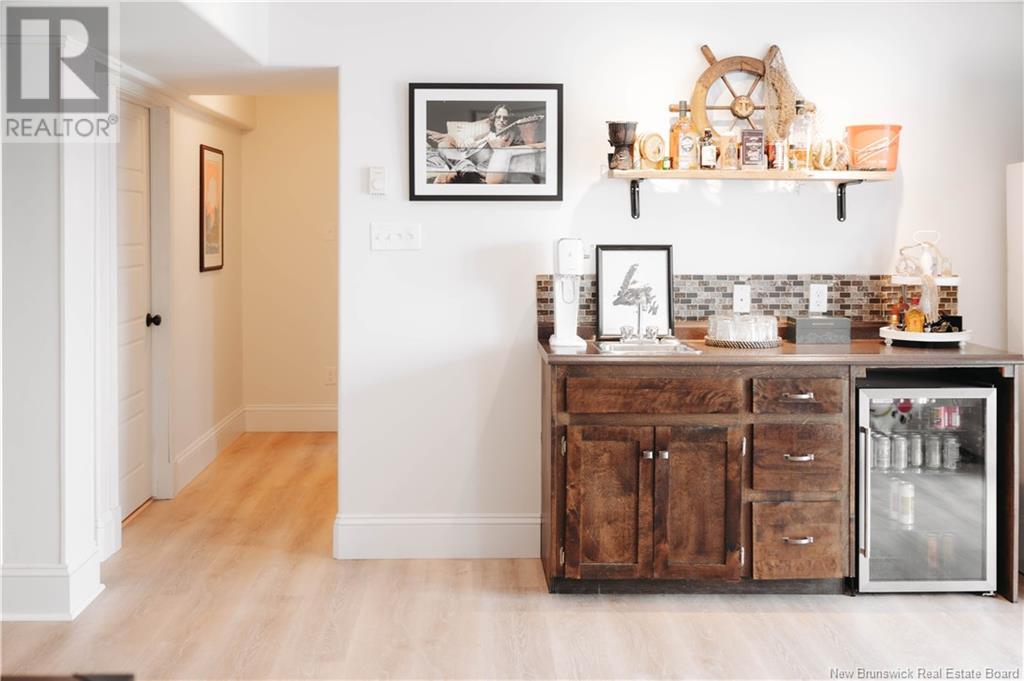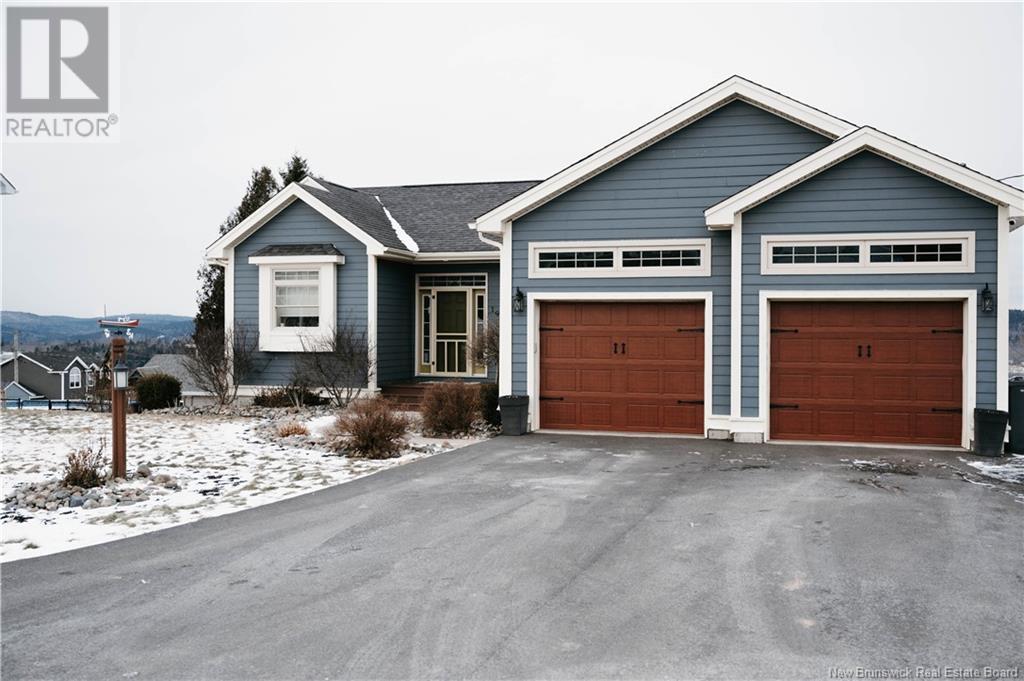19 Pioneer Avenue Quispamsis, New Brunswick E2G 0B1
$619,900
This property has got to have one of the best views in Quispamsis! From the moment you step inside, the view will take your breath away. This stunning contemporary bungalow in Quispamsis perfectly blends charm and functionality, offering a living experience unlike any other. The open-concept main floor seamlessly connects the kitchen, dining, and living areas, making it an ideal space for entertaining or simply relaxing while taking in the beautiful surroundings. Expansive windows and high ceilings invite abundant natural light, framing the picturesque water views. Both the upper and lower patios provide plenty of space for outdoor enjoyment. The well-designed laundry/mudroom and double car garage add to the home's practicality. With a strong sense of pride in ownership and meticulous attention to detail, this home promises a lifestyle full of beauty and comfort. Don't miss your chance to see this stunning property in person! (id:19018)
Open House
This property has open houses!
12:00 pm
Ends at:1:30 pm
Property Details
| MLS® Number | NB110951 |
| Property Type | Single Family |
| Neigbourhood | Otty Glen |
| EquipmentType | None |
| Features | Balcony/deck/patio |
| RentalEquipmentType | None |
Building
| BathroomTotal | 3 |
| BedroomsAboveGround | 3 |
| BedroomsBelowGround | 1 |
| BedroomsTotal | 4 |
| ArchitecturalStyle | Bungalow |
| ConstructedDate | 2010 |
| CoolingType | Heat Pump |
| ExteriorFinish | Wood Shingles, Vinyl |
| FireplaceFuel | Wood |
| FireplacePresent | Yes |
| FireplaceType | Unknown |
| FlooringType | Ceramic, Laminate, Hardwood |
| FoundationType | Concrete |
| HeatingFuel | Wood |
| HeatingType | Baseboard Heaters, Heat Pump, Stove |
| StoriesTotal | 1 |
| SizeInterior | 1374 Sqft |
| TotalFinishedArea | 2688 Sqft |
| Type | House |
| UtilityWater | Drilled Well, Well |
Parking
| Attached Garage | |
| Garage |
Land
| AccessType | Year-round Access |
| Acreage | No |
| LandscapeFeatures | Landscaped |
| Sewer | Municipal Sewage System |
| SizeIrregular | 12270 |
| SizeTotal | 12270 Sqft |
| SizeTotalText | 12270 Sqft |
Rooms
| Level | Type | Length | Width | Dimensions |
|---|---|---|---|---|
| Basement | Storage | 24'5'' x 19'3'' | ||
| Basement | Bath (# Pieces 1-6) | 6'1'' x 7'7'' | ||
| Basement | Bedroom | 18'8'' x 10'11'' | ||
| Basement | Great Room | 27'9'' x 27'9'' | ||
| Main Level | Bath (# Pieces 1-6) | 6'9'' x 7'1'' | ||
| Main Level | Bedroom | 10'6'' x 10'4'' | ||
| Main Level | Primary Bedroom | 11'8'' x 14'4'' | ||
| Main Level | Kitchen | 13'7'' x 13'9'' | ||
| Main Level | Living Room | 14'3'' x 18'6'' | ||
| Main Level | Bedroom | 11'6'' x 11'2'' | ||
| Main Level | Ensuite | 10'11'' x 15'1'' | ||
| Main Level | Laundry Room | 8'0'' x 6'1'' | ||
| Main Level | Dining Room | 12'8'' x 10'3'' | ||
| Main Level | Foyer | 6'8'' x 5'6'' |
https://www.realtor.ca/real-estate/27808194/19-pioneer-avenue-quispamsis
Interested?
Contact us for more information











































