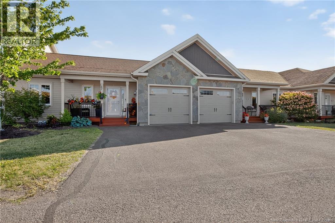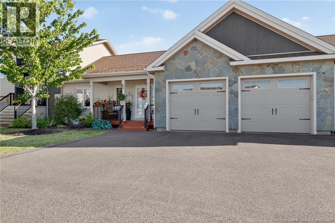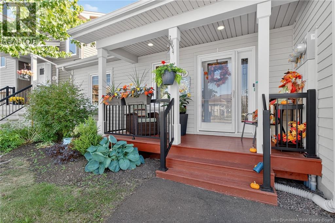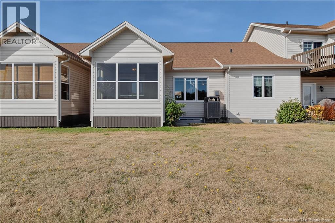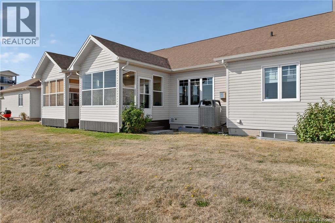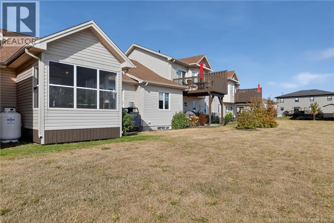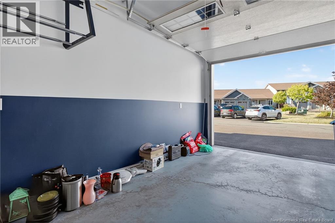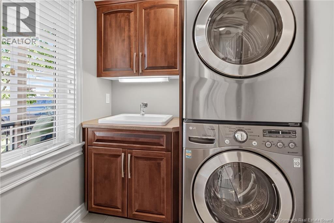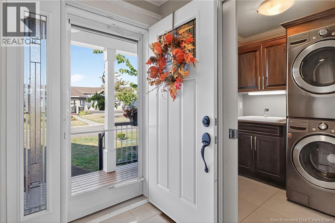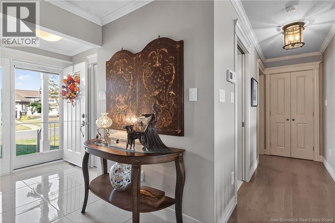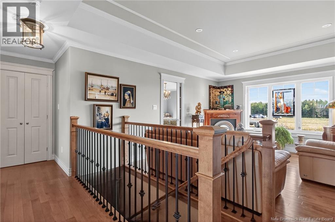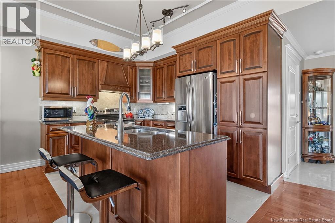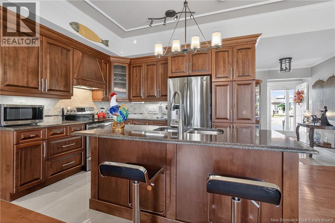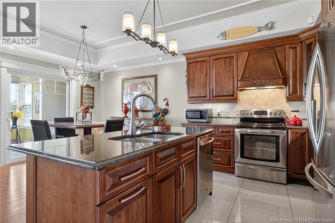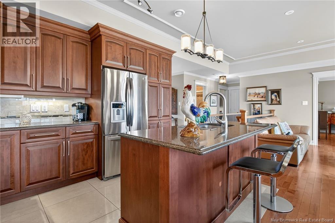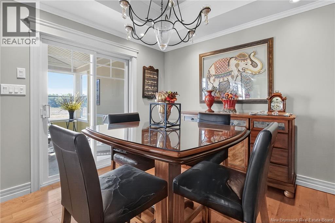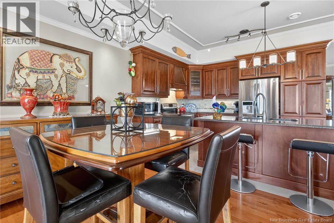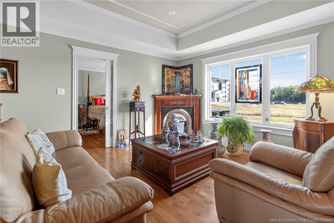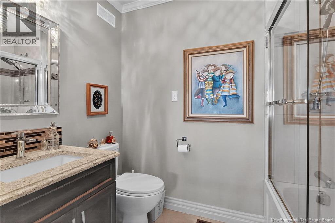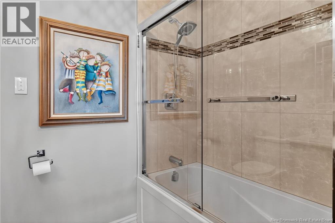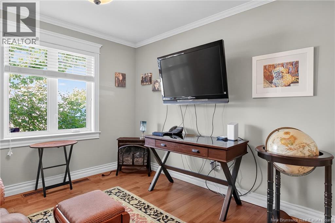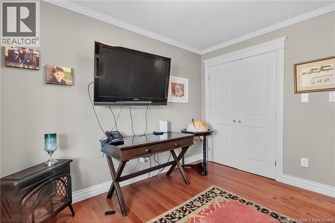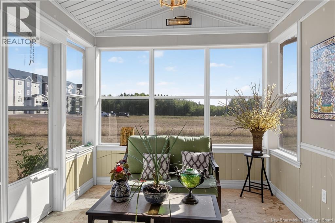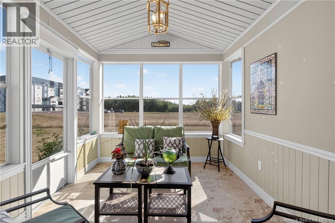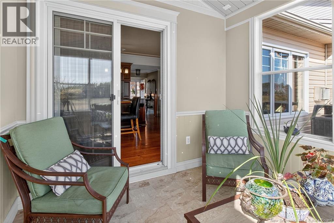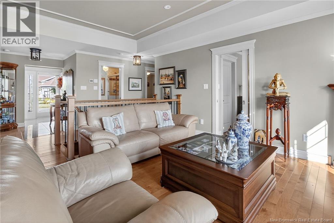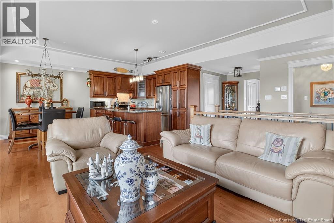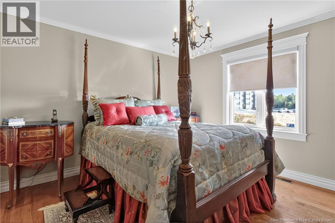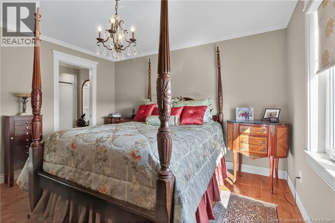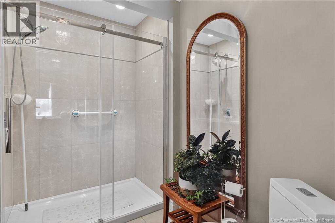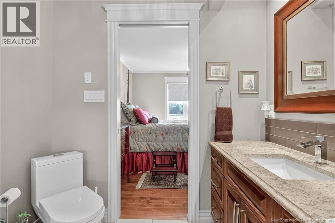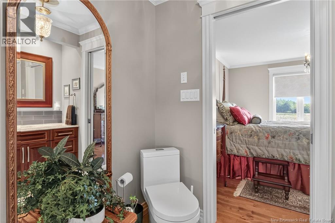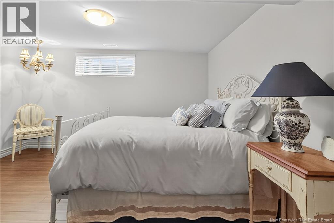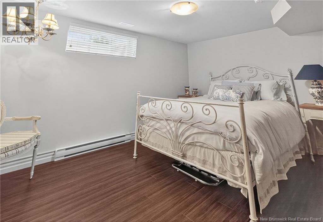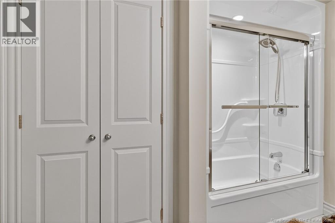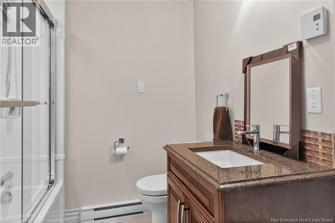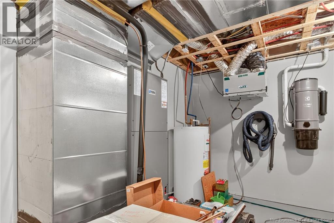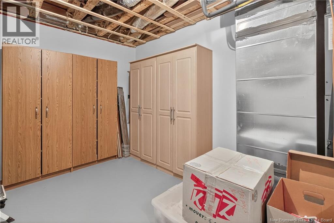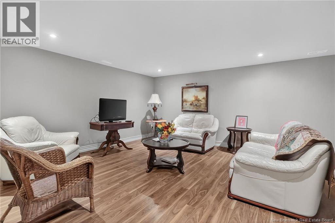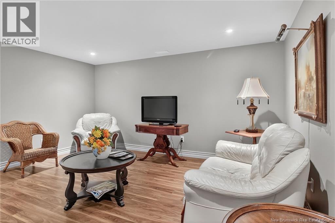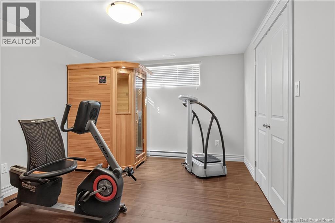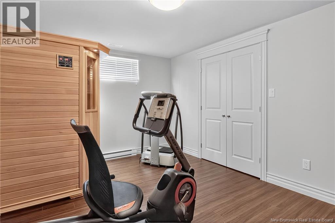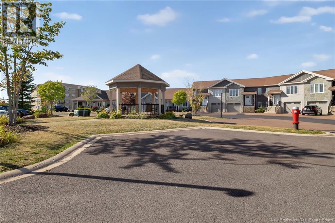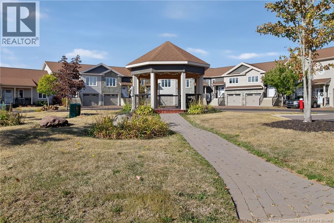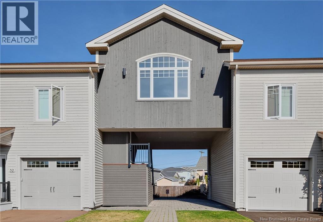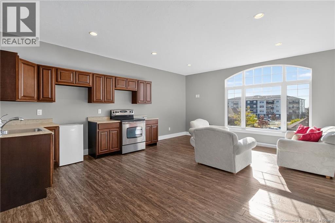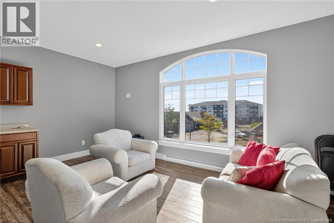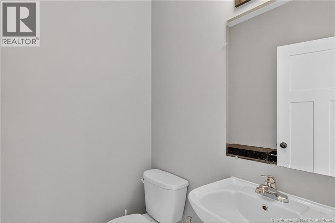19 Perfection Lane Unit# 118 Dieppe, New Brunswick E1A 9H2
$455,000Maintenance,
$400 Monthly
Maintenance,
$400 MonthlyOPEN HOUSE 21 SEPTEMBER 2-4 !!LUXURY CONDO OVER 2000 SQARES FEET LIVING SPACE FINISHED ON PERFECTION LANE IN DIEPPE//4 BEDROOMS//3 FULLS BATHROOMS//FORCED AIR HEAT PUMP // SUN ROOM AND MORE!!Discover the perfect blend 2 plus 2 bedroom with single car garage attached .Featuring granite counters in the kitchen and all in 3 bathrooms,elegant tray ceiling and a sun-filled 3 season room ,this home is loaded with upgrades. Enjoy a main laundry with custom cabinets and sink,primary room with ensuite with built in shower.Lower level with 2 bedroom ,family room,4 pieces bathroom ,storage space ,has built in vaccum and HRV . Condo fees is $400.00 monthly and gives you SNOW REMOVAL,LAWN MAINTENANCE ,OUTSIDE INSURRANCE,EXTRA VISITORS PARKING ,ACCES TO OUTSIDE GAZEBO,AND COMMON ROOM !Upscale,low- maintenanceliving at its best ,move in ready! (id:19018)
Open House
This property has open houses!
2:00 pm
Ends at:4:00 pm
Property Details
| MLS® Number | NB126636 |
| Property Type | Single Family |
| Features | Cul-de-sac |
Building
| Bathroom Total | 3 |
| Bedrooms Above Ground | 2 |
| Bedrooms Below Ground | 2 |
| Bedrooms Total | 4 |
| Basement Development | Finished |
| Basement Type | Full (finished) |
| Constructed Date | 2014 |
| Cooling Type | Central Air Conditioning, Air Conditioned, Heat Pump |
| Exterior Finish | Stone, Vinyl, Wood |
| Flooring Type | Ceramic, Laminate, Hardwood |
| Foundation Type | Concrete |
| Heating Fuel | Electric |
| Heating Type | Baseboard Heaters, Heat Pump |
| Size Interior | 2,262 Ft2 |
| Total Finished Area | 2262 Sqft |
| Utility Water | Municipal Water |
Parking
| Attached Garage | |
| Garage |
Land
| Acreage | No |
| Landscape Features | Landscaped |
| Sewer | Municipal Sewage System |
Rooms
| Level | Type | Length | Width | Dimensions |
|---|---|---|---|---|
| Basement | Storage | 10'9'' x 18' | ||
| Basement | Bedroom | 13' x 12' | ||
| Basement | Bedroom | 11' x 11' | ||
| Basement | 4pc Bathroom | 5'5'' x 5'5'' | ||
| Basement | Family Room | 15' x 17'11'' | ||
| Main Level | Laundry Room | 6' x 5'8'' | ||
| Main Level | 3pc Ensuite Bath | 8' x 8'7'' | ||
| Main Level | 4pc Bathroom | 5' x 7' | ||
| Main Level | Bedroom | 10'10'' x 11' | ||
| Main Level | Primary Bedroom | 12' x 12' | ||
| Main Level | Living Room | 13' x 13' | ||
| Main Level | Dining Room | 11'6'' x 10'6'' | ||
| Main Level | Kitchen | 11'8'' x 9' |
https://www.realtor.ca/real-estate/28881218/19-perfection-lane-unit-118-dieppe
Contact Us
Contact us for more information
