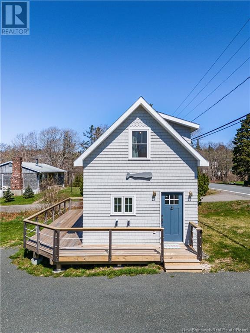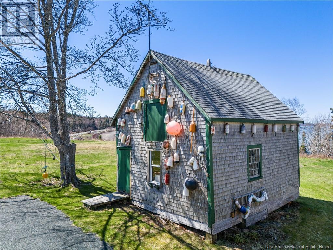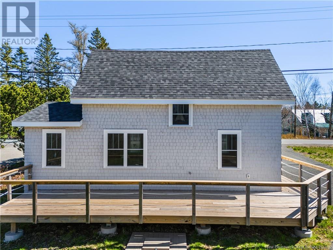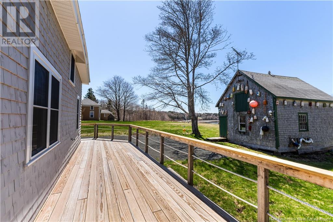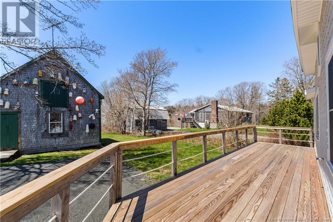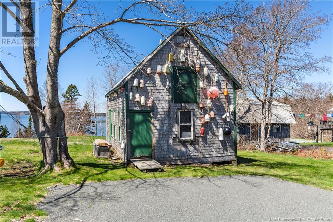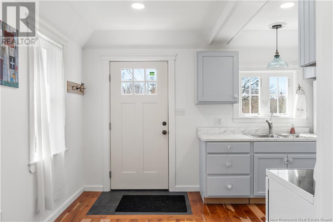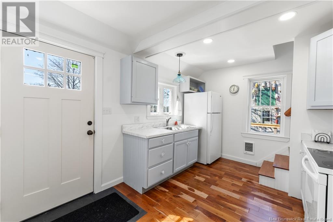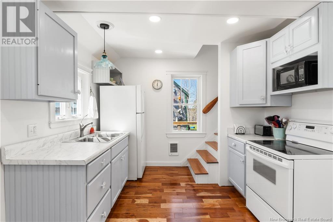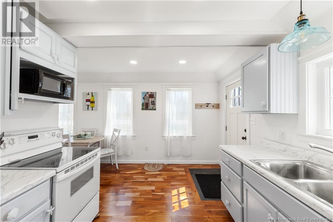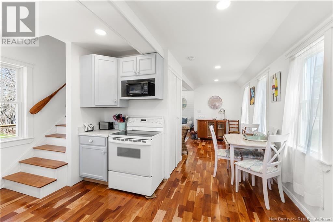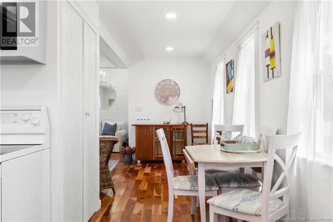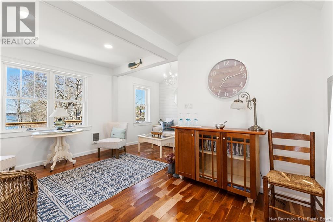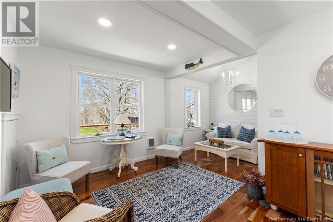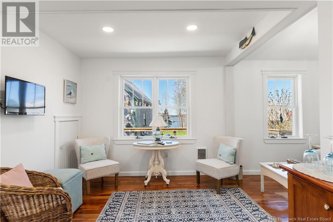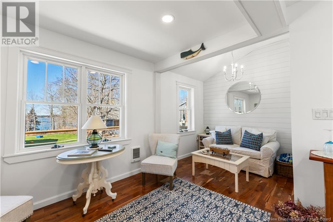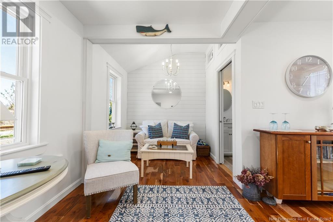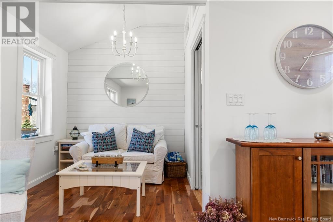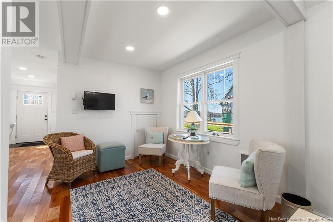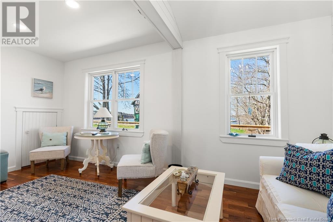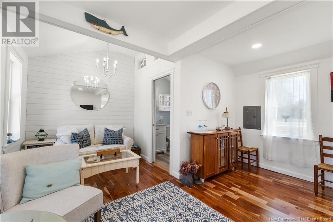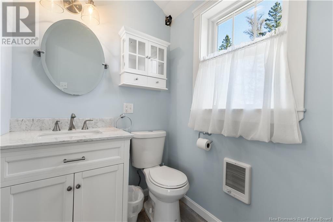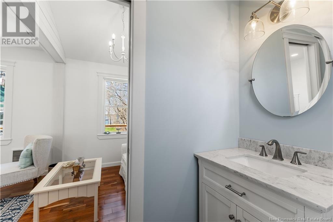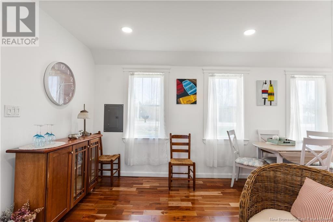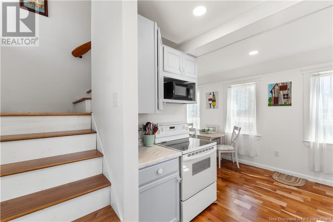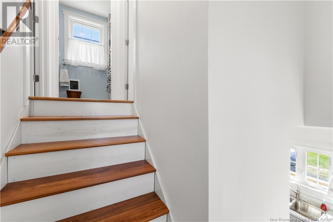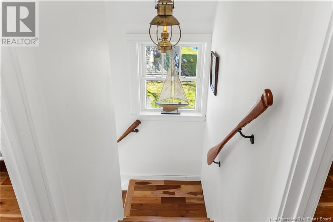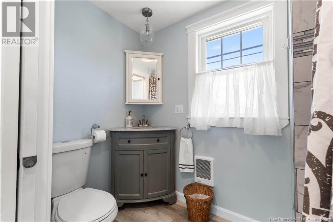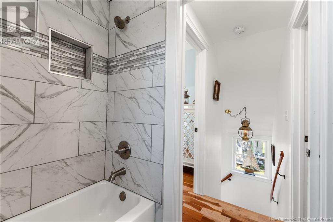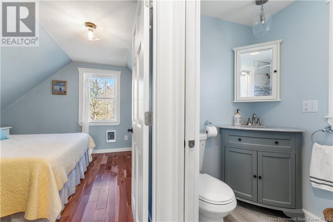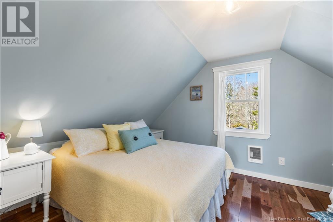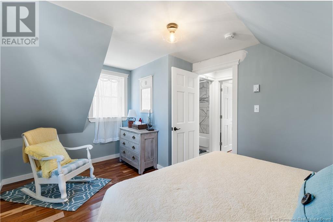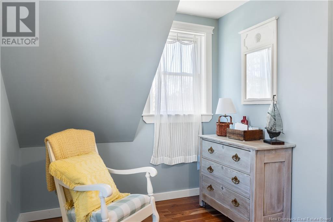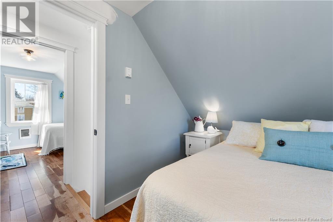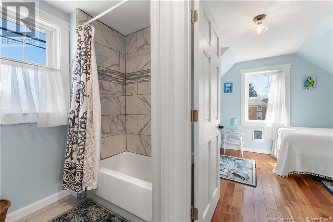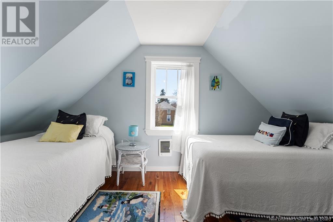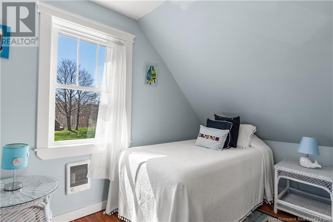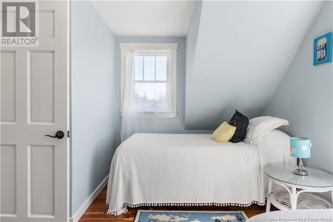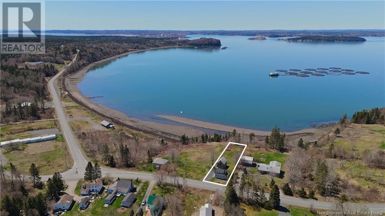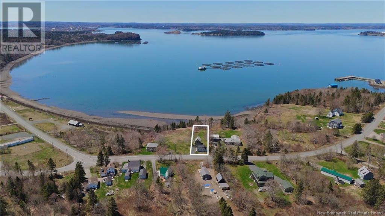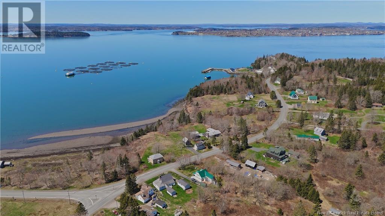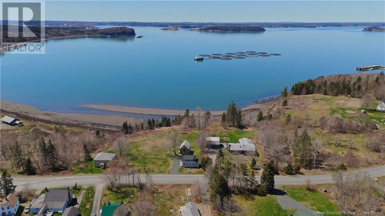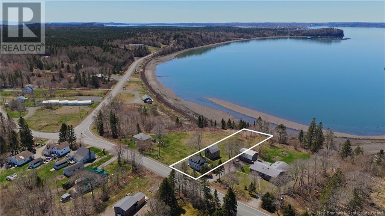2 Bedroom
2 Bathroom
682 ft2
Waterfront On Ocean
Landscaped
$389,000
Campobello Island is calling your name! This 2 bedroom, 1.5 bathroom home has been completely transformed into a bright, airy and cozy seaside cottage. Located a few minutes from the ferry landing and within walking distance to the restaurant and beach, this home sits on 0.3 acres of waterfront property with spectacular views. It has a large grass yard, mature trees and a picturesque shingle garage for extra storage. The home is also built with a charming shingle exterior and has a wrap around deck for plenty of outdoor living space. As you walk inside you are immediately greeted with a pleasing open-layout and tons of natural light. The kitchen is charming and cute with an eat-in area, leading you into the living room and half bath off of that. The views looking out to the water from the living room are simply beautiful. Upstairs there are 2 nice sized bedrooms and a full bath. The home has been tastefully updated and includes most of the furnishings, making it a wonderful Airbnb opportunity or move-in ready summer home. Campobello is the next up-and-coming tourist destination, now is the time to invest in the bold coastlines of the Fundy Isles! (id:19018)
Property Details
|
MLS® Number
|
NB114698 |
|
Property Type
|
Single Family |
|
Neigbourhood
|
Welshpool |
|
Equipment Type
|
None |
|
Features
|
Balcony/deck/patio |
|
Rental Equipment Type
|
None |
|
Structure
|
Barn |
|
Water Front Type
|
Waterfront On Ocean |
Building
|
Bathroom Total
|
2 |
|
Bedrooms Above Ground
|
2 |
|
Bedrooms Total
|
2 |
|
Exterior Finish
|
Cedar Shingles, Wood Shingles, Wood |
|
Flooring Type
|
Stone, Hardwood |
|
Half Bath Total
|
1 |
|
Heating Fuel
|
Electric |
|
Size Interior
|
682 Ft2 |
|
Total Finished Area
|
682 Sqft |
|
Type
|
House |
|
Utility Water
|
Dug Well, Well |
Land
|
Access Type
|
Year-round Access |
|
Acreage
|
No |
|
Landscape Features
|
Landscaped |
|
Sewer
|
Septic System |
|
Size Irregular
|
0.39 |
|
Size Total
|
0.39 Ac |
|
Size Total Text
|
0.39 Ac |
Rooms
| Level |
Type |
Length |
Width |
Dimensions |
|
Second Level |
Bedroom |
|
|
9'10'' x 9'5'' |
|
Second Level |
4pc Bathroom |
|
|
7'10'' x 4'5'' |
|
Second Level |
Bedroom |
|
|
9'10'' x 9'5'' |
|
Main Level |
2pc Bathroom |
|
|
6'5'' x 4'11'' |
|
Main Level |
Dining Nook |
|
|
6'0'' x 4'0'' |
|
Main Level |
Living Room |
|
|
16'9'' x 9'2'' |
|
Main Level |
Kitchen |
|
|
9'8'' x 14'3'' |
https://www.realtor.ca/real-estate/28259978/19-north-road-welshpool

