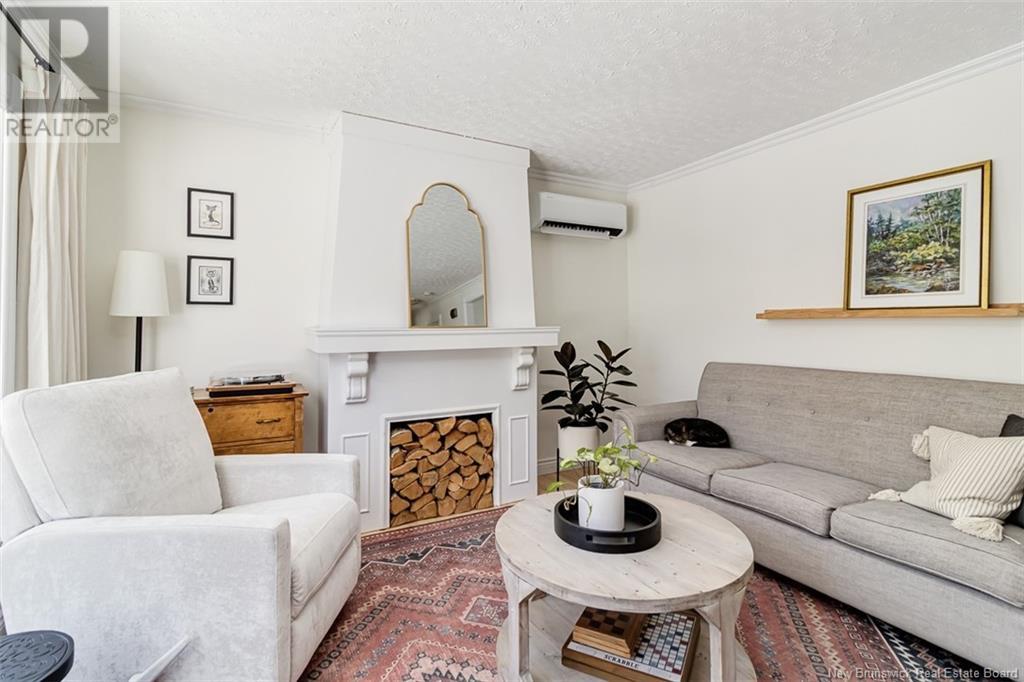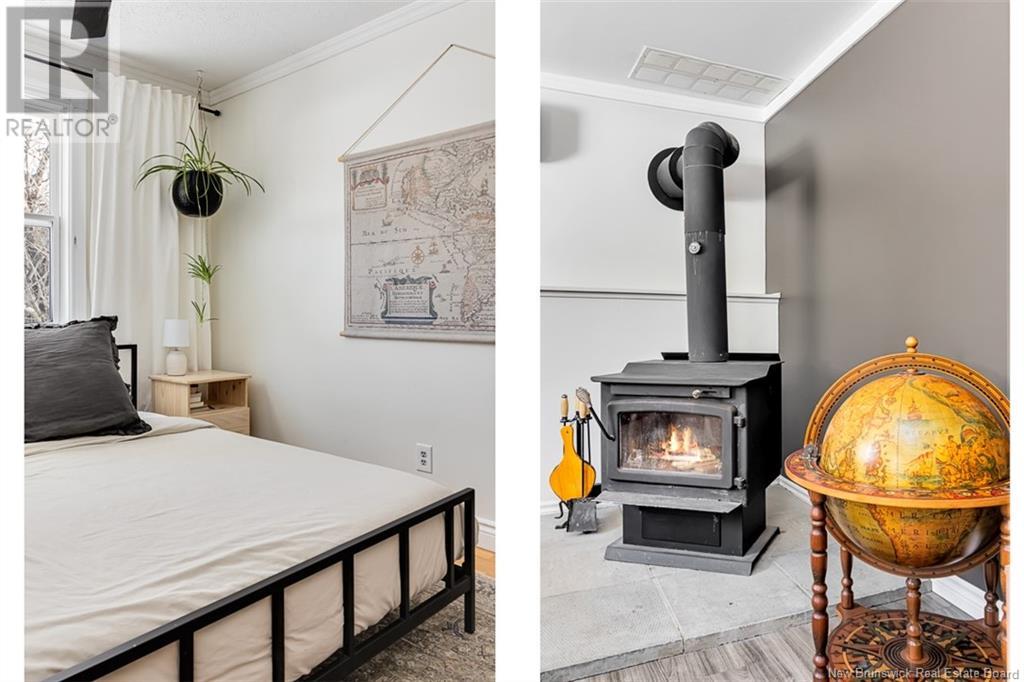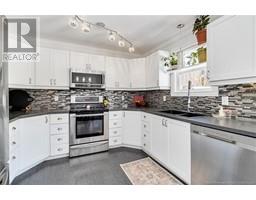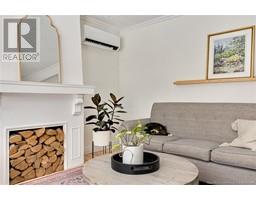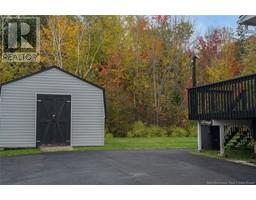4 Bedroom
2 Bathroom
794 ft2
Split Level Entry
Air Conditioned, Heat Pump
Baseboard Heaters, Heat Pump
Landscaped
$359,900
Seeking an updated 4-bedroom home for sale? This lovingly refreshed split entry in McLeod Hill offers municipal services & convenient access to amenities. With over a quarter acre, you have your own space, yet not too much to maintain! Further convenience & comfort is added with the ductless heat pump for year-round heating & cooling. The homes interior is both stylish & functional with a classic layout & plentiful natural light. Immediately upon entering, several updates are apparent including the refinished wood flooring plus new vinyl & laminate! Meanwhile, the new stair railing is a true showstopper, with sleek black metal to complement other fixtures and add a contemporary spin. The main floor at 19 Hillview Drive hosts, first, a spacious living room with a beautiful bay window. The eat-in kitchen follows, offering white cabinetry & tile backsplash, plus a practical layout. Next, head down the hall to find the updated main bathroom. A marble-topped double vanity & beautiful tiled tub make this space feel fresh & functional! 2 bedrooms complete this level, including the spacious primary bedroom. The finished basement offers 2 more great-sized bedrooms, as well as a powder room, a bright family room with a second ductless heat pump, & a laundry room with a sink and cabinets. This level provides plenty of storage space & large windows for added natural light. Outside, youll enjoy the spacious landscaped lot & storage shed. Home sweet home! (id:19018)
Property Details
|
MLS® Number
|
NB114188 |
|
Property Type
|
Single Family |
|
Equipment Type
|
Water Heater |
|
Features
|
Balcony/deck/patio |
|
Rental Equipment Type
|
Water Heater |
|
Structure
|
Shed |
Building
|
Bathroom Total
|
2 |
|
Bedrooms Above Ground
|
2 |
|
Bedrooms Below Ground
|
2 |
|
Bedrooms Total
|
4 |
|
Architectural Style
|
Split Level Entry |
|
Constructed Date
|
1975 |
|
Cooling Type
|
Air Conditioned, Heat Pump |
|
Exterior Finish
|
Vinyl |
|
Flooring Type
|
Laminate, Wood |
|
Foundation Type
|
Concrete |
|
Half Bath Total
|
1 |
|
Heating Type
|
Baseboard Heaters, Heat Pump |
|
Size Interior
|
794 Ft2 |
|
Total Finished Area
|
1557 Sqft |
|
Type
|
House |
|
Utility Water
|
Municipal Water |
Land
|
Access Type
|
Year-round Access, Road Access |
|
Acreage
|
No |
|
Landscape Features
|
Landscaped |
|
Sewer
|
Municipal Sewage System |
|
Size Irregular
|
1394 |
|
Size Total
|
1394 M2 |
|
Size Total Text
|
1394 M2 |
Rooms
| Level |
Type |
Length |
Width |
Dimensions |
|
Basement |
2pc Bathroom |
|
|
4'11'' x 4'0'' |
|
Basement |
Laundry Room |
|
|
14'3'' x 10'11'' |
|
Basement |
Bedroom |
|
|
12'9'' x 11'10'' |
|
Basement |
Bedroom |
|
|
12'11'' x 11'10'' |
|
Basement |
Family Room |
|
|
17'6'' x 11'5'' |
|
Main Level |
5pc Bathroom |
|
|
10'10'' x 4'11'' |
|
Main Level |
Bedroom |
|
|
10'8'' x 9'0'' |
|
Main Level |
Primary Bedroom |
|
|
11'5'' x 10'8'' |
|
Main Level |
Living Room |
|
|
25'7'' x 14'9'' |
|
Main Level |
Kitchen/dining Room |
|
|
16'11'' x 10'10'' |
https://www.realtor.ca/real-estate/28039402/19-hillview-drive-mcleod-hill


