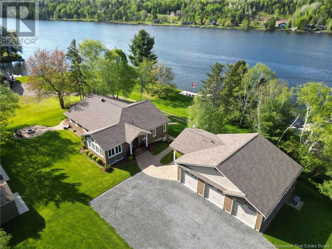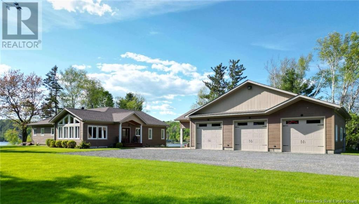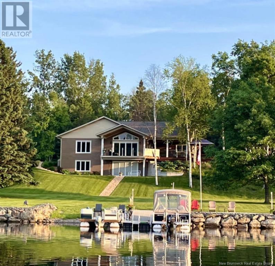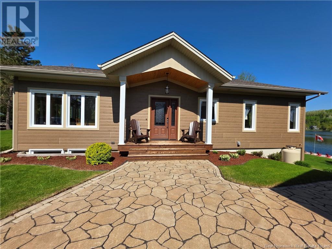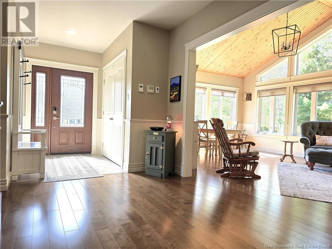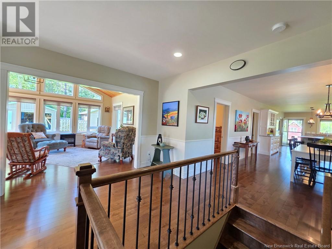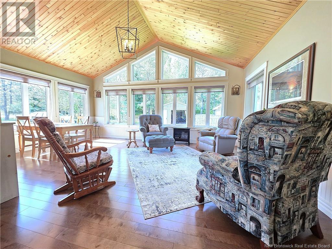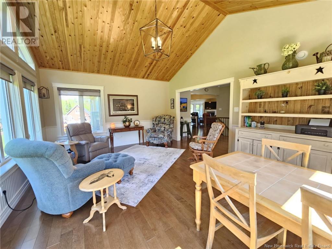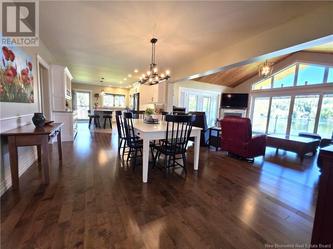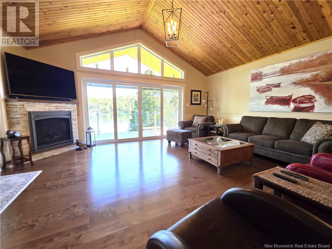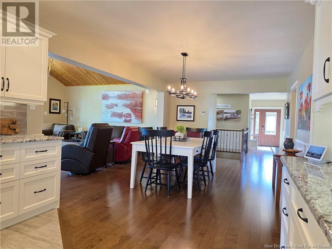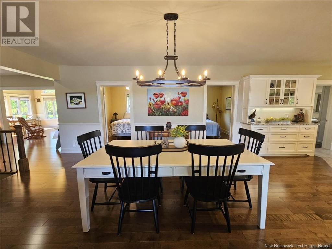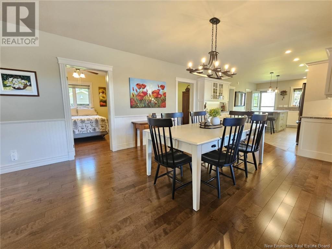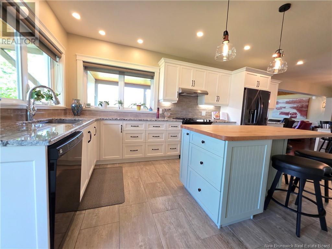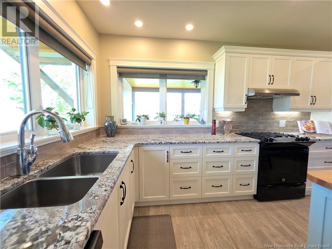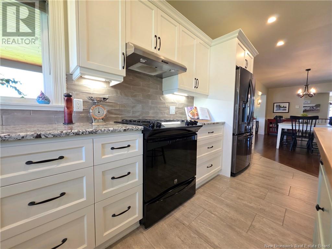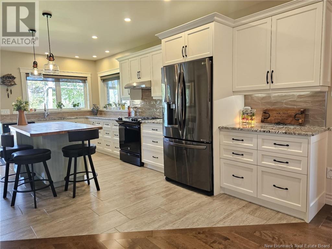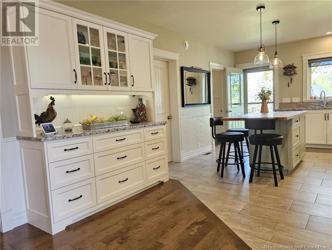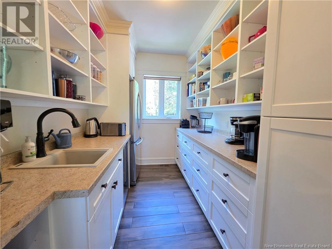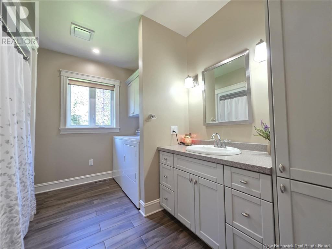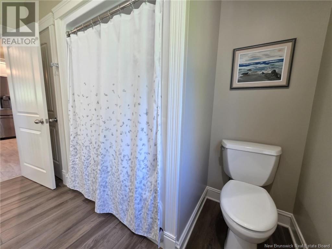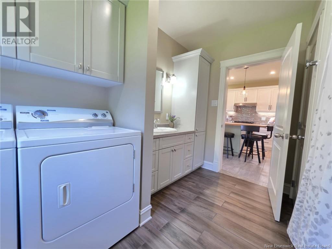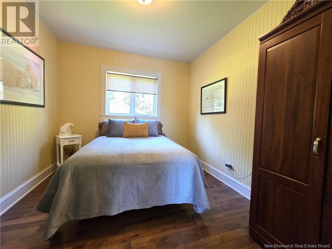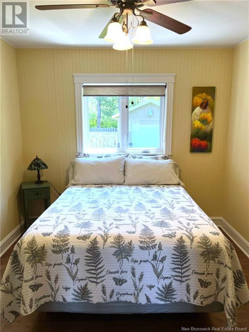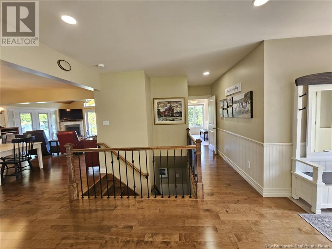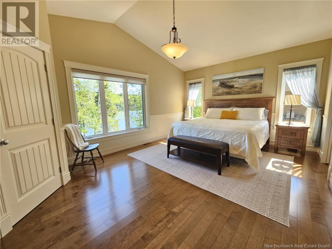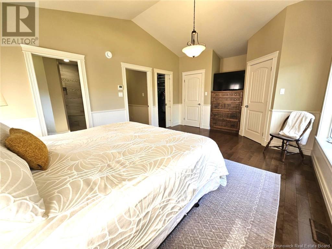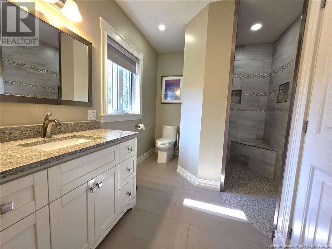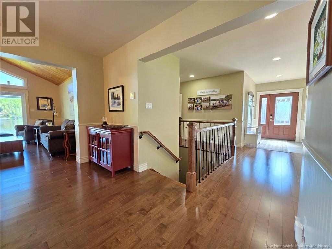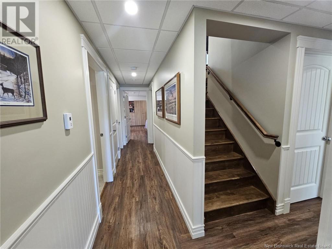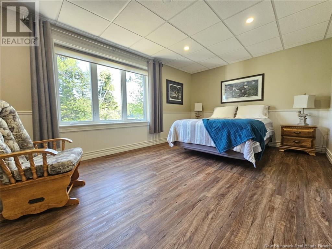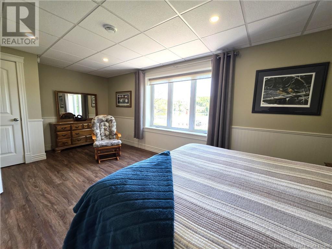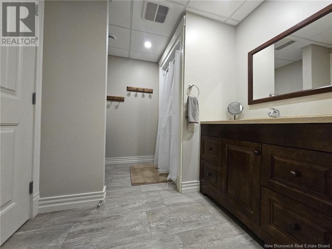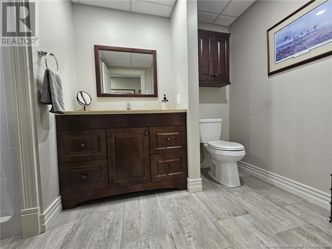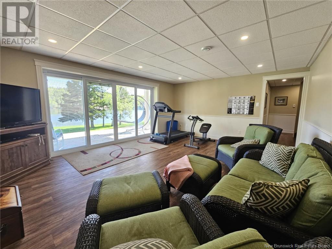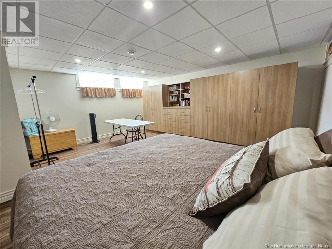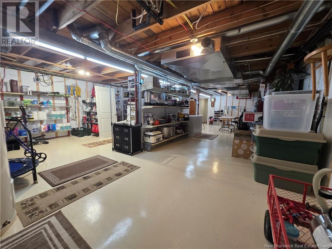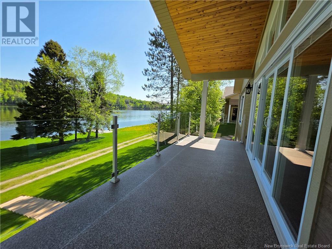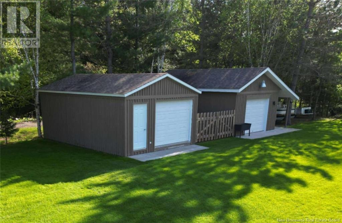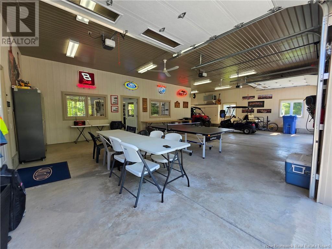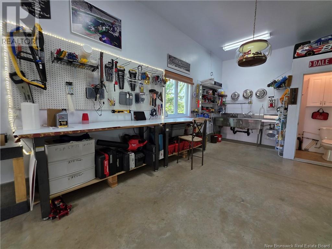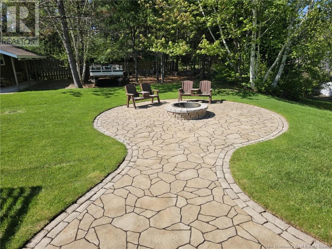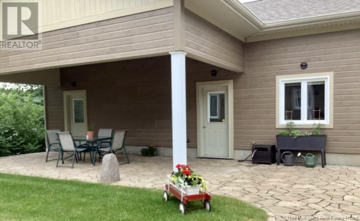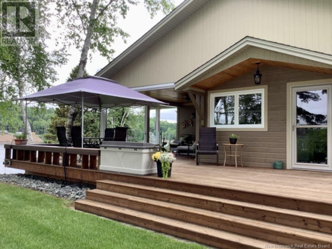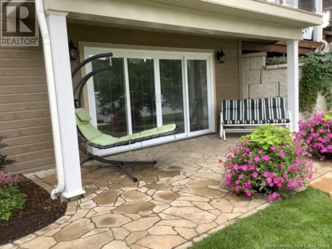5 Bedroom
4 Bathroom
2,651 ft2
Central Air Conditioning, Air Conditioned, Heat Pump
Heat Pump
Waterfront On River
Landscaped
$1,399,999
Welcome to this breathtaking 5-bedroom, 3-bath waterfront retreat on the serene Tobique Head Pond in Red Rapids, NB. Designed for effortless luxury, this home boasts vaulted wood ceilings, expansive picture windows, and an open-concept layout that maximizes natural light and stunning views. The elegant kitchen features granite countertops, a butlers pantry, and seamless flow to the dining and living areasanchored by a cozy propane fireplace. The main level offers two guest bedrooms plus a luxurious primary suite complete with ensuite with tiled walk-in shower, and dual walk-in closets. Step into the sunroom or from the living room onto the covered deck with retractable windscreenperfect for entertaining or quiet evenings overlooking the water. The fully finished walkout basement includes heated floors, a spacious family room, two more bedrooms, and a full bath and tons of storage. Outdoor highlights include a beautifully landscaped firepit area, a dock with boat slip, a sun-shaded deck, and waters edge powercreating the ultimate waterfront lifestyle. This extraordinary property is a rare offering of comfort, style, and natural beauty. (id:19018)
Property Details
|
MLS® Number
|
NB119516 |
|
Property Type
|
Single Family |
|
Equipment Type
|
Propane Tank |
|
Features
|
Level Lot, Sloping, Balcony/deck/patio |
|
Rental Equipment Type
|
Propane Tank |
|
Structure
|
Shed |
|
Water Front Type
|
Waterfront On River |
Building
|
Bathroom Total
|
4 |
|
Bedrooms Above Ground
|
5 |
|
Bedrooms Total
|
5 |
|
Cooling Type
|
Central Air Conditioning, Air Conditioned, Heat Pump |
|
Exterior Finish
|
Wood Siding |
|
Flooring Type
|
Ceramic, Vinyl, Hardwood |
|
Foundation Type
|
Concrete |
|
Half Bath Total
|
1 |
|
Heating Fuel
|
Propane |
|
Heating Type
|
Heat Pump |
|
Size Interior
|
2,651 Ft2 |
|
Total Finished Area
|
2651 Sqft |
|
Type
|
House |
|
Utility Water
|
Well |
Parking
|
Detached Garage
|
|
|
Carport
|
|
|
Garage
|
|
|
Garage
|
|
|
Heated Garage
|
|
Land
|
Access Type
|
Year-round Access |
|
Acreage
|
No |
|
Landscape Features
|
Landscaped |
|
Sewer
|
Septic Field |
|
Size Irregular
|
0.97 |
|
Size Total
|
0.97 Ac |
|
Size Total Text
|
0.97 Ac |
Rooms
| Level |
Type |
Length |
Width |
Dimensions |
|
Basement |
Bedroom |
|
|
17'7'' x 18'6'' |
|
Basement |
Bath (# Pieces 1-6) |
|
|
7'3'' x 12'2'' |
|
Basement |
Other |
|
|
11'4'' x 3'3'' |
|
Basement |
Bedroom |
|
|
10'9'' x 19'2'' |
|
Basement |
Storage |
|
|
36'4'' x 23'5'' |
|
Basement |
Family Room |
|
|
18'3'' x 14'5'' |
|
Main Level |
Other |
|
|
4'4'' x 4'2'' |
|
Main Level |
Other |
|
|
4'3'' x 7'0'' |
|
Main Level |
Ensuite |
|
|
10'4'' x 8'0'' |
|
Main Level |
Primary Bedroom |
|
|
13'3'' x 20'0'' |
|
Main Level |
Bedroom |
|
|
11' x 9'7'' |
|
Main Level |
Bedroom |
|
|
11' x 9'7'' |
|
Main Level |
Bath (# Pieces 1-6) |
|
|
11'3'' x 8'9'' |
|
Main Level |
Pantry |
|
|
11'4'' x 6'9'' |
|
Main Level |
Living Room |
|
|
15'7'' x 19'1'' |
|
Main Level |
Kitchen/dining Room |
|
|
37'4'' x 11'9'' |
|
Main Level |
Sunroom |
|
|
14'1'' x 19'7'' |
|
Main Level |
Other |
|
|
12'2'' x 8'0'' |
|
Main Level |
Other |
|
|
11'0'' x 3'4'' |
|
Main Level |
Foyer |
|
|
7'5'' x 5'5'' |
https://www.realtor.ca/real-estate/28382895/19-ferris-road-red-rapids
