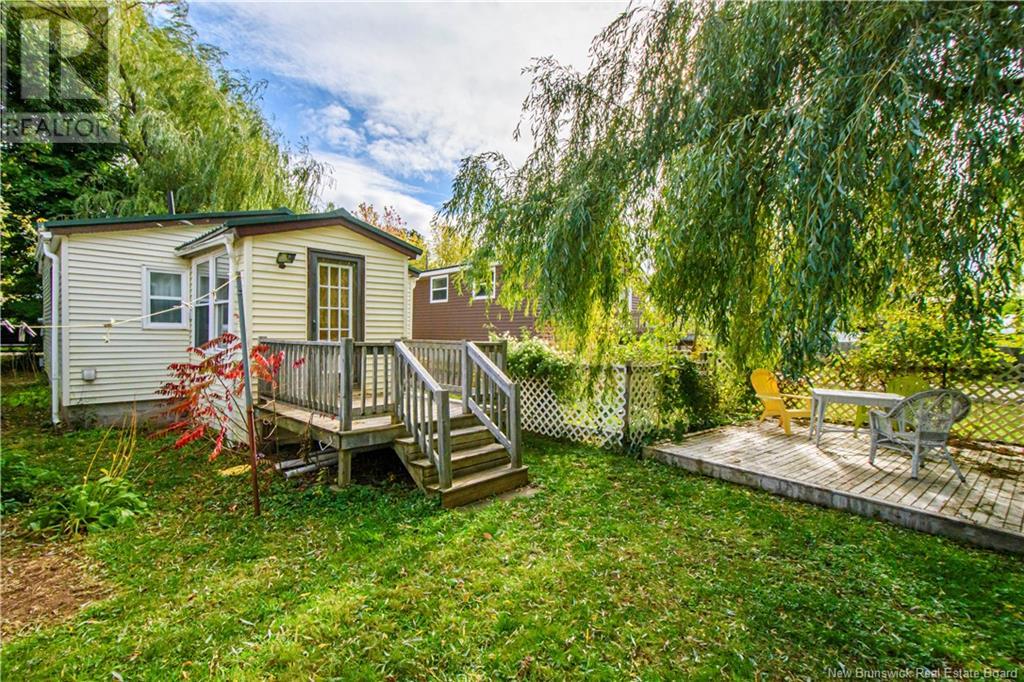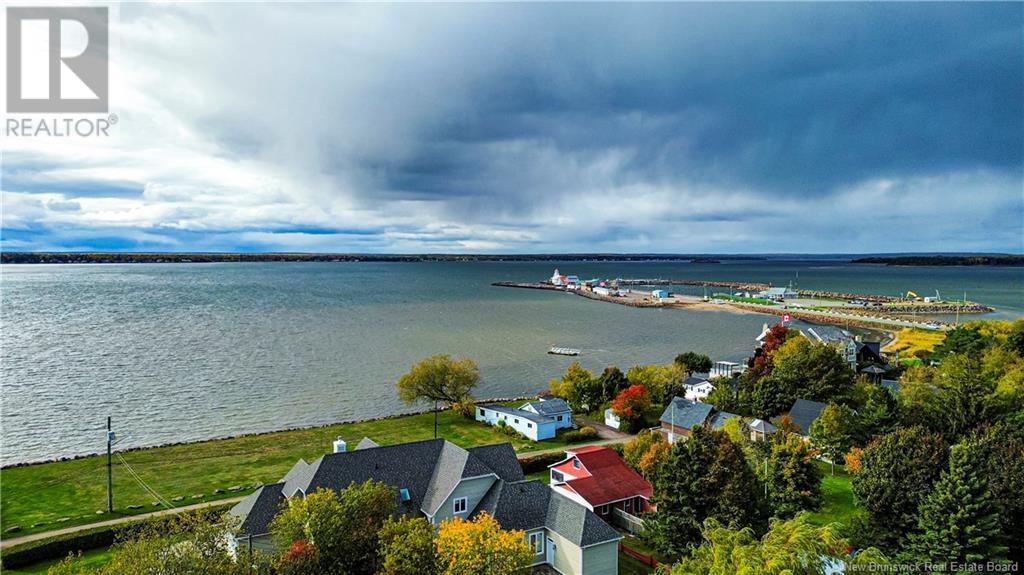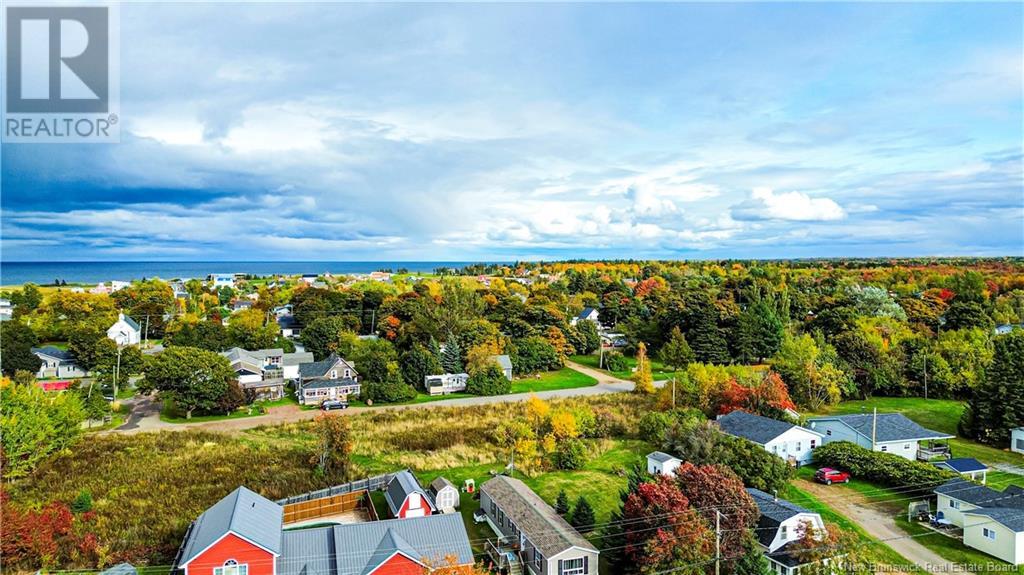2 Bedroom
1 Bathroom
522 sqft
Heat Pump
Baseboard Heaters, Heat Pump
$275,000
Discover the charm and allure of this delightful 2-bedroom property, ideally situated just steps from the stunning waters of Shediac. Nestled in a vibrant community known for its friendly atmosphere and rich maritime culture, this cozy home features a spacious full kitchen, a welcoming living room, and a bright sunroom that floods the space with natural light through its numerous windows. The inviting layout is perfect for both relaxation and entertaining, creating an exceptional retreat. This lovely property boasts a durable steel roof, a convenient shed for additional storage, and a patio designed for outdoor gatherings with family and friends. The abundance of windows enhances the airy, open feel of the home, allowing natural light to brighten every corner. Surrounded by beautiful trees, this property truly feels like home or a perfect home away from home. The unbeatable location offers the ideal balance of tranquility and convenience, making it an amazing place to live. Enjoy easy access to the local wharf, where you can immerse yourself in the vibrant community and enjoy a variety of activities. Imagine evenings spent entertaining guests on your patio, surrounded by the peaceful atmosphere of your surroundings. This charming haven is waiting for its new owner to embrace and make it their own. Dont miss this fantastic opportunity to own a slice of paradise in one of New Brunswicks most sought-after areas. Schedule your viewing today with your REALTOR ® (id:19018)
Property Details
|
MLS® Number
|
NB107942 |
|
Property Type
|
Single Family |
|
Features
|
Level Lot, Treed, Balcony/deck/patio |
Building
|
BathroomTotal
|
1 |
|
BedroomsAboveGround
|
2 |
|
BedroomsTotal
|
2 |
|
BasementType
|
Crawl Space |
|
CoolingType
|
Heat Pump |
|
ExteriorFinish
|
Concrete Block, Steel, Vinyl |
|
FlooringType
|
Vinyl, Linoleum |
|
FoundationType
|
Block |
|
HeatingFuel
|
Electric |
|
HeatingType
|
Baseboard Heaters, Heat Pump |
|
SizeInterior
|
522 Sqft |
|
TotalFinishedArea
|
522 Sqft |
|
Type
|
House |
|
UtilityWater
|
Drilled Well, Well |
Land
|
AccessType
|
Year-round Access |
|
Acreage
|
No |
|
Sewer
|
Municipal Sewage System |
|
SizeIrregular
|
314 |
|
SizeTotal
|
314 M2 |
|
SizeTotalText
|
314 M2 |
Rooms
| Level |
Type |
Length |
Width |
Dimensions |
|
Main Level |
Sunroom |
|
|
9'4'' x 6'9'' |
|
Main Level |
3pc Bathroom |
|
|
8'2'' x 6'8'' |
|
Main Level |
Kitchen |
|
|
13'3'' x 10'4'' |
|
Main Level |
Bedroom |
|
|
8'2'' x 6'8'' |
|
Main Level |
Bedroom |
|
|
12'3'' x 8'6'' |
|
Main Level |
Living Room |
|
|
14'2'' x 10'4'' |
https://www.realtor.ca/real-estate/27551396/19-dunham-road-pointe-du-chêne

















































