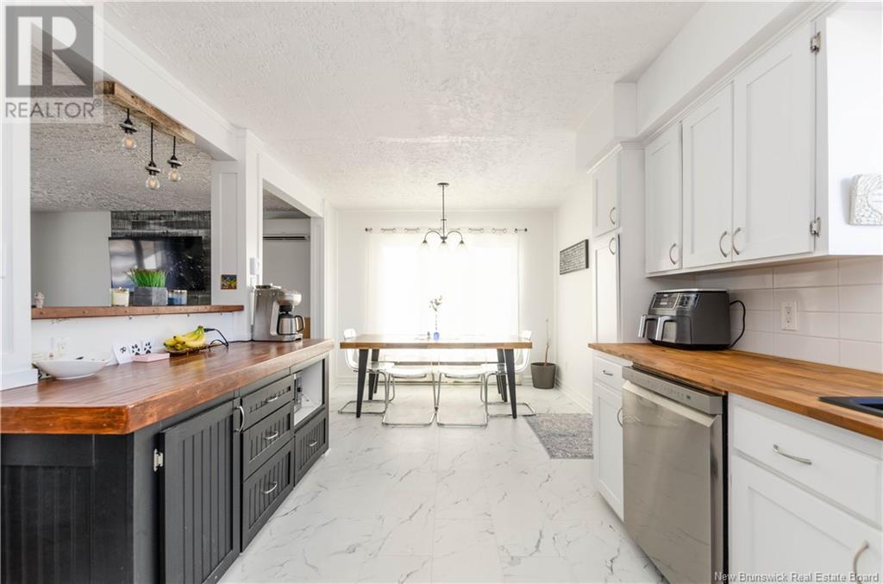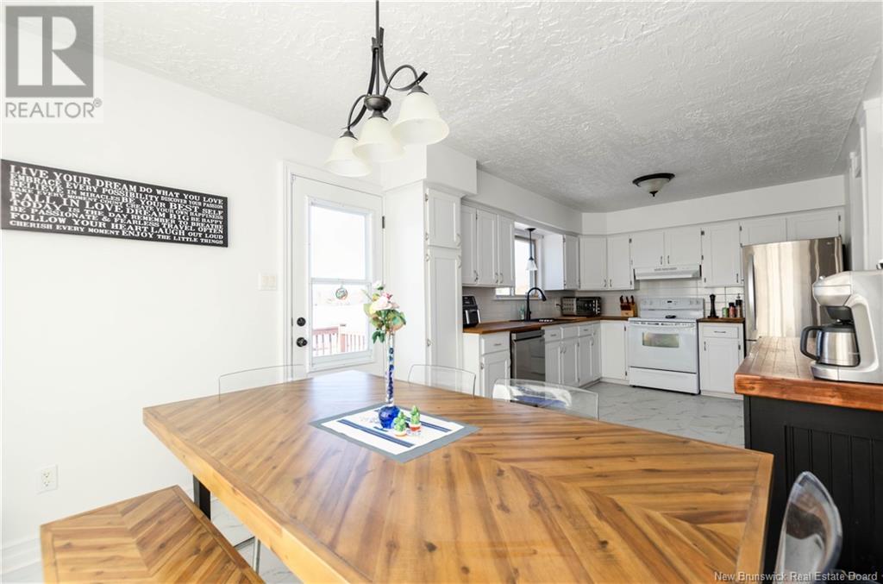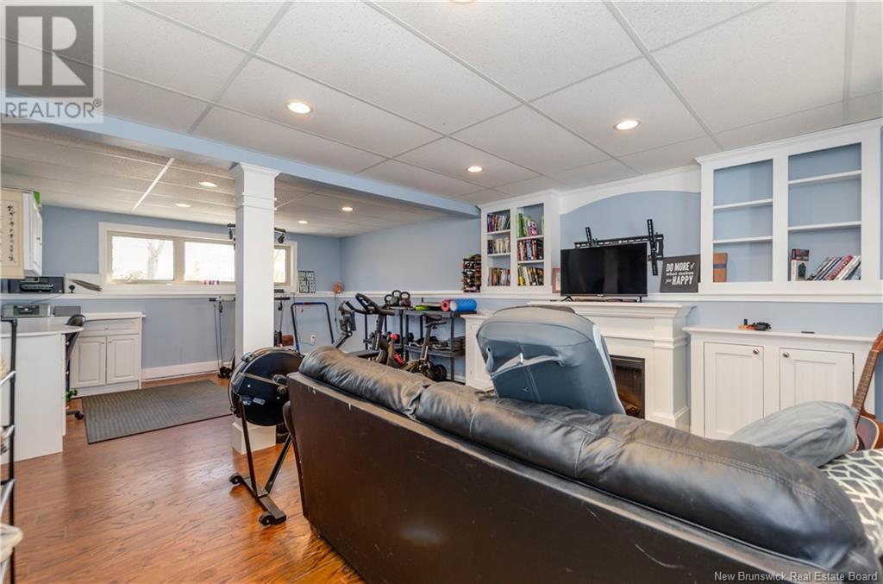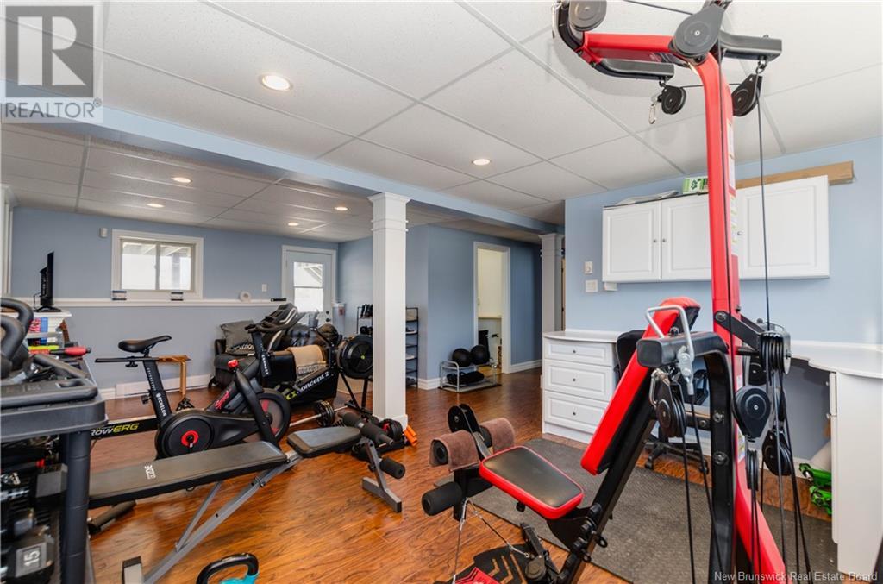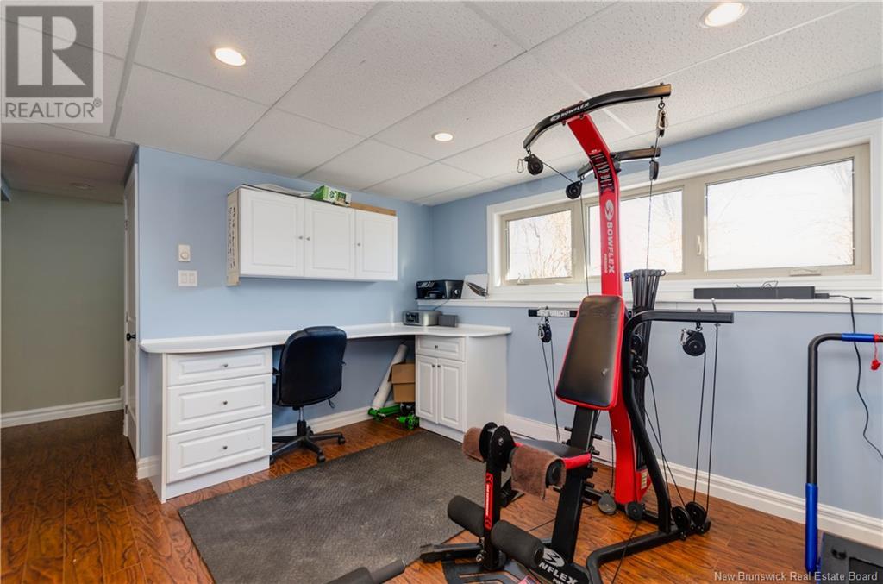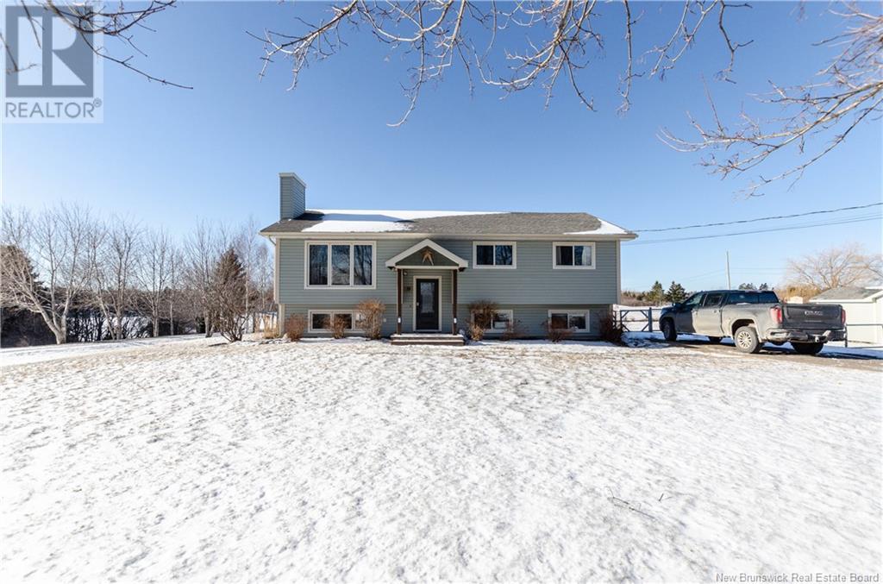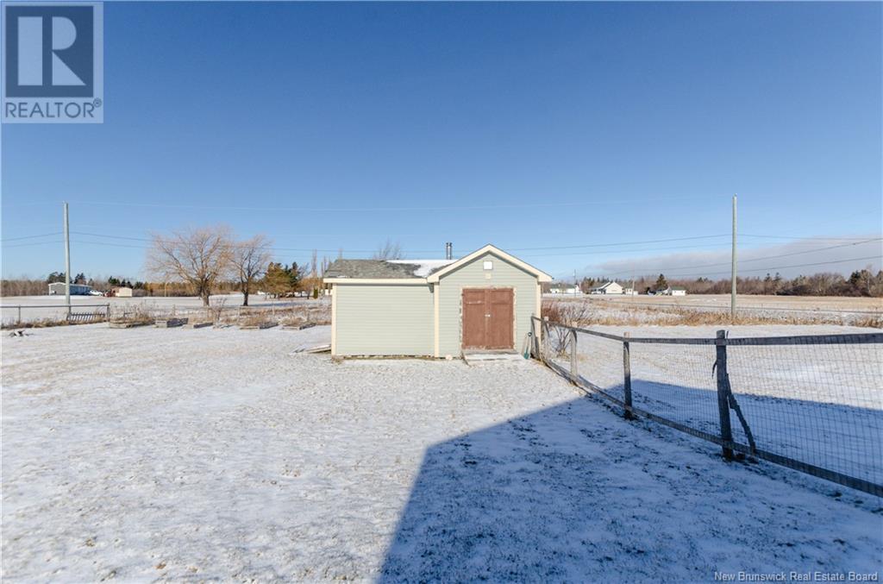4 Bedroom
2 Bathroom
1030 sqft
Split Level Entry
Heat Pump
Baseboard Heaters, Heat Pump
Landscaped
$349,900
Welcome to 19 Des Roches, a delightful split-entry home offering space and functionality. This property is perfect for families or those seeking versatile living arrangements. Step into the bright kitchen featuring a dining area with a patio door that leads to the backyardperfect for outdoor gatherings. The main level also includes a spacious living room, a full bathroom, a master bedroom, and two additional bedrooms, offering ample space for your family. The fully finished basement boasts a walkout for added convenience. Here youll find another large living room, a full bathroom, a laundry room, and an expansive bedroom. With its layout and private access, the basement holds excellent potential for an in-law suite or additional living space. The fenced-in backyard provides a safe haven for kids and pets to play freely. Enjoy outdoor relaxation under the pergola, evenings by the firepit, and extra storage in the backyard shed. Situated just minutes from local amenities, including the marina, farmers market, golf course, and the stunning Bouctouche dunes, this home combines convenience with coastal charm. Dont miss this opportunity to own a versatile and inviting home in a sought-after community. Schedule your viewing today! (id:19018)
Property Details
|
MLS® Number
|
NB111485 |
|
Property Type
|
Single Family |
|
Features
|
Balcony/deck/patio |
|
Structure
|
Shed |
Building
|
BathroomTotal
|
2 |
|
BedroomsAboveGround
|
3 |
|
BedroomsBelowGround
|
1 |
|
BedroomsTotal
|
4 |
|
ArchitecturalStyle
|
Split Level Entry |
|
CoolingType
|
Heat Pump |
|
ExteriorFinish
|
Vinyl |
|
FoundationType
|
Concrete |
|
HeatingFuel
|
Electric |
|
HeatingType
|
Baseboard Heaters, Heat Pump |
|
SizeInterior
|
1030 Sqft |
|
TotalFinishedArea
|
1894 Sqft |
|
Type
|
House |
|
UtilityWater
|
Well |
Land
|
AccessType
|
Year-round Access |
|
Acreage
|
No |
|
LandscapeFeatures
|
Landscaped |
|
Sewer
|
Septic System |
|
SizeIrregular
|
2787 |
|
SizeTotal
|
2787 M2 |
|
SizeTotalText
|
2787 M2 |
Rooms
| Level |
Type |
Length |
Width |
Dimensions |
|
Basement |
Storage |
|
|
10'8'' x 7'10'' |
|
Basement |
3pc Bathroom |
|
|
6'11'' x 6'5'' |
|
Basement |
Recreation Room |
|
|
22'5'' x 13'3'' |
|
Basement |
Bedroom |
|
|
21'7'' x 12'2'' |
|
Main Level |
3pc Bathroom |
|
|
10' x 6'9'' |
|
Main Level |
Bedroom |
|
|
15' x 14'1'' |
|
Main Level |
Bedroom |
|
|
11'8'' x 9'1'' |
|
Main Level |
Bedroom |
|
|
11'8'' x 10'4'' |
|
Main Level |
Living Room |
|
|
15' x 14'1'' |
|
Main Level |
Dining Room |
|
|
10' x 8'6'' |
|
Main Level |
Kitchen |
|
|
12'11'' x 10' |
https://www.realtor.ca/real-estate/27822314/19-des-roches-street-bouctouche-bay



