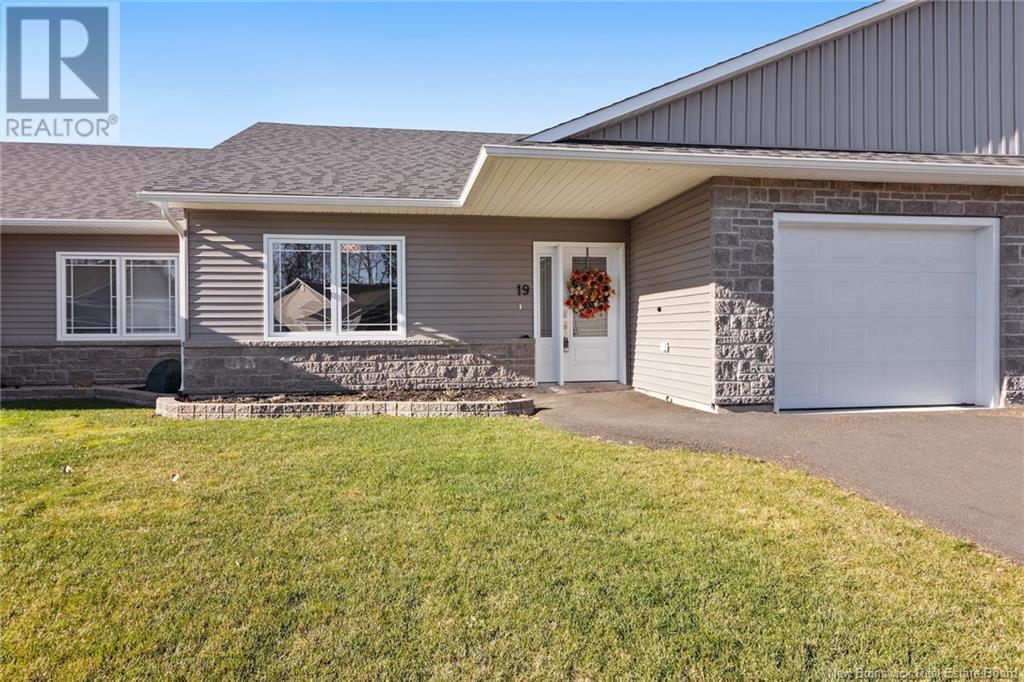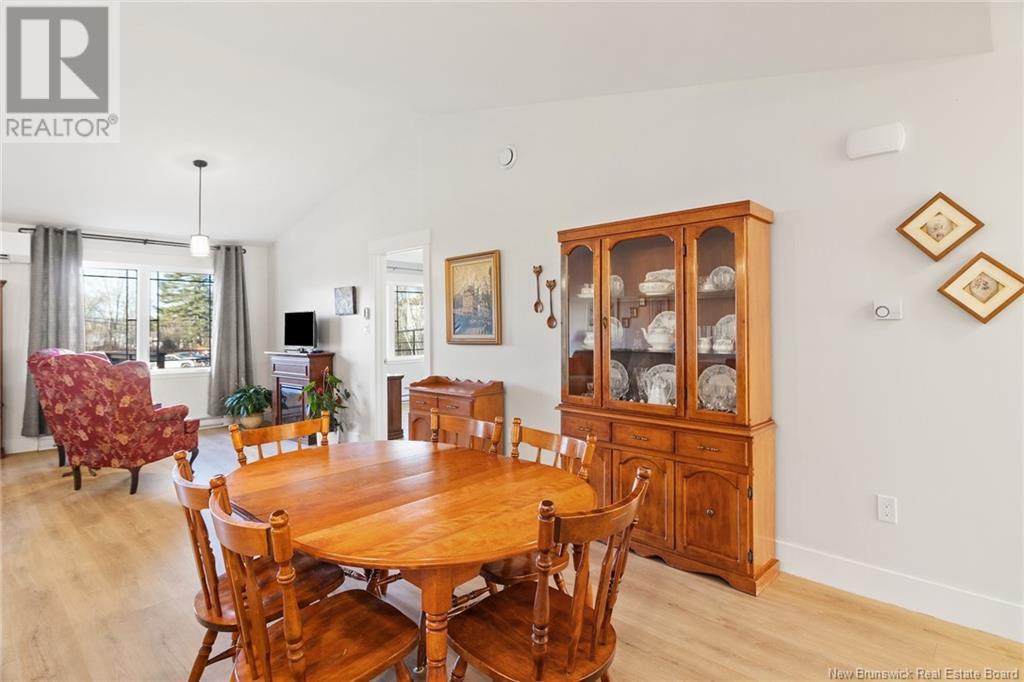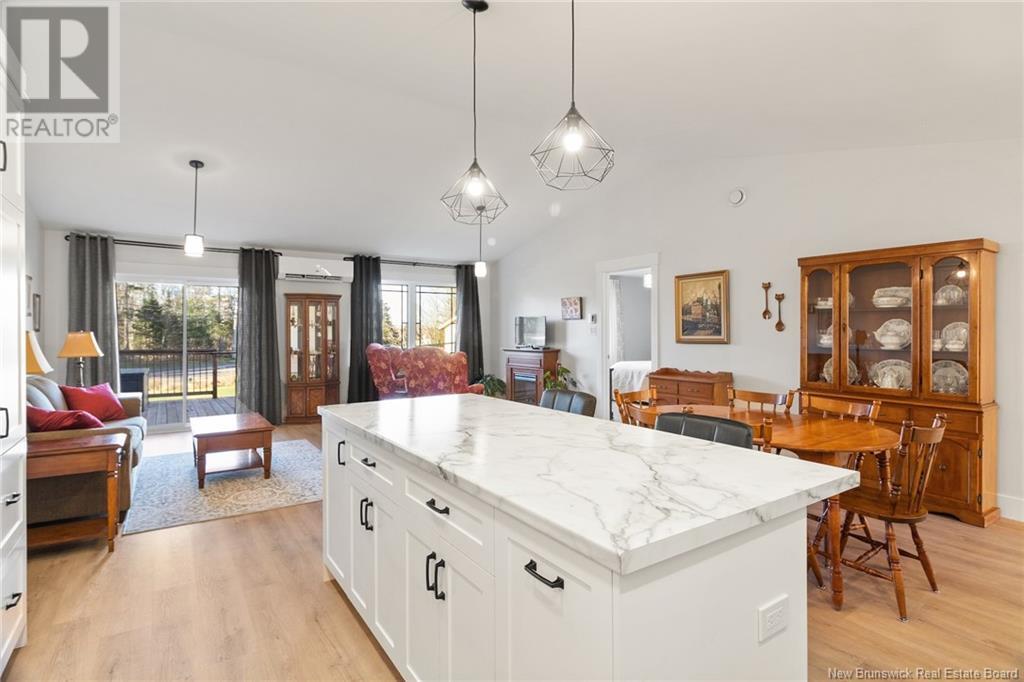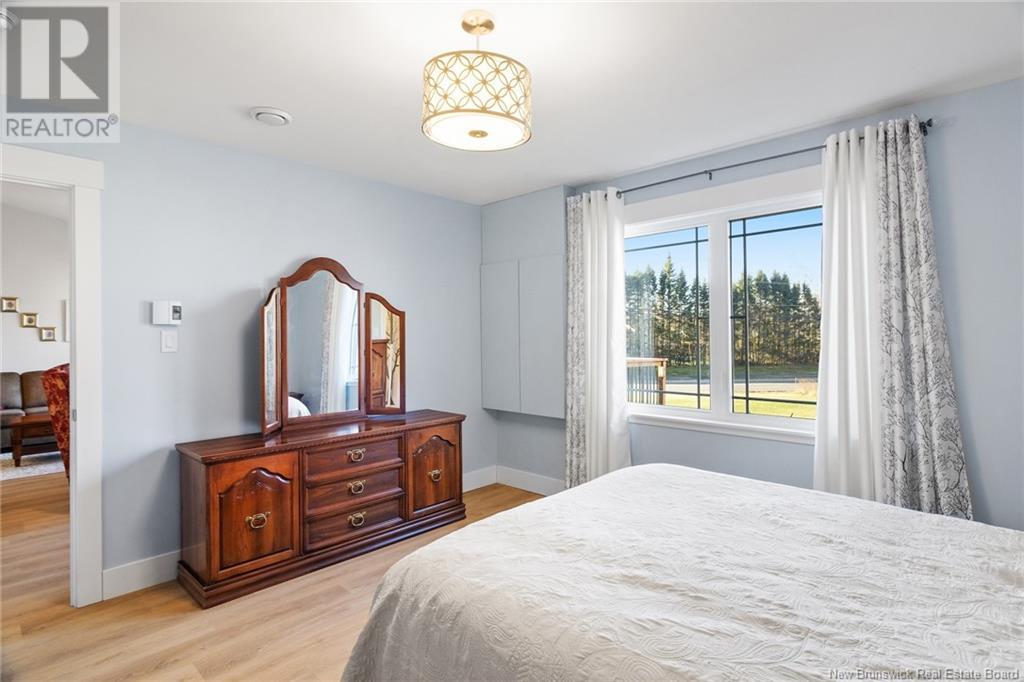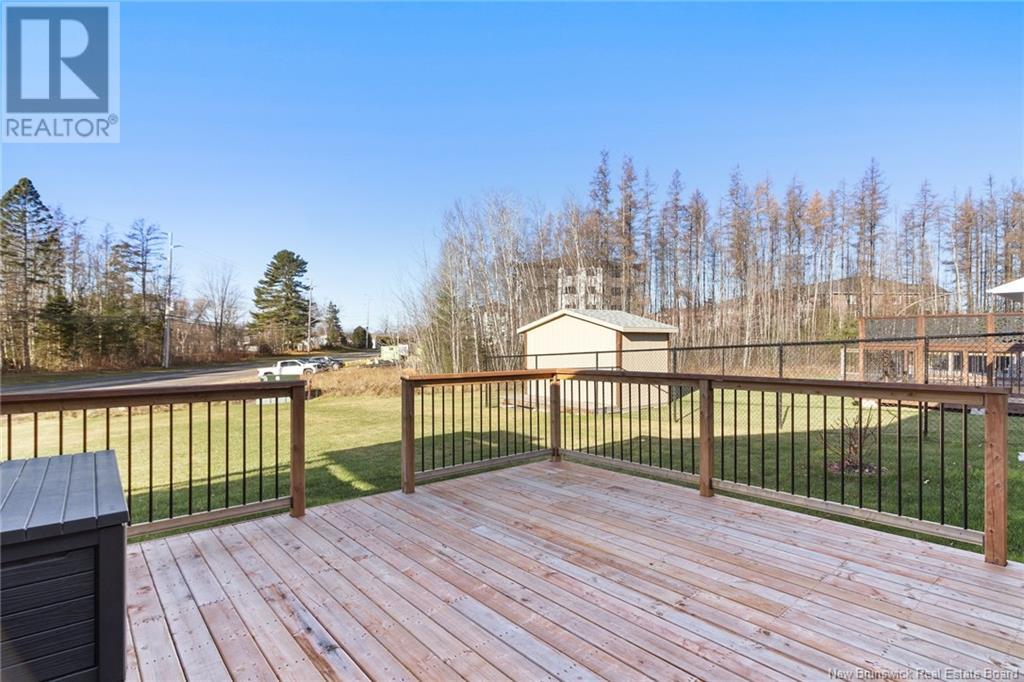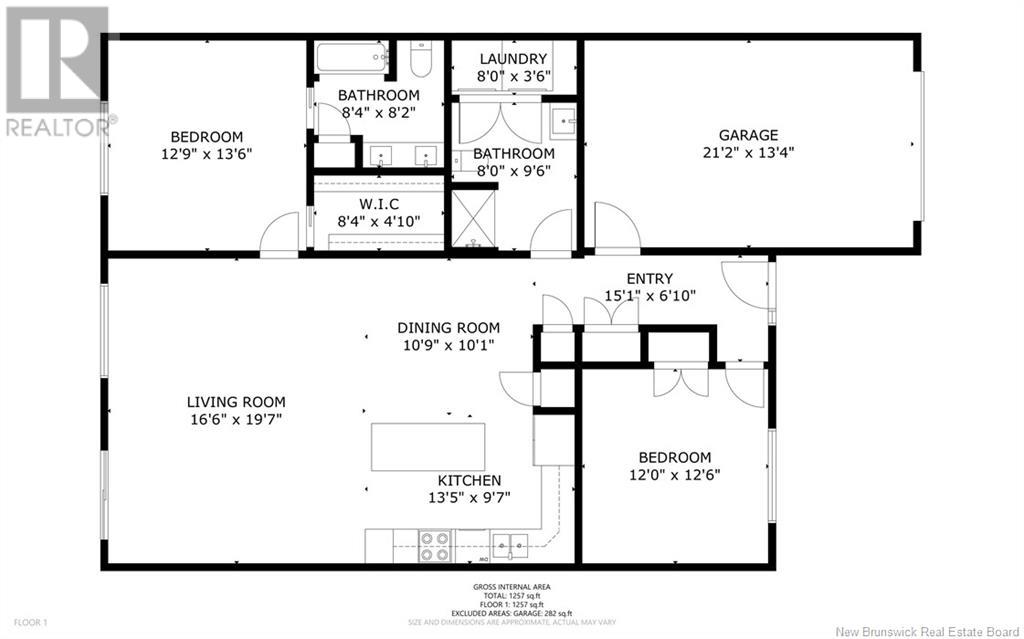19 Cook Court Oromocto, New Brunswick E2V 0N1
$374,900
Immaculate, quality-built garden home in Oromocto, nestled on a quiet cul-de-sac with similar garden homes, just minutes from local amenities. This bright and spacious 2-bedroom, 2-bathroom home, built in 2022, offers the perfect one-level living experience. With over 1200 sq. ft. of living space, the open-concept floor plan, highlighted by vaulted ceilings, creates an airy and expansive feel throughout. The modern kitchen features a stylish backsplash, ample cabinetry, a convenient pantry, and an oversized island with a breakfast barideal for casual dining. The primary bedroom includes a full ensuite and walk-in closet, while the second bedroom is generously sized, perfect for guests, a den, or an office. The second full bathroom also includes a laundry area for added convenience. This home is equipped with beautiful stainless-steel appliances and a ductless heat/ac pump for comfort and efficiency. The attached single-car garage and paved driveway provide easy access, while the immaculate landscaping and new back deck offer a private retreat. Best of all, there are no maintenance or service fees associated with this property, and very affordable equalized billing. Whether you're seeking a spacious, newer home or a low-maintenance lifestyle this home is a must-see! 3D Tour Available (id:19018)
Open House
This property has open houses!
2:00 pm
Ends at:4:00 pm
Property Details
| MLS® Number | NB109331 |
| Property Type | Single Family |
| Neigbourhood | Oromocto West |
| EquipmentType | Water Heater |
| Features | Cul-de-sac, Balcony/deck/patio |
| RentalEquipmentType | Water Heater |
Building
| BathroomTotal | 2 |
| BedroomsAboveGround | 2 |
| BedroomsTotal | 2 |
| ConstructedDate | 2022 |
| CoolingType | Heat Pump |
| ExteriorFinish | Vinyl |
| FlooringType | Laminate |
| FoundationType | Concrete Slab |
| HeatingFuel | Electric |
| HeatingType | Baseboard Heaters, Heat Pump |
| SizeInterior | 1260 Sqft |
| TotalFinishedArea | 1260 Sqft |
| Type | House |
| UtilityWater | Municipal Water |
Parking
| Attached Garage | |
| Garage |
Land
| Acreage | No |
| LandscapeFeatures | Landscaped |
| Sewer | Municipal Sewage System |
| SizeIrregular | 555 |
| SizeTotal | 555 M2 |
| SizeTotalText | 555 M2 |
Rooms
| Level | Type | Length | Width | Dimensions |
|---|---|---|---|---|
| Main Level | Laundry Room | 8' x 3'6'' | ||
| Main Level | Bath (# Pieces 1-6) | 9'6'' x 8' | ||
| Main Level | Bedroom | 12' x 12'6'' | ||
| Main Level | Other | 8'4'' x 4'10'' | ||
| Main Level | Ensuite | 8'4'' x 8'2'' | ||
| Main Level | Primary Bedroom | 12'9'' x 13'6'' | ||
| Main Level | Living Room | 16'6'' x 19'7'' | ||
| Main Level | Dining Room | 10'9'' x 10'1'' | ||
| Main Level | Kitchen | 13'5'' x 9'7'' | ||
| Main Level | Foyer | 15'1'' x 6'10'' |
https://www.realtor.ca/real-estate/27655018/19-cook-court-oromocto
Interested?
Contact us for more information
