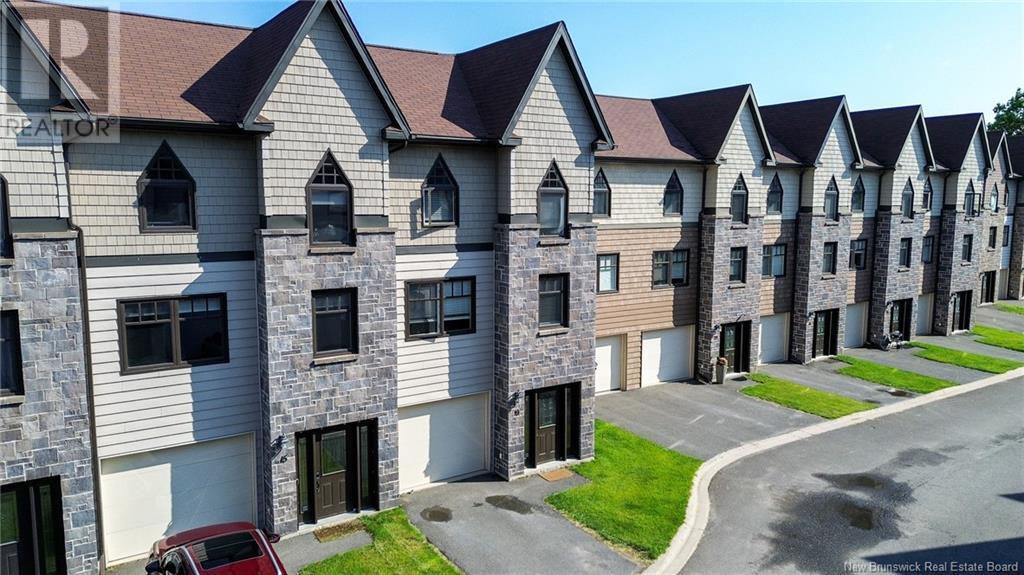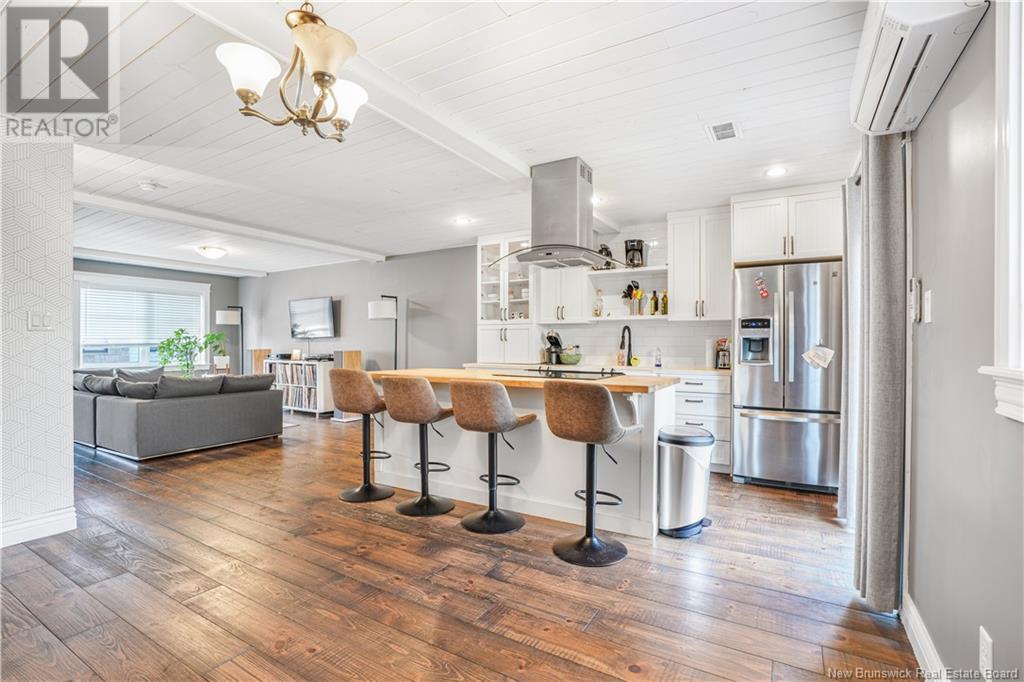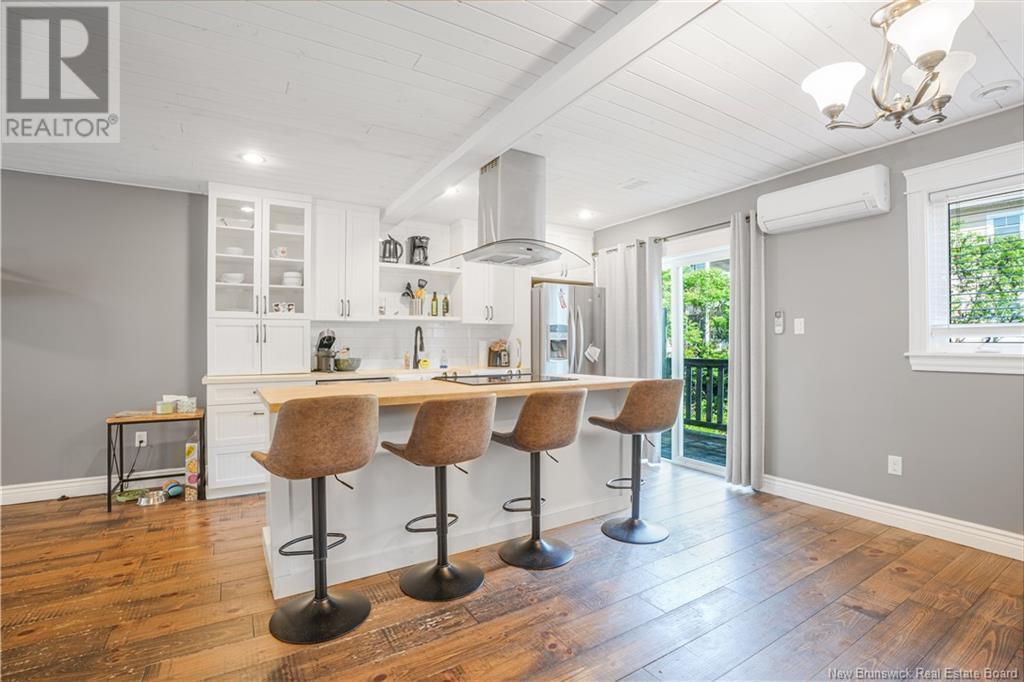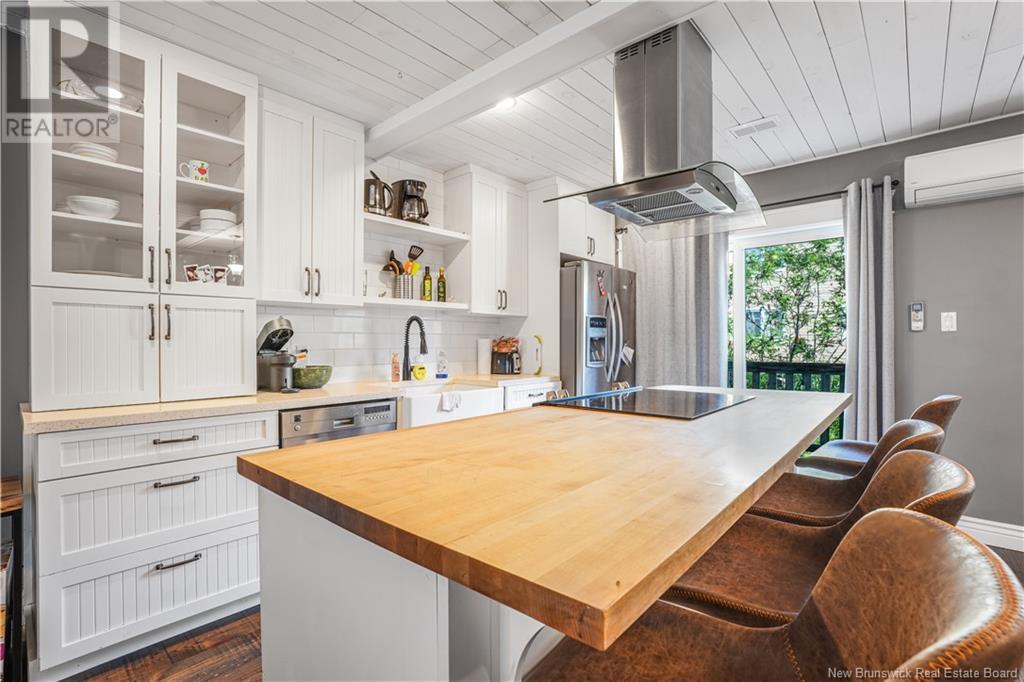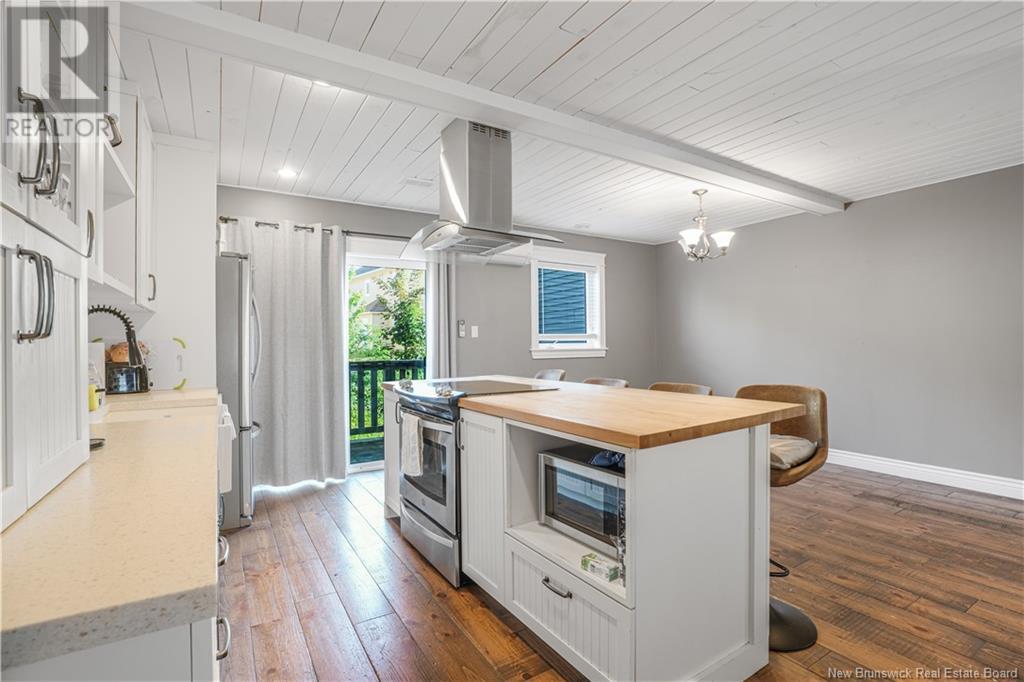19 Brownstone Lane Fredericton, New Brunswick E3A 7M4
$349,900Maintenance,
$247 Monthly
Maintenance,
$247 MonthlyWelcome to this spacious four bedroom two full bathroom townhouse on popular Brownstone Lane. This layout offers a rare bonus with three bedrooms all on the upper level, making it ideal for families or anyone needing extra space. The main floor has an open concept design that connects the kitchen, dining, and living areas for easy entertaining and everyday living. Downstairs youll find a versatile space that can serve as a fourth bedroom, a cozy guest suite, or a second living room, complete with its own full bathroom for added convenience. Step outside to your private fenced in backyard featuring a built in bar and barbeque area perfect for relaxing evenings or summer get togethers. An attached garage provides secure parking and additional storage. This home is just minutes from schools, shopping, and all the amenities you need. Whether youre looking to upsize, invest, or settle into a great neighborhood, this one checks all the boxes. (id:19018)
Property Details
| MLS® Number | NB120634 |
| Property Type | Single Family |
| Neigbourhood | Neill Brae |
| Features | Balcony/deck/patio |
Building
| Bathroom Total | 2 |
| Bedrooms Above Ground | 4 |
| Bedrooms Total | 4 |
| Architectural Style | 3 Level |
| Constructed Date | 2013 |
| Cooling Type | Heat Pump |
| Exterior Finish | Stone, Vinyl |
| Foundation Type | Concrete, Concrete Slab |
| Heating Fuel | Electric |
| Heating Type | Heat Pump |
| Size Interior | 1,525 Ft2 |
| Total Finished Area | 1525 Sqft |
| Type | House |
| Utility Water | Municipal Water |
Parking
| Attached Garage | |
| Inside Entry |
Land
| Access Type | Year-round Access |
| Acreage | No |
| Landscape Features | Landscaped |
| Sewer | Municipal Sewage System |
| Size Irregular | 117 |
| Size Total | 117 M2 |
| Size Total Text | 117 M2 |
Rooms
| Level | Type | Length | Width | Dimensions |
|---|---|---|---|---|
| Second Level | Bath (# Pieces 1-6) | 8'7'' x 5' | ||
| Second Level | Bedroom | 8'10'' x 12'2'' | ||
| Second Level | Bedroom | 8'10'' x 8'4'' | ||
| Second Level | Other | 6'11'' x 13'1'' | ||
| Second Level | Primary Bedroom | 13'11'' x 14'1'' | ||
| Basement | Bedroom | 10'3'' x 12'9'' | ||
| Basement | Bath (# Pieces 1-6) | 8'3'' x 7'5'' | ||
| Basement | Foyer | 14'10'' x 6'2'' | ||
| Main Level | Kitchen | 9'3'' x 13'9'' | ||
| Main Level | Dining Room | 13'9'' x 9' | ||
| Main Level | Living Room | 17'9'' x 19'9'' |
https://www.realtor.ca/real-estate/28459873/19-brownstone-lane-fredericton
Contact Us
Contact us for more information
