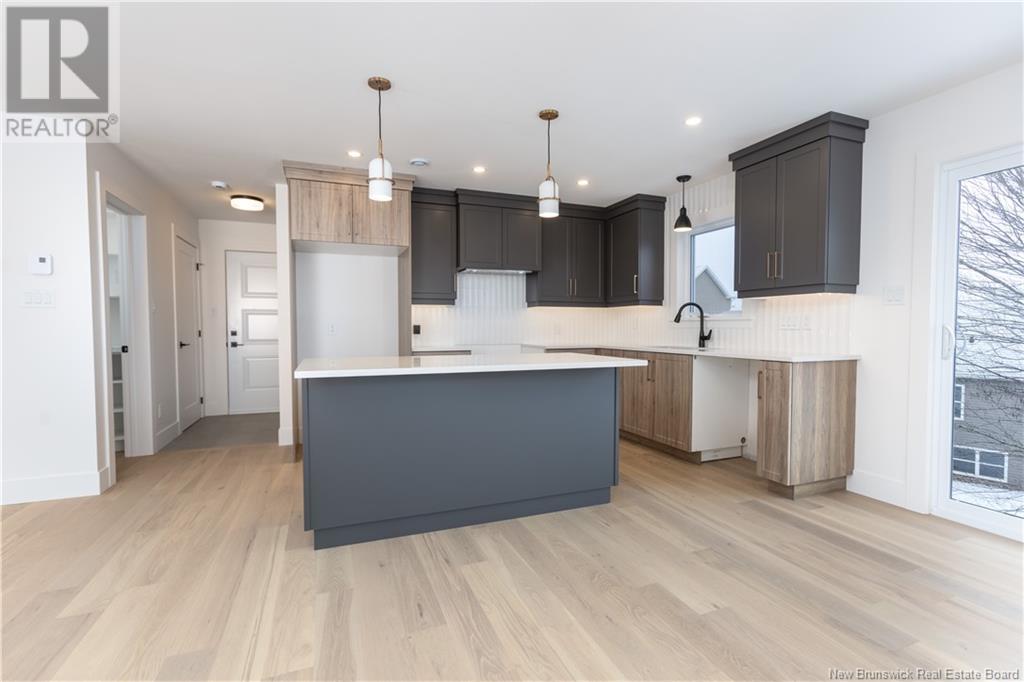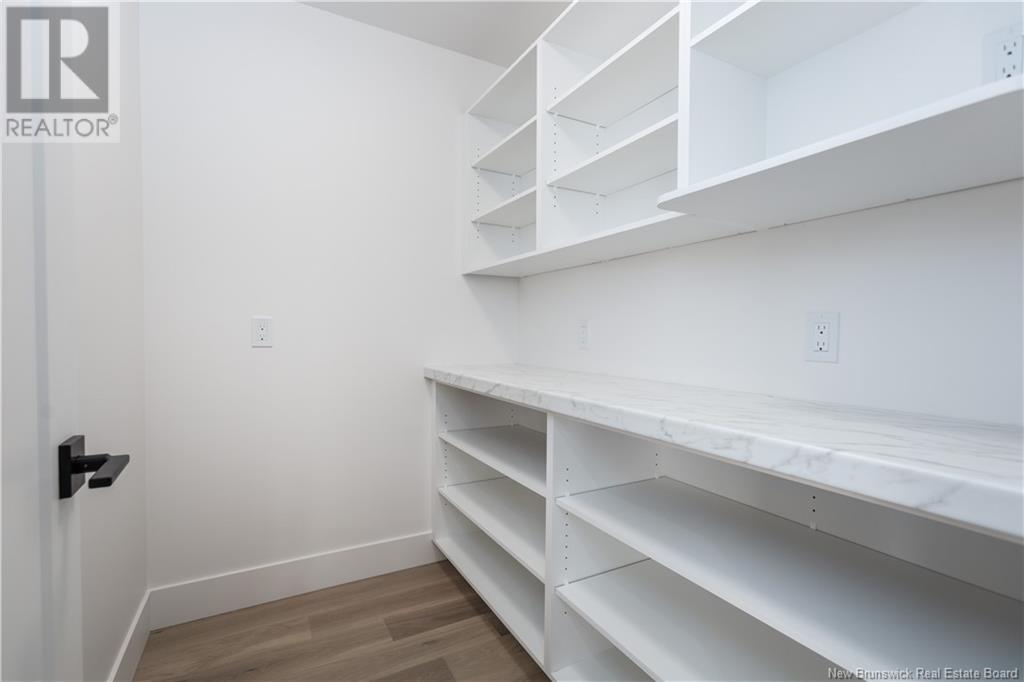4 Bedroom
4 Bathroom
2084 sqft
2 Level
Air Conditioned, Heat Pump
Baseboard Heaters, Heat Pump
Landscaped
$679,900
This home is a must see! Main entrance and the open-concept main living room featuring a shiplap electric fireplace and lots of bright natural light. Stunning modern,designer kitchen, where style meets functionality.Featuring a sleek tile backsplash,a contrast of rich dark cabinetry paired with light wood accents,this space exudes elegance and warmth.The quartz countertops and spacious island offer plenty of workspace and seating, perfect for casual dining or entertaining guests 2ndlevel features primary bedroom with tray ceiling,a walkin closet,and an amazing 4 pc ensuite including double sinks and tile shower with glass door.Second-floor laundry. A large bonus room for additional entertaining and two nice-sized bedrooms and main 4 piece bath to finish off the second level. WALKOUT finished basement with Secondary Suite including family room and kitchen,additional 4th bedroom, and 4 piece bath.Three ductless mini split heat pumps included in this home for your comfort. Paving and Landscaping includes top soil and seed are included and hold no warranty and no holdbacks.8-year Lux home warranty to buyer on closing.New Home and NB power rebate to builder.Purchase price is based on this home being a primary residence.Measurements for room sizes are to be verified by Buyers.Call your REALTOR® for your private viewing today! (id:19018)
Property Details
|
MLS® Number
|
NB111268 |
|
Property Type
|
Single Family |
|
Features
|
Balcony/deck/patio |
Building
|
BathroomTotal
|
4 |
|
BedroomsAboveGround
|
3 |
|
BedroomsBelowGround
|
1 |
|
BedroomsTotal
|
4 |
|
ArchitecturalStyle
|
2 Level |
|
BasementDevelopment
|
Finished |
|
BasementType
|
Full (finished) |
|
ConstructedDate
|
2024 |
|
CoolingType
|
Air Conditioned, Heat Pump |
|
ExteriorFinish
|
Stone, Vinyl |
|
FlooringType
|
Vinyl, Porcelain Tile, Hardwood |
|
FoundationType
|
Concrete |
|
HalfBathTotal
|
1 |
|
HeatingFuel
|
Electric |
|
HeatingType
|
Baseboard Heaters, Heat Pump |
|
SizeInterior
|
2084 Sqft |
|
TotalFinishedArea
|
2844 Sqft |
|
Type
|
House |
|
UtilityWater
|
Municipal Water |
Parking
Land
|
AccessType
|
Year-round Access |
|
Acreage
|
No |
|
LandscapeFeatures
|
Landscaped |
|
Sewer
|
Municipal Sewage System |
|
SizeIrregular
|
871 |
|
SizeTotal
|
871 M2 |
|
SizeTotalText
|
871 M2 |
Rooms
| Level |
Type |
Length |
Width |
Dimensions |
|
Second Level |
4pc Bathroom |
|
|
5'0'' x 9'5'' |
|
Second Level |
Bedroom |
|
|
9'5'' x 10'5'' |
|
Second Level |
Bedroom |
|
|
11'5'' x 12' |
|
Second Level |
Bonus Room |
|
|
12'0'' x 23'10'' |
|
Second Level |
Bedroom |
|
|
16'0'' x 15'0'' |
|
Basement |
Other |
|
|
5' x 7' |
|
Basement |
Kitchen/dining Room |
|
|
12' x 7' |
|
Basement |
4pc Bathroom |
|
|
5' x 8'5'' |
|
Basement |
Bedroom |
|
|
12'5'' x 13' |
|
Basement |
Family Room |
|
|
16' x 15' |
|
Main Level |
2pc Bathroom |
|
|
5'0'' x 5'0'' |
|
Main Level |
Pantry |
|
|
5'0'' x 6'8'' |
|
Main Level |
Kitchen |
|
|
12'2'' x 8'4'' |
|
Main Level |
Dining Room |
|
|
10'0'' x 16'4'' |
|
Main Level |
Living Room |
|
|
15'0'' x 17'11'' |
|
Main Level |
Foyer |
|
|
9' x 7'0'' |
https://www.realtor.ca/real-estate/27813624/19-belidor-street-moncton



































