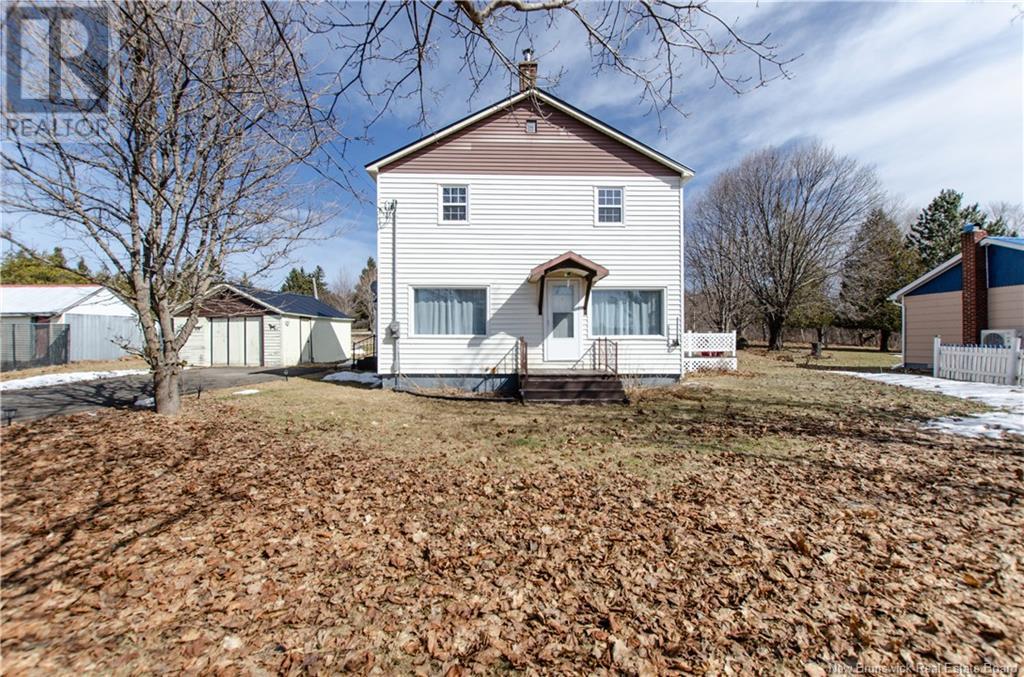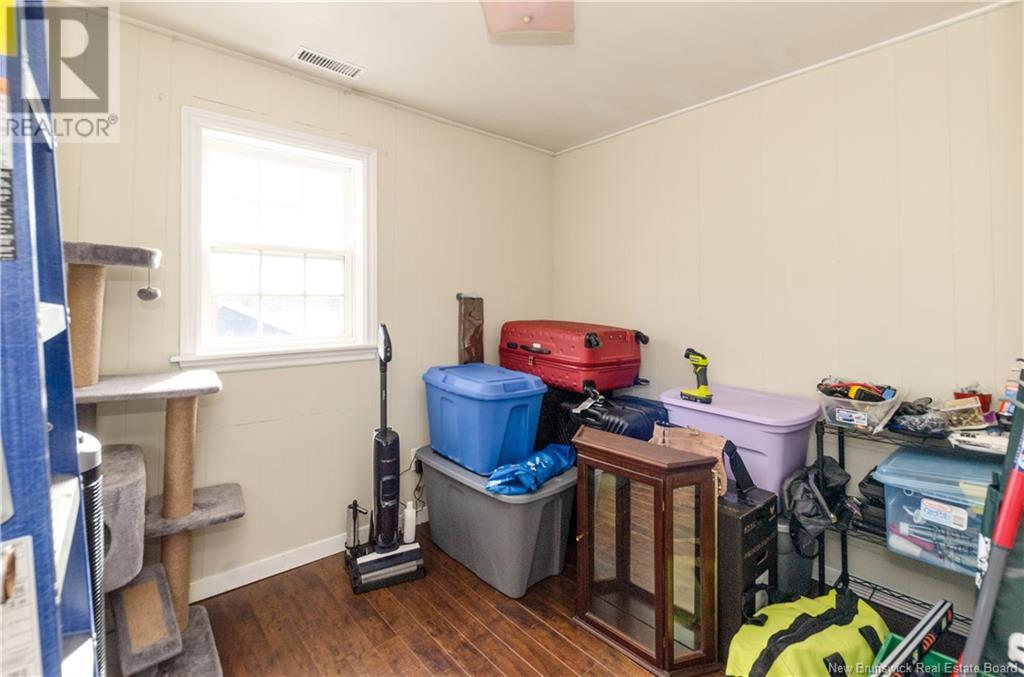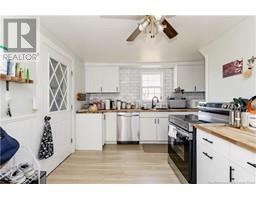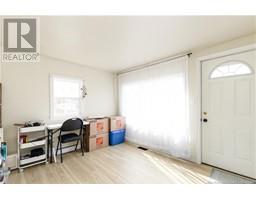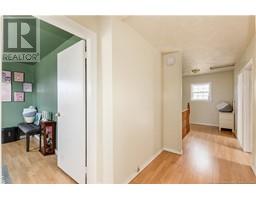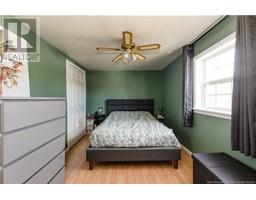4 Bedroom
1 Bathroom
1,451 ft2
Heat Pump
Forced Air, Heat Pump
$275,000
Discover this affordable and energy-efficient home in Havelock, NB, perfect for first-time buyers or investors seeking a rental property. This charming 1.5-storey home sits on a half-acre lot with a paved driveway and a semi-private backyard for outdoor enjoyment. Step inside through the side entry mudroom into a modernized kitchen that flows into the dining areaideal for gatherings. The main floor also features a den/office space, a spacious living room with patio doors to the side deck, and fresh paint and new flooring throughout. Upstairs, you'll find a 4-piece bath, a generous primary bedroom, and two additional bedrooms, plus a smaller room that can serve as a non-conforming bedroom, office, or walk-in closet. This home has been upgraded for efficiency with a new ducted heat pump, spray-foamed basement walls, added attic insulation, and an updated electrical panel. Additional highlights include a detached 22' x 14' garage, concrete foundation, vinyl siding, vinyl thermo windows, and a durable metal/asphalt roof. Don't miss this move-in-ready opportunity! Whether you're looking for a cozy home or a great rental investment, this property has incredible potential. Book your private showing today! (id:19018)
Property Details
|
MLS® Number
|
NB113913 |
|
Property Type
|
Single Family |
|
Equipment Type
|
Water Heater |
|
Rental Equipment Type
|
Water Heater |
Building
|
Bathroom Total
|
1 |
|
Bedrooms Above Ground
|
4 |
|
Bedrooms Total
|
4 |
|
Basement Development
|
Unfinished |
|
Basement Type
|
Full (unfinished) |
|
Cooling Type
|
Heat Pump |
|
Exterior Finish
|
Vinyl |
|
Foundation Type
|
Concrete |
|
Heating Type
|
Forced Air, Heat Pump |
|
Size Interior
|
1,451 Ft2 |
|
Total Finished Area
|
1451 Sqft |
|
Type
|
House |
|
Utility Water
|
Drilled Well, Well |
Parking
Land
|
Access Type
|
Year-round Access |
|
Acreage
|
No |
|
Sewer
|
Municipal Sewage System |
|
Size Irregular
|
1731 |
|
Size Total
|
1731 M2 |
|
Size Total Text
|
1731 M2 |
Rooms
| Level |
Type |
Length |
Width |
Dimensions |
|
Second Level |
4pc Bathroom |
|
|
7'2'' x 7'5'' |
|
Second Level |
Bedroom |
|
|
8'6'' x 7'5'' |
|
Second Level |
Bedroom |
|
|
10'1'' x 10'6'' |
|
Second Level |
Bedroom |
|
|
10'1'' x 11'4'' |
|
Second Level |
Bedroom |
|
|
16'1'' x 8'11'' |
|
Main Level |
Family Room |
|
|
16'2'' x 14'9'' |
|
Main Level |
Living Room |
|
|
9'11'' x 11'4'' |
|
Main Level |
Dining Room |
|
|
10'0'' x 12'10'' |
|
Main Level |
Kitchen |
|
|
16'3'' x 11'10'' |
https://www.realtor.ca/real-estate/28032424/1899-route-885-havelock
