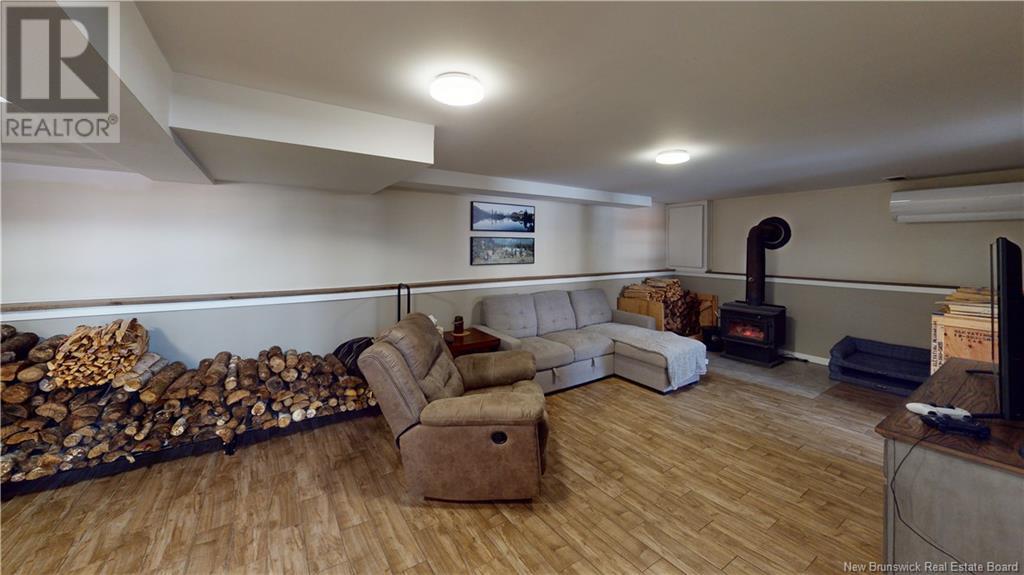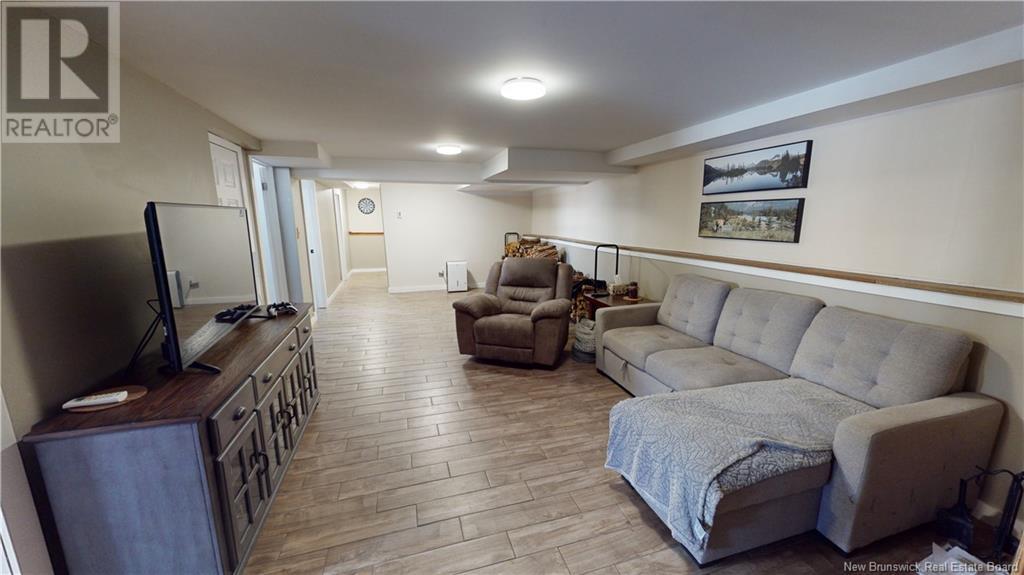5 Bedroom
2 Bathroom
1,134 ft2
Split Level Entry, 2 Level
Heat Pump, Air Exchanger
Baseboard Heaters, Heat Pump
Acreage
Landscaped
$424,900
Lots to see here! This 5-bedroom, 2-bathroom renovated split entry style home has seen many upgrades in recent years! The upper level offers a large kitchen with a new board built-in pantry, new flooring, countertop, backsplash. The large living room with heat pump is freshly painted with opening from the kitchen. Down the hall is the large main bathroom with a double closet and three good sized bedrooms. The lower level offers two more spacious bedrooms, a freshly renoated large family room with a wood stove, a large utility/ laundry room with extra storage space, and a beautiful renovation bathroom with large tub and walk-in shower. Check out the 24 by 24 insulated garage with heat pump, perfect for extra storage but currently being used as a home gym. This home is move-in ready and on a private lot, paved double car garage driveway with bonus turn around spot nicely landscaped that is just 10 mins from Oromocto. (id:19018)
Property Details
|
MLS® Number
|
NB113906 |
|
Property Type
|
Single Family |
|
Equipment Type
|
Water Heater |
|
Features
|
Treed, Balcony/deck/patio |
|
Rental Equipment Type
|
Water Heater |
|
Structure
|
Shed |
Building
|
Bathroom Total
|
2 |
|
Bedrooms Above Ground
|
3 |
|
Bedrooms Below Ground
|
2 |
|
Bedrooms Total
|
5 |
|
Architectural Style
|
Split Level Entry, 2 Level |
|
Constructed Date
|
1997 |
|
Cooling Type
|
Heat Pump, Air Exchanger |
|
Exterior Finish
|
Vinyl |
|
Flooring Type
|
Laminate, Tile |
|
Foundation Type
|
Concrete |
|
Heating Fuel
|
Electric |
|
Heating Type
|
Baseboard Heaters, Heat Pump |
|
Size Interior
|
1,134 Ft2 |
|
Total Finished Area
|
2268 Sqft |
|
Type
|
House |
|
Utility Water
|
Drilled Well, Well |
Parking
Land
|
Access Type
|
Year-round Access |
|
Acreage
|
Yes |
|
Landscape Features
|
Landscaped |
|
Sewer
|
Septic System |
|
Size Irregular
|
4287 |
|
Size Total
|
4287 M2 |
|
Size Total Text
|
4287 M2 |
Rooms
| Level |
Type |
Length |
Width |
Dimensions |
|
Basement |
Bedroom |
|
|
10' x 12' |
|
Basement |
Laundry Room |
|
|
11'2'' x 9'9'' |
|
Basement |
Bath (# Pieces 1-6) |
|
|
12'4'' x 7'8'' |
|
Basement |
Bedroom |
|
|
14' x 12' |
|
Basement |
Family Room |
|
|
13'2'' x 29'5'' |
|
Main Level |
Bedroom |
|
|
13'3'' x 9'0'' |
|
Main Level |
Primary Bedroom |
|
|
13'3'' x 12'9'' |
|
Main Level |
Living Room |
|
|
13'2'' x 13'4'' |
|
Main Level |
Bedroom |
|
|
10' x 8'9'' |
|
Main Level |
Bath (# Pieces 1-6) |
|
|
8'11'' x 7'3'' |
|
Main Level |
Kitchen |
|
|
13'0'' x 13' |
https://www.realtor.ca/real-estate/28031783/189-smith-road-geary






















































































