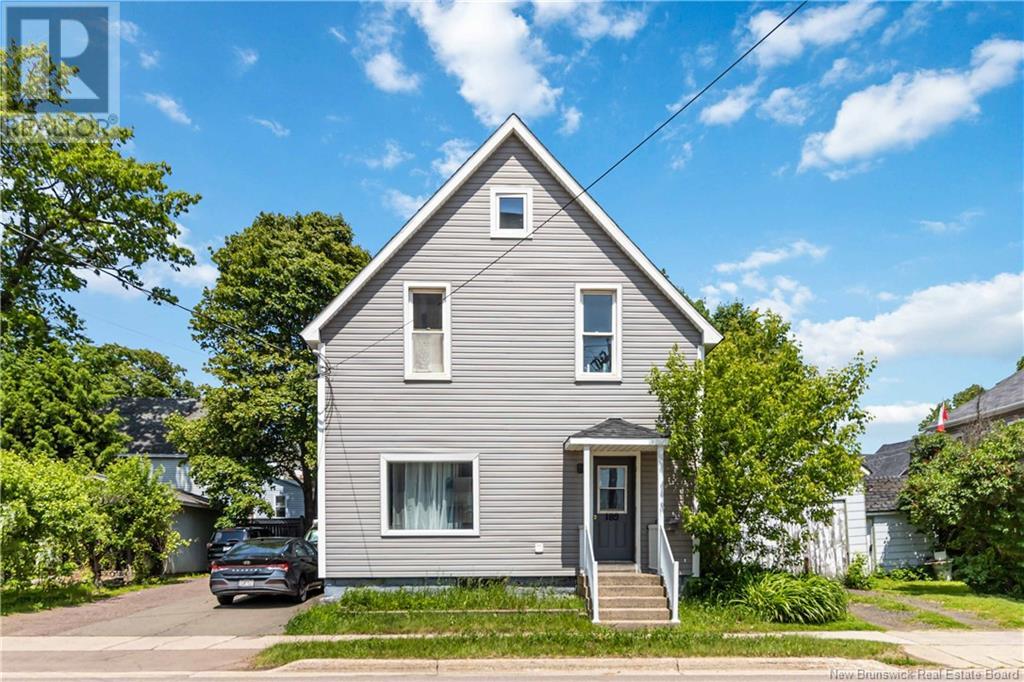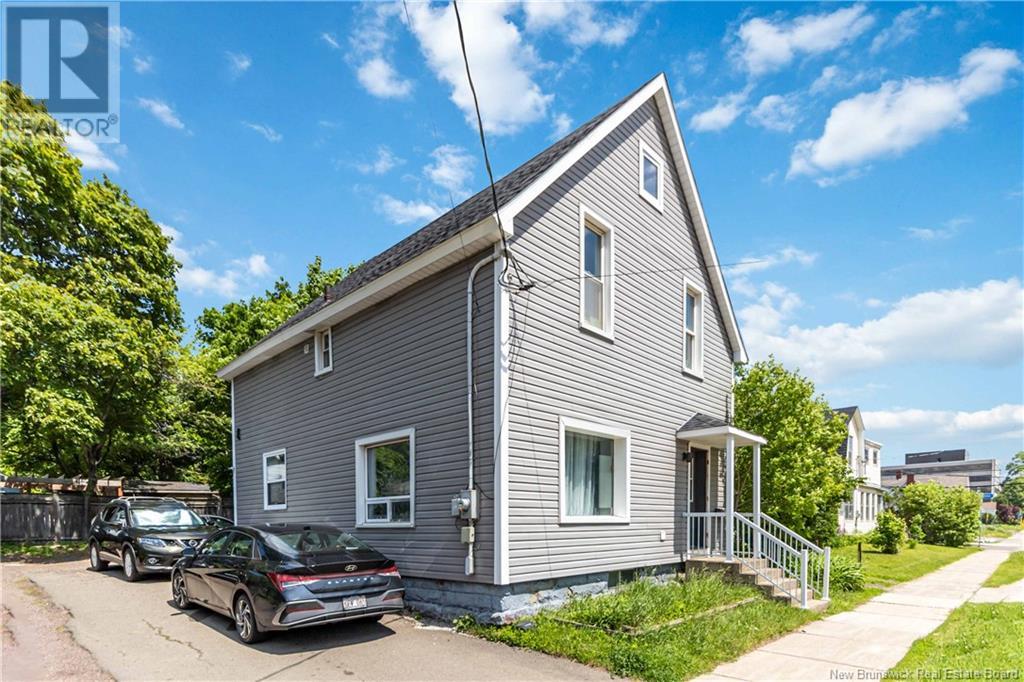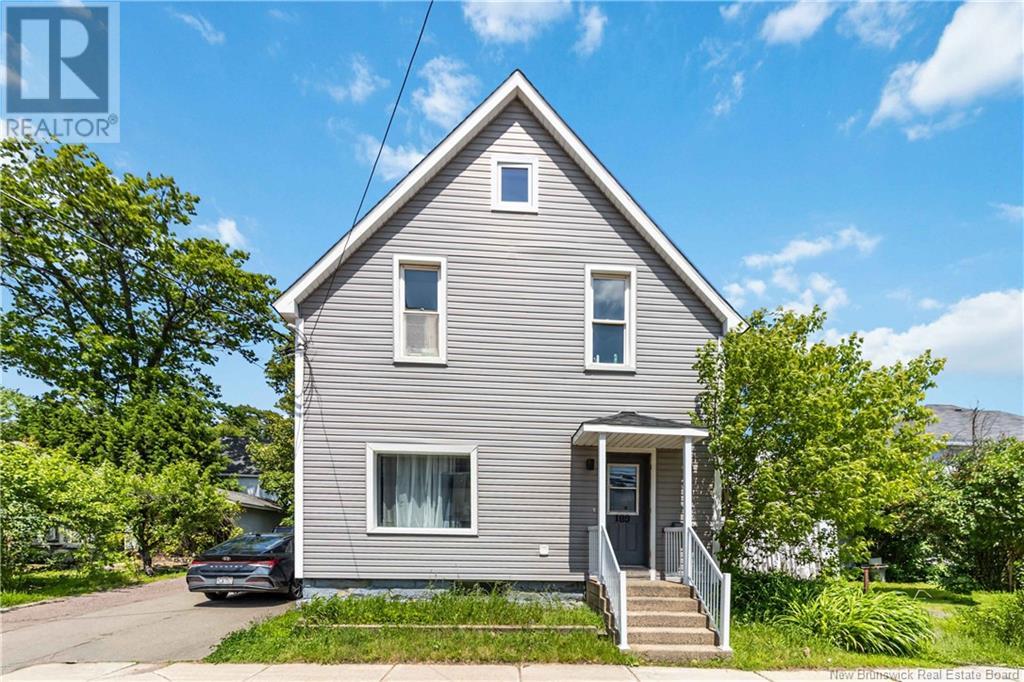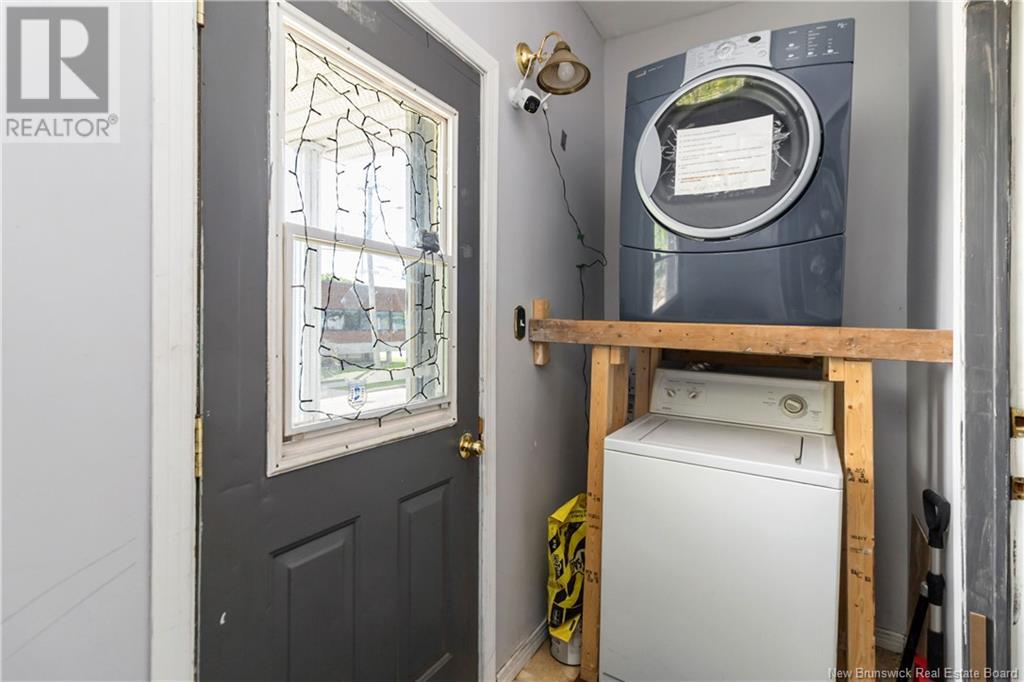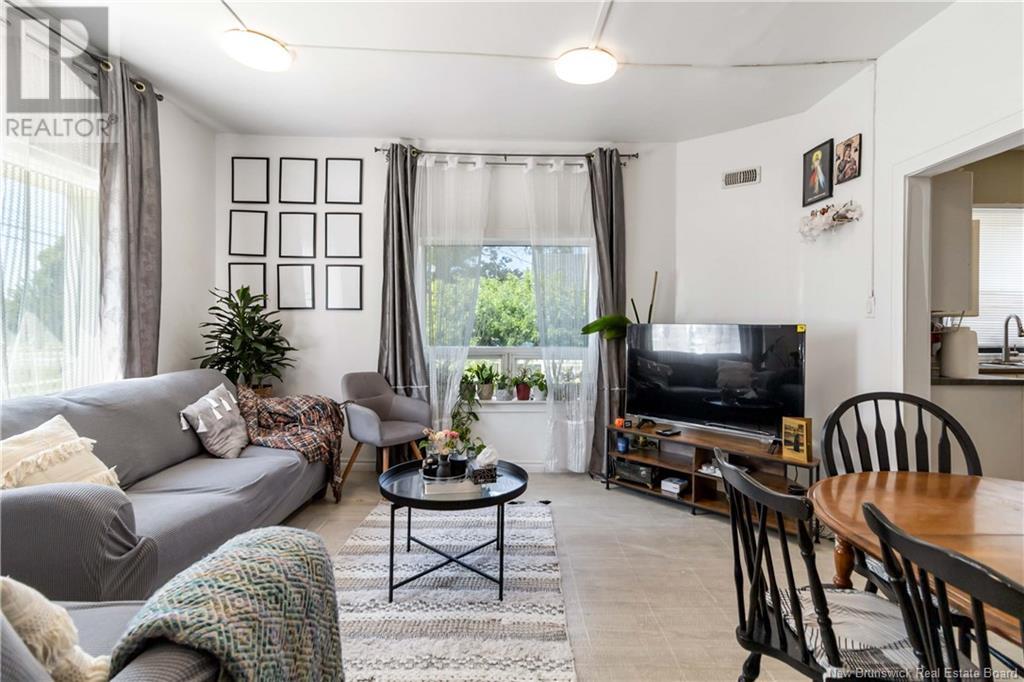4 Bedroom
2 Bathroom
1,550 ft2
Air Conditioned
Forced Air
$379,999
Investor/First time home buyer Alert! Prime Downtown Duplex with Excellent ROI Potential Welcome to 189 Gordon, a fantastic opportunity for investors/First time home buyers in the heart of the rapidly developing downtown core. This 2-unit, 2½-storey home offers strong cash flow potential and promising long-term appreciation. Each unit features 2 spacious bedrooms and has seen numerous cosmetic upgrades. Main Floor Unit: Generously sized kitchen and dining area 2 bedrooms, 1 full bathroom Shared laundry space Upper Unit: Bright kitchen and comfortable living room 2 bedrooms, 1 full bathroom Large loft area offering additional living or workspace Large second-level patio Additional highlights include natural gas forced-air heating, a double paved driveway, and close proximity to numerous downtown amenitiesjust minutes from the Avenir Centre. Upper unit is tenants occupied, Financials available upon request. Dont miss out on this income-generating property in a thriving location. Schedule your showing today! (id:19018)
Property Details
|
MLS® Number
|
NB120730 |
|
Property Type
|
Single Family |
|
Equipment Type
|
Furnace |
|
Rental Equipment Type
|
Furnace |
Building
|
Bathroom Total
|
2 |
|
Bedrooms Above Ground
|
4 |
|
Bedrooms Total
|
4 |
|
Cooling Type
|
Air Conditioned |
|
Exterior Finish
|
Vinyl |
|
Flooring Type
|
Ceramic, Vinyl, Softwood |
|
Foundation Type
|
Block |
|
Heating Fuel
|
Electric, Natural Gas |
|
Heating Type
|
Forced Air |
|
Size Interior
|
1,550 Ft2 |
|
Total Finished Area
|
1550 Sqft |
|
Type
|
House |
Land
|
Acreage
|
No |
|
Sewer
|
Municipal Sewage System |
|
Size Irregular
|
332 |
|
Size Total
|
332 M2 |
|
Size Total Text
|
332 M2 |
Rooms
| Level |
Type |
Length |
Width |
Dimensions |
|
Second Level |
Loft |
|
|
12'9'' x 13'2'' |
|
Second Level |
Kitchen |
|
|
13'2'' x 8'1'' |
|
Second Level |
3pc Bathroom |
|
|
7'8'' x 5'6'' |
|
Second Level |
Bedroom |
|
|
10'8'' x 8'9'' |
|
Second Level |
Bedroom |
|
|
10'4'' x 8'5'' |
|
Main Level |
3pc Bathroom |
|
|
6'7'' x 5'5'' |
|
Main Level |
Living Room |
|
|
15'3'' x 8'4'' |
|
Main Level |
Kitchen |
|
|
13'2'' x 8'2'' |
|
Main Level |
Bedroom |
|
|
10'3'' x 8'7'' |
|
Main Level |
Bedroom |
|
|
11'4'' x 10'6'' |
https://www.realtor.ca/real-estate/28465708/189-gordon-street-moncton
