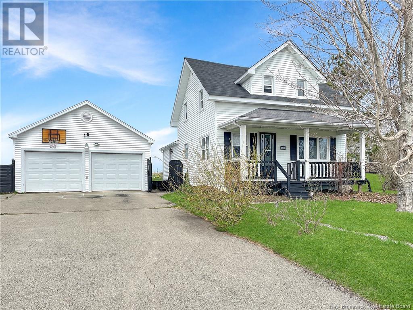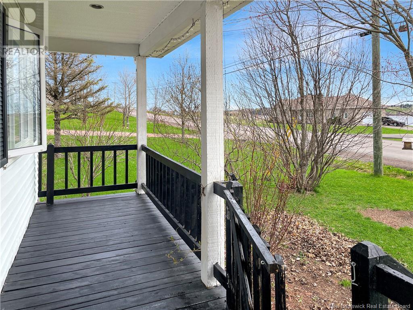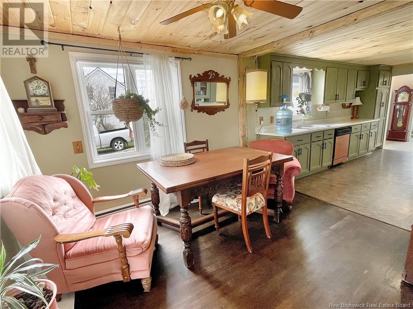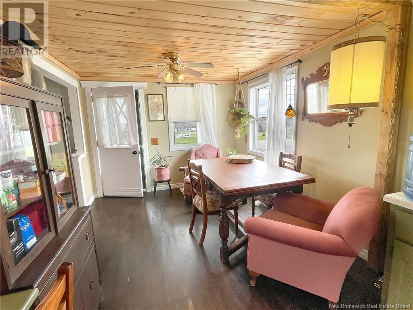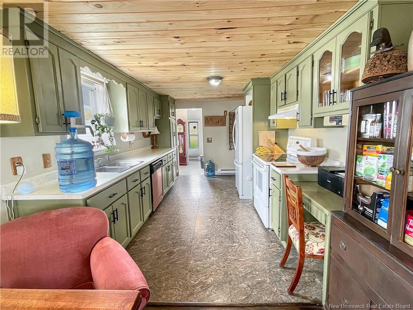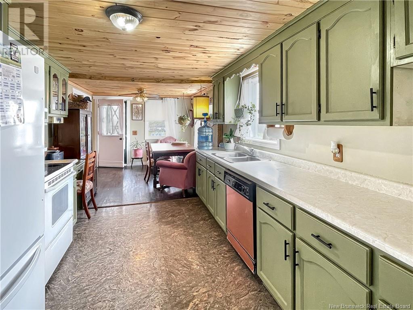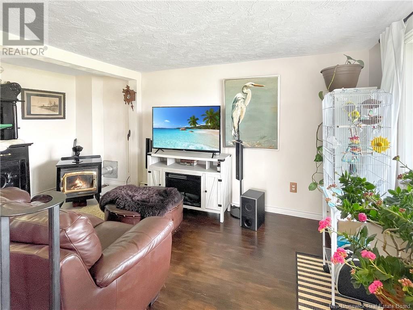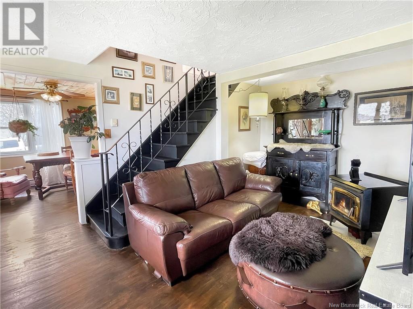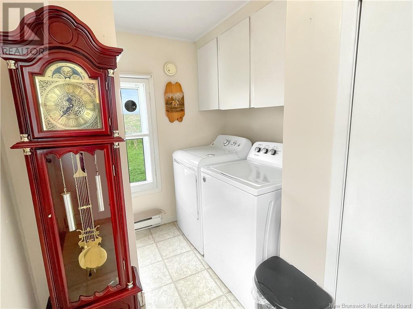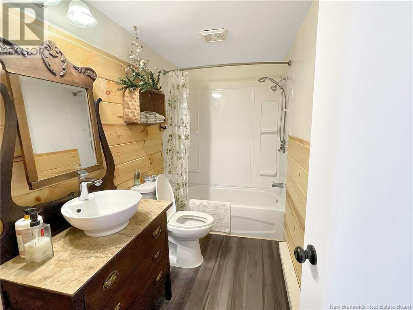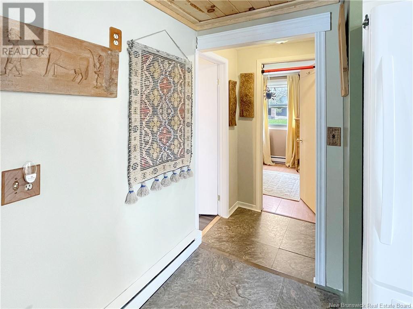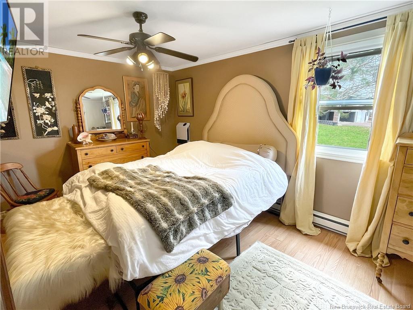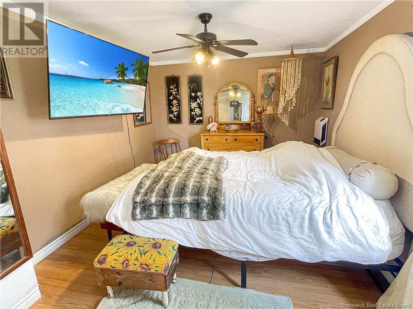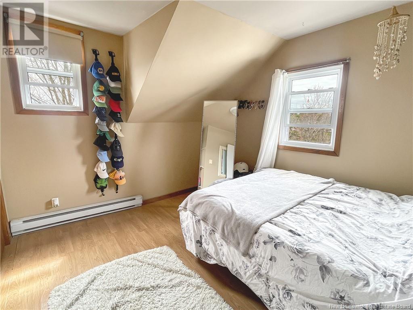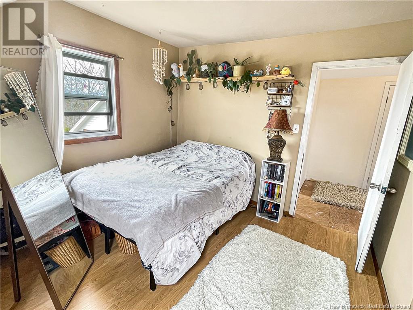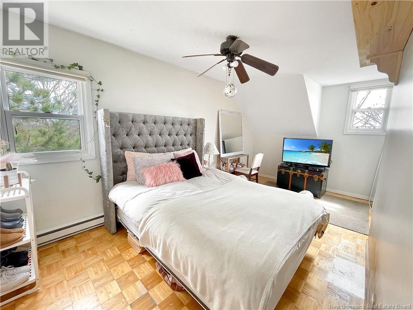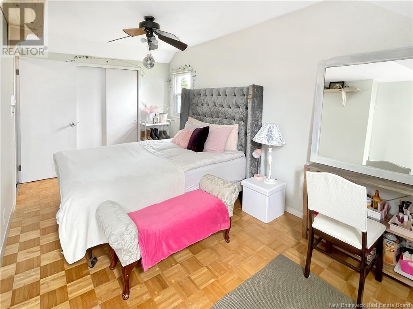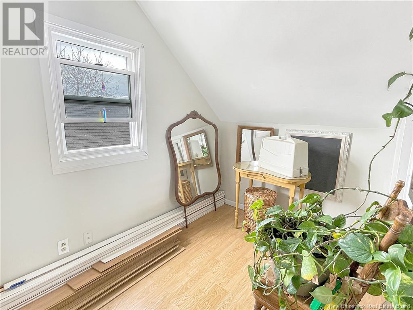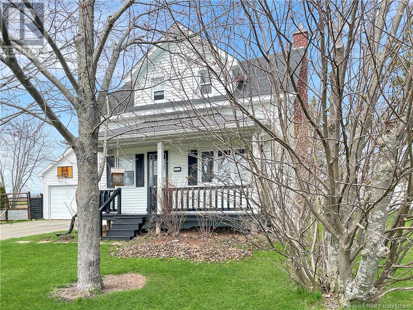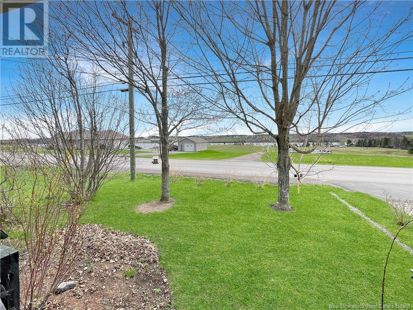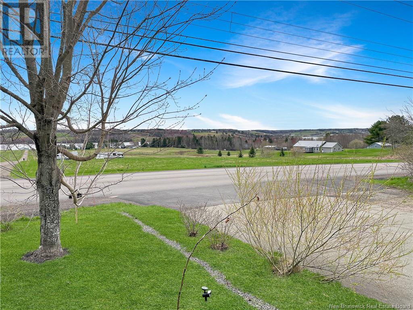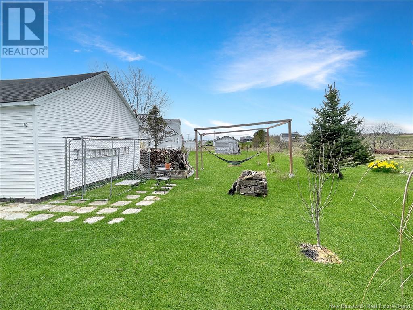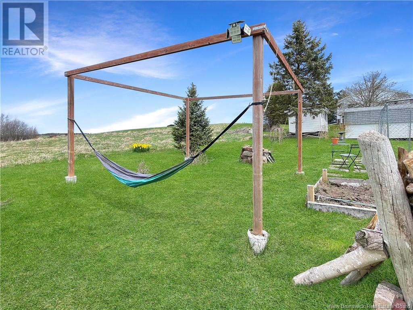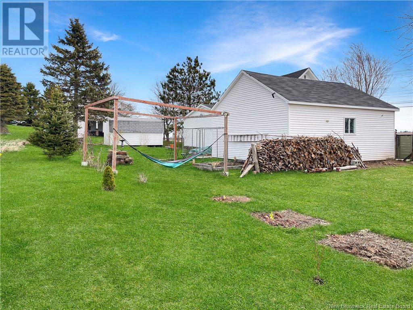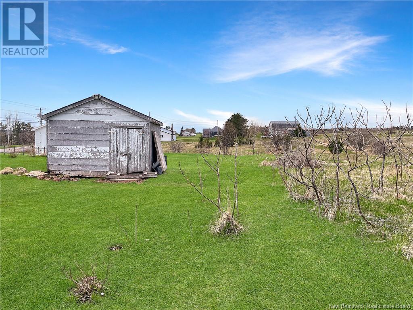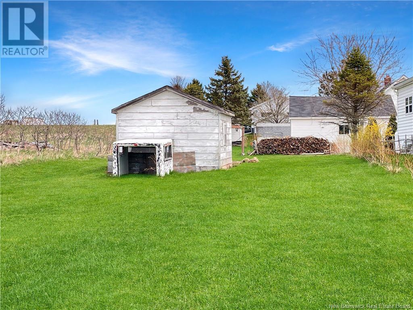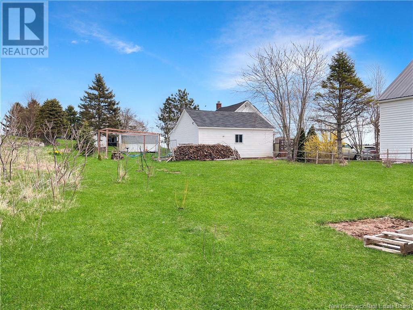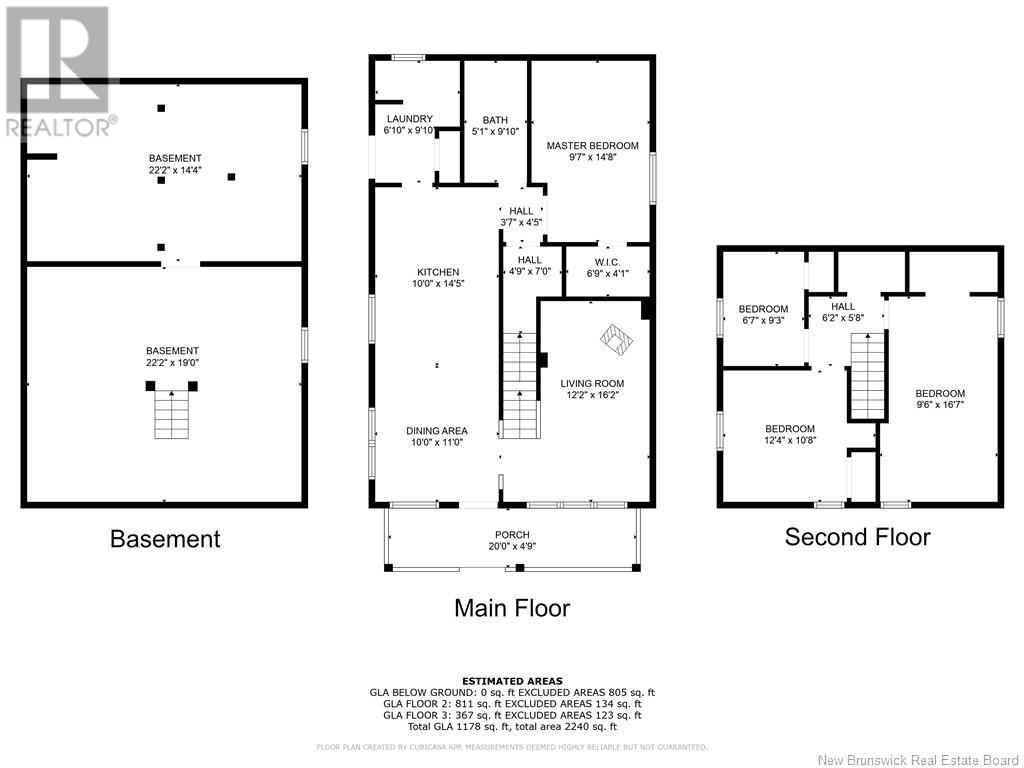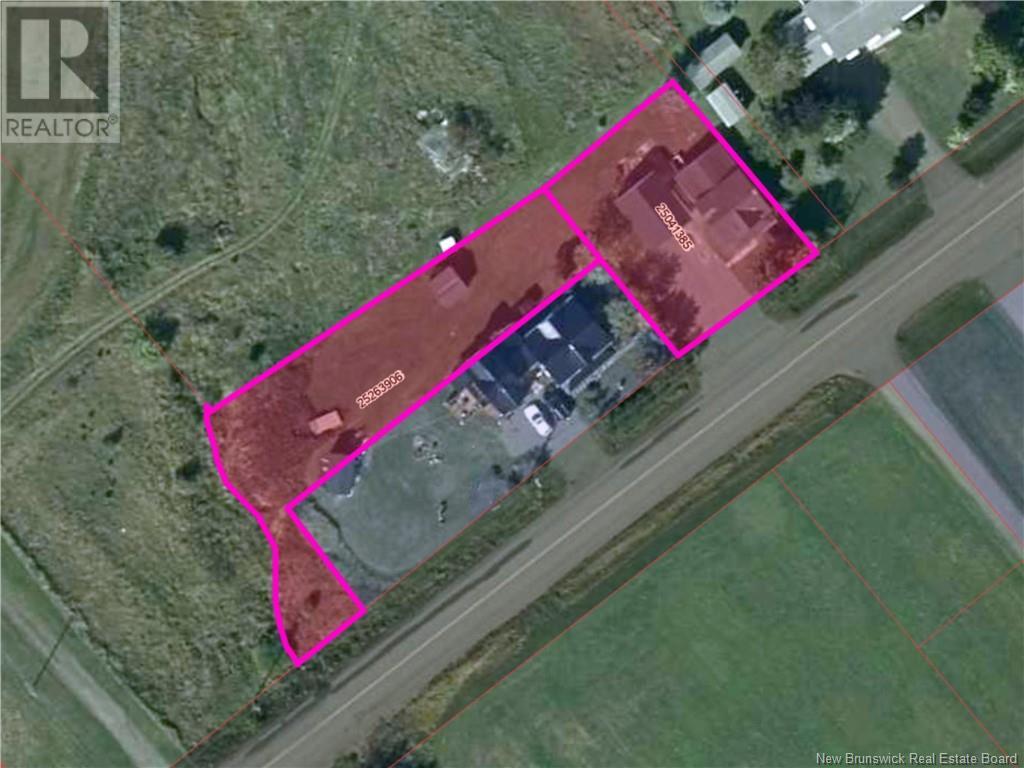4 Bedroom
1 Bathroom
1,178 ft2
Baseboard Heaters, Stove
$179,900
Welcome/Bienvenue to 1886 Route 515, Sainte-Marie-De-Kenta charming 1 1/2 storey home offering 1,178 square feet of comfortable living space in a serene setting. Perfectly suited for those seeking affordability and amazing water views, this property boasts three bedrooms upstairs and a main floor bedroom that could serve as the master suite. The main floor features a cozy living room and a practical kitchen-dining area, complemented by the convenience of main floor laundry. While the interior offers a functional layout, it presents an opportunity for updates and personal touches to make it truly yours. A 4-pc bathroom is located on the main floor. The unfinished basement provides a blank canvas for expansion or storage. The property operates on well and septic systems, ensuring self-sufficiency. The expansive two-car garage is a highlight for hobby mechanics, providing ample space for projects and storage. Outside, enjoy the tranquility of country living with a paved driveway and landscaped surroundings offering picturesque views of the countryside and river. Situated close to Bouctouche and just a short drive to Moncton, 1886 Route 515 offers a blend of peaceful rural living with convenient access to nearby amenities. Embrace the potential, and enjoy the chance to create a home that suits your style and needs. Dont miss the opportunity to call this inviting, versatile home yours! (id:19018)
Property Details
|
MLS® Number
|
NB116623 |
|
Property Type
|
Single Family |
|
Features
|
Sloping |
Building
|
Bathroom Total
|
1 |
|
Bedrooms Above Ground
|
4 |
|
Bedrooms Total
|
4 |
|
Exterior Finish
|
Vinyl |
|
Flooring Type
|
Vinyl, Hardwood |
|
Foundation Type
|
Block, Stone |
|
Heating Fuel
|
Pellet |
|
Heating Type
|
Baseboard Heaters, Stove |
|
Size Interior
|
1,178 Ft2 |
|
Total Finished Area
|
1178 Sqft |
|
Type
|
House |
|
Utility Water
|
Well |
Parking
Land
|
Access Type
|
Year-round Access |
|
Acreage
|
No |
|
Sewer
|
Septic System |
|
Size Irregular
|
0.43 |
|
Size Total
|
0.43 Ac |
|
Size Total Text
|
0.43 Ac |
Rooms
| Level |
Type |
Length |
Width |
Dimensions |
|
Second Level |
Bedroom |
|
|
6'7'' x 9'3'' |
|
Second Level |
Bedroom |
|
|
9'6'' x 16'7'' |
|
Second Level |
Bedroom |
|
|
12'4'' x 10'6'' |
|
Main Level |
Primary Bedroom |
|
|
9'7'' x 14'8'' |
|
Main Level |
Laundry Room |
|
|
6'10'' x 9'10'' |
|
Main Level |
Living Room |
|
|
12'2'' x 16'2'' |
|
Main Level |
Dining Room |
|
|
10'0'' x 11'0'' |
|
Main Level |
Kitchen |
|
|
10'0'' x 14'5'' |
https://www.realtor.ca/real-estate/28278882/1886-route-515-sainte-marie-de-kent
