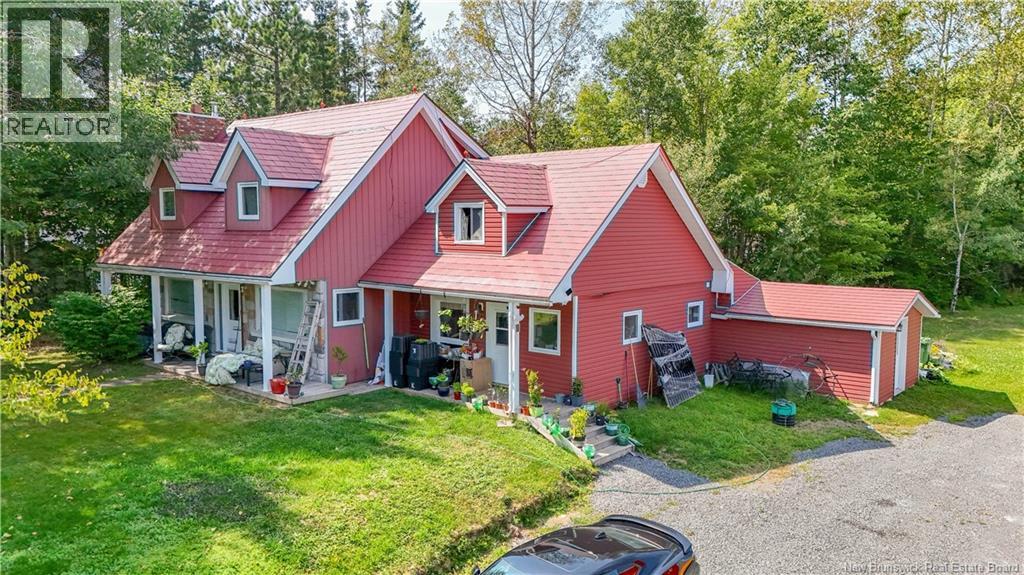3 Bedroom
2 Bathroom
1,250 ft2
Cape Cod
Heat Pump
Heat Pump
Acreage
$499,900
Versatile opportunity in the Heart of Hanwell. Located in the rapidly growing community of Hanwell, this exceptional Commercial Zone C property offers a unique combination of residential and commercial potential. Just 5 minutes from major shopping centres and only 2 minutes from the Trans-Canada Highway, the location ensures convenience, visibility, and easy access for both business and personal needs. Set on approximately 2.5 acres, the property includes a charming 3-bedroom Cape Cod home, featuring spacious bedrooms, 2 bathrooms, a main floor laundry, and two ductless mini splits for efficient heating and cooling. A 63 x 49 triple-bay garage positioned at the front of the property. The middle bay has high ceilings that currently accommodates two vehicle lifts, heated by a mini split, and upgraded electrical to support automotive repair shop equipment. This property is ideal for a variety of business types, automotive services, contractor operations, retail showroom, or office space while providing comfortable on-site living. Hanwells continued growth makes this a rare opportunity for entrepreneurs, investors, and owner-operators to establish themselves in a sought-after location. (id:19018)
Property Details
|
MLS® Number
|
NB124685 |
|
Property Type
|
Single Family |
|
Neigbourhood
|
Kingsclear Parish |
Building
|
Bathroom Total
|
2 |
|
Bedrooms Above Ground
|
3 |
|
Bedrooms Total
|
3 |
|
Architectural Style
|
Cape Cod |
|
Cooling Type
|
Heat Pump |
|
Exterior Finish
|
Metal, Vinyl |
|
Flooring Type
|
Laminate, Hardwood |
|
Foundation Type
|
Concrete |
|
Heating Type
|
Heat Pump |
|
Size Interior
|
1,250 Ft2 |
|
Total Finished Area
|
1250 Sqft |
|
Type
|
House |
|
Utility Water
|
Well |
Parking
Land
|
Access Type
|
Year-round Access |
|
Acreage
|
Yes |
|
Size Irregular
|
1 |
|
Size Total
|
1 Hec |
|
Size Total Text
|
1 Hec |
Rooms
| Level |
Type |
Length |
Width |
Dimensions |
|
Second Level |
Bath (# Pieces 1-6) |
|
|
7'10'' x 6'9'' |
|
Second Level |
Bedroom |
|
|
20'5'' x 8'10'' |
|
Second Level |
Bedroom |
|
|
24'9'' x 13'3'' |
|
Main Level |
Storage |
|
|
9'0'' x 7'0'' |
|
Main Level |
Storage |
|
|
10'0'' x 12'0'' |
|
Main Level |
Bedroom |
|
|
11'4'' x 10'0'' |
|
Main Level |
Bath (# Pieces 1-6) |
|
|
9'4'' x 8'2'' |
|
Main Level |
Living Room |
|
|
25'6'' x 10'8'' |
|
Main Level |
Laundry Room |
|
|
8'3'' x 5'4'' |
|
Main Level |
Dining Room |
|
|
18'5'' x 10'9'' |
|
Main Level |
Kitchen |
|
|
17'3'' x 13'0'' |
https://www.realtor.ca/real-estate/28721129/1875-hanwell-road-hanwell
























