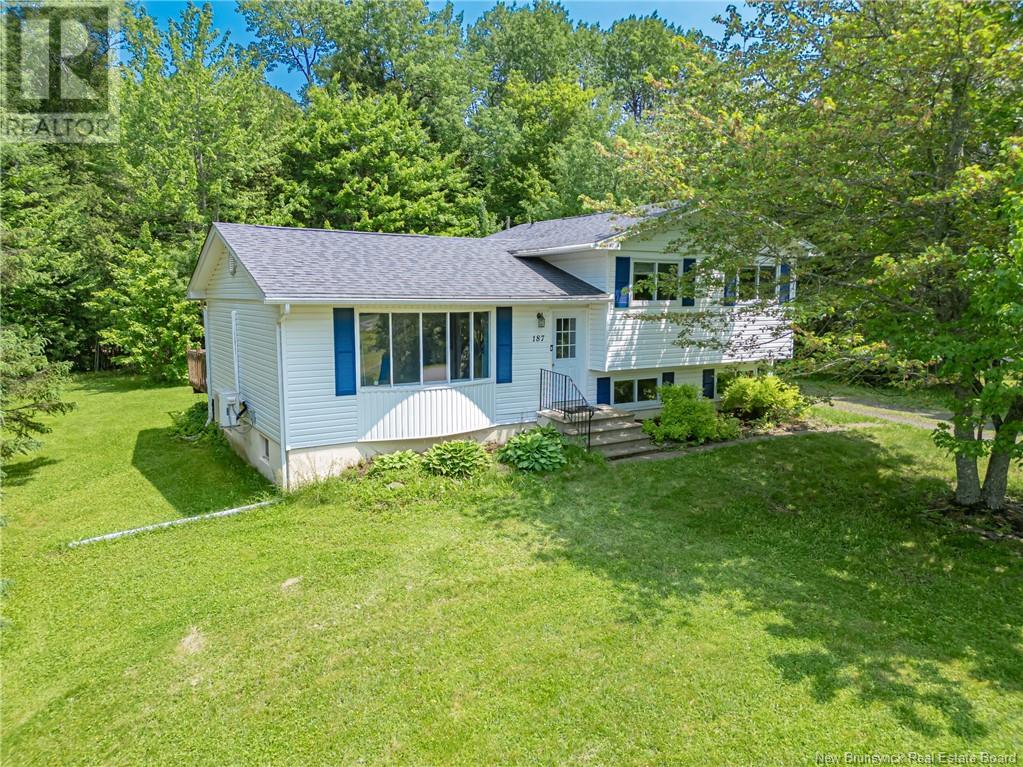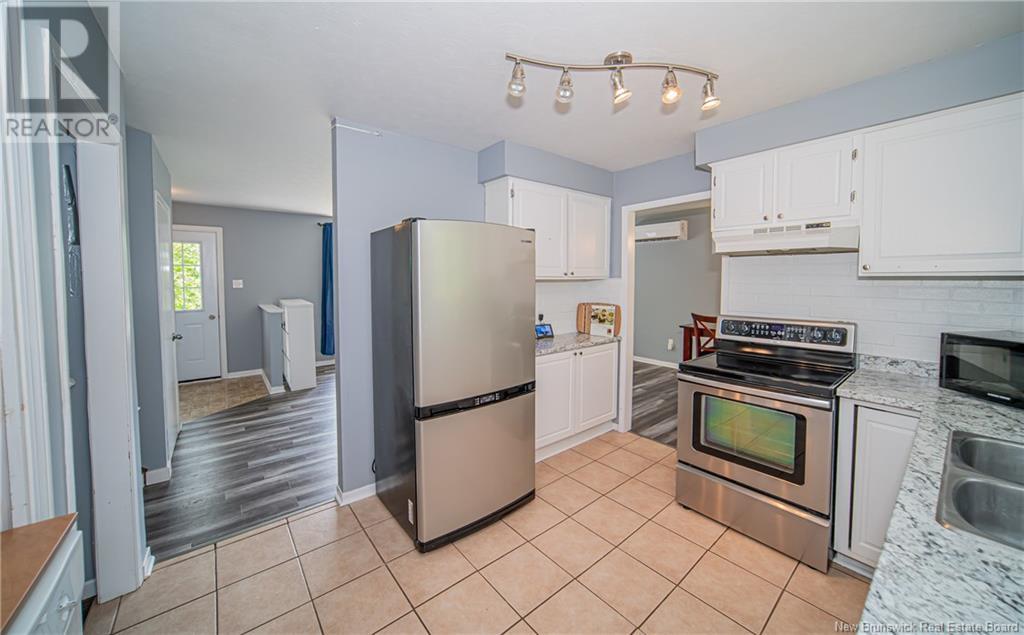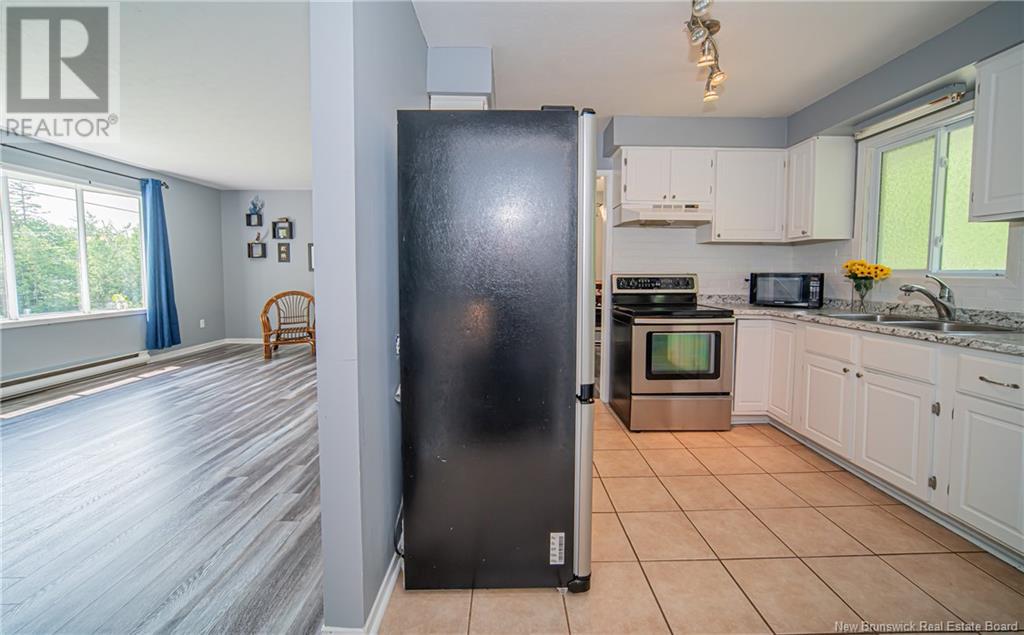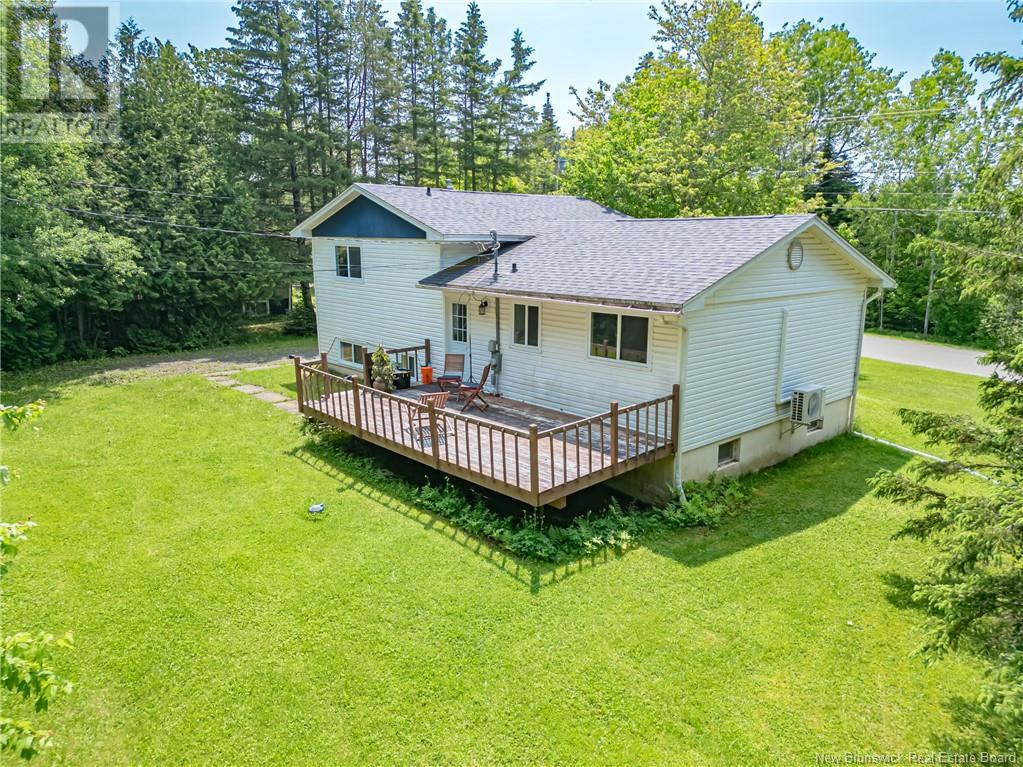3 Bedroom
2 Bathroom
1,416 ft2
4 Level
Heat Pump
Baseboard Heaters, Heat Pump
Landscaped
$324,900
Spacious 4-level split home nestled in quiet, family-friendly neighbourhood. Located directly across from a park and playground. Main level features bright living room, dining area, and functional kitchen with white cabinetry and easy access to the backyard deck. Ductless heat pump ensures energy-efficient heating and cooling throughout the seasons. Upstairs, you'll find three comfortable bedrooms and full bathroom. Lower third level offers generous family/rec room, ideal hangout for teens, kids, or even home office, along with second bathroom. 4th level provides large laundry and utility area as well as a dedicated workshop or craft space, adding even more flexibility for hobbies, storage, or future development. Outside, enjoy large private deck overlooking mature, tree-lined backyard, great for barbecues, relaxation, and outdoor fun. With privacy in the back and a community park in the front, this property strikes a rare balance of tranquility and connection. This home offers room to grow and space for everyone, both inside and out. (id:19018)
Property Details
|
MLS® Number
|
NB120380 |
|
Property Type
|
Single Family |
|
Equipment Type
|
Water Heater |
|
Features
|
Balcony/deck/patio |
|
Rental Equipment Type
|
Water Heater |
|
Structure
|
Shed |
Building
|
Bathroom Total
|
2 |
|
Bedrooms Above Ground
|
3 |
|
Bedrooms Total
|
3 |
|
Architectural Style
|
4 Level |
|
Constructed Date
|
1976 |
|
Cooling Type
|
Heat Pump |
|
Exterior Finish
|
Vinyl |
|
Flooring Type
|
Carpeted, Laminate, Tile |
|
Foundation Type
|
Concrete |
|
Heating Fuel
|
Electric |
|
Heating Type
|
Baseboard Heaters, Heat Pump |
|
Size Interior
|
1,416 Ft2 |
|
Total Finished Area
|
1908 Sqft |
|
Type
|
House |
|
Utility Water
|
Drilled Well, Well |
Land
|
Access Type
|
Year-round Access |
|
Acreage
|
No |
|
Landscape Features
|
Landscaped |
|
Sewer
|
Municipal Sewage System |
|
Size Irregular
|
1162 |
|
Size Total
|
1162 M2 |
|
Size Total Text
|
1162 M2 |
Rooms
| Level |
Type |
Length |
Width |
Dimensions |
|
Second Level |
Recreation Room |
|
|
7'9'' x 12'7'' |
|
Second Level |
Family Room |
|
|
19'3'' x 8'5'' |
|
Third Level |
Bath (# Pieces 1-6) |
|
|
7'2'' x 5'8'' |
|
Third Level |
Bedroom |
|
|
8'1'' x 8'5'' |
|
Third Level |
Bedroom |
|
|
10'4'' x 12'5'' |
|
Third Level |
Primary Bedroom |
|
|
10'0'' x 11'6'' |
|
Basement |
Workshop |
|
|
20'9'' x 9'2'' |
|
Basement |
Laundry Room |
|
|
20'1'' x 12'3'' |
|
Main Level |
Living Room |
|
|
13'0'' x 16'1'' |
|
Main Level |
Dining Room |
|
|
8'1'' x 10'4'' |
|
Main Level |
Kitchen |
|
|
10'7'' x 10'0'' |
https://www.realtor.ca/real-estate/28443228/187-sunrise-estates-drive-new-maryland


































































