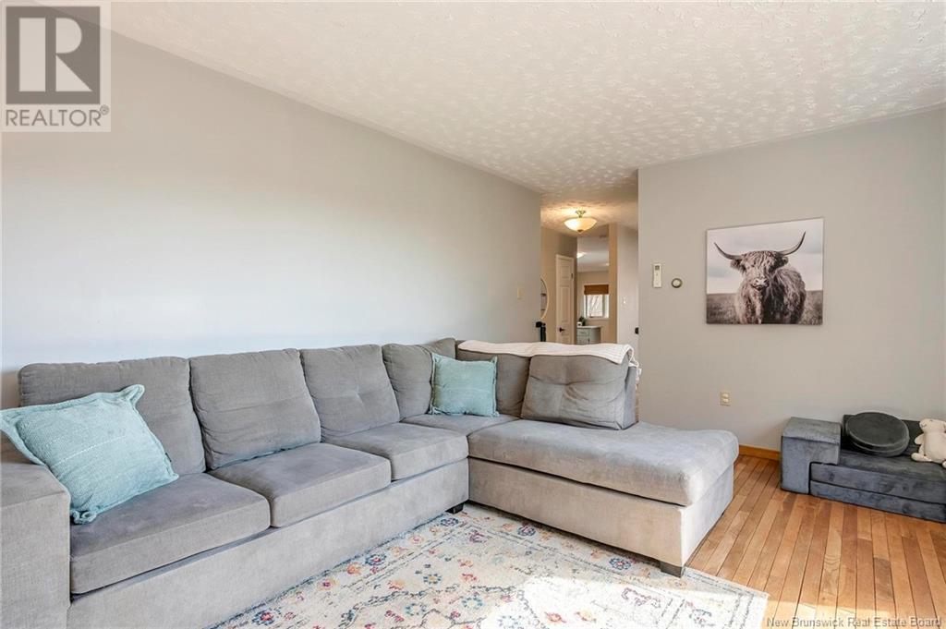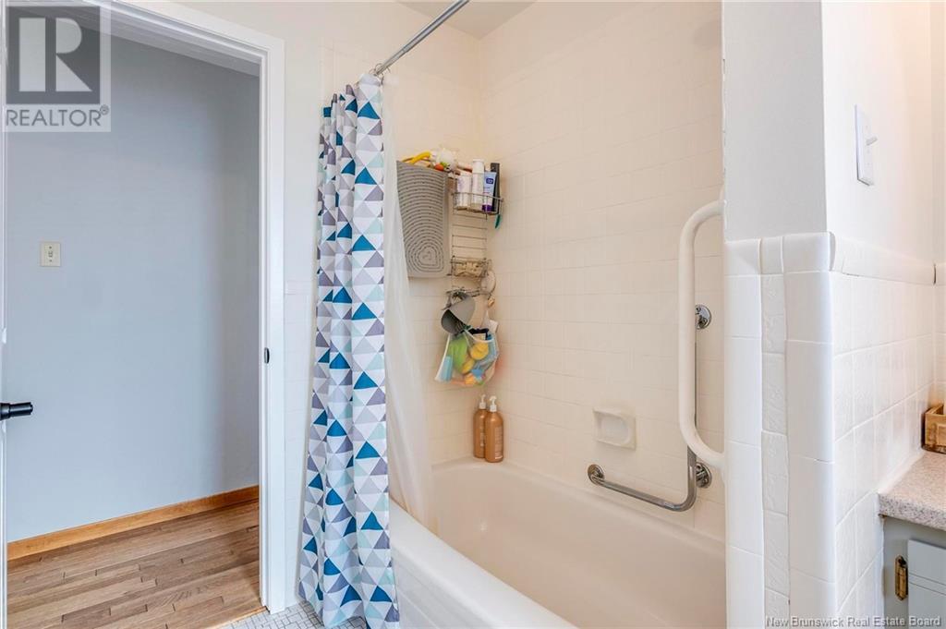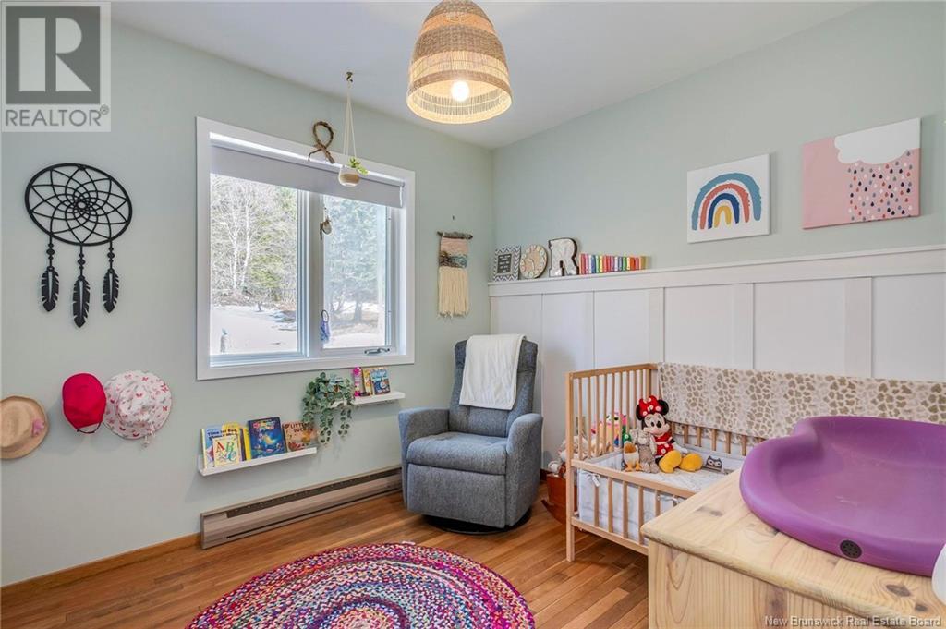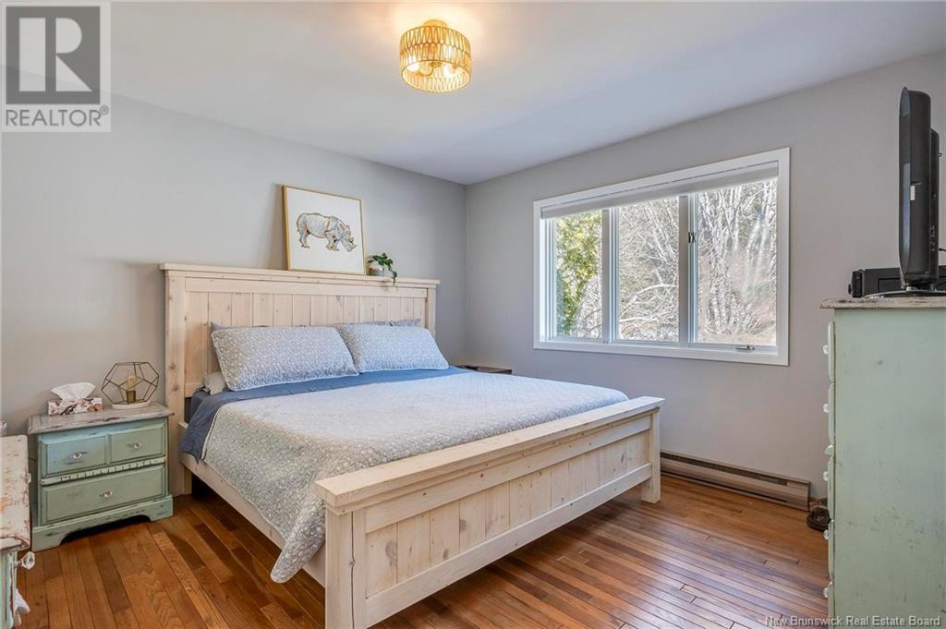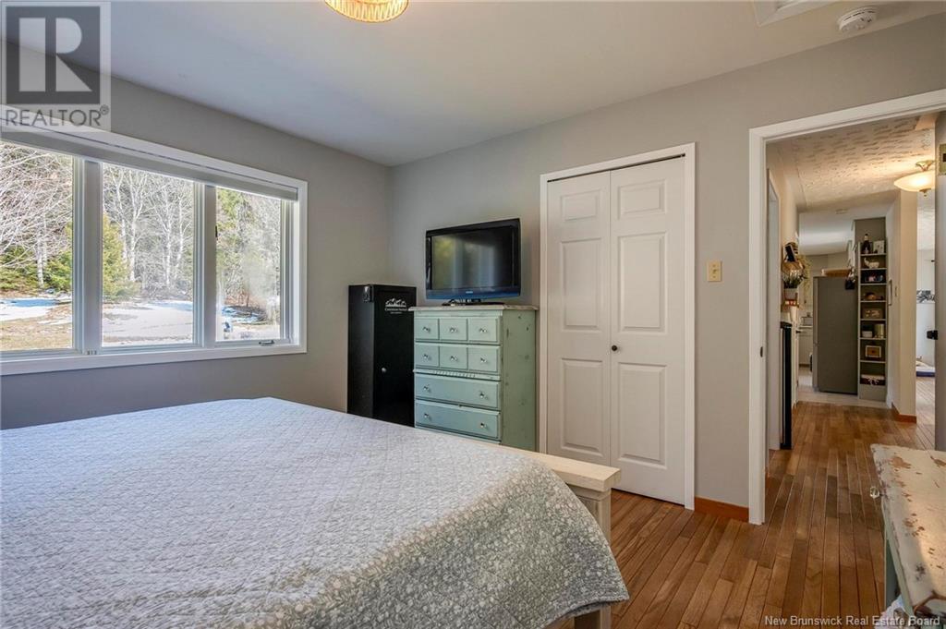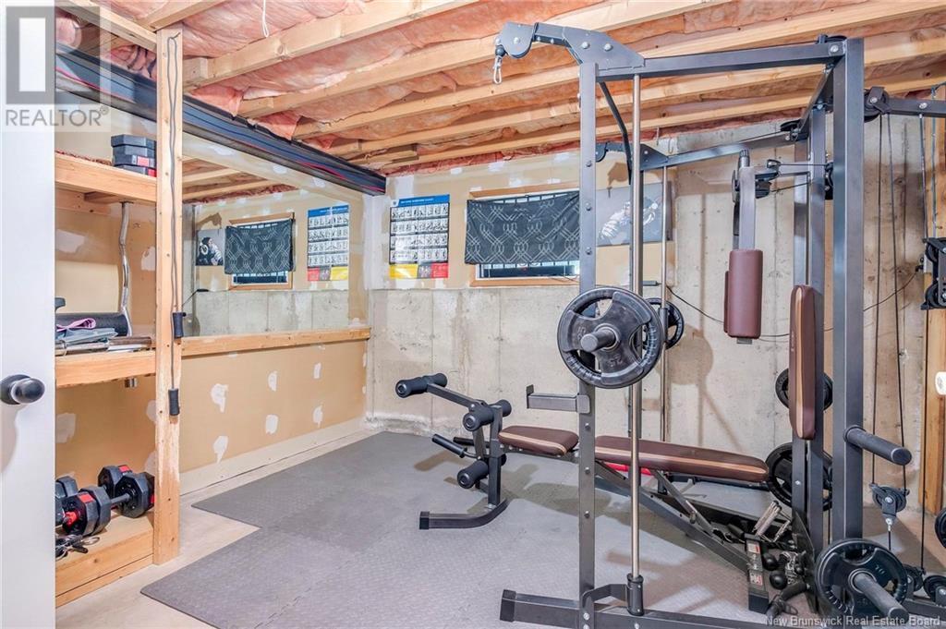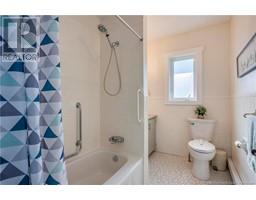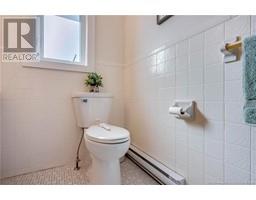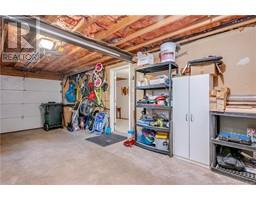3 Bedroom
2 Bathroom
1,144 ft2
Split Level Entry
Heat Pump
Baseboard Heaters, Heat Pump
Landscaped
$285,000
HOME ON THE RANGE! Super private yard and spacious family home! This wonderful family home is waiting just for you. Nestled on a private lot and just a few minutes to East side and uptown amenities. Spotless interior with bright sun filled rooms and hardwood floors on main level. A large primary bedroom and second bedroom up with potential to convert the dining room back into a bedroom. The Kitchen is huge and just steps away the deck awaits for bbq's and family times. Need room for the pets, kids and gardens?? This nicely landscaped backyard is perfect. OWNED ductless heat pumps and down and electric baseboard heat too. Has a generator panel and generator as well ....JUST IN CASE. This home has been well maintained and with two full baths and a walkout basement through the garage, its a full two levels of function. OFFERS WILL BE REVIEWED MARCH 19 AFTER 1PM. Book your private showing today! (id:19018)
Property Details
|
MLS® Number
|
NB113944 |
|
Property Type
|
Single Family |
|
Features
|
Level Lot, Treed, Balcony/deck/patio |
Building
|
Bathroom Total
|
2 |
|
Bedrooms Above Ground
|
2 |
|
Bedrooms Below Ground
|
1 |
|
Bedrooms Total
|
3 |
|
Architectural Style
|
Split Level Entry |
|
Constructed Date
|
1979 |
|
Cooling Type
|
Heat Pump |
|
Exterior Finish
|
Vinyl |
|
Flooring Type
|
Hardwood |
|
Foundation Type
|
Concrete |
|
Heating Fuel
|
Electric |
|
Heating Type
|
Baseboard Heaters, Heat Pump |
|
Size Interior
|
1,144 Ft2 |
|
Total Finished Area
|
1944 Sqft |
|
Type
|
House |
|
Utility Water
|
Drilled Well, Well |
Parking
Land
|
Access Type
|
Year-round Access |
|
Acreage
|
No |
|
Landscape Features
|
Landscaped |
|
Size Irregular
|
37208 |
|
Size Total
|
37208 Sqft |
|
Size Total Text
|
37208 Sqft |
Rooms
| Level |
Type |
Length |
Width |
Dimensions |
|
Basement |
Other |
|
|
X |
|
Basement |
Other |
|
|
X |
|
Basement |
Other |
|
|
X |
|
Basement |
Other |
|
|
X |
|
Main Level |
3pc Bathroom |
|
|
9' x 5'6'' |
|
Main Level |
Bedroom |
|
|
9'6'' x 8' |
|
Main Level |
Primary Bedroom |
|
|
12'6'' x 12' |
|
Main Level |
Dining Room |
|
|
14' x 12'6'' |
|
Main Level |
Kitchen |
|
|
23' x 12'6'' |
|
Main Level |
Living Room |
|
|
17' x 12'6'' |
https://www.realtor.ca/real-estate/28014955/1861-red-head-road-saint-john




