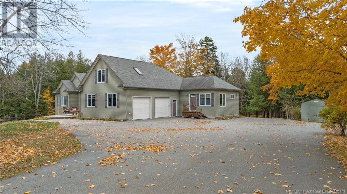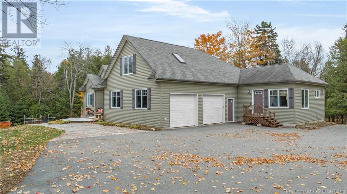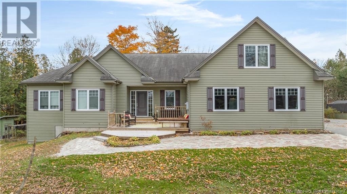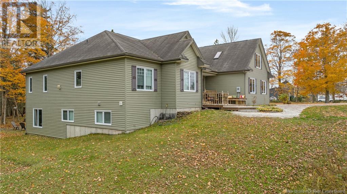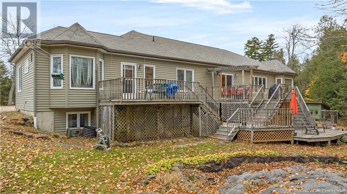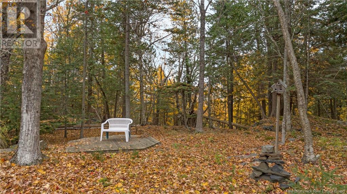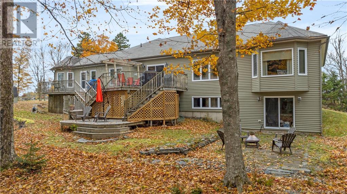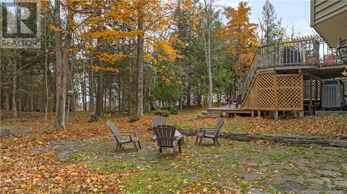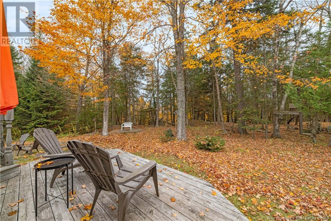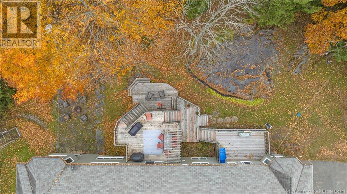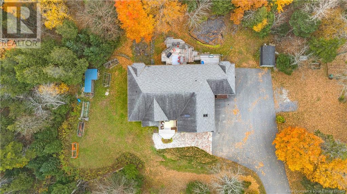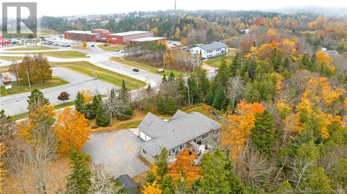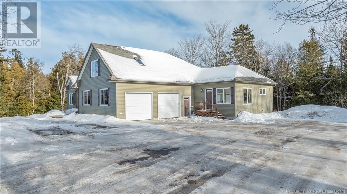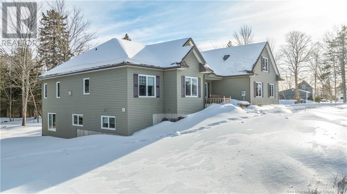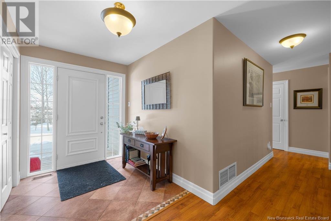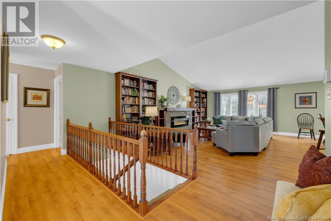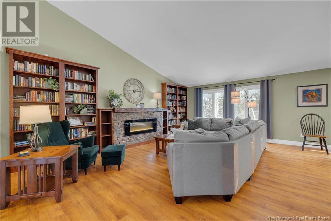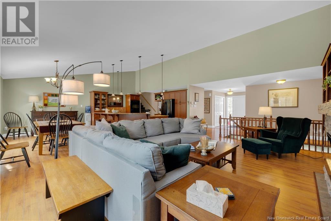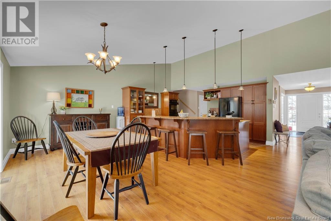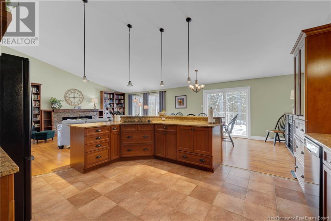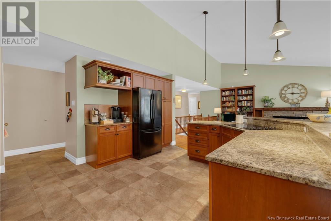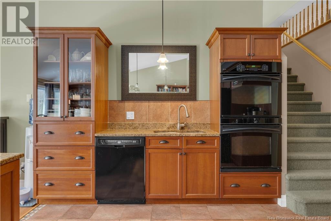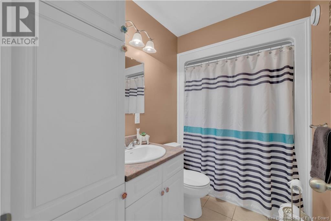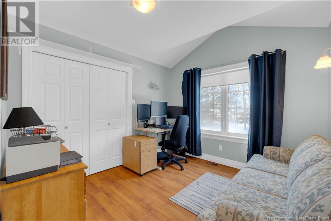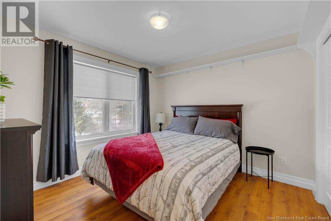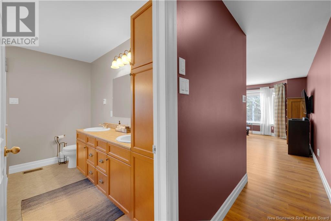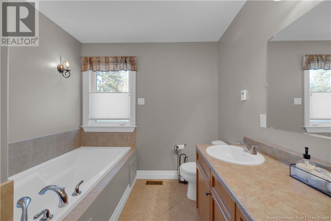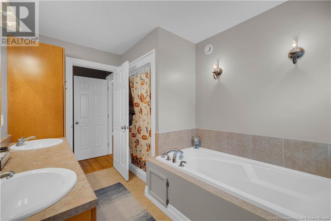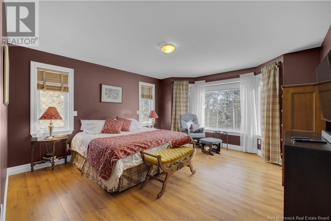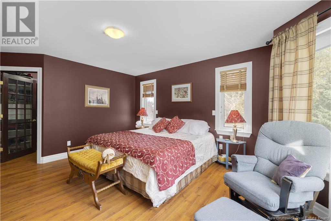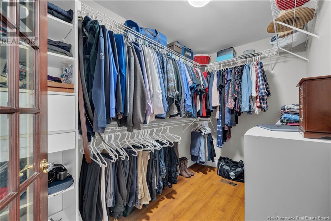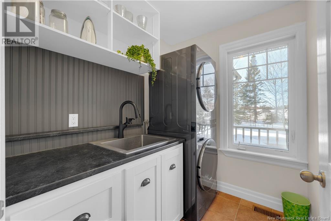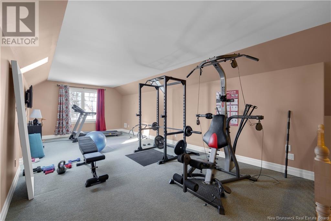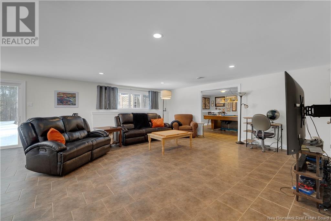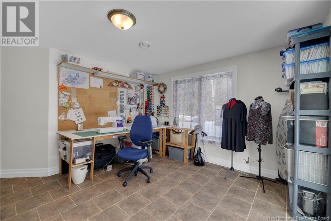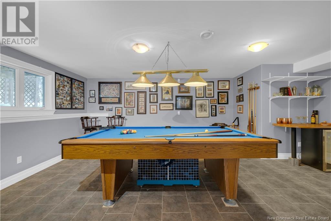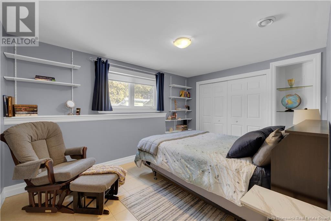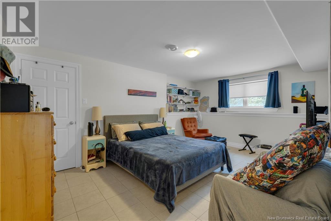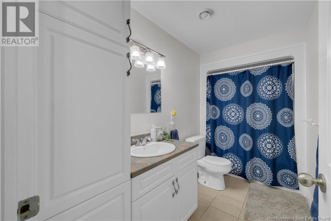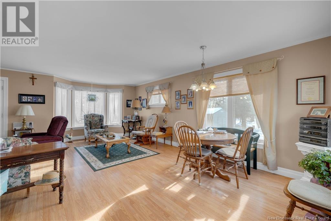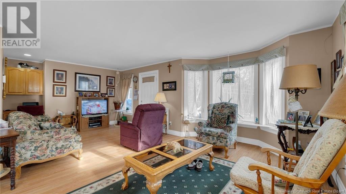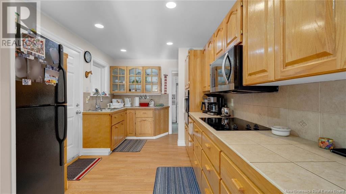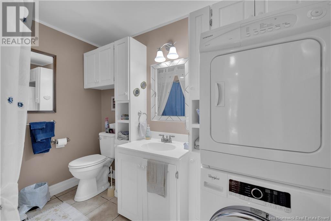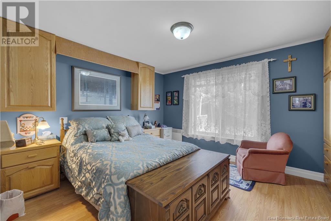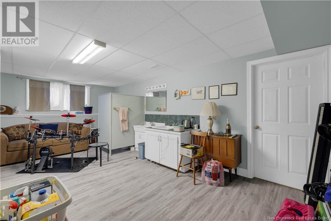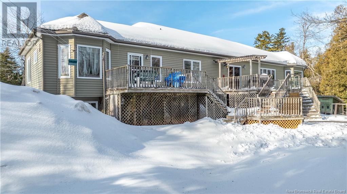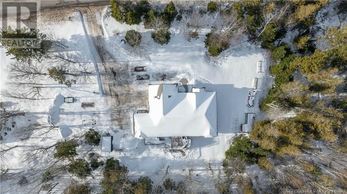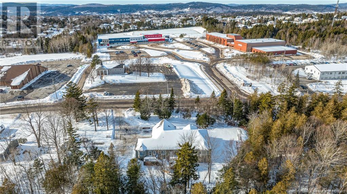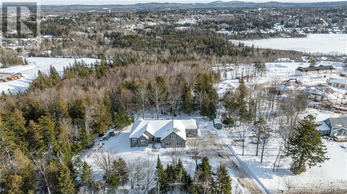6 Bedroom
5 Bathroom
3,608 ft2
Heat Pump
Forced Air, Heat Pump, Radiant Heat
Acreage
$949,900
Nestled on 2 acres of land, this exceptional residence offers the perfect blend of space, functionality, and convenience. This thoughtfully designed home is both an entertainers dream and a private sanctuary. The heart of the home features a vaulted ceiling to create an open and airy feel while a cozy fireplace, flanked by built-in bookshelves, adds warmth and character. The chefs kitchen boasts granite countertops, a double oven, and a substantial island, perfect for meal prep and casual dining. The main level includes three spacious bedrooms and two well-appointed bathrooms. The master suite is a true retreat, offering a four-piece ensuite, a walk-in closet, and a bay window overlooking a peaceful backyard teeming with nature. A versatile loft, above the garage is currently set up as a home gym but adaptable as an office or studio. The expansive lower level with in-floor heating throughout includes a rec room and dedicated games room, along with 2 more bedrooms and a bathroom. Additionally, a separate ground-level 1 bed/1 bath apartment is ideal for multi-generational living, rental income or an in-home business, with potential for further expansion in the basement. Surrounded by natural beauty, this home offers tranquility and seclusion while remaining just a short distance from local amenities. Whether youre seeking a family retreat, an investment opportunity, or a home that adapts to your evolving lifestyle, this property delivers unparalleled potential. (id:19018)
Property Details
|
MLS® Number
|
NB112706 |
|
Property Type
|
Single Family |
|
Neigbourhood
|
Otty Glen |
|
Features
|
Balcony/deck/patio |
Building
|
Bathroom Total
|
5 |
|
Bedrooms Above Ground
|
4 |
|
Bedrooms Below Ground
|
2 |
|
Bedrooms Total
|
6 |
|
Basement Development
|
Partially Finished |
|
Basement Type
|
Full (partially Finished) |
|
Constructed Date
|
2007 |
|
Cooling Type
|
Heat Pump |
|
Exterior Finish
|
Vinyl |
|
Flooring Type
|
Carpeted, Ceramic, Laminate, Tile |
|
Foundation Type
|
Concrete |
|
Half Bath Total
|
1 |
|
Heating Type
|
Forced Air, Heat Pump, Radiant Heat |
|
Size Interior
|
3,608 Ft2 |
|
Total Finished Area
|
3608 Sqft |
|
Type
|
House |
|
Utility Water
|
Drilled Well, Well |
Parking
Land
|
Access Type
|
Year-round Access |
|
Acreage
|
Yes |
|
Sewer
|
Municipal Sewage System |
|
Size Irregular
|
2.12 |
|
Size Total
|
2.12 Ac |
|
Size Total Text
|
2.12 Ac |
Rooms
| Level |
Type |
Length |
Width |
Dimensions |
|
Second Level |
Loft |
|
|
19'4'' x 26'5'' |
|
Basement |
3pc Bathroom |
|
|
5'6'' x 9'1'' |
|
Basement |
Bedroom |
|
|
17'1'' x 11'3'' |
|
Basement |
Bedroom |
|
|
10'8'' x 14'1'' |
|
Basement |
Games Room |
|
|
15'4'' x 21'1'' |
|
Basement |
Recreation Room |
|
|
30'2'' x 21'1'' |
|
Main Level |
3pc Bathroom |
|
|
7'10'' x 9'3'' |
|
Main Level |
Kitchen |
|
|
14'4'' x 9'3'' |
|
Main Level |
Dining Room |
|
|
13'8'' x 8'11'' |
|
Main Level |
Family Room |
|
|
21'10'' x 13'10'' |
|
Main Level |
Bedroom |
|
|
12' x 11'11'' |
|
Main Level |
Laundry Room |
|
|
6'1'' x 6'11'' |
|
Main Level |
3pc Bathroom |
|
|
8'5'' x 5'3'' |
|
Main Level |
Bedroom |
|
|
9'11'' x 11'0'' |
|
Main Level |
Bedroom |
|
|
10'6'' x 10'6'' |
|
Main Level |
Other |
|
|
10'6'' x 5'8'' |
|
Main Level |
Primary Bedroom |
|
|
14' x 25'1'' |
|
Main Level |
Kitchen |
|
|
15'10'' x 23' |
|
Main Level |
Living Room/dining Room |
|
|
18' x 21'1'' |
https://www.realtor.ca/real-estate/27944290/186-pettingill-road-quispamsis

