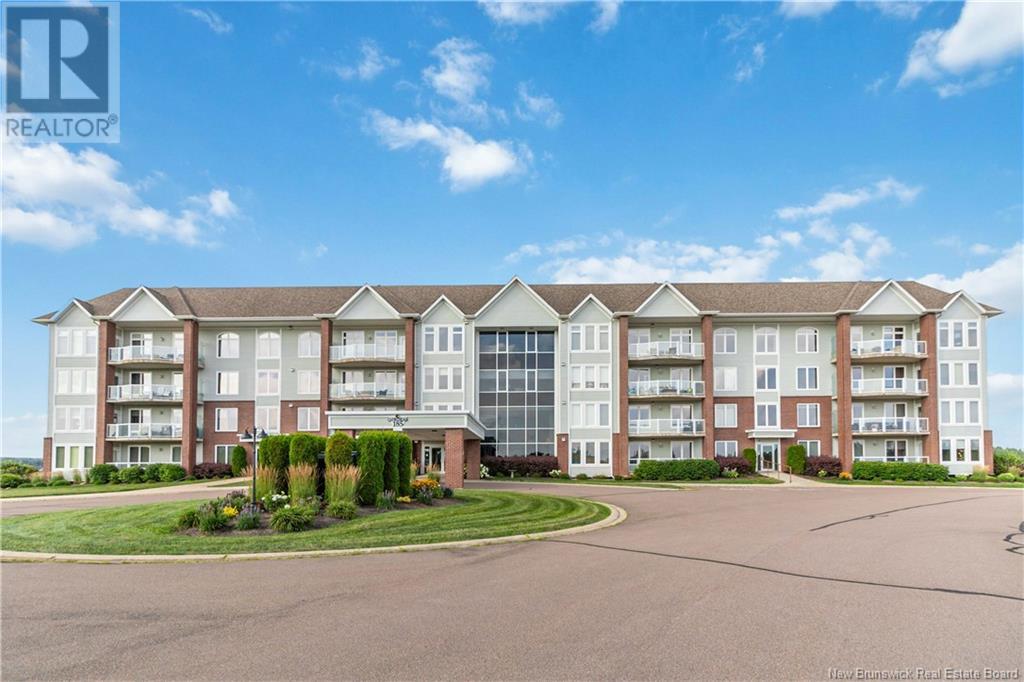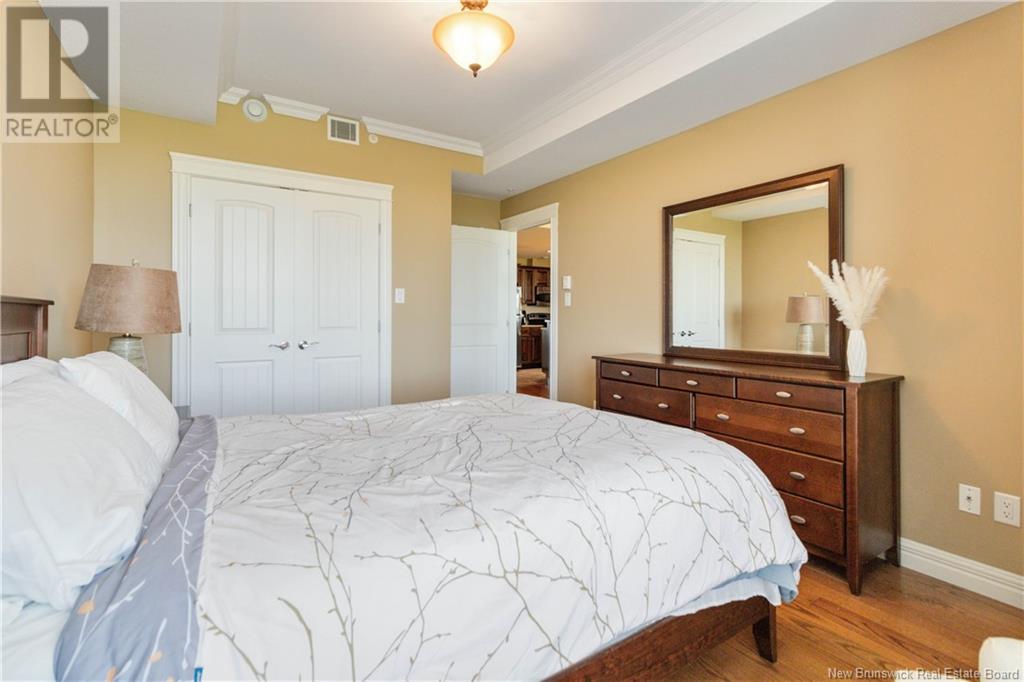185 Royal Oaks Boulevard Unit# 207 Moncton, New Brunswick E1H 2P7
$399,900Maintenance,
$480 Monthly
Maintenance,
$480 MonthlyDISCOVER THIS BEAUTIFULLY MAINTAINED TWO BEDROOM, TWO-BATH, EXECUTIVE CONDO, FEATURING 9 FT CEILINGS AND ELEGANT CROWN MOLDINGS, OVERLOOKING THE 4TH HOLE AT THE ROYAL OAKS GOLF COURSE. Located in the highly sought-after Royal Oaks Condominium building, this residence offers superior construction with concrete and steel for maximum soundproofing, a five-level elevator, secure front access, a stylish two-story lobby, underground heated parking with storage room, a multi-function common room, and an exercise room. As you enter, you'll be captivated by the well-appointed open concept layout, with a kitchen featuring a peninsula and ample cabinetry, overlooking the dining and living areas. A garden door leads to the patio, where you can enjoy peaceful, expansive views of this AWARD WNNING golf course. The spacious primary bedroom, accessible from the living room, features a 4 PIECE ENSUITE with dual vanity and walk in shower plus Generously sized walk-in closet with built-in organizers. The second bedroom and a four-piece bath are located on the opposite side of the condo unit allowing for additional privacy. The laundry room and utility complete this unit and provide extra storage. Central air and heat are provided throughout the building and all units, included in the condo fees. This exceptional condo is just minutes from walking trails, major highways, shopping, Costco, schools and offers easy access to downtown. Don't miss your chance to view this incredible property! (id:19018)
Property Details
| MLS® Number | NB106610 |
| Property Type | Single Family |
| Features | Level Lot |
Building
| BathroomTotal | 2 |
| BedroomsAboveGround | 2 |
| BedroomsTotal | 2 |
| ConstructedDate | 2010 |
| CoolingType | Central Air Conditioning, Air Exchanger |
| ExteriorFinish | Brick, Vinyl |
| FlooringType | Ceramic, Hardwood |
| HeatingFuel | Electric |
| HeatingType | Baseboard Heaters |
| SizeInterior | 1273 Sqft |
| TotalFinishedArea | 1273 Sqft |
| UtilityWater | Municipal Water |
Parking
| Underground |
Land
| AccessType | Year-round Access |
| Acreage | No |
| LandscapeFeatures | Landscaped, Sprinkler |
| Sewer | Municipal Sewage System |
Rooms
| Level | Type | Length | Width | Dimensions |
|---|---|---|---|---|
| Main Level | Storage | 8'0'' x 6'0'' | ||
| Main Level | 4pc Bathroom | 10'6'' x 7'0'' | ||
| Main Level | Bedroom | 12'0'' x 10'6'' | ||
| Main Level | Bedroom | 12'0'' x 16'0'' | ||
| Main Level | Kitchen | 9'0'' x 11'0'' | ||
| Main Level | Dining Room | 15'0'' x 12'0'' | ||
| Main Level | Living Room | 15'6'' x 16'0'' |
https://www.realtor.ca/real-estate/27458596/185-royal-oaks-boulevard-unit-207-moncton
Interested?
Contact us for more information







































