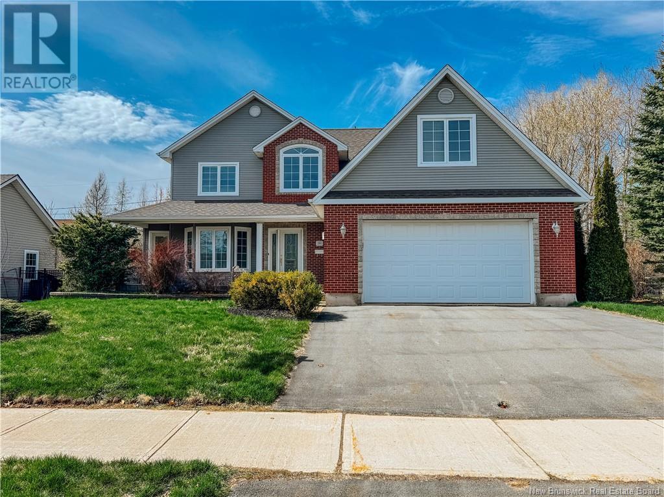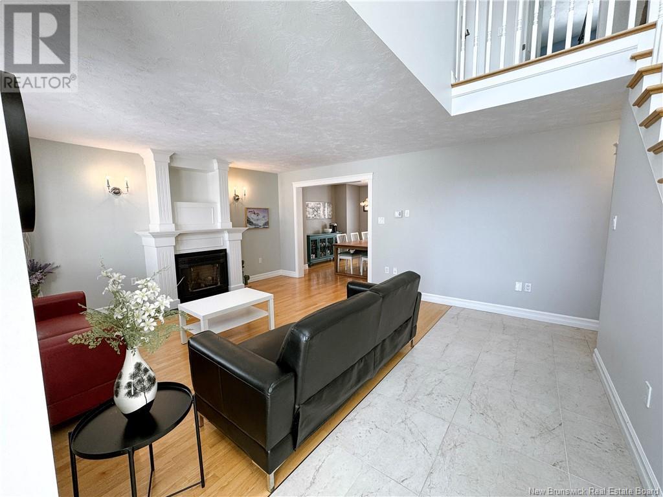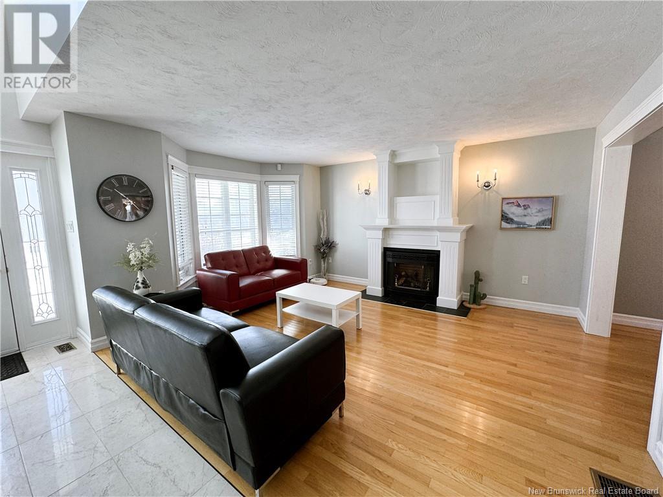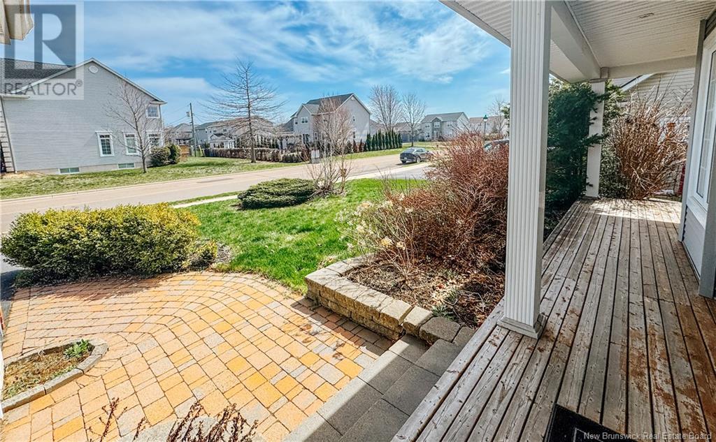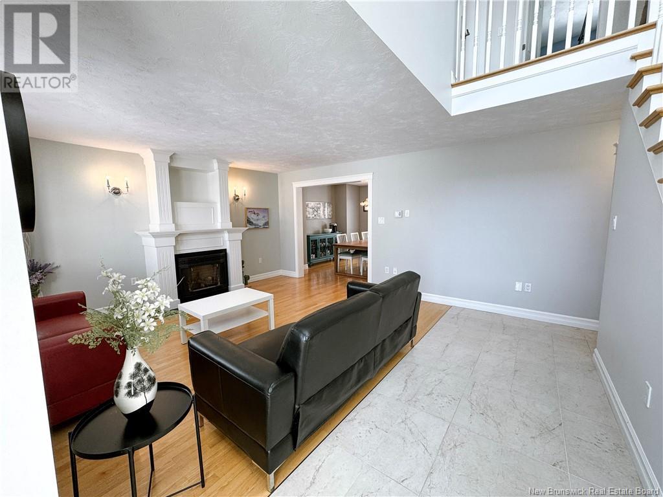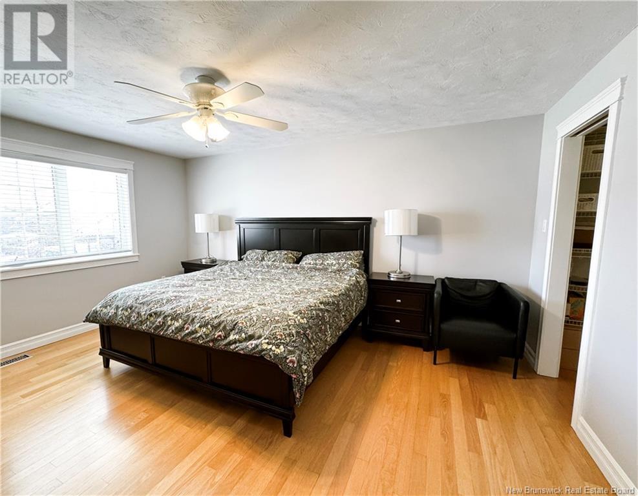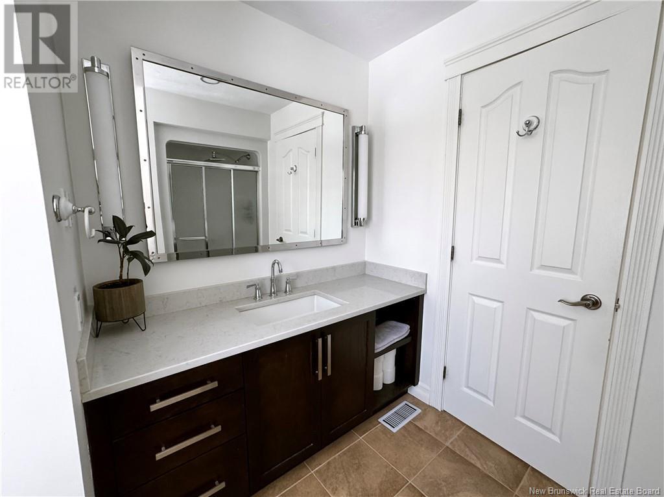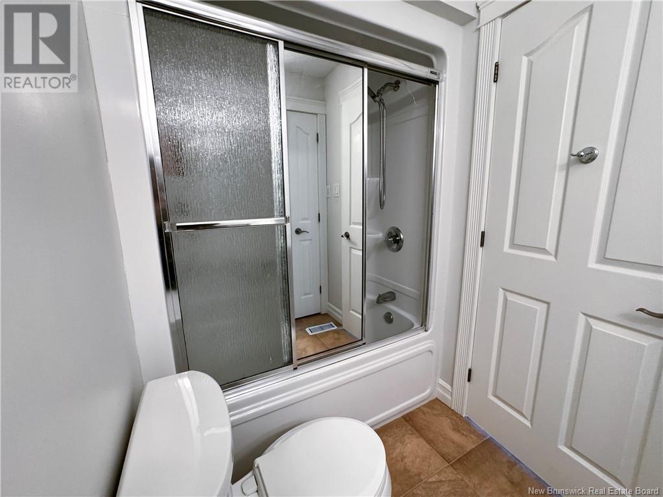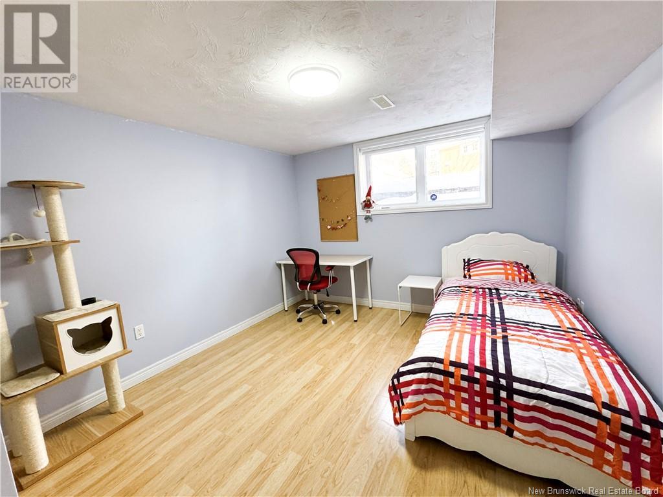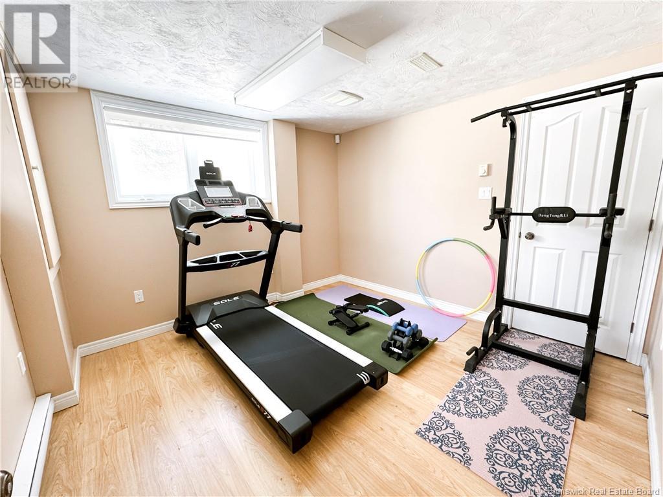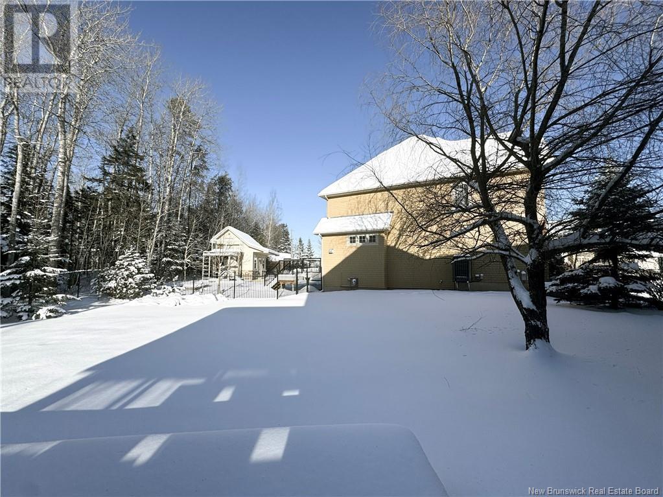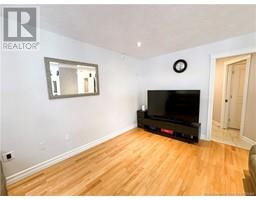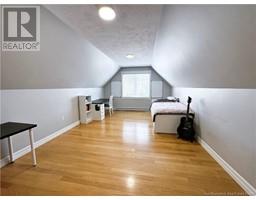6 Bedroom
4 Bathroom
2,140 ft2
2 Level
Central Air Conditioning, Heat Pump
Heat Pump
Landscaped
$649,000
Welcome to this executive home in the Moncton North Rosemont Park community. This climate-controlled residence features 4 bedrooms and 3.5 bathrooms, thoughtfully designed for modern living, including a separate entrance to the basement area. The bright living room boasts a bay window and a cozy propane fireplace, creating a warm and inviting atmosphere. Adjacent to the living room is the formal dining area, perfect for entertaining guests. The kitchen is beautifully designed with quartz countertops, a modern ceramic backsplash, tile flooring, and stainless steel appliances. The family room, overlooking the kitchen, opens to a screened-in deck, ideal for enjoying the PRIVATE BACKYARD. Additional features on the main floor include a laundry area and a 2-piece bathroom. Ascending the hardwood staircase to the second level, you'll find the spacious primary bedroom with a walk-in closet and a luxurious ensuite bathroom. Two additional well-sized bedrooms share a 4-piece bathroom. Above the garage, a 4th bedroom or bonus room provides extra living space. The fully finished basement offers two additional bedrooms and one office with large, bright windows, complemented by a 3-piece bathroom for added convenience. Situated on a pie-shaped lot, large, private backyard. Additional highlights include a storage shed, Roof shingles replaced 4.5 years ago, Heat pump replaced 3 years ago with a 10-year warranty. Located close to all amenities. Call your realtor to book a private showing. (id:19018)
Property Details
|
MLS® Number
|
NB112286 |
|
Property Type
|
Single Family |
|
Neigbourhood
|
Hildegarde |
|
Features
|
Balcony/deck/patio |
Building
|
Bathroom Total
|
4 |
|
Bedrooms Above Ground
|
4 |
|
Bedrooms Below Ground
|
2 |
|
Bedrooms Total
|
6 |
|
Architectural Style
|
2 Level |
|
Constructed Date
|
2004 |
|
Cooling Type
|
Central Air Conditioning, Heat Pump |
|
Exterior Finish
|
Brick, Vinyl |
|
Flooring Type
|
Ceramic, Laminate, Wood |
|
Foundation Type
|
Concrete |
|
Half Bath Total
|
1 |
|
Heating Fuel
|
Electric, Propane |
|
Heating Type
|
Heat Pump |
|
Size Interior
|
2,140 Ft2 |
|
Total Finished Area
|
3030 Sqft |
|
Type
|
House |
|
Utility Water
|
Municipal Water |
Parking
Land
|
Access Type
|
Year-round Access |
|
Acreage
|
No |
|
Landscape Features
|
Landscaped |
|
Sewer
|
Municipal Sewage System |
|
Size Irregular
|
956 |
|
Size Total
|
956 M2 |
|
Size Total Text
|
956 M2 |
Rooms
| Level |
Type |
Length |
Width |
Dimensions |
|
Second Level |
4pc Bathroom |
|
|
9'3'' x 5'0'' |
|
Second Level |
Bedroom |
|
|
21'2'' x 12'4'' |
|
Second Level |
Bedroom |
|
|
12'2'' x 10'0'' |
|
Second Level |
Bedroom |
|
|
10'11'' x 10'2'' |
|
Second Level |
Bedroom |
|
|
15'8'' x 13'4'' |
|
Basement |
Office |
|
|
11'3'' x 11'0'' |
|
Basement |
3pc Bathroom |
|
|
11' x 8'2'' |
|
Basement |
Utility Room |
|
|
X |
|
Basement |
Family Room |
|
|
18'8'' x 16'3'' |
|
Basement |
Bedroom |
|
|
X |
|
Basement |
Bedroom |
|
|
14'2'' x 11'0'' |
|
Main Level |
Laundry Room |
|
|
8'10'' x 6'3'' |
|
Main Level |
2pc Bathroom |
|
|
6'3'' x 5'0'' |
|
Main Level |
Family Room |
|
|
15'1'' x 11'10'' |
|
Main Level |
Kitchen |
|
|
13'2'' x 11'6'' |
|
Main Level |
Dining Room |
|
|
11'8'' x 11'6'' |
|
Main Level |
Living Room |
|
|
16'3'' x 12'10'' |
https://www.realtor.ca/real-estate/27889676/184-willshire-way-moncton
