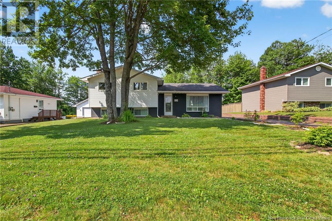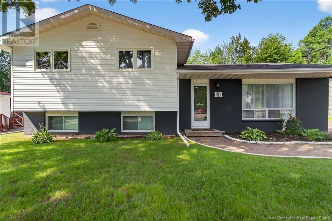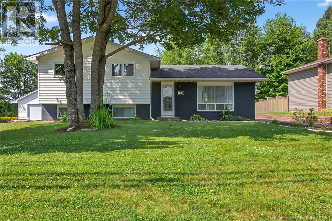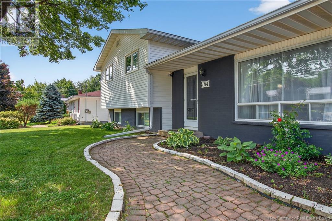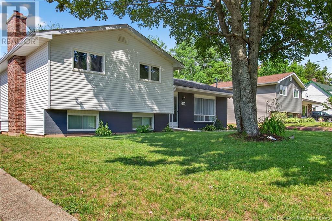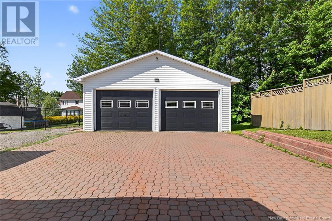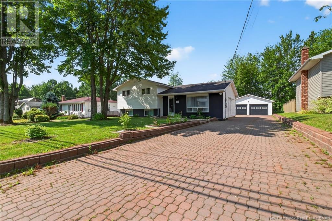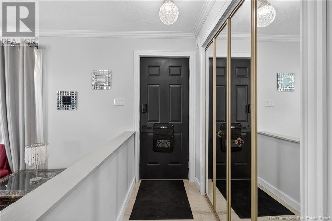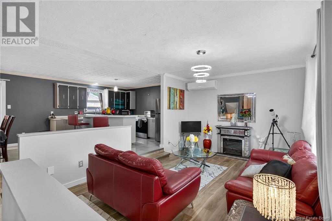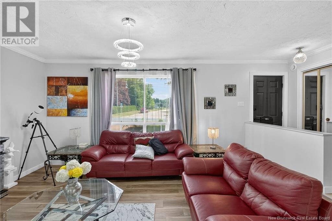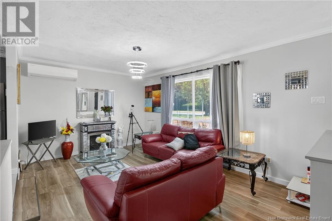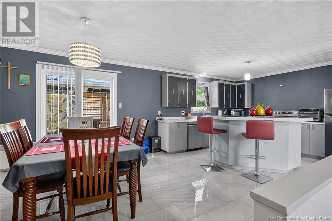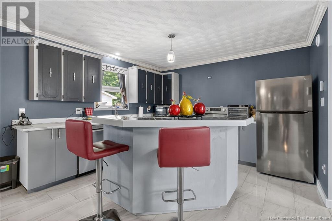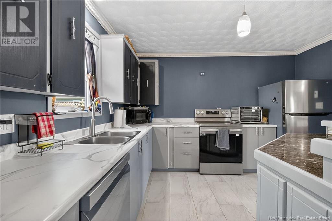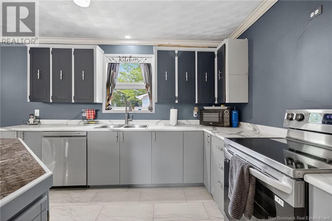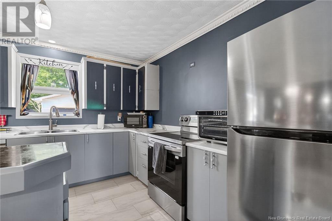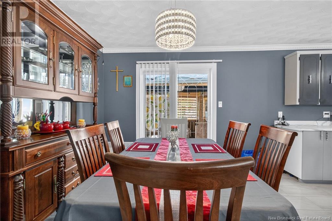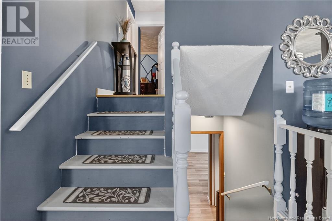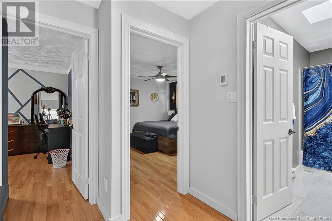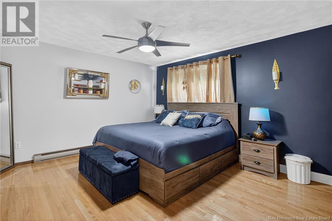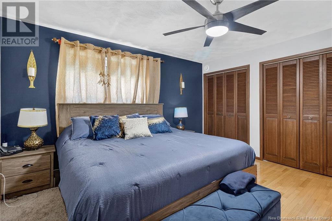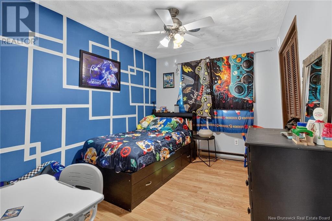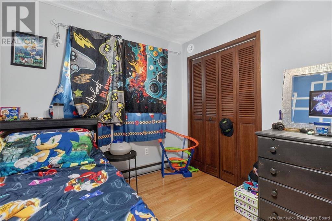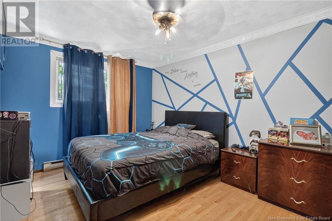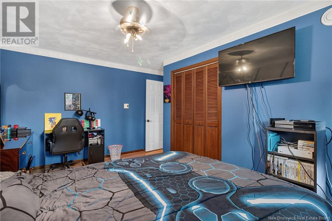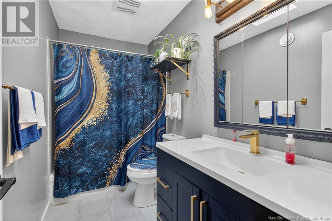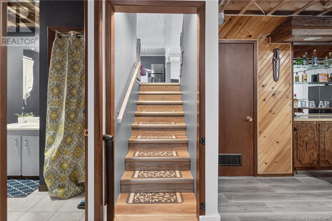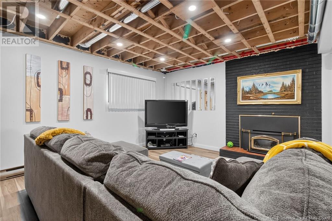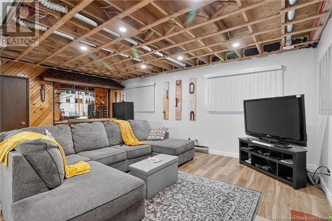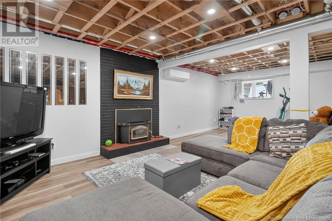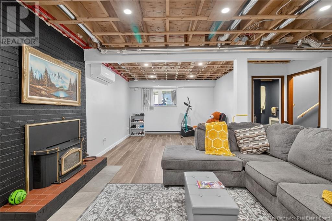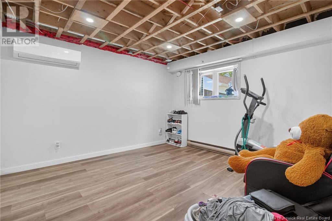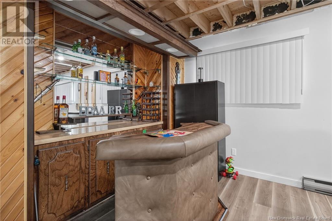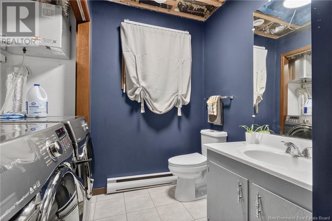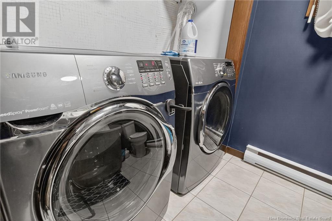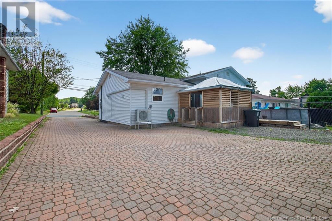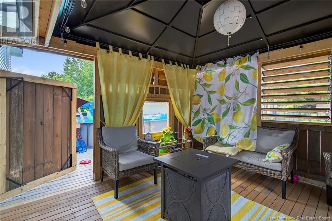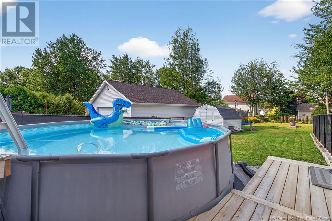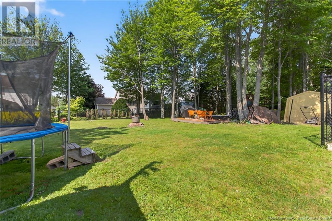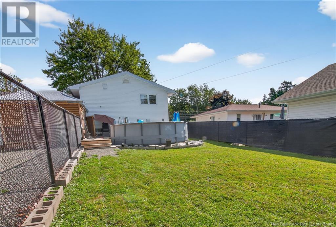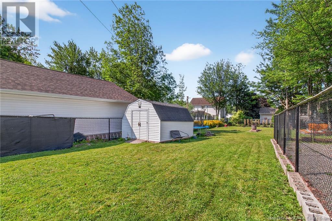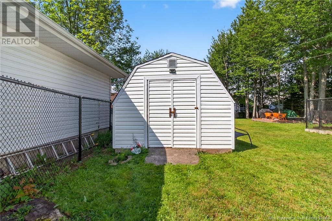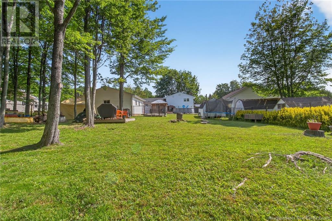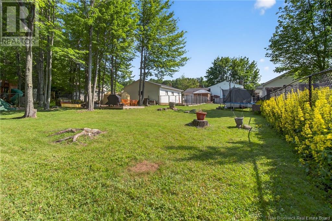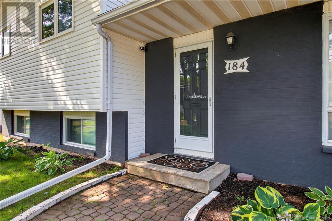3 Bedroom
2 Bathroom
1,882 ft2
3 Level
Heat Pump
Baseboard Heaters, Heat Pump
$439,900
Welcome home to 184 Pascal, located in one of Dieppes most sought-after neighborhoods, just minutes from all amenities, schools (English and French), and great restaurants making it the perfect place to call home! As you enter, youll be welcomed by a bright living room with a large window that fills the space with natural light. The dining room and kitchen are located at the back of the home with patio doors leading to a spacious backyard on a large lot. The updated kitchen is perfect for hosting family and friends. Throughout the home, youll find updated flooring that adds a modern touch. Upstairs features the primary bedroom, two additional bedrooms, and a full 4-piece bathroom. The basement offers a great family room, a cozy bar area, and a 2-piece bathroom combined with the laundry space, perfect for entertaining or relaxing. The home also includes a double car garage for ample storage and a shed for additional space. Call your REALTOR® today to book your showing! (id:19018)
Property Details
|
MLS® Number
|
NB122294 |
|
Property Type
|
Single Family |
|
Neigbourhood
|
Moncton Parish |
Building
|
Bathroom Total
|
2 |
|
Bedrooms Above Ground
|
3 |
|
Bedrooms Total
|
3 |
|
Architectural Style
|
3 Level |
|
Cooling Type
|
Heat Pump |
|
Exterior Finish
|
Brick, Vinyl |
|
Half Bath Total
|
1 |
|
Heating Fuel
|
Electric |
|
Heating Type
|
Baseboard Heaters, Heat Pump |
|
Size Interior
|
1,882 Ft2 |
|
Total Finished Area
|
1882 Sqft |
|
Type
|
House |
|
Utility Water
|
Municipal Water |
Land
|
Acreage
|
No |
|
Sewer
|
Municipal Sewage System |
|
Size Irregular
|
1348 |
|
Size Total
|
1348 M2 |
|
Size Total Text
|
1348 M2 |
Rooms
| Level |
Type |
Length |
Width |
Dimensions |
|
Second Level |
Bedroom |
|
|
13'2'' x 13'8'' |
|
Second Level |
Bedroom |
|
|
14'11'' x 12'1'' |
|
Second Level |
Bedroom |
|
|
11'7'' x 8'10'' |
|
Second Level |
4pc Bathroom |
|
|
9'7'' x 4'11'' |
|
Basement |
Other |
|
|
7'10'' x 5'9'' |
|
Basement |
Family Room |
|
|
25'8'' x 19'3'' |
|
Basement |
2pc Bathroom |
|
|
9'1'' x 7'10'' |
|
Main Level |
Kitchen |
|
|
12'3'' x 14'6'' |
|
Main Level |
Dining Room |
|
|
12'6'' x 8'4'' |
|
Main Level |
Living Room |
|
|
12'4'' x 16'10'' |
https://www.realtor.ca/real-estate/28569163/184-pascal-avenue-dieppe
