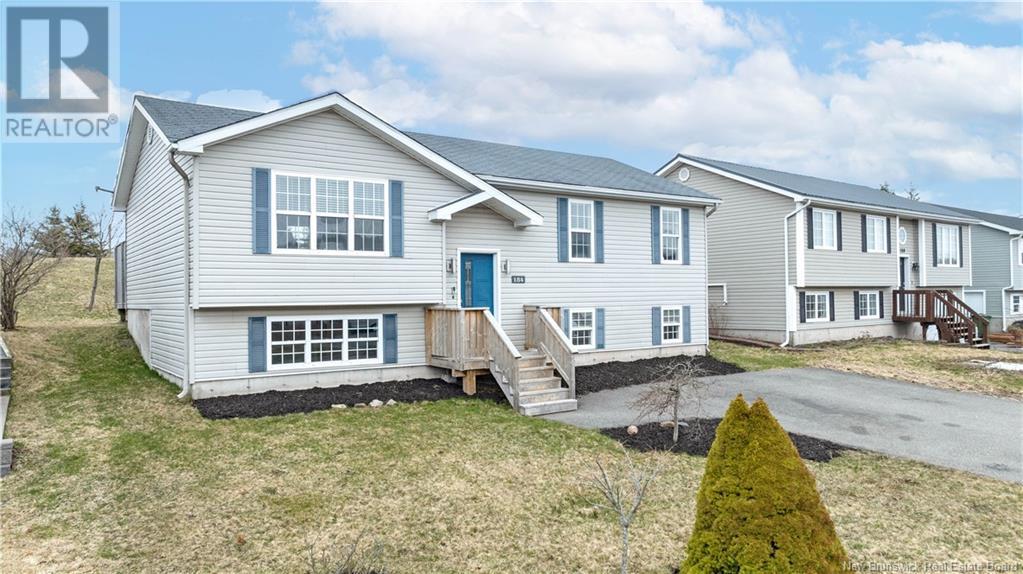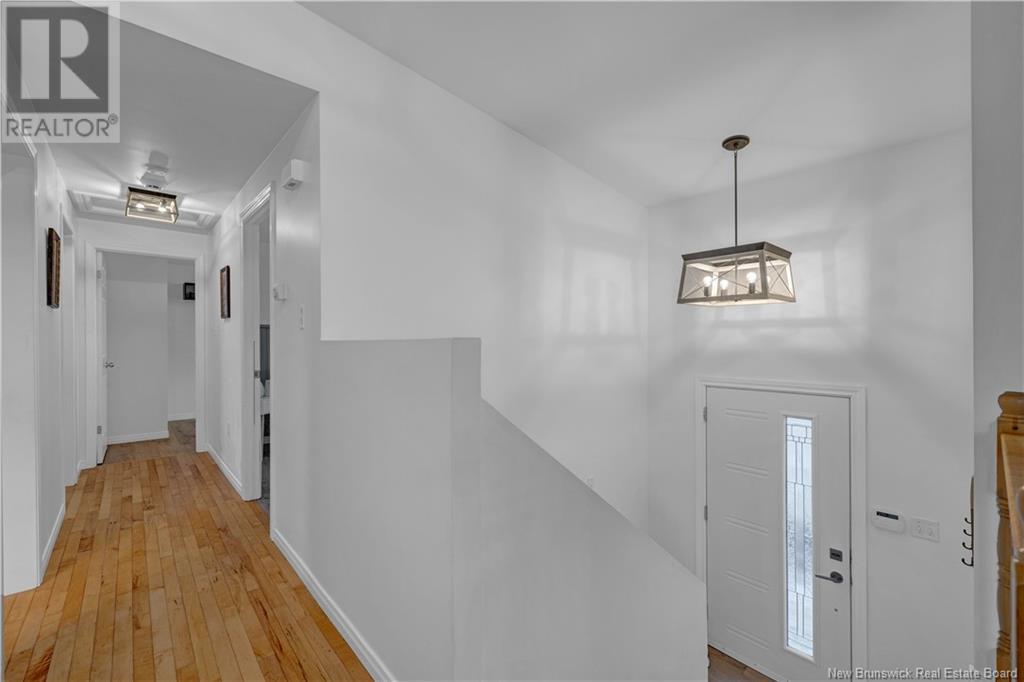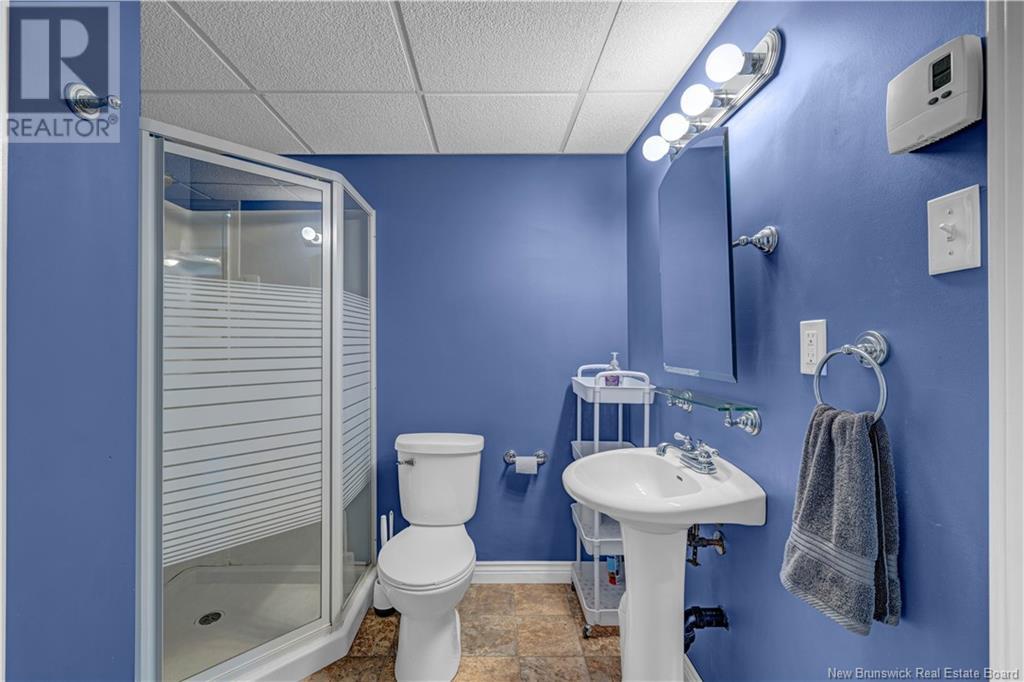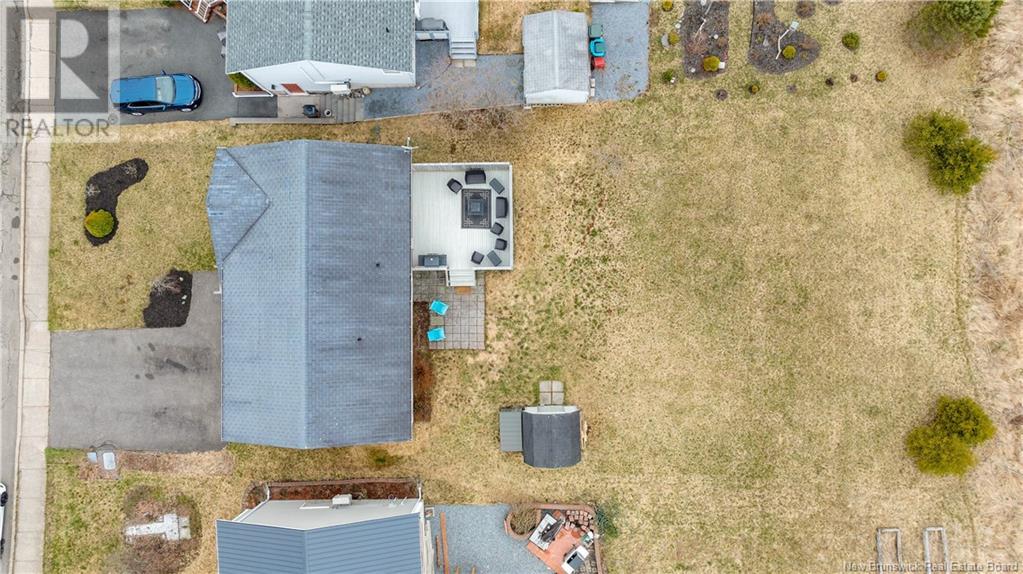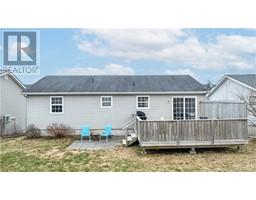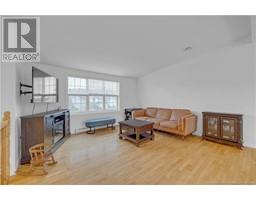184 Honeysuckle Drive Saint John, New Brunswick E2M 7T3
$299,900
Soft tones and an open layout enhance the welcoming feel of this spacious split-entry home. With spring underway, longer days invite you to explore West Saint Johns favourite amenities - like scenic strolls through Irving Nature Park and ice cream dates at the Pumpkin Patch. You can look forward to being part of a welcoming and vibrant community at 184 Honeysuckle Drive. Step into the open-concept main level, where the kitchen, dining, and living areas flow effortlessly together - ideal for entertaining or spending quality time with family. Crisp white walls and large windows allow natural light to fill the space, creating a warm and airy feel throughout. Just off the kitchen, a spacious deck offers the perfect spot for morning coffee or evening barbecues. The main level also features a generously sized primary bedroom, two additional bedrooms, and a full bath. Downstairs, the finished basement adds even more value with a large family room - great for movie nights or as a dedicated play space. To finish this level, you will find a versatile bonus room, 3-piece bath, and dedicated laundry/storage space. With plenty of natural light, indoor-outdoor flow, and a family-friendly layout, this home offers everything you need for easy West Side living. Book your viewing today! (id:19018)
Open House
This property has open houses!
12:00 pm
Ends at:1:30 pm
Property Details
| MLS® Number | NB116496 |
| Property Type | Single Family |
| Neigbourhood | Fairville Plateau |
| Equipment Type | Water Heater |
| Features | Balcony/deck/patio |
| Rental Equipment Type | Water Heater |
| Structure | Shed |
Building
| Bathroom Total | 2 |
| Bedrooms Above Ground | 3 |
| Bedrooms Total | 3 |
| Architectural Style | Split Level Entry |
| Constructed Date | 2005 |
| Exterior Finish | Vinyl |
| Flooring Type | Laminate, Wood |
| Foundation Type | Concrete |
| Heating Fuel | Electric |
| Heating Type | Baseboard Heaters, Hot Water |
| Size Interior | 1,100 Ft2 |
| Total Finished Area | 2000 Sqft |
| Type | House |
| Utility Water | Municipal Water |
Land
| Access Type | Year-round Access |
| Acreage | No |
| Landscape Features | Landscaped |
| Sewer | Municipal Sewage System |
| Size Irregular | 786 |
| Size Total | 786 M2 |
| Size Total Text | 786 M2 |
Rooms
| Level | Type | Length | Width | Dimensions |
|---|---|---|---|---|
| Basement | Laundry Room | 11'10'' x 12'1'' | ||
| Basement | Bonus Room | 11'9'' x 13'8'' | ||
| Basement | Bath (# Pieces 1-6) | 8'6'' x 7'1'' | ||
| Basement | Family Room | 23'11'' x 18'11'' | ||
| Main Level | Bedroom | 10'9'' x 9'2'' | ||
| Main Level | Bedroom | 10'0'' x 7'11'' | ||
| Main Level | Primary Bedroom | 12'2'' x 13'1'' | ||
| Main Level | Kitchen | 9'3'' x 12'3'' | ||
| Main Level | Dining Room | 9'2'' x 12'3'' | ||
| Main Level | Living Room | 14'4'' x 13'2'' |
https://www.realtor.ca/real-estate/28207291/184-honeysuckle-drive-saint-john
Contact Us
Contact us for more information

