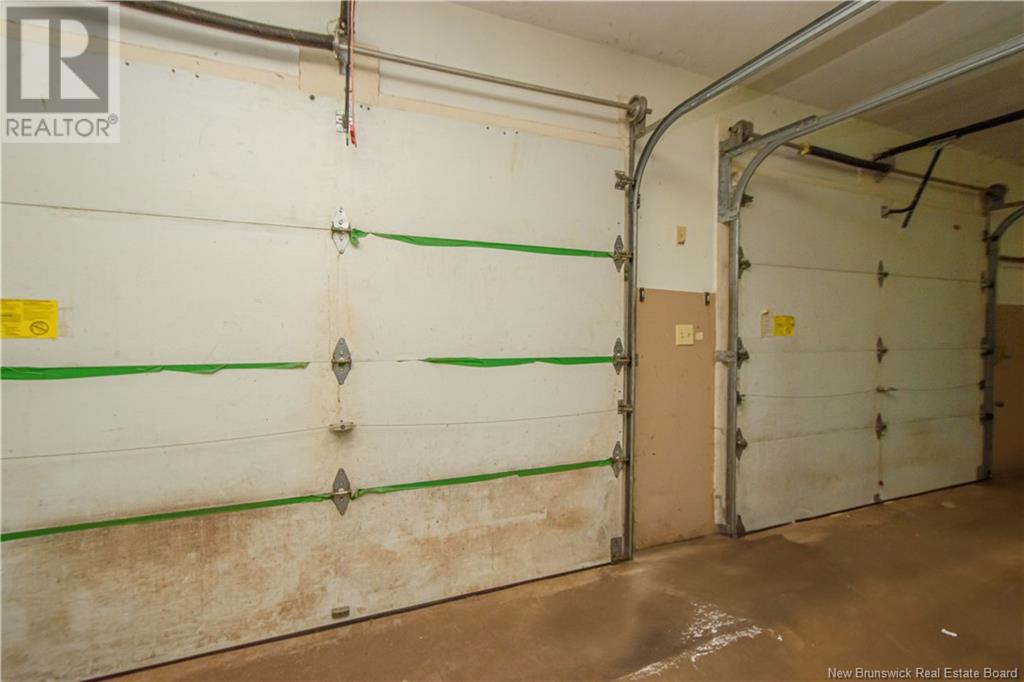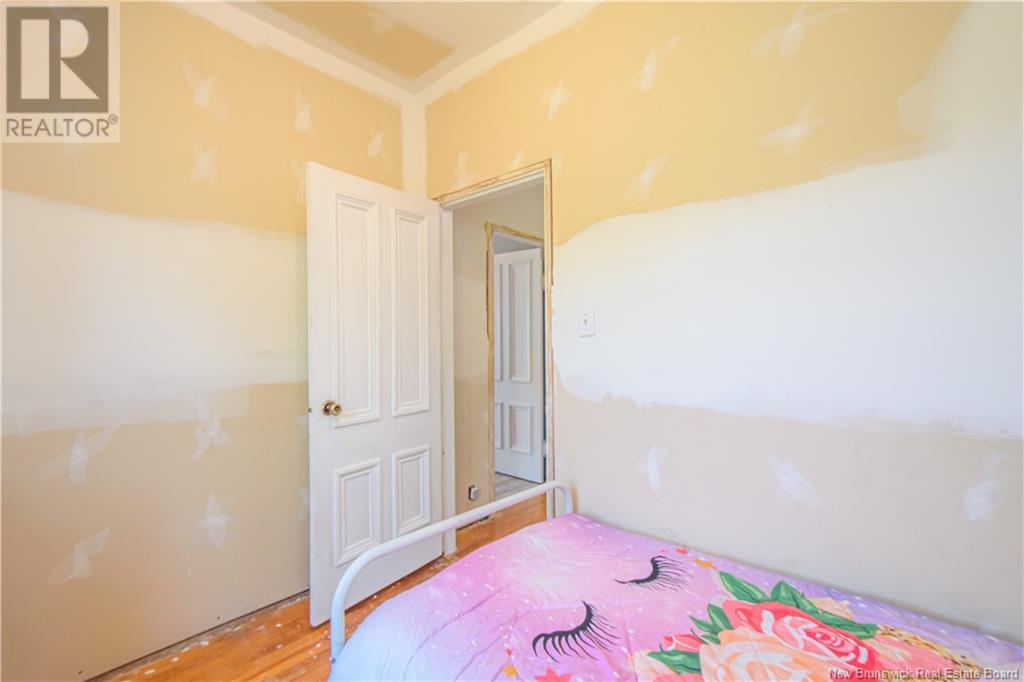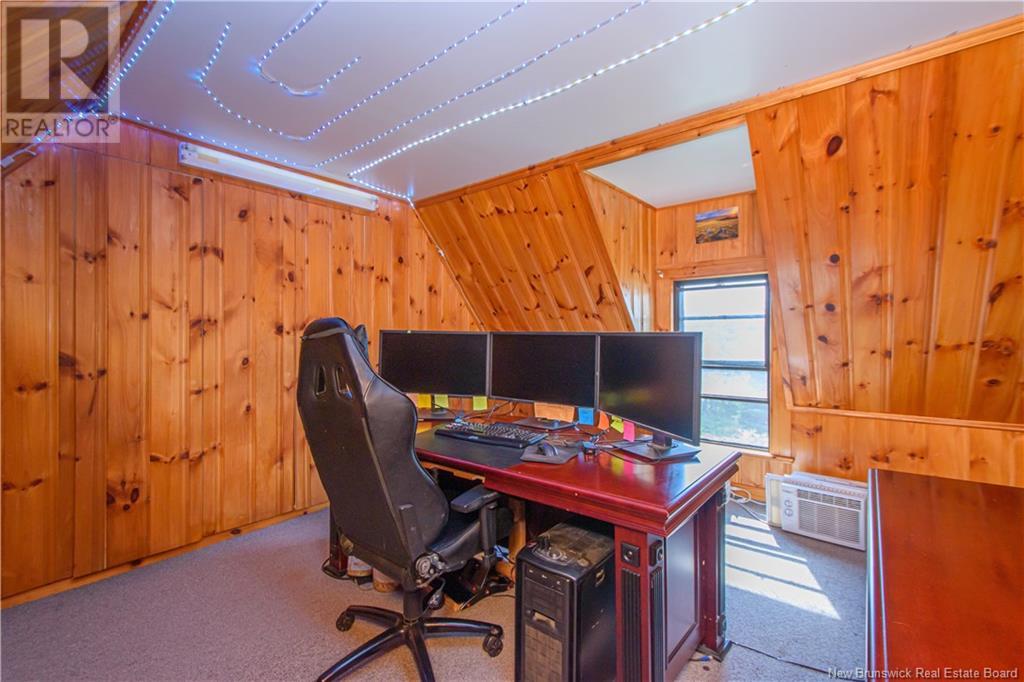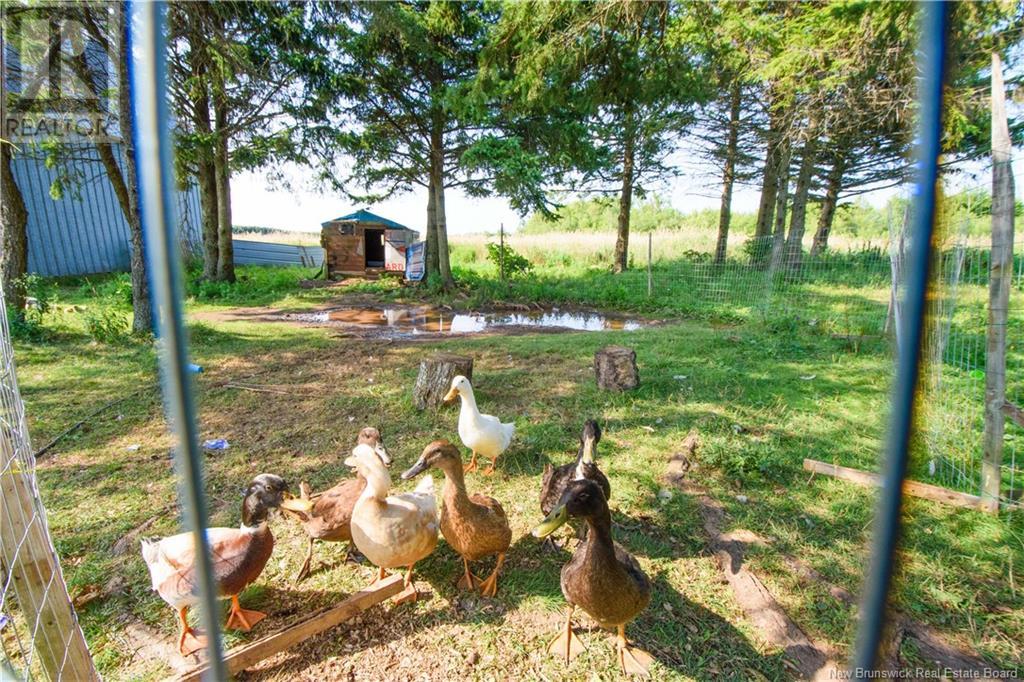6 Bedroom
3 Bathroom
2994 sqft
2 Level
Air Conditioned
Baseboard Heaters
Acreage
$279,000
Welcome to this charming country retreat, perfectly suited for tranquil living and versatile use. This inviting home features an open concept living room with an abundance of windows, flooding the space with natural light and offering picturesque water views. The airy layout seamlessly connects the living area to the dining and kitchen spaces, ideal for both entertaining and relaxation. Deeded Water Access Boasting five bedrooms and three bathrooms, this property provides ample room for family, guests, or even a potential Airbnb income opportunity. An in-law suite is a perfect addition, offering privacy and comfort for extended family members. They currently have the Airbnb setup and have been able to rent this year more than $6500 in revenue with the Airbnb. The homes hardwood floors add a touch of elegance, while minor fixes present a chance to personalize and make it truly your own. Nestled in a peaceful country setting, the property also has the potential to become a hobby farm, with plenty of space to accommodate a variety of animals. Enjoy the serenity of country living with the convenience of modern amenities and the charm of a waterview. This property is a rare find, offering endless possibilities and a warm, welcoming atmosphere. Dont miss the chance to own this exceptional home! (id:19018)
Property Details
|
MLS® Number
|
M161589 |
|
Property Type
|
Single Family |
|
AmenitiesNearBy
|
Marina, Shopping |
|
EquipmentType
|
None |
|
RentalEquipmentType
|
None |
|
Structure
|
Shed |
Building
|
BathroomTotal
|
3 |
|
BedroomsAboveGround
|
6 |
|
BedroomsTotal
|
6 |
|
ArchitecturalStyle
|
2 Level |
|
BasementDevelopment
|
Unfinished |
|
BasementType
|
Full (unfinished) |
|
ConstructedDate
|
1962 |
|
CoolingType
|
Air Conditioned |
|
ExteriorFinish
|
Vinyl |
|
FlooringType
|
Laminate, Vinyl, Hardwood |
|
FoundationType
|
Concrete |
|
HalfBathTotal
|
1 |
|
HeatingFuel
|
Electric |
|
HeatingType
|
Baseboard Heaters |
|
RoofMaterial
|
Asphalt Shingle |
|
RoofStyle
|
Unknown |
|
SizeInterior
|
2994 Sqft |
|
TotalFinishedArea
|
2994 Sqft |
|
Type
|
House |
|
UtilityWater
|
Well |
Parking
Land
|
AccessType
|
Year-round Access, Water Access |
|
Acreage
|
Yes |
|
LandAmenities
|
Marina, Shopping |
|
Sewer
|
Septic System |
|
SizeIrregular
|
4100 |
|
SizeTotal
|
4100 M2 |
|
SizeTotalText
|
4100 M2 |
|
ZoningDescription
|
Residentia |
Rooms
| Level |
Type |
Length |
Width |
Dimensions |
|
Second Level |
3pc Bathroom |
|
|
7'10'' x 3'1'' |
|
Second Level |
Kitchen |
|
|
6'5'' x 6'8'' |
|
Second Level |
Bedroom |
|
|
7'5'' x 9'1'' |
|
Second Level |
Bedroom |
|
|
17'5'' x 15'4'' |
|
Second Level |
3pc Bathroom |
|
|
9'1'' x 9'8'' |
|
Second Level |
Bedroom |
|
|
13'1'' x 13'2'' |
|
Second Level |
Bedroom |
|
|
13'1'' x 11'1'' |
|
Second Level |
Bedroom |
|
|
9'1'' x 6'1'' |
|
Second Level |
Office |
|
|
15'11'' x 15'0'' |
|
Basement |
Storage |
|
|
15'7'' x 20'1'' |
|
Main Level |
Bedroom |
|
|
16'1'' x 12'5'' |
|
Main Level |
Living Room |
|
|
20'6'' x 19'2'' |
|
Main Level |
Dining Room |
|
|
24'0'' x 18'11'' |
|
Main Level |
Laundry Room |
|
|
4'1'' x 6'5'' |
|
Main Level |
2pc Bathroom |
|
|
4'0'' x 6'5'' |
|
Main Level |
Kitchen |
|
|
17'1'' x 14'1'' |
https://www.realtor.ca/real-estate/27279079/1833-route-960-upper-cape


















































