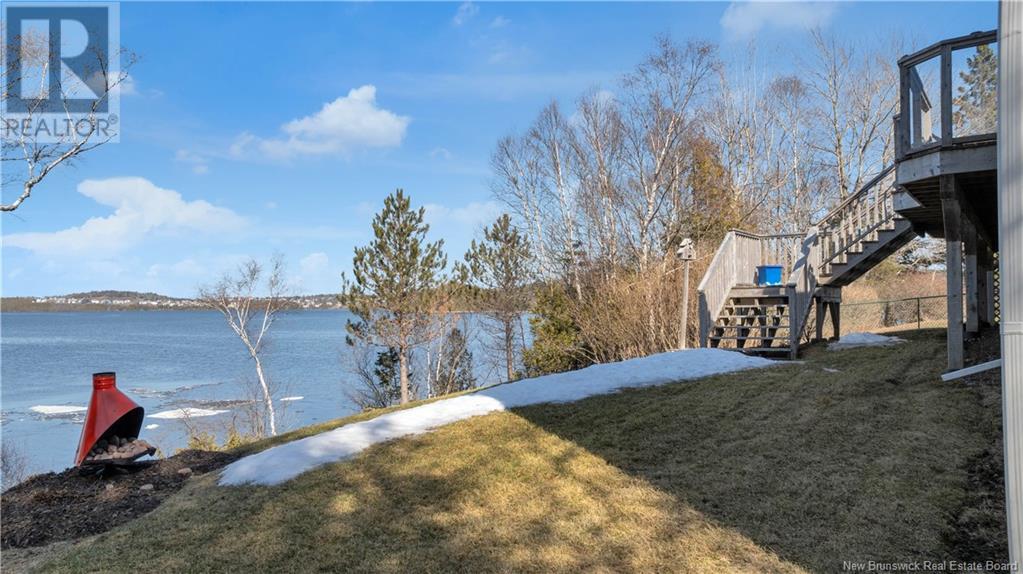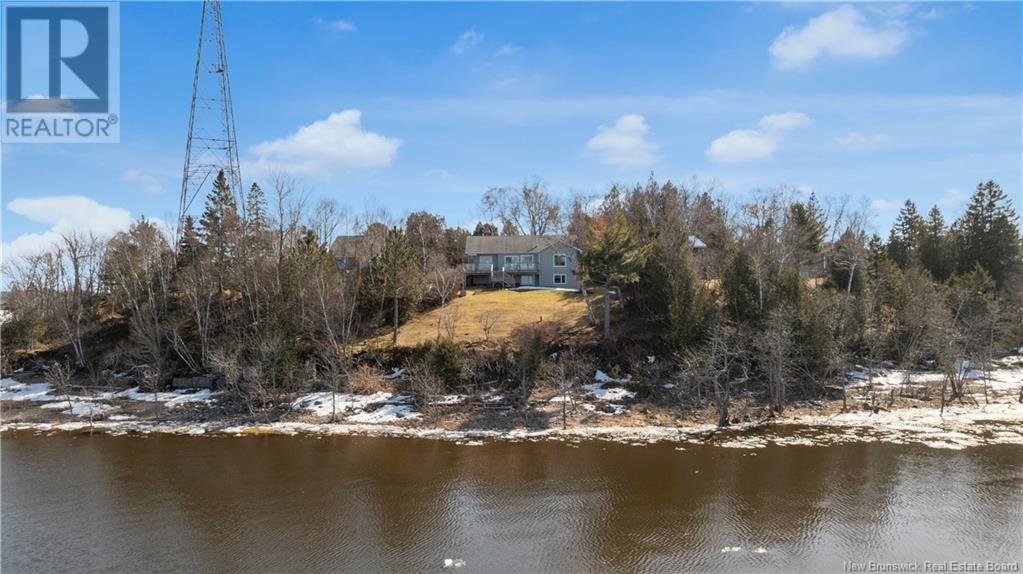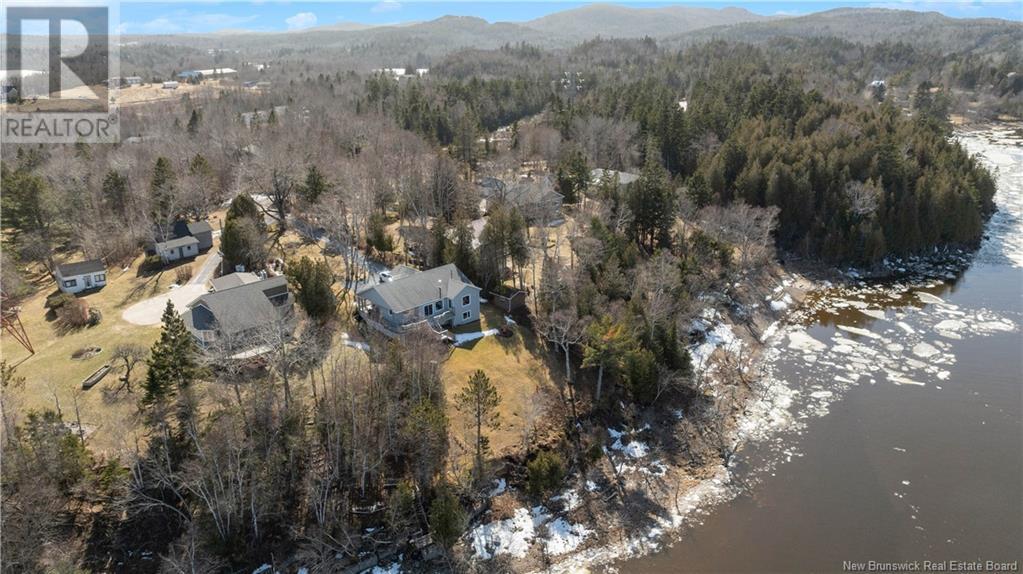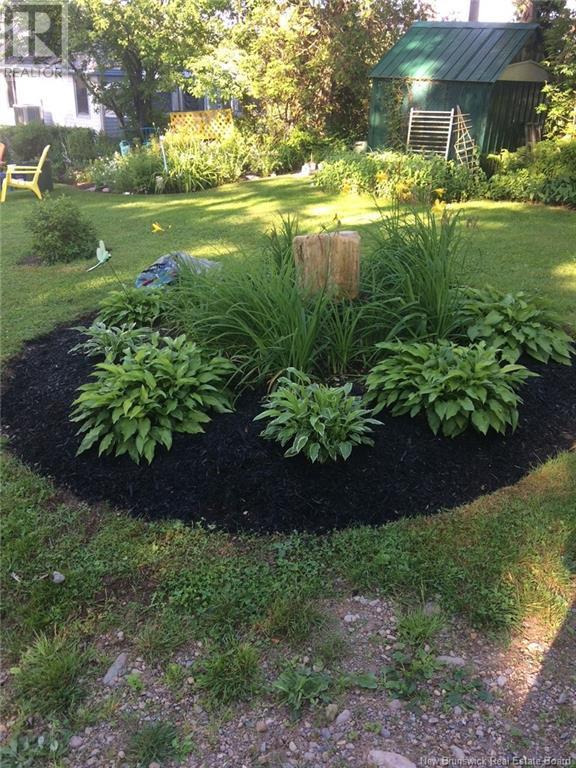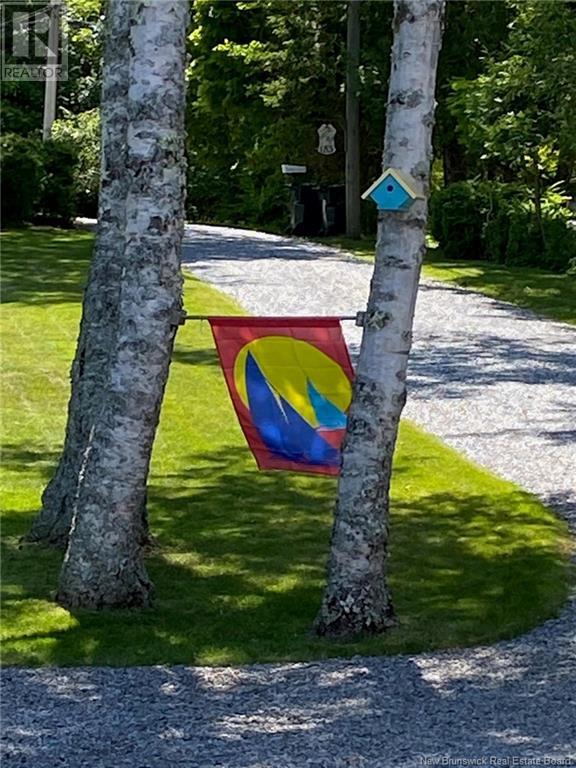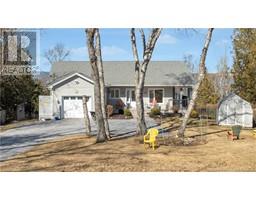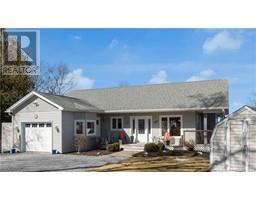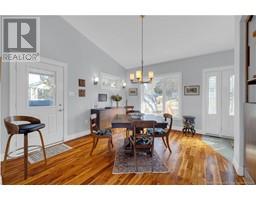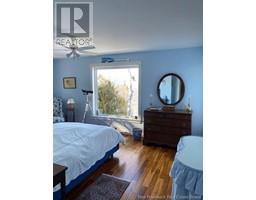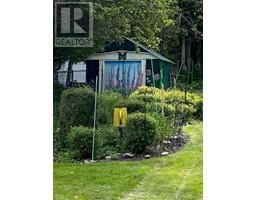2 Bedroom
2 Bathroom
1,493 ft2
Heat Pump
Heat Pump
Waterfront
Landscaped
$649,900
WATERFRONT! Paradise found in this beautiful custom-built 2016 home offering million-dollar water views of the St. John River. Picture yourself on this lovely waterfront deck looking North over Boars Head Point, Saint John Marina up to Grand Bay. Nestled on a large lot with multiple perennial gardens. This one-level, 2-bedroom, 1.5-bathroom home is the perfect blend of modern comfort and natural beauty. Inside, you'll find stunning walnut floors flowing throughout the open-concept living space featuring lovely custom built-ins. The kitchen is a showstopper, featuring beautiful white cabinetry (birch), corian countertops, and ample storage in the large pantry. Two large, bright bedrooms provide a relaxing retreat, while the modern bathrooms showcase stylish finishes. Convenience is key with main-level laundry and an attached garage for easy access. The unfinished basement offers incredible potential, already plumbed for a bathroom and featuring an exterior door for added accessibility. Outside, enjoy two outbuildings, perfect for extra storage, workshops, or hobby spaces. With breathtaking views, lush gardens, and endless possibilities. This home won't be here long! (id:19018)
Property Details
|
MLS® Number
|
NB114498 |
|
Property Type
|
Single Family |
|
Neigbourhood
|
Acamac |
|
Equipment Type
|
Propane Tank |
|
Features
|
Balcony/deck/patio |
|
Rental Equipment Type
|
Propane Tank |
|
Structure
|
Shed |
|
Water Front Type
|
Waterfront |
Building
|
Bathroom Total
|
2 |
|
Bedrooms Above Ground
|
2 |
|
Bedrooms Total
|
2 |
|
Constructed Date
|
2016 |
|
Cooling Type
|
Heat Pump |
|
Exterior Finish
|
Vinyl |
|
Half Bath Total
|
1 |
|
Heating Fuel
|
Electric, Propane |
|
Heating Type
|
Heat Pump |
|
Size Interior
|
1,493 Ft2 |
|
Total Finished Area
|
1493 Sqft |
|
Type
|
House |
|
Utility Water
|
Well |
Parking
Land
|
Acreage
|
No |
|
Landscape Features
|
Landscaped |
|
Sewer
|
Septic System |
|
Size Irregular
|
27727 |
|
Size Total
|
27727 Sqft |
|
Size Total Text
|
27727 Sqft |
Rooms
| Level |
Type |
Length |
Width |
Dimensions |
|
Main Level |
Bedroom |
|
|
16'10'' x 9'2'' |
|
Main Level |
4pc Bathroom |
|
|
14'0'' x 9'4'' |
|
Main Level |
Primary Bedroom |
|
|
11'3'' x 16'11'' |
|
Main Level |
Laundry Room |
|
|
7'0'' x 7'0'' |
|
Main Level |
2pc Bathroom |
|
|
5'6'' x 5'0'' |
|
Main Level |
Living Room |
|
|
18'6'' x 17'4'' |
|
Main Level |
Dining Room |
|
|
14'0'' x 11'10'' |
|
Main Level |
Kitchen |
|
|
14'0'' x 11'6'' |
|
Main Level |
Foyer |
|
|
15'6'' x 7'0'' |
https://www.realtor.ca/real-estate/28064146/183-sullivan-road-saint-john









