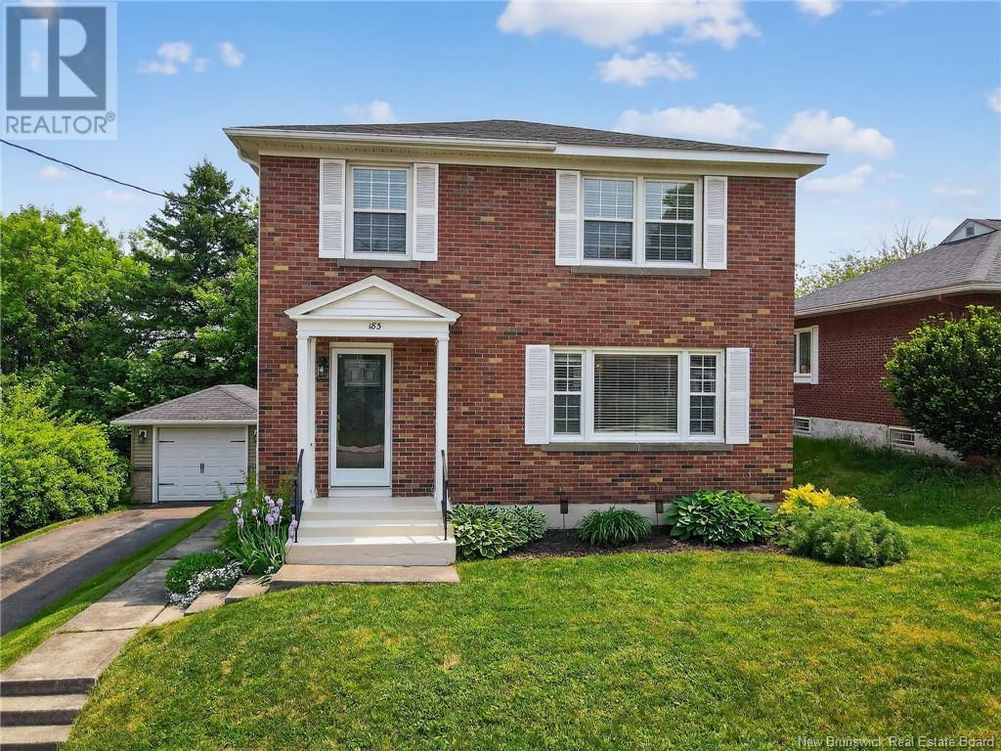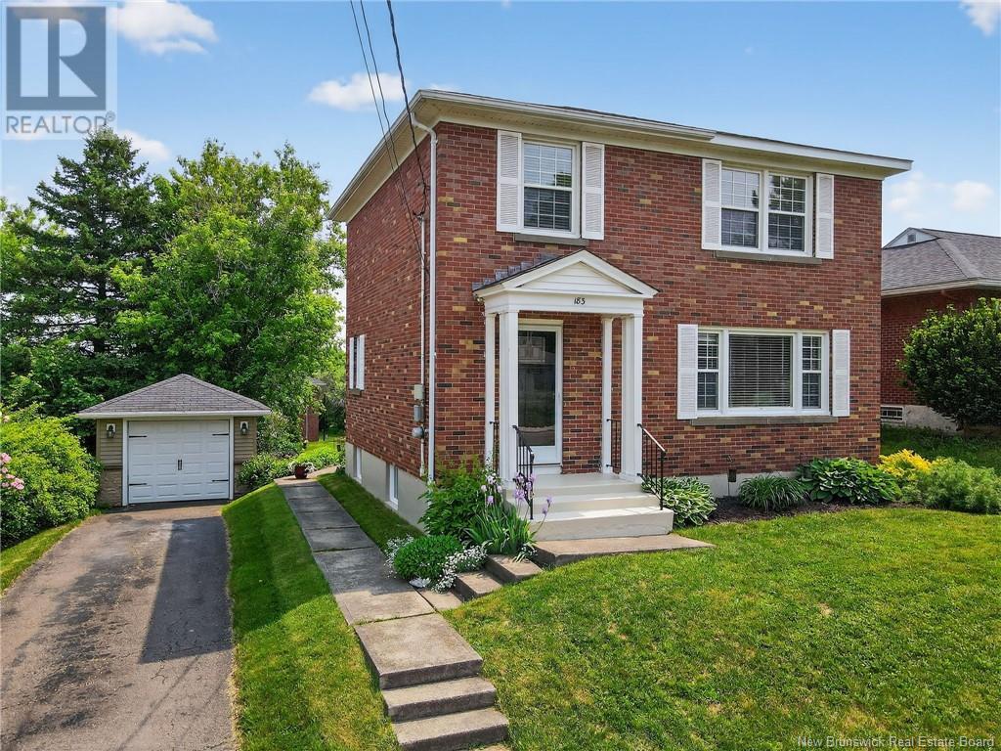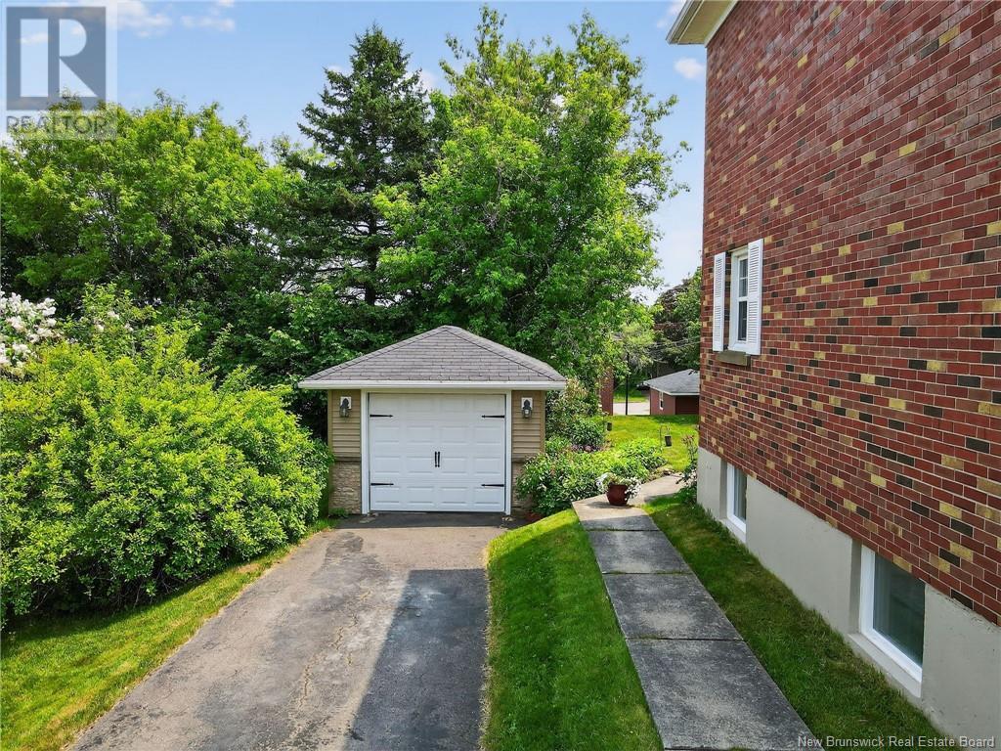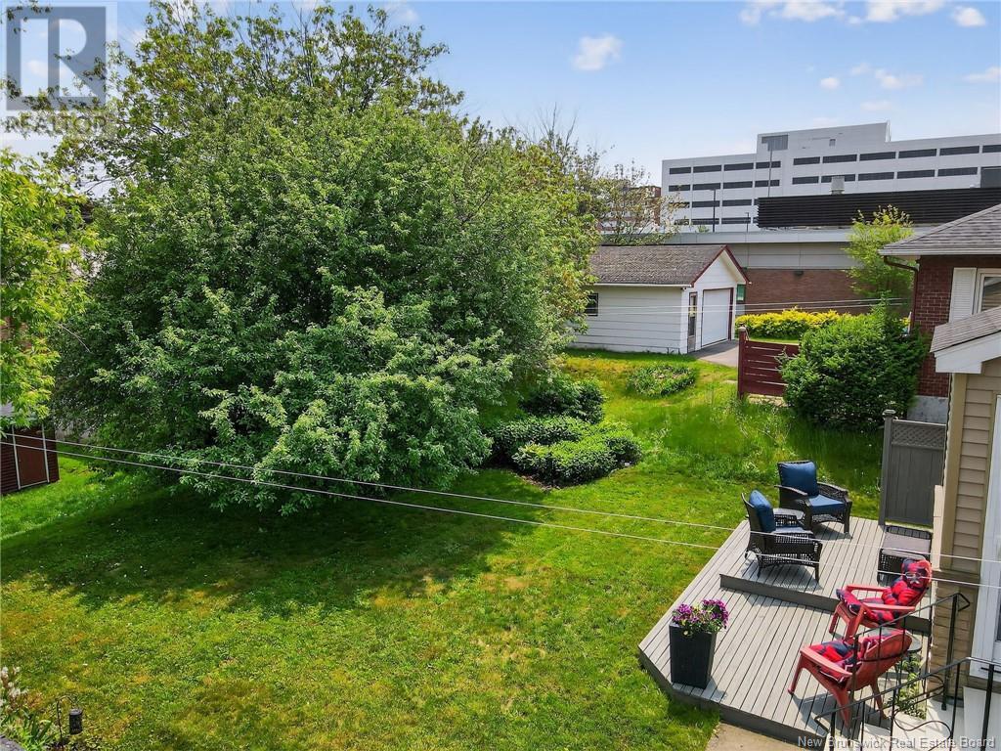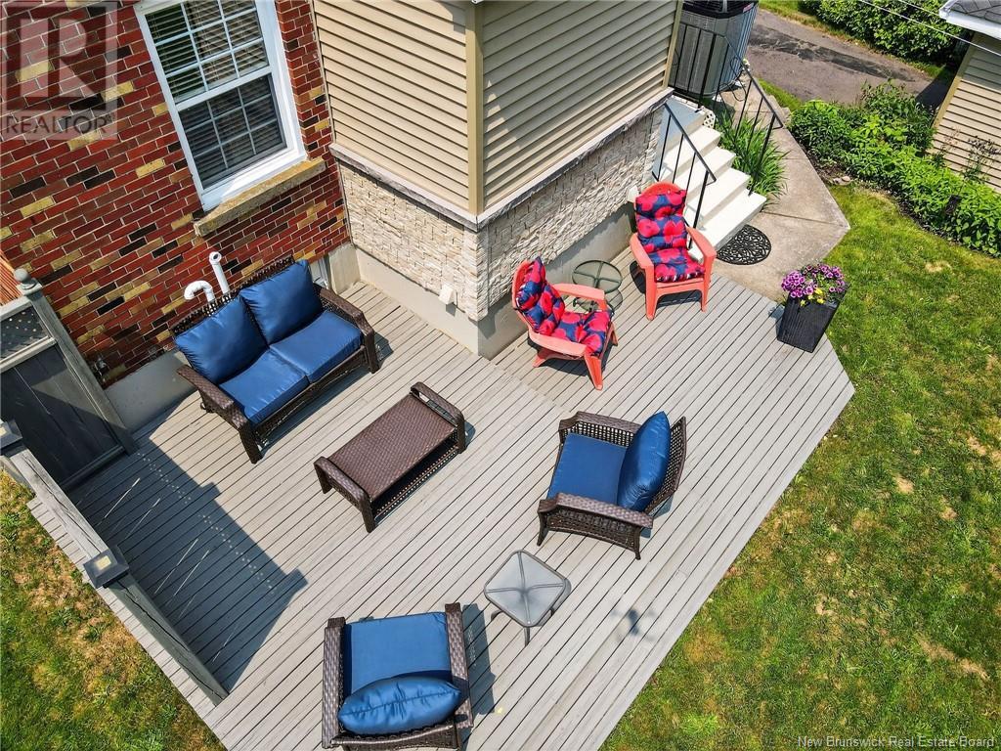3 Bedroom
1 Bathroom
1,229 ft2
2 Level
Heat Pump
Heat Pump
Landscaped
$385,500
This immaculate home with well-appointed finishings is a must see. It is absolutely beautiful. This home sits on a lovely mature , treed, private lot with well manicured gardens. Enter the home thru a nice foyer that flows into a good size living room, ideal for entertaining, which flows naturally into a formal dining room and a gorgeous, bright, fully renovated kitchen. All floors have been updated from marble on the bathroom floor to quartz on the kitchen, front and back entrances. This house is bright, warm and cheery with lots of windows. The back porch leads to a large deck where you can relax in privacy. On the second floor you will find 3 generous bedrooms and a 4 piece renovated bath. This property also has a 11'7x21'5 garage. It is centrally located within steps of the Moncton City Hospital, bus stops, the University of Moncton and shopping. If you are looking for a move-in-ready home that is spotless, then book an appt to view. You will not be disappointed (id:19018)
Property Details
|
MLS® Number
|
NB120751 |
|
Property Type
|
Single Family |
|
Equipment Type
|
Propane Tank |
|
Rental Equipment Type
|
Propane Tank |
Building
|
Bathroom Total
|
1 |
|
Bedrooms Above Ground
|
3 |
|
Bedrooms Total
|
3 |
|
Architectural Style
|
2 Level |
|
Cooling Type
|
Heat Pump |
|
Exterior Finish
|
Brick |
|
Flooring Type
|
Tile, Hardwood |
|
Heating Fuel
|
Propane |
|
Heating Type
|
Heat Pump |
|
Size Interior
|
1,229 Ft2 |
|
Total Finished Area
|
1229 Sqft |
|
Type
|
House |
|
Utility Water
|
Municipal Water |
Parking
Land
|
Acreage
|
No |
|
Landscape Features
|
Landscaped |
|
Sewer
|
Municipal Sewage System |
|
Size Irregular
|
613 |
|
Size Total
|
613 M2 |
|
Size Total Text
|
613 M2 |
Rooms
| Level |
Type |
Length |
Width |
Dimensions |
|
Second Level |
4pc Bathroom |
|
|
6'11'' x 8'2'' |
|
Second Level |
Bedroom |
|
|
10'9'' x 8'9'' |
|
Second Level |
4pc Bathroom |
|
|
6'11'' x 8'2'' |
|
Second Level |
Bedroom |
|
|
10'8'' x 11'7'' |
|
Second Level |
Bedroom |
|
|
10'9'' x 8'9'' |
|
Second Level |
Primary Bedroom |
|
|
10'9'' x 14'6'' |
|
Second Level |
Bedroom |
|
|
10'8'' x 11'7'' |
|
Basement |
Other |
|
|
X |
|
Second Level |
Primary Bedroom |
|
|
10'9'' x 14'6'' |
|
Main Level |
Dining Room |
|
|
9'11'' x 11'7'' |
|
Basement |
Other |
|
|
X |
|
Main Level |
Kitchen |
|
|
14'9'' x 8'3'' |
|
Main Level |
Dining Room |
|
|
9'11'' x 11'7'' |
|
Main Level |
Living Room |
|
|
19' x 11'7'' |
|
Main Level |
Kitchen |
|
|
14'9'' x 8'3'' |
|
Main Level |
Living Room |
|
|
19' x 11'7'' |
https://www.realtor.ca/real-estate/28464611/183-macbeath-avenue-moncton
