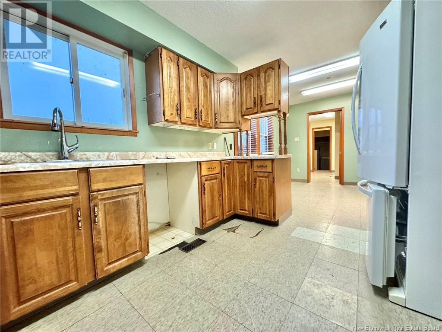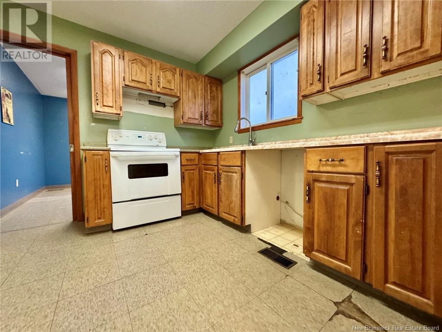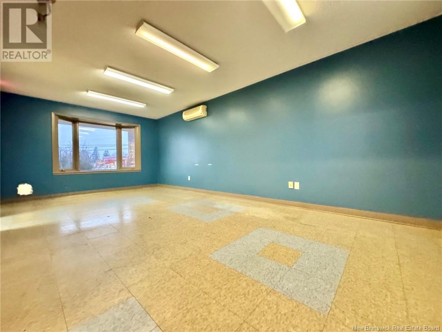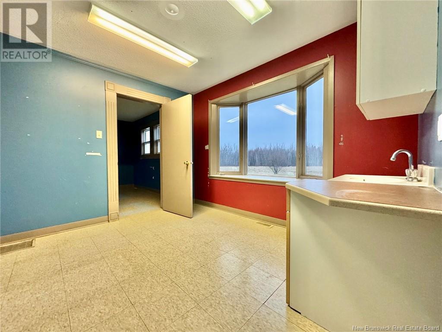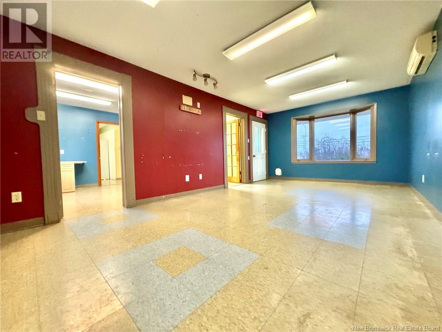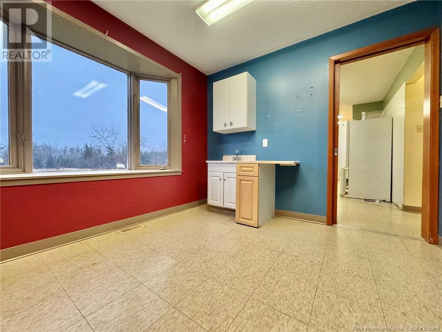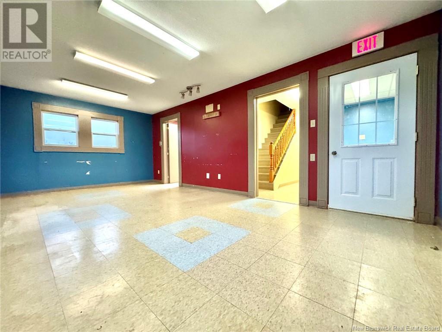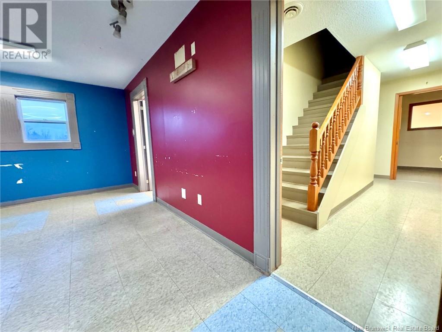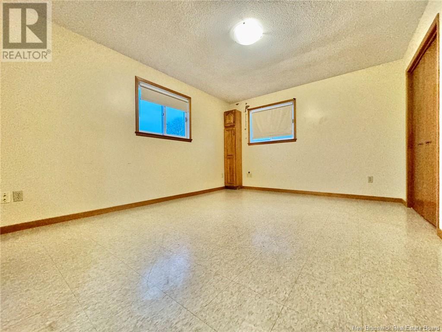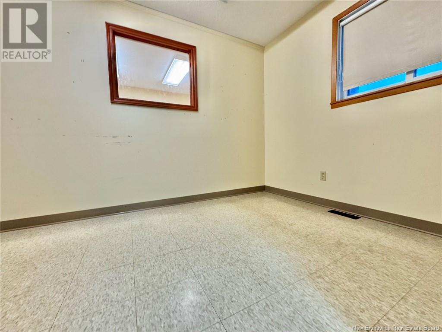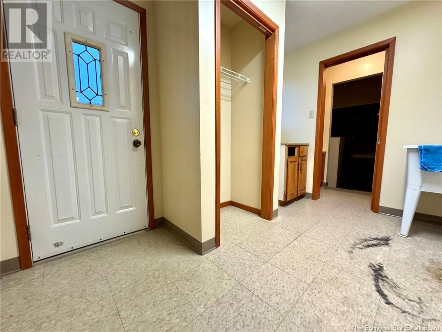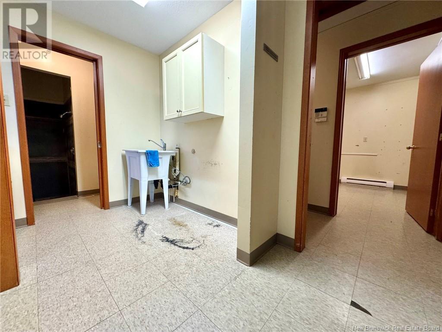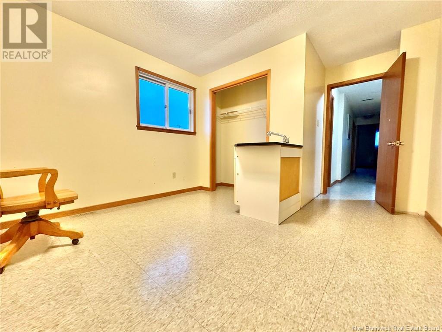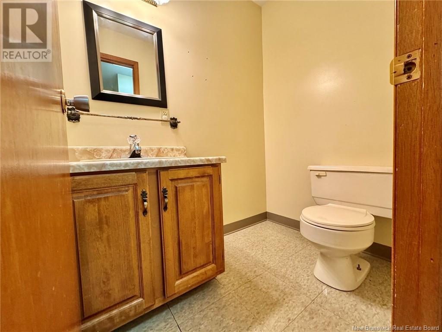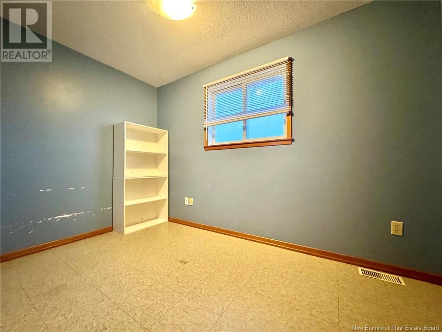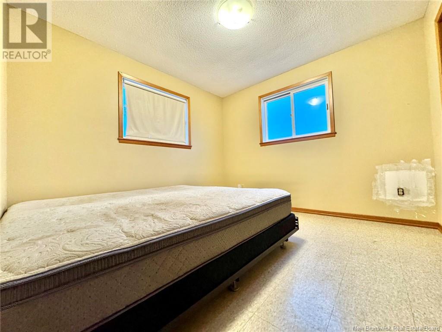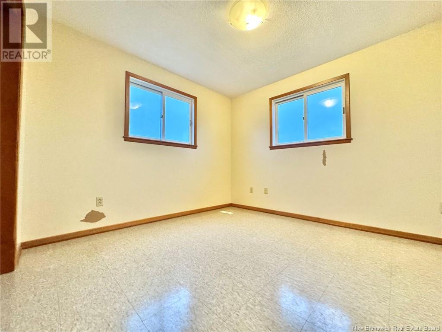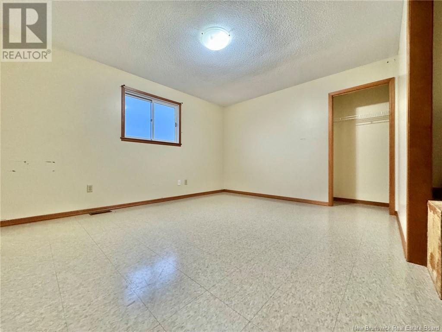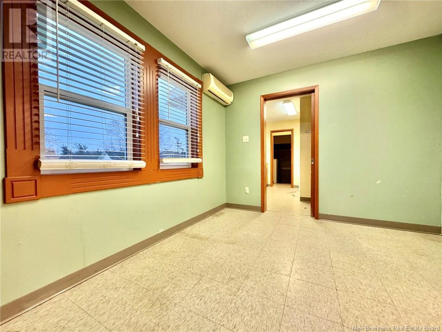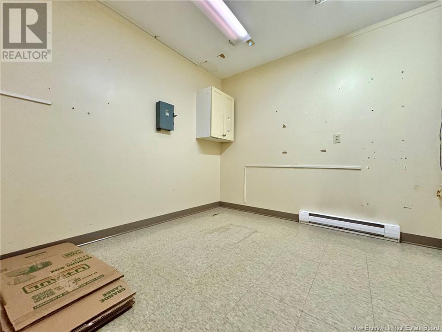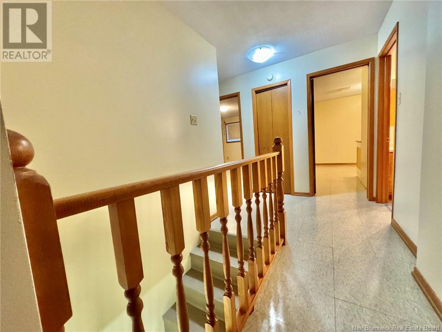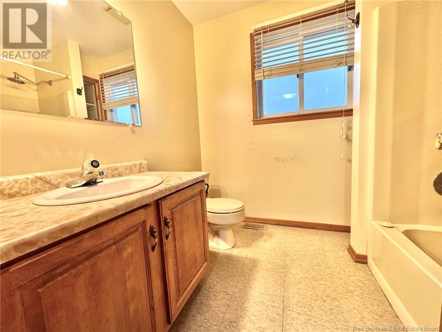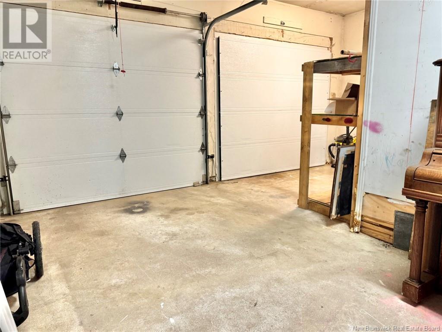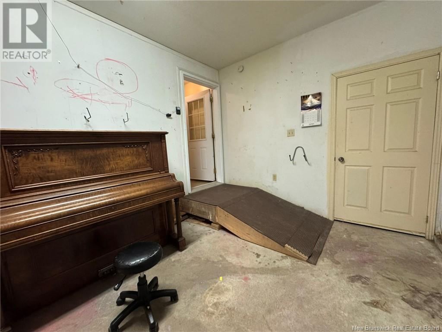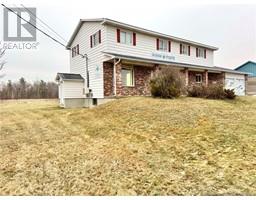6 Bedroom
4 Bathroom
1,920 ft2
2 Level
Heat Pump
Heat Pump
Acreage
Partially Landscaped
$559,000
LOCATION!! This versatile commercial property on 6 acres inside city limits offers endless possibilities. Formerly operated as a business, the building features adaptable space and an attached garage for added functionality. Located in a high-visibility, high-traffic area, its perfectly positioned in a city experiencing steady growth and development. With NBCC nearby and amenities close at hand, this propertys 6 acres of land provide ample room for expansion or redevelopment. A paved driveway with a turning area ensures easy access. Whether youre planning a new business, rental opportunity, or redevelopment project, this property is your blank slate. Dont miss this rare chance to shape the futurecall today to schedule your private viewing! (id:19018)
Property Details
|
MLS® Number
|
NB119531 |
|
Property Type
|
Single Family |
|
Neigbourhood
|
Chatham |
|
Equipment Type
|
Water Heater |
|
Rental Equipment Type
|
Water Heater |
|
Structure
|
None |
Building
|
Bathroom Total
|
4 |
|
Bedrooms Above Ground
|
6 |
|
Bedrooms Total
|
6 |
|
Architectural Style
|
2 Level |
|
Cooling Type
|
Heat Pump |
|
Exterior Finish
|
Brick, Vinyl |
|
Heating Type
|
Heat Pump |
|
Size Interior
|
1,920 Ft2 |
|
Total Finished Area
|
1920 Sqft |
|
Type
|
House |
|
Utility Water
|
Well |
Land
|
Access Type
|
Year-round Access |
|
Acreage
|
Yes |
|
Landscape Features
|
Partially Landscaped |
|
Sewer
|
Septic System |
|
Size Irregular
|
2.5 |
|
Size Total
|
2.5 Hec |
|
Size Total Text
|
2.5 Hec |
Rooms
| Level |
Type |
Length |
Width |
Dimensions |
|
Second Level |
Bedroom |
|
|
11'3'' x 12'0'' |
|
Second Level |
Primary Bedroom |
|
|
10'3'' x 12'0'' |
|
Second Level |
Dining Room |
|
|
11'0'' x 10'4'' |
|
Second Level |
Bath (# Pieces 1-6) |
|
|
X |
|
Second Level |
Kitchen |
|
|
10'0'' x 12'0'' |
|
Second Level |
Living Room |
|
|
14'10'' x 11'8'' |
|
Main Level |
Bath (# Pieces 1-6) |
|
|
X |
|
Main Level |
Family Room |
|
|
16'2'' x 11'4'' |
|
Main Level |
Dining Room |
|
|
11'4'' x 9'8'' |
|
Main Level |
Laundry Room |
|
|
10'8'' x 7'3'' |
|
Main Level |
Kitchen |
|
|
19'8'' x 21'8'' |
|
Main Level |
Family Room |
|
|
12'6'' x 12'0'' |
https://www.realtor.ca/real-estate/28379358/183-king-street-miramichi

