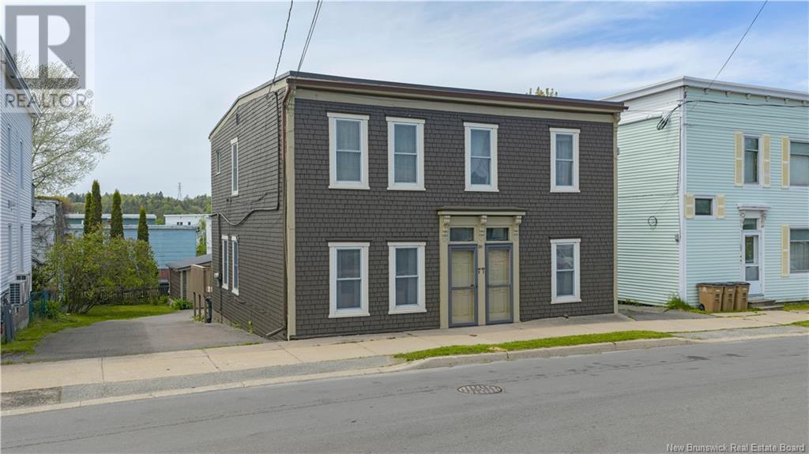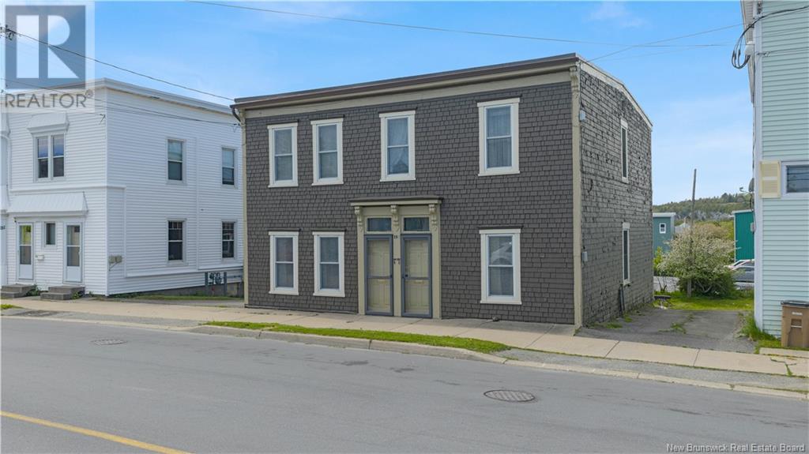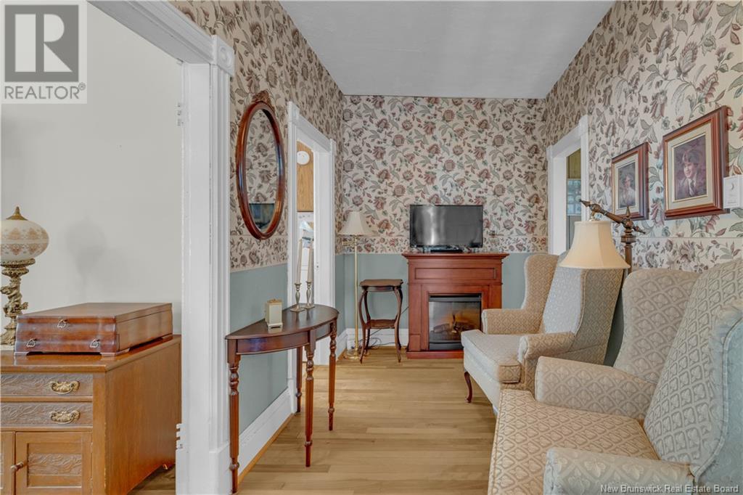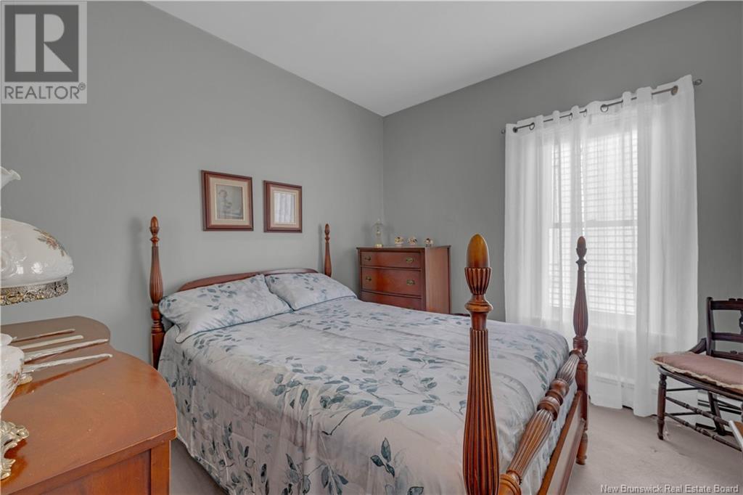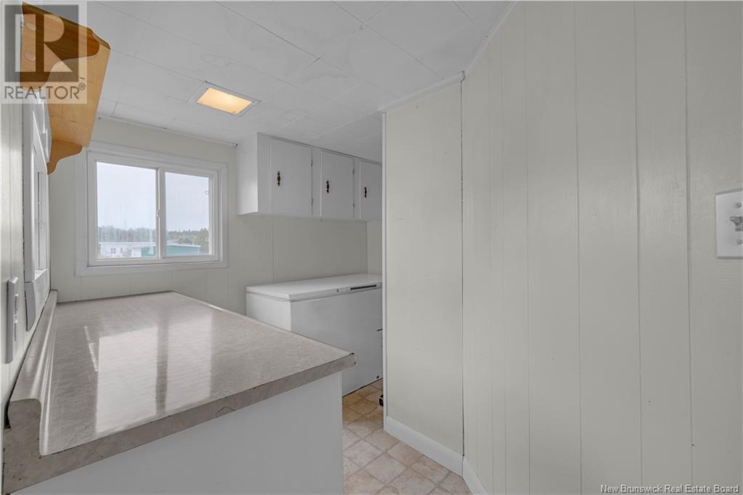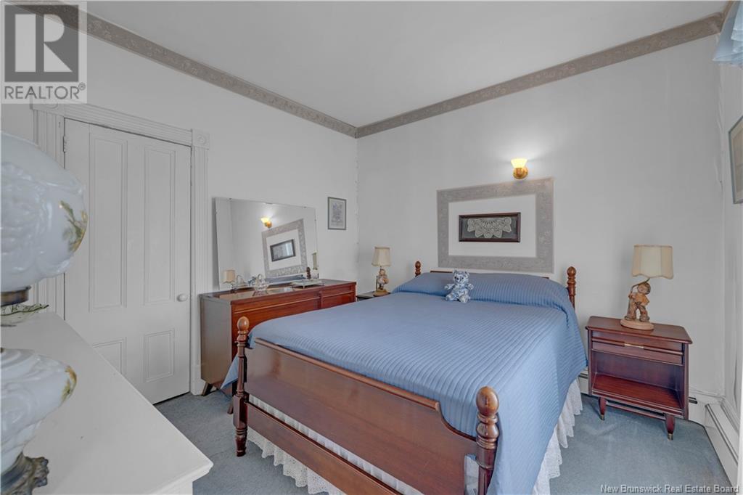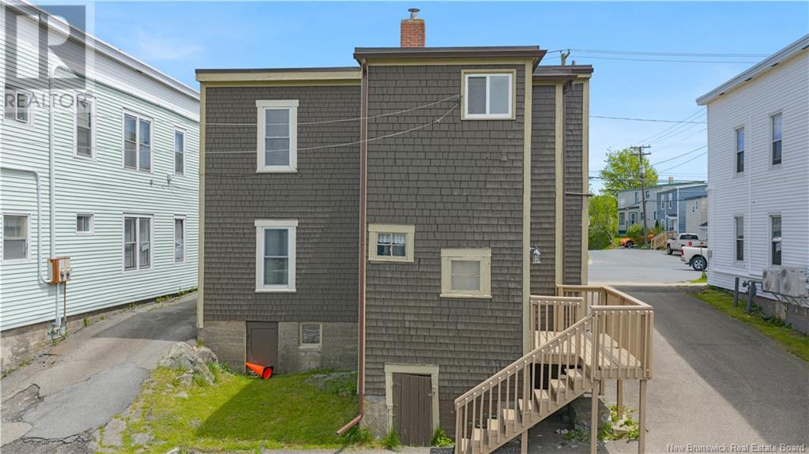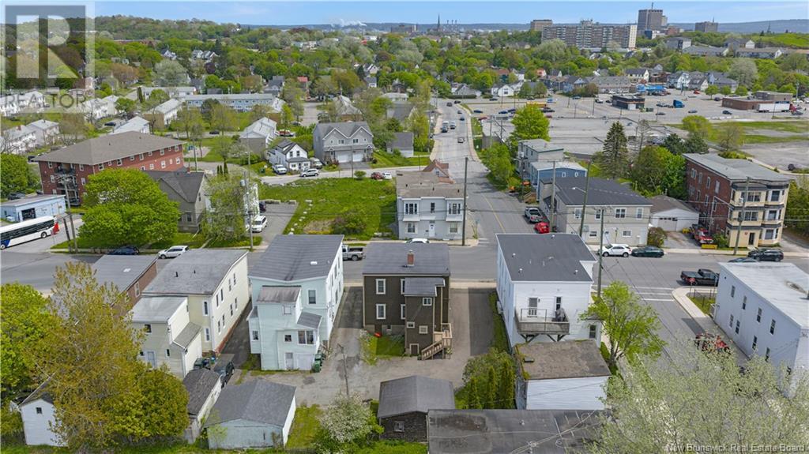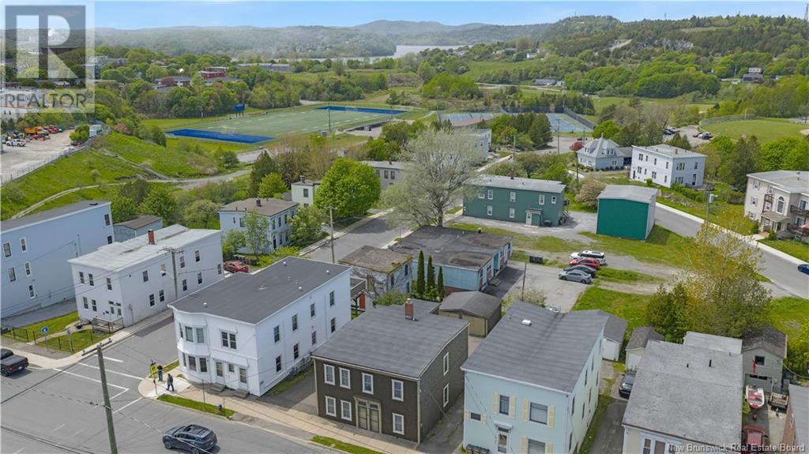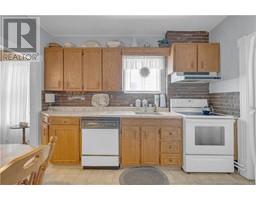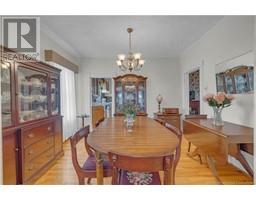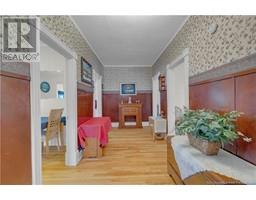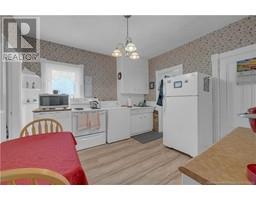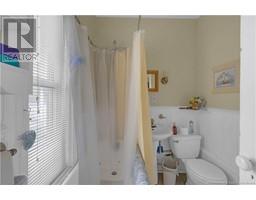6 Bedroom
2 Bathroom
2,450 ft2
2 Level
Baseboard Heaters, Hot Water
$274,900
This classic up-and-down duplex offers the perfect blend of character, functionality, and investment opportunity. Each unit features 3 spacious bedrooms, a full bathroom, and a traditional layout with defined living and dining areas. The property is well-situated on a low-maintenance lot with a paved driveway offering ample parking. Whether you're looking to live in one unit and rent the other, or add to your rental portfolio, this property checks all the boxes. Located in a mature neighborhood close to amenities, schools, and transit routes, it offers strong appeal for both tenants and homeowners alike. Don't miss this solid investment with space, convenience, and income potential built in. (id:19018)
Property Details
|
MLS® Number
|
NB120064 |
|
Property Type
|
Single Family |
|
Neigbourhood
|
Indiantown |
|
Equipment Type
|
None |
|
Rental Equipment Type
|
None |
Building
|
Bathroom Total
|
2 |
|
Bedrooms Above Ground
|
6 |
|
Bedrooms Total
|
6 |
|
Architectural Style
|
2 Level |
|
Basement Type
|
Crawl Space |
|
Constructed Date
|
1911 |
|
Exterior Finish
|
Cedar Shingles, Wood Shingles |
|
Flooring Type
|
Carpeted, Hardwood |
|
Foundation Type
|
Concrete |
|
Heating Fuel
|
Oil |
|
Heating Type
|
Baseboard Heaters, Hot Water |
|
Size Interior
|
2,450 Ft2 |
|
Total Finished Area
|
2450 Sqft |
|
Type
|
House |
|
Utility Water
|
Municipal Water |
Parking
Land
|
Access Type
|
Year-round Access |
|
Acreage
|
No |
|
Sewer
|
Municipal Sewage System |
|
Size Irregular
|
5181 |
|
Size Total
|
5181 Sqft |
|
Size Total Text
|
5181 Sqft |
Rooms
| Level |
Type |
Length |
Width |
Dimensions |
|
Second Level |
Bedroom |
|
|
11'2'' x 10'6'' |
|
Second Level |
Kitchen |
|
|
12'4'' x 12'0'' |
|
Second Level |
Bedroom |
|
|
11'2'' x 10' |
|
Second Level |
Dining Room |
|
|
12'4'' x 10'0'' |
|
Second Level |
Bedroom |
|
|
11'2'' x 10'10'' |
|
Second Level |
Living Room |
|
|
12'4'' x 12'4'' |
|
Main Level |
3pc Bathroom |
|
|
X |
|
Main Level |
Bedroom |
|
|
11'5'' x 9'9'' |
|
Main Level |
Bedroom |
|
|
11'5'' x 10' |
|
Main Level |
Kitchen |
|
|
11'10'' x 12'0'' |
|
Main Level |
Dining Room |
|
|
11'10'' x 10'0'' |
|
Main Level |
Bedroom |
|
|
11'5'' x 11'8'' |
|
Main Level |
Living Room |
|
|
11'10'' x 12'0'' |
https://www.realtor.ca/real-estate/28427916/183-adelaide-street-saint-john

