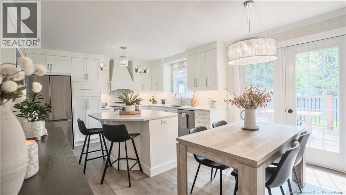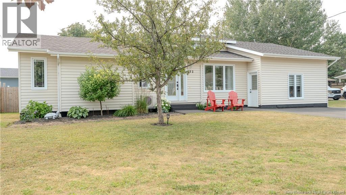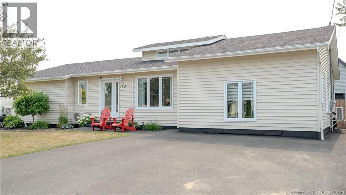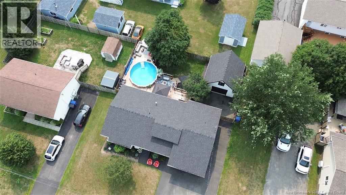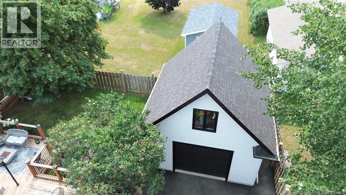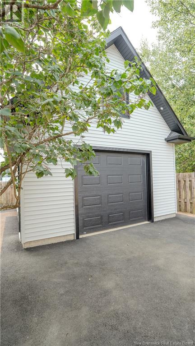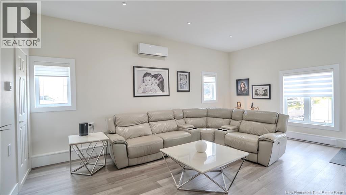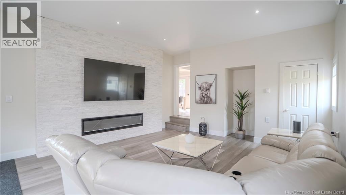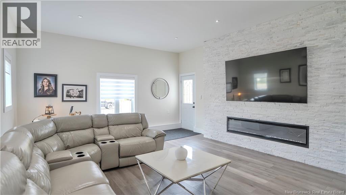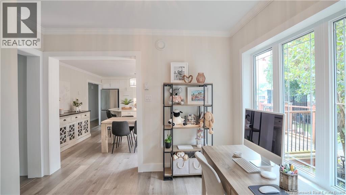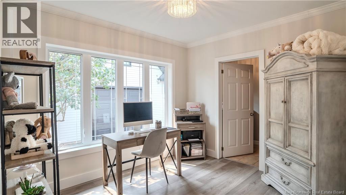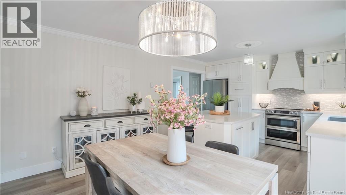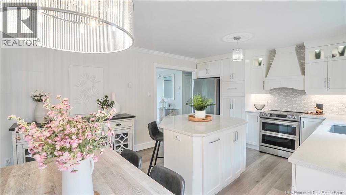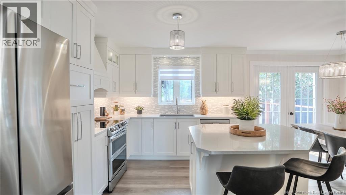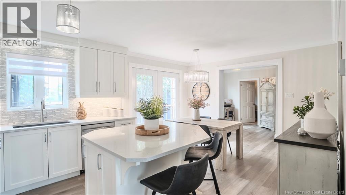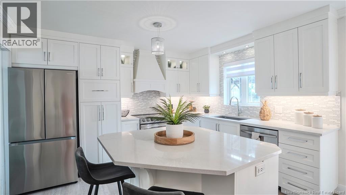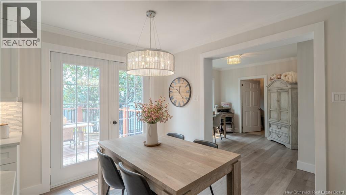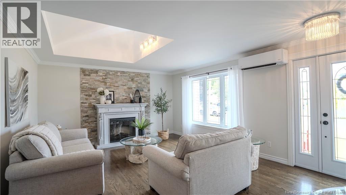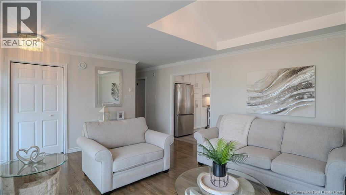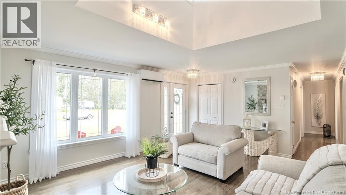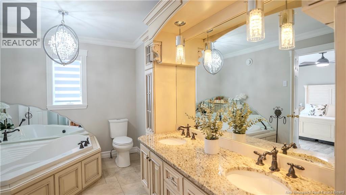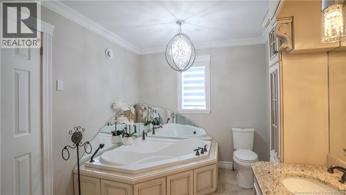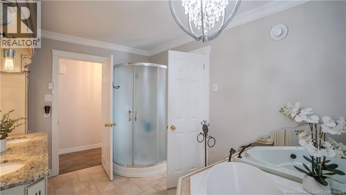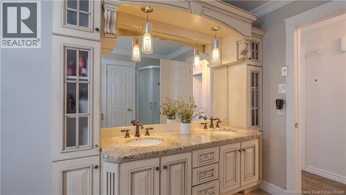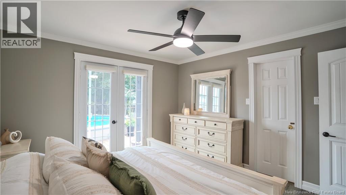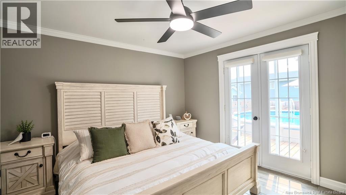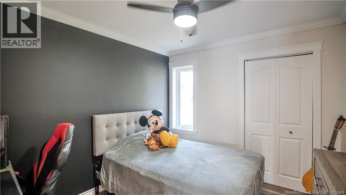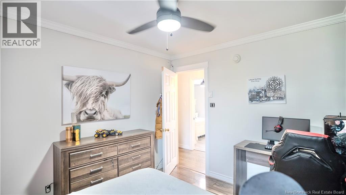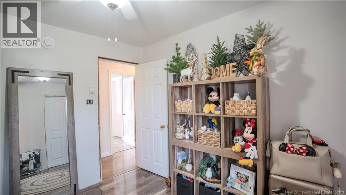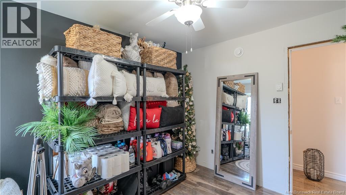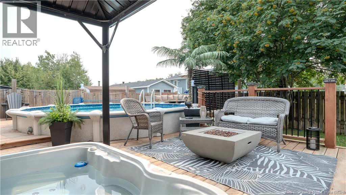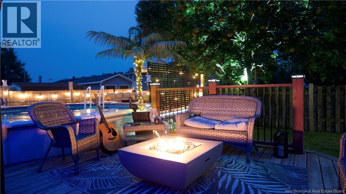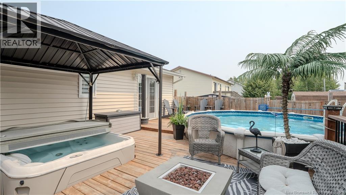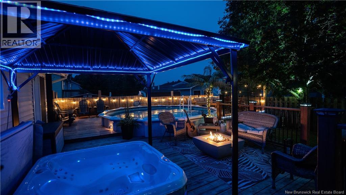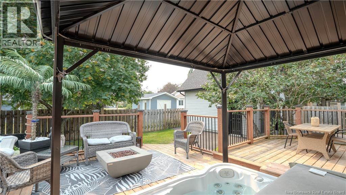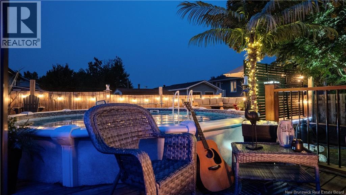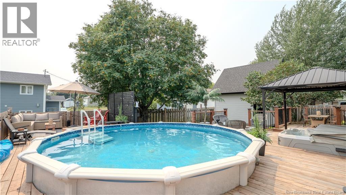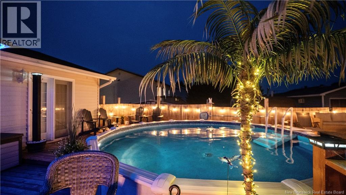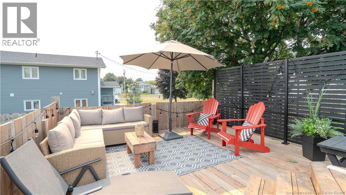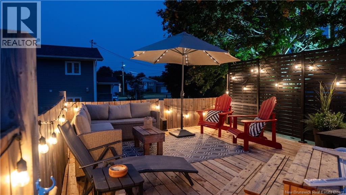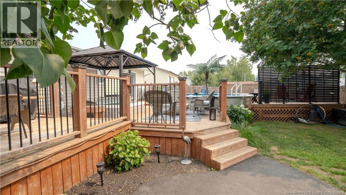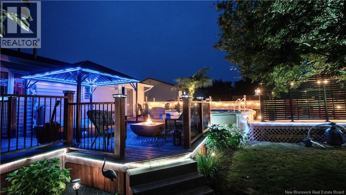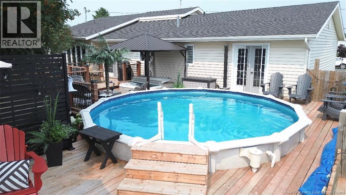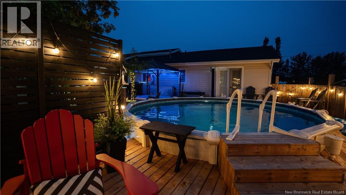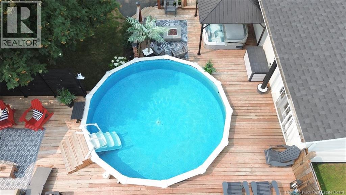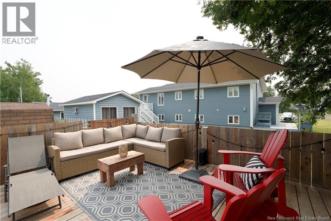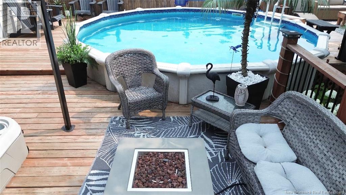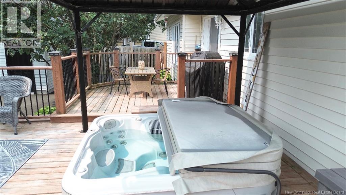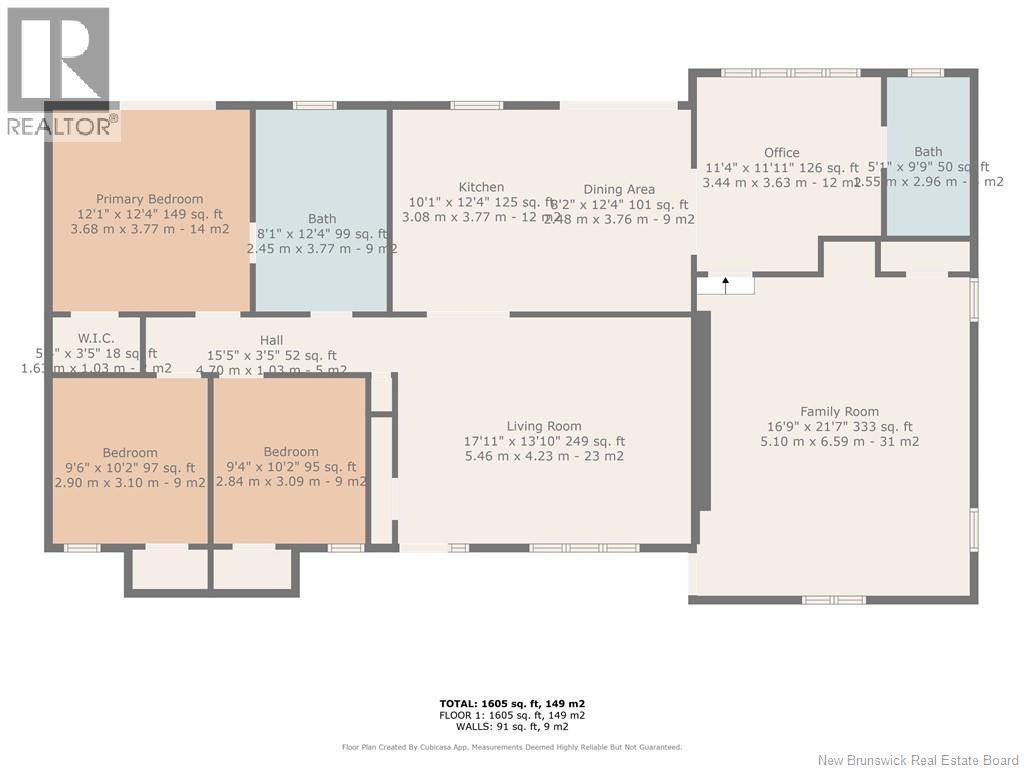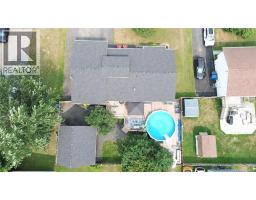3 Bedroom
2 Bathroom
1,605 ft2
Above Ground Pool
Heat Pump, Air Exchanger
Baseboard Heaters, Heat Pump, Radiant Heat
$374,900
Welcome to this beautifully maintained 3-bedroom, 1.5-bathroom house that offers effortless one-floor living in a setting that feels like a private retreat. Thoughtfully updated and move-in ready, this home combines comfort, style, and convenience in every square foot. The main bedroom offers direct access to the full bathroom, features a spacious walk-in closet and also has direct access to a beautiful patio through sliding patio doors. Two additional bedrooms and a convenient half-bath provide space for guests, a home office, or growing families. Step outside and be transported to your own backyard paradise. Whether you're soaking in the hot tub, cooling off in the sparkling pool, or gathering around the propane fire pit on a crisp. The fully insulated detached garage is heated with a heat pump adding great storage and comfort year round. Tucked away on a quiet street yet just minutes from schools and all major amenities, this home offers the best of both worlds: peaceful living with everything you need close by. Dont miss this rare opportunity to own a beautiful home with a resort-style backyardready for you to move in and start living the good life! (id:19018)
Property Details
|
MLS® Number
|
NB124203 |
|
Property Type
|
Single Family |
|
Pool Type
|
Above Ground Pool |
Building
|
Bathroom Total
|
2 |
|
Bedrooms Above Ground
|
3 |
|
Bedrooms Total
|
3 |
|
Basement Type
|
Crawl Space |
|
Constructed Date
|
1992 |
|
Cooling Type
|
Heat Pump, Air Exchanger |
|
Exterior Finish
|
Vinyl |
|
Flooring Type
|
Ceramic, Other |
|
Foundation Type
|
Concrete |
|
Half Bath Total
|
1 |
|
Heating Fuel
|
Electric |
|
Heating Type
|
Baseboard Heaters, Heat Pump, Radiant Heat |
|
Size Interior
|
1,605 Ft2 |
|
Total Finished Area
|
1605 Sqft |
|
Type
|
House |
|
Utility Water
|
Municipal Water |
Parking
|
Detached Garage
|
|
|
Heated Garage
|
|
Land
|
Access Type
|
Year-round Access |
|
Acreage
|
No |
|
Sewer
|
Municipal Sewage System |
|
Size Irregular
|
697 |
|
Size Total
|
697 M2 |
|
Size Total Text
|
697 M2 |
Rooms
| Level |
Type |
Length |
Width |
Dimensions |
|
Main Level |
Bedroom |
|
|
9'4'' x 10'2'' |
|
Main Level |
Bedroom |
|
|
9'6'' x 10'2'' |
|
Main Level |
Primary Bedroom |
|
|
12'1'' x 12'4'' |
|
Main Level |
Bath (# Pieces 1-6) |
|
|
8'1'' x 12'4'' |
|
Main Level |
Living Room |
|
|
17'11'' x 13'10'' |
|
Main Level |
Kitchen |
|
|
10'1'' x 12'4'' |
|
Main Level |
Dining Room |
|
|
8'2'' x 12'4'' |
|
Main Level |
Office |
|
|
11'4'' x 11'11'' |
|
Main Level |
Bath (# Pieces 1-6) |
|
|
5'1'' x 9'9'' |
|
Main Level |
Family Room |
|
|
16'9'' x 21'7'' |
https://www.realtor.ca/real-estate/28688163/182-rue-gagnon-beresford
