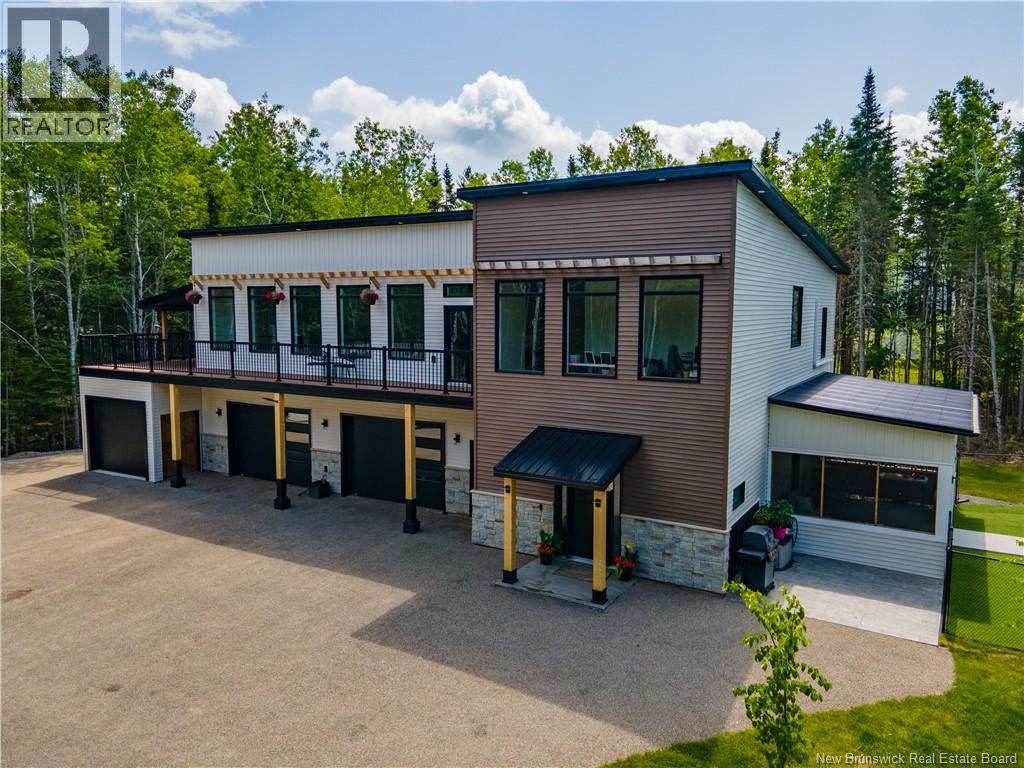3 Bedroom
3 Bathroom
3,432 ft2
2 Level
Inground Pool
Air Conditioned, Heat Pump
Baseboard Heaters, Heat Pump
Acreage
Landscaped
$1,150,000
Welcome to this exquisite and private property surrounded by nature, featuring a heated saltwater in-ground pool and an attached 3-car garage. Inside, enjoy vaulted 12-foot ceilings and a custom kitchen with a 9.5-foot waterfall island, pull-out drawers, and open concept design. The spacious dining area and living room are filled with natural light and feature a propane fireplace with custom stonework. There's also a dedicated office or library space. The large primary suite includes a 5-piece ensuite and a walk-in closet. A second bedroom, full bath, and separate laundry room complete the main level. The lower level features 10-foot ceilings, a kitchenette, an extra-large bedroom, a 4-piece bath, and a spacious foyer with access to a 3-season room boasting stamped concrete flooring. A convenient entrance from the main level leads through the 3-season room into the fenced pool (12x20-4ft deep) area, surrounded by low-maintenance turf and mature trees. The extra-large garage provides room for vehicles, work space, or even entertaining. The chip-sealed driveway leads to a spacious detached workshop. Home includes central vac, climate control, air exchanger, water system, and generator panel. This property blends luxury, function, and space in a peaceful setting. A rare and exceptional opportunity for refined country living. (id:19018)
Property Details
|
MLS® Number
|
NB123339 |
|
Property Type
|
Single Family |
|
Features
|
Treed, Balcony/deck/patio |
|
Pool Type
|
Inground Pool |
|
Structure
|
Workshop |
Building
|
Bathroom Total
|
3 |
|
Bedrooms Above Ground
|
3 |
|
Bedrooms Total
|
3 |
|
Architectural Style
|
2 Level |
|
Constructed Date
|
2024 |
|
Cooling Type
|
Air Conditioned, Heat Pump |
|
Exterior Finish
|
Brick, Metal, Vinyl |
|
Flooring Type
|
Ceramic, Porcelain Tile, Hardwood |
|
Foundation Type
|
Concrete Slab |
|
Heating Fuel
|
Electric |
|
Heating Type
|
Baseboard Heaters, Heat Pump |
|
Size Interior
|
3,432 Ft2 |
|
Total Finished Area
|
3432 Sqft |
|
Type
|
House |
|
Utility Water
|
Drilled Well, Well |
Parking
Land
|
Access Type
|
Year-round Access |
|
Acreage
|
Yes |
|
Landscape Features
|
Landscaped |
|
Sewer
|
Septic System |
|
Size Irregular
|
4977 |
|
Size Total
|
4977 M2 |
|
Size Total Text
|
4977 M2 |
Rooms
| Level |
Type |
Length |
Width |
Dimensions |
|
Second Level |
Laundry Room |
|
|
9'7'' x 6'1'' |
|
Second Level |
4pc Bathroom |
|
|
9'6'' x 8'6'' |
|
Second Level |
Office |
|
|
8'9'' x 19' |
|
Second Level |
Bedroom |
|
|
12'11'' x 9'7'' |
|
Second Level |
Other |
|
|
9'6'' x 8'3'' |
|
Second Level |
Bedroom |
|
|
12'9'' x 15'11'' |
|
Second Level |
Living Room |
|
|
21'7'' x 19' |
|
Second Level |
Dining Room |
|
|
21'3'' x 9' |
|
Second Level |
Kitchen |
|
|
14'2'' x 15'11'' |
|
Main Level |
Kitchen |
|
|
8'7'' x 7'2'' |
|
Main Level |
4pc Bathroom |
|
|
5'3'' x 8'3'' |
|
Main Level |
Bedroom |
|
|
12'9'' x 17'9'' |
|
Main Level |
Foyer |
|
|
6'3'' x 13'8'' |
https://www.realtor.ca/real-estate/28632830/181-niagara-road-lower-coverdale


































































































