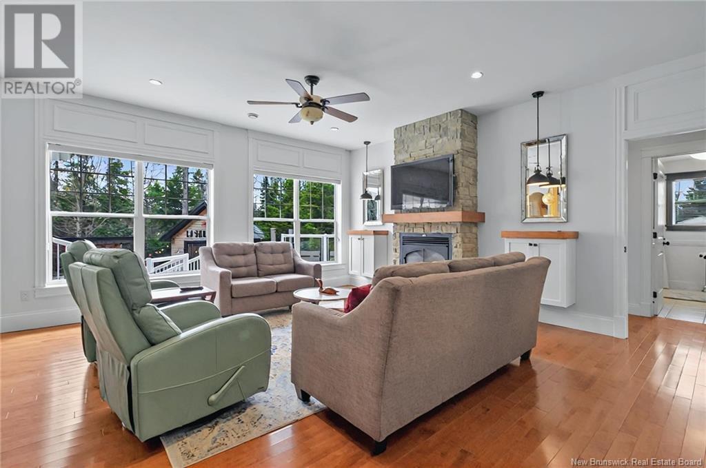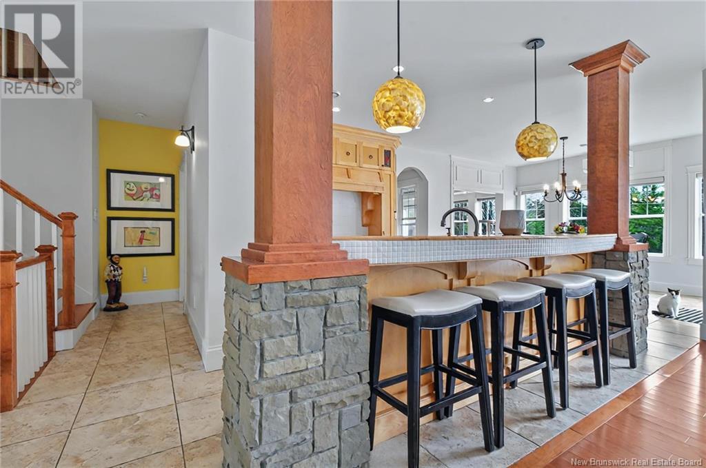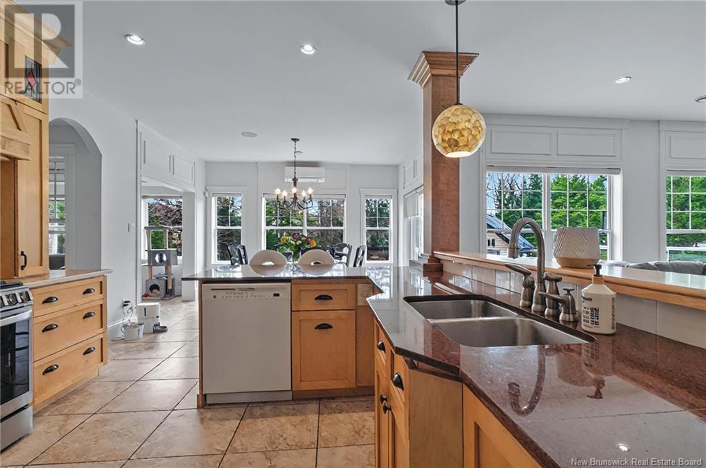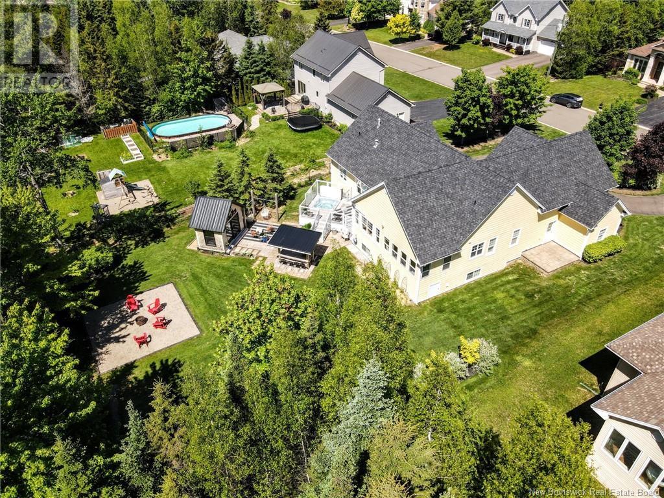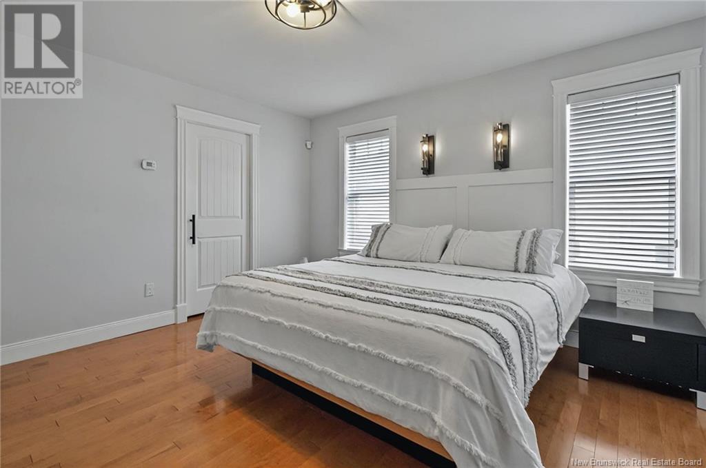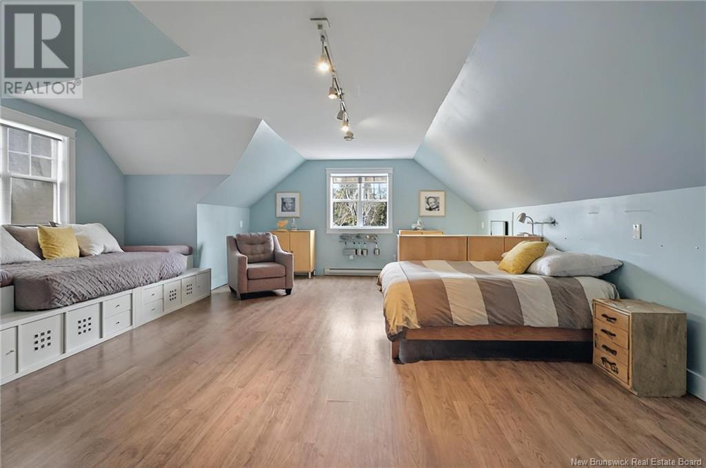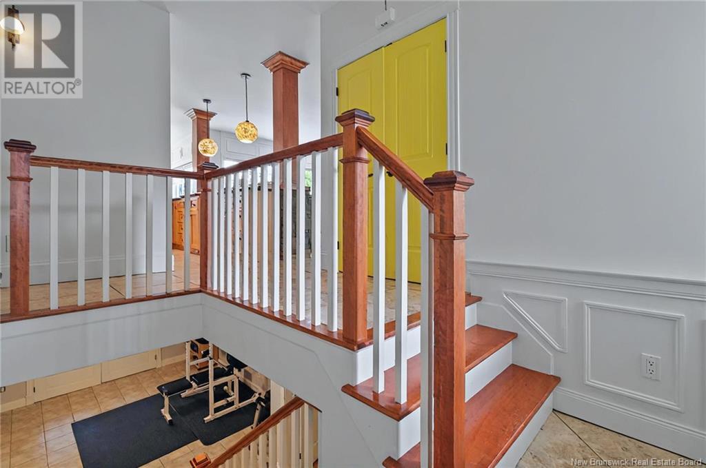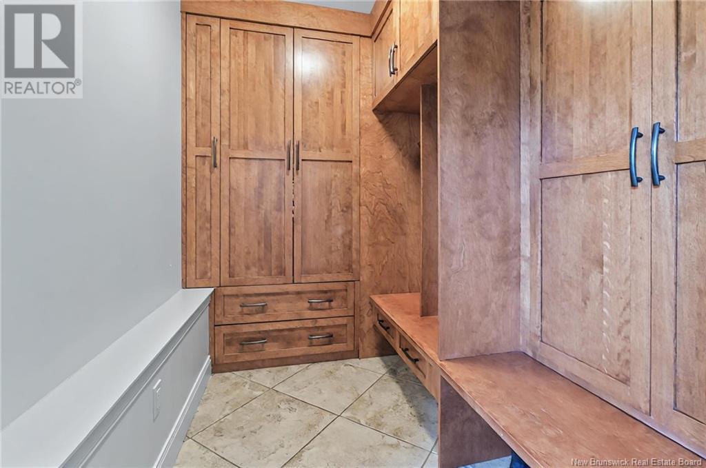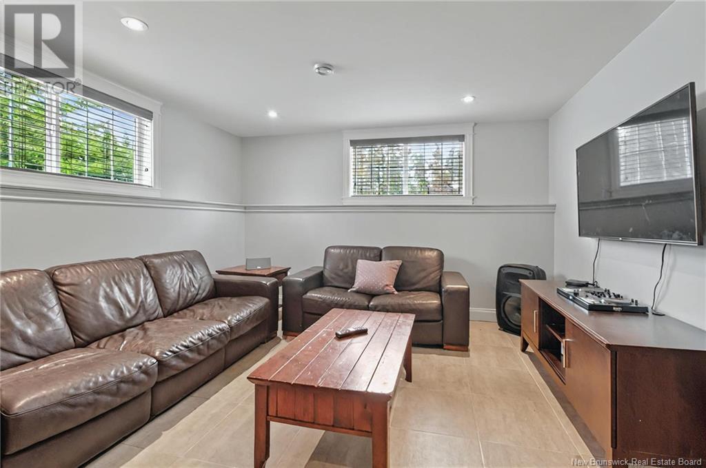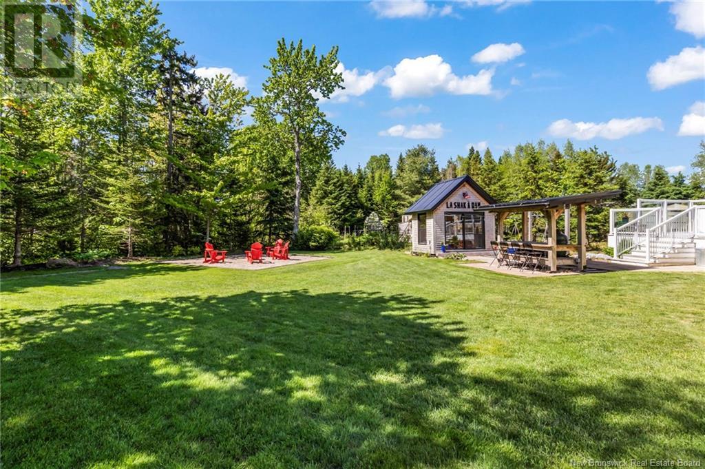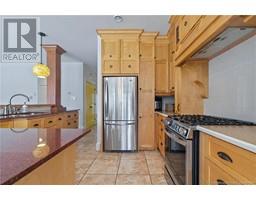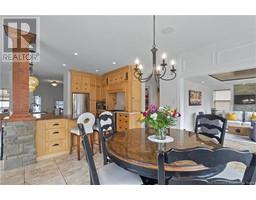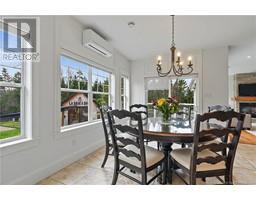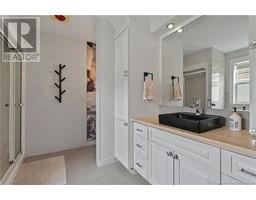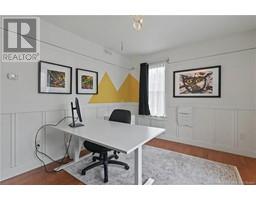5 Bedroom
3 Bathroom
4,372 ft2
Bungalow
Fireplace
Heat Pump
Heat Pump, Radiant Heat, Stove
Landscaped
$829,500
Bienvenue/Welcome to 181 Maurice. Located on the Fox Creek Golf Course, this stunning executive bungalow offers luxury living in a serene and private setting. The main floor welcomes you with a spacious foyer, a large living area with a natural gas fireplace, and a beautifully appointed kitchen featuring a generous walk-in pantry. The adjacent dining area opens into a bright four-season sunroom. Step outside to a large deck and a custom-built boathouse, surrounded by mature trees that offer both beauty and privacyideal for relaxing or entertaining guests. Back inside, the main level also features a mudroom entry from the garage, offering a convenient and functional transition space with ample storage. The primary bedroom with (4-piece ensuite) and a large walk-in closet. Two additional well-sized bedrooms and a second 4-piece bathroom complete the main floor. Upstairs, a bonus room above the garage is currently used as a fourth bedroom, but can easily serve as a home office, guest suite, or hobby space. The fully finished basement adds more living space with a home gym, playroom, office, additional bedroom(with walk-in closet), 4 pcs bathroom , laundry room, and a cold room. All of this is kept cozy and efficient with in-floor heating throughout the main floor, the basement, and the garage. This exceptional home offers the perfect blend of comfort, space, and locationideal for golf enthusiasts, families, and nature lovers alike. Call today to book your viewing appointment. (id:19018)
Property Details
|
MLS® Number
|
NB117376 |
|
Property Type
|
Single Family |
|
Equipment Type
|
None |
|
Features
|
Balcony/deck/patio |
|
Rental Equipment Type
|
None |
|
Structure
|
Boathouse |
Building
|
Bathroom Total
|
3 |
|
Bedrooms Above Ground
|
4 |
|
Bedrooms Below Ground
|
1 |
|
Bedrooms Total
|
5 |
|
Architectural Style
|
Bungalow |
|
Cooling Type
|
Heat Pump |
|
Exterior Finish
|
Wood Siding |
|
Fireplace Fuel
|
Gas |
|
Fireplace Present
|
Yes |
|
Fireplace Type
|
Unknown |
|
Flooring Type
|
Tile, Hardwood |
|
Foundation Type
|
Concrete |
|
Half Bath Total
|
1 |
|
Heating Fuel
|
Natural Gas |
|
Heating Type
|
Heat Pump, Radiant Heat, Stove |
|
Stories Total
|
1 |
|
Size Interior
|
4,372 Ft2 |
|
Total Finished Area
|
4372 Sqft |
|
Type
|
House |
|
Utility Water
|
Municipal Water |
Parking
|
Attached Garage
|
|
|
Garage
|
|
|
Heated Garage
|
|
Land
|
Access Type
|
Year-round Access |
|
Acreage
|
No |
|
Landscape Features
|
Landscaped |
|
Sewer
|
Municipal Sewage System |
|
Size Irregular
|
1581 |
|
Size Total
|
1581 M2 |
|
Size Total Text
|
1581 M2 |
Rooms
| Level |
Type |
Length |
Width |
Dimensions |
|
Second Level |
Bonus Room |
|
|
24'0'' x 24'0'' |
|
Basement |
Recreation Room |
|
|
30'6'' x 18'0'' |
|
Basement |
Cold Room |
|
|
18'0'' x 6'0'' |
|
Basement |
Utility Room |
|
|
X |
|
Basement |
3pc Bathroom |
|
|
X |
|
Basement |
Bedroom |
|
|
13'0'' x 15'0'' |
|
Basement |
Office |
|
|
14'0'' x 10'0'' |
|
Basement |
Exercise Room |
|
|
16'0'' x 15'0'' |
|
Main Level |
Mud Room |
|
|
12'5'' x 6'3'' |
|
Main Level |
4pc Bathroom |
|
|
X |
|
Main Level |
Dining Room |
|
|
10'4'' x 10'0'' |
|
Main Level |
Bedroom |
|
|
15'0'' x 11'8'' |
|
Main Level |
Bedroom |
|
|
14'8'' x 18'4'' |
|
Main Level |
Bedroom |
|
|
18'0'' x 13'5'' |
|
Main Level |
Sunroom |
|
|
15'6'' x 10'0'' |
|
Main Level |
Kitchen |
|
|
13'0'' x 18'4'' |
|
Main Level |
Living Room |
|
|
16'1'' x 18'4'' |
|
Main Level |
Foyer |
|
|
10'10'' x 5'8'' |
https://www.realtor.ca/real-estate/28239685/181-maurice-crescent-dieppe





