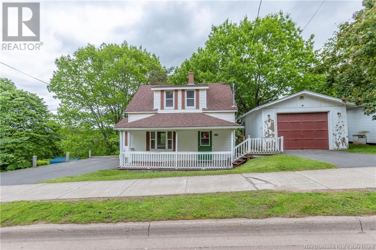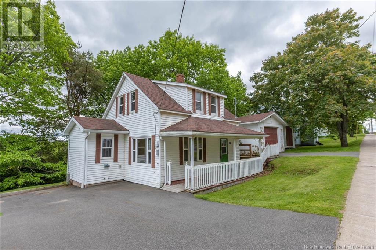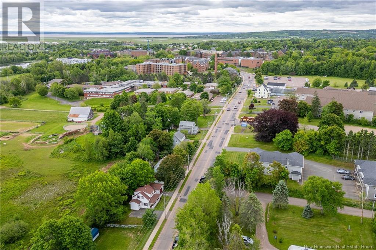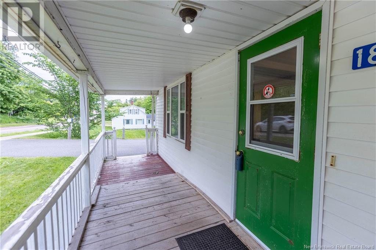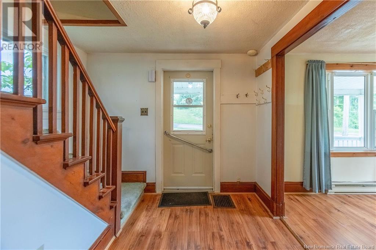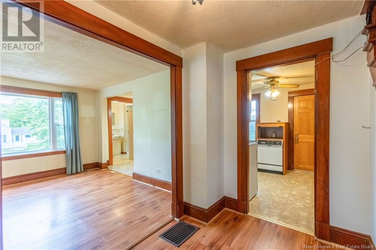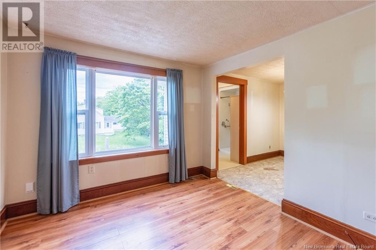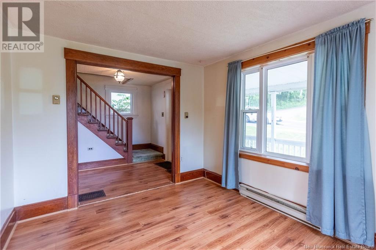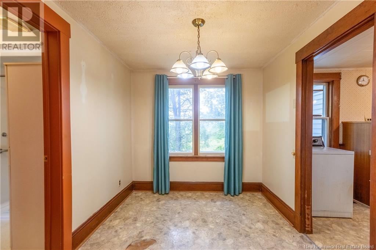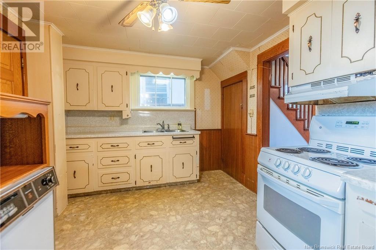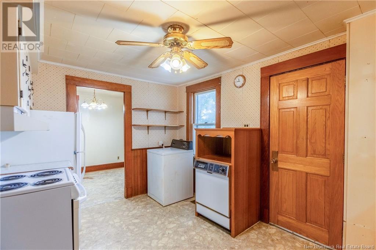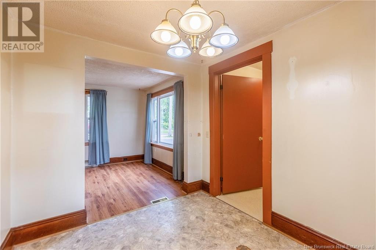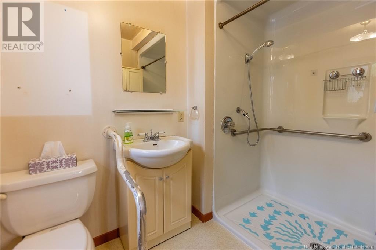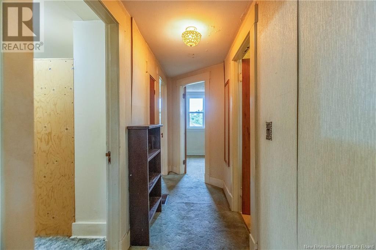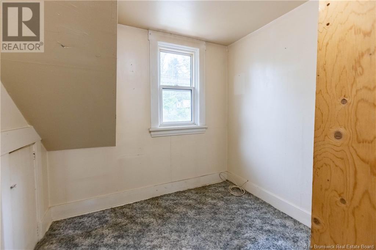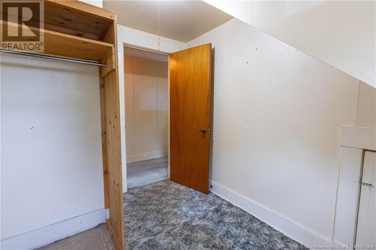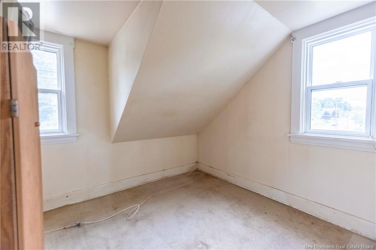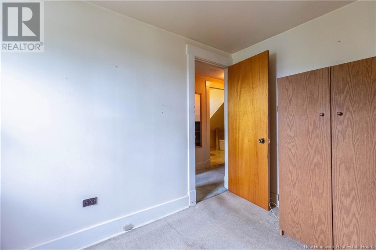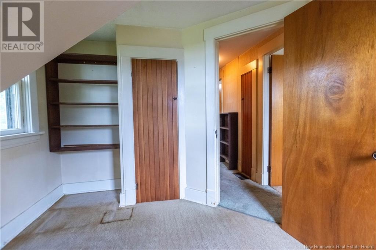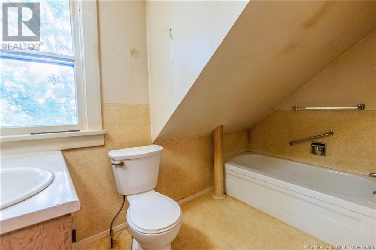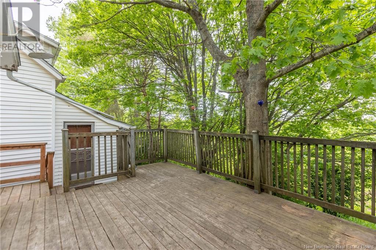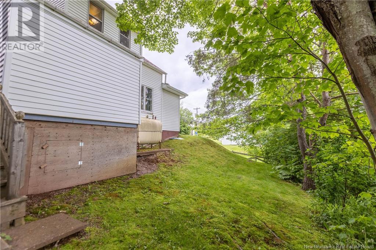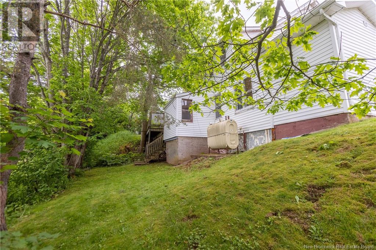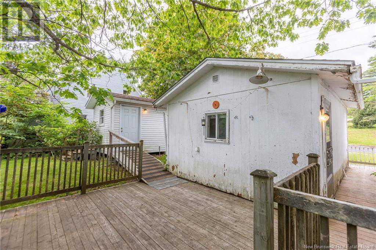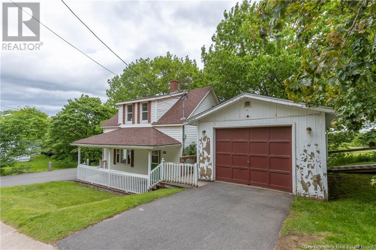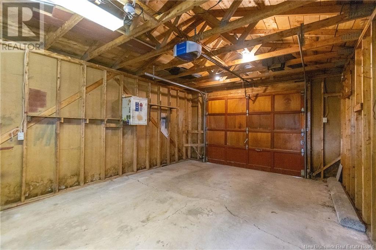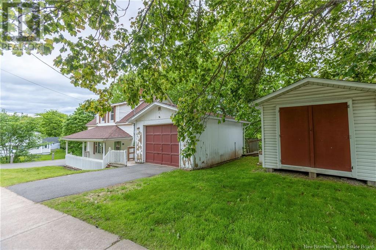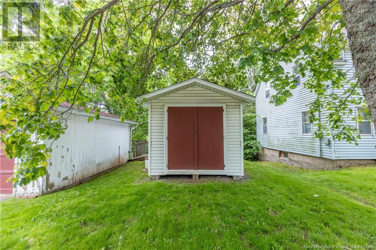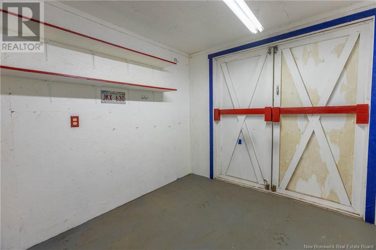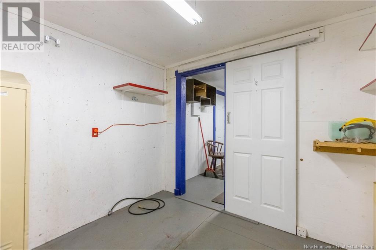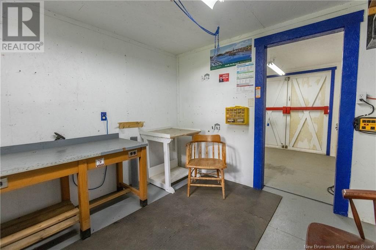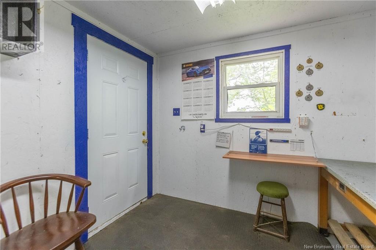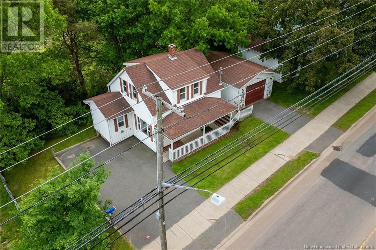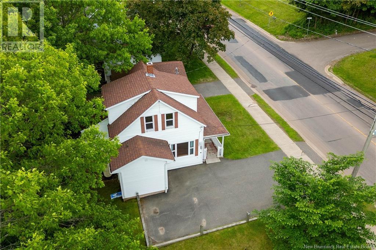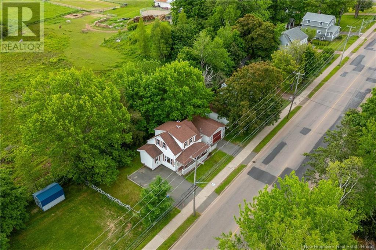3 Bedroom
2 Bathroom
1,058 ft2
Forced Air
$189,000
3-BEDROOM 2 BATH HOME JUST STEPS TO MOUNT ALLISON UNIVERSITY! Centrally located and with a detached single garage and an extra wired storage shed/workshop! The home has a large foyer with original staircase, a bright living room with two large windows, a dining room, kitchen, and back laundry room/mudroom. There is also an accessible main floor bathroom with walk-in shower. The second floor has three bedrooms and a second full bathroom. At the back is a beautiful private deck and small backyard surrounded by beautiful mature trees, and also access to the single garage with remote door opener, and to the workshop building which is insulated in the back half and has extra storage in the front. This would make a great home or income property with a close proximity to everything Sackville has to offer. Just a few minutes walk to groceries, Waterfowl Park, Mount Allison University, and a short 15 minute drive to Amherst or 30 minutes to Moncton. (id:19018)
Property Details
|
MLS® Number
|
NB120621 |
|
Property Type
|
Single Family |
|
Features
|
Balcony/deck/patio |
Building
|
Bathroom Total
|
2 |
|
Bedrooms Above Ground
|
3 |
|
Bedrooms Total
|
3 |
|
Basement Development
|
Unfinished |
|
Basement Type
|
Full (unfinished) |
|
Exterior Finish
|
Vinyl |
|
Foundation Type
|
Concrete |
|
Heating Fuel
|
Oil |
|
Heating Type
|
Forced Air |
|
Size Interior
|
1,058 Ft2 |
|
Total Finished Area
|
1058 Sqft |
|
Type
|
House |
|
Utility Water
|
Municipal Water |
Parking
Land
|
Acreage
|
No |
|
Sewer
|
Municipal Sewage System |
|
Size Irregular
|
623 |
|
Size Total
|
623 M2 |
|
Size Total Text
|
623 M2 |
Rooms
| Level |
Type |
Length |
Width |
Dimensions |
|
Second Level |
4pc Bathroom |
|
|
9'11'' x 5'7'' |
|
Second Level |
Bedroom |
|
|
11'2'' x 9'8'' |
|
Second Level |
Bedroom |
|
|
7'9'' x 9'6'' |
|
Second Level |
Bedroom |
|
|
9'11'' x 9'6'' |
|
Main Level |
Laundry Room |
|
|
8'5'' x 7'0'' |
|
Main Level |
3pc Bathroom |
|
|
6'3'' x 8'7'' |
|
Main Level |
Kitchen |
|
|
13'1'' x 9'7'' |
|
Main Level |
Dining Room |
|
|
8'0'' x 9'7'' |
|
Main Level |
Living Room |
|
|
12'0'' x 9'6'' |
|
Main Level |
Foyer |
|
|
9'1'' x 9'6'' |
https://www.realtor.ca/real-estate/28472167/181-main-street-sackville
