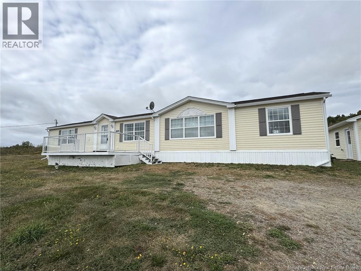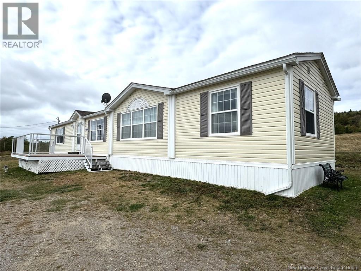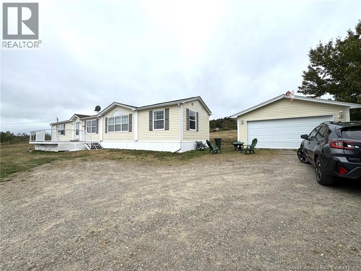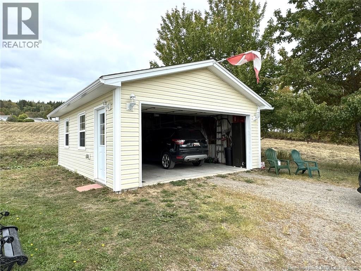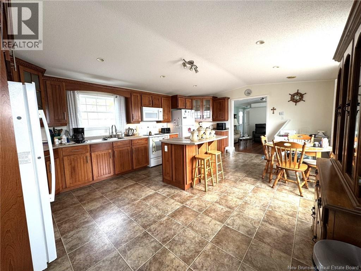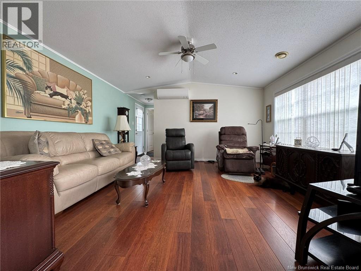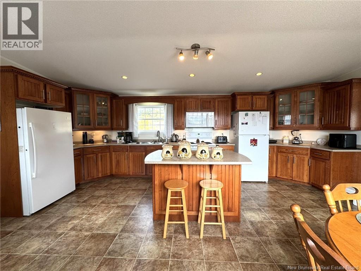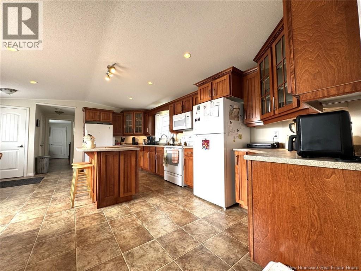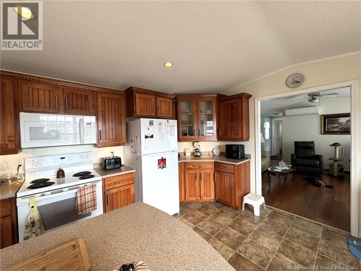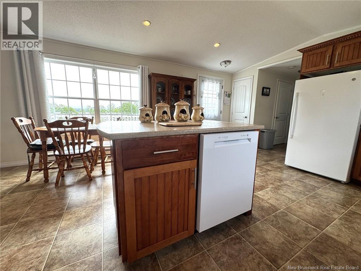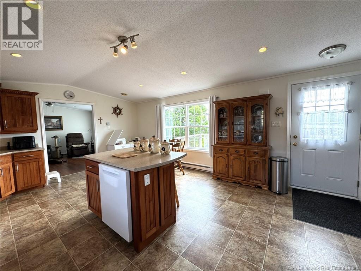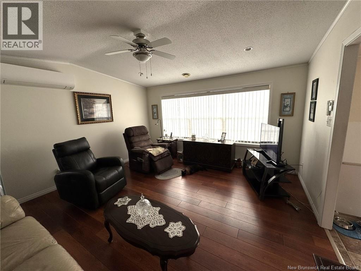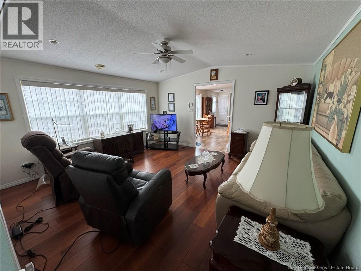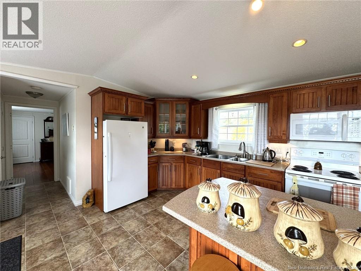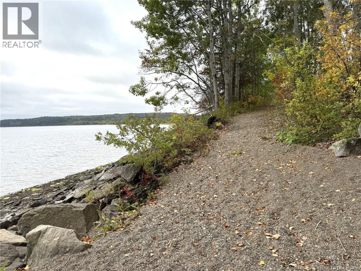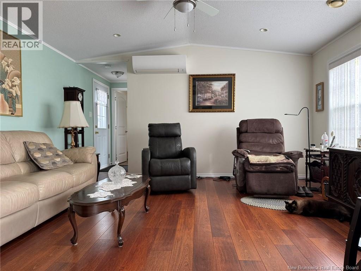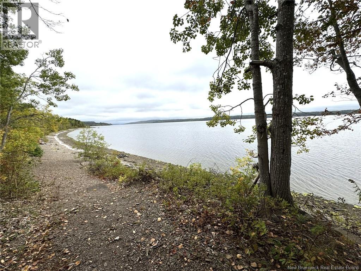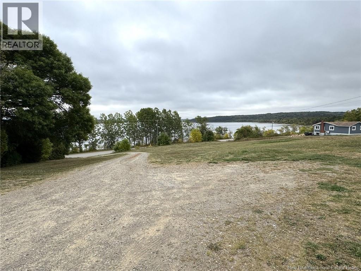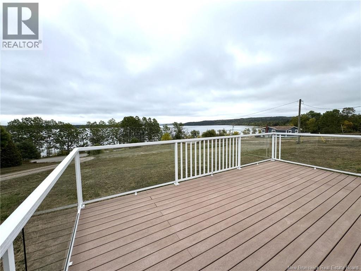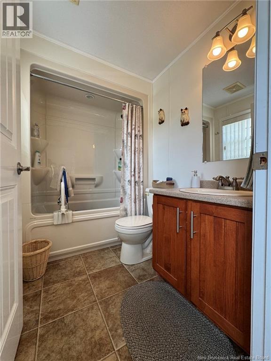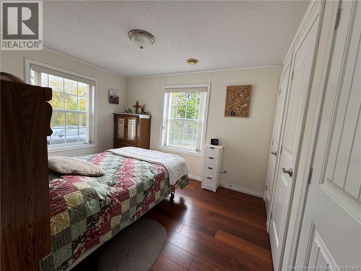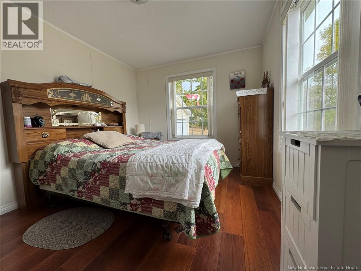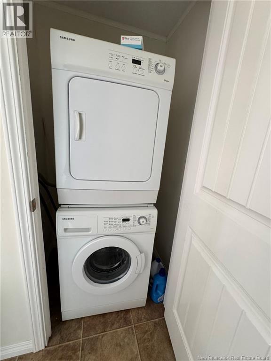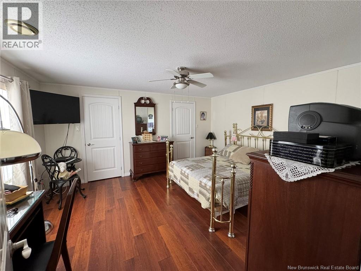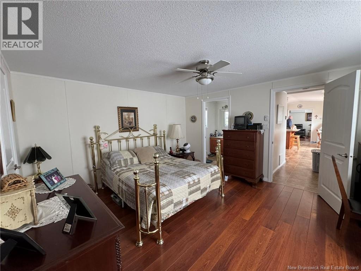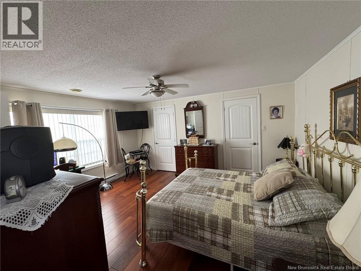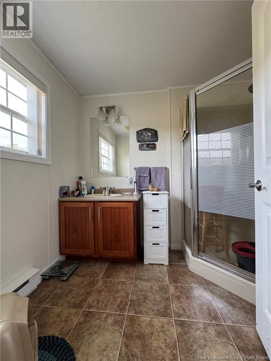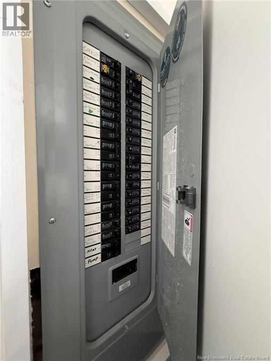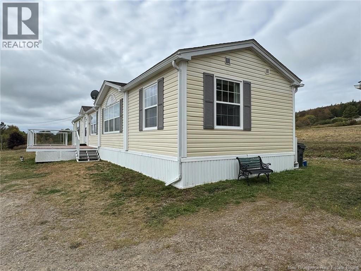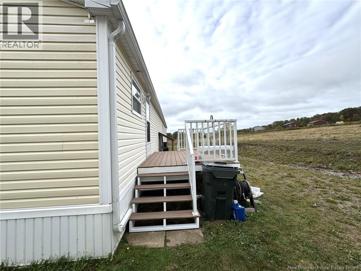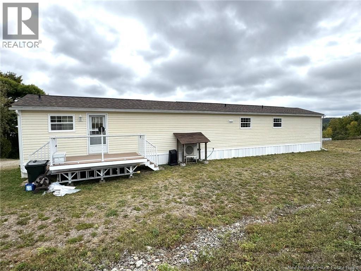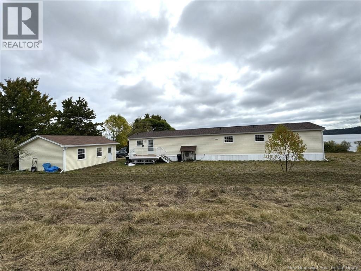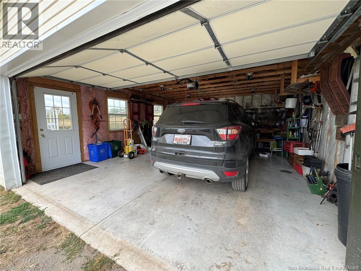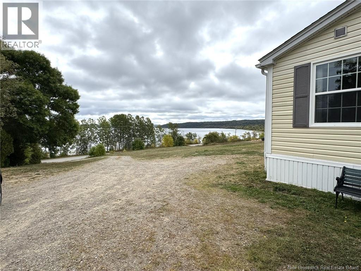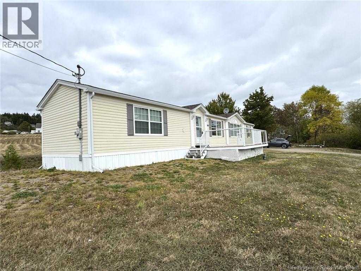2 Bedroom
2 Bathroom
1,184 ft2
Mini
Heat Pump
Baseboard Heaters, Heat Pump
$259,900
Transitioning into your first new home or downsizing into your retirement home, this beautiful home is a perfect fit. The home also has deeded rights to use the Beach across the road. This 2009 2-bedroom mini-home is in pristine condition and is nestled up high on a 1-acre lot, giving you breathtaking views of the Kennebecasis River. As you enter the home, the beautiful large kitchen awaits you, giving you more than enough space for all your cooking and entertaining needs. You will definitely love the island with built-in dishwasher. The living room is very spacious and offers views of the river. The main bathroom is located beside one bedroom and there is a 3/4 ensuite in the master bedroom. This home has many great features, including a double-detached garage, and electric head pump, and two composite decks with glass railings, a new dishwasher & Fridge, along with new roofing shingle on the home last year. Property is well worth a look. You will not be disappointed. (id:19018)
Property Details
|
MLS® Number
|
NB127206 |
|
Property Type
|
Single Family |
|
Neigbourhood
|
Westfield Parish |
|
Equipment Type
|
None |
|
Features
|
Balcony/deck/patio |
|
Rental Equipment Type
|
None |
Building
|
Bathroom Total
|
2 |
|
Bedrooms Above Ground
|
2 |
|
Bedrooms Total
|
2 |
|
Architectural Style
|
Mini |
|
Constructed Date
|
2009 |
|
Cooling Type
|
Heat Pump |
|
Exterior Finish
|
Vinyl |
|
Flooring Type
|
Laminate, Vinyl |
|
Foundation Type
|
Block |
|
Half Bath Total
|
1 |
|
Heating Fuel
|
Electric |
|
Heating Type
|
Baseboard Heaters, Heat Pump |
|
Size Interior
|
1,184 Ft2 |
|
Total Finished Area
|
1184 Sqft |
|
Type
|
House |
|
Utility Water
|
Drilled Well |
Parking
Land
|
Access Type
|
Year-round Access |
|
Acreage
|
No |
|
Sewer
|
Septic System |
|
Size Irregular
|
43055 |
|
Size Total
|
43055 Sqft |
|
Size Total Text
|
43055 Sqft |
Rooms
| Level |
Type |
Length |
Width |
Dimensions |
|
Main Level |
4pc Bathroom |
|
|
X |
|
Main Level |
3pc Ensuite Bath |
|
|
X |
|
Main Level |
Bedroom |
|
|
11'3'' x 9' |
|
Main Level |
Primary Bedroom |
|
|
13'0'' x 14'8'' |
|
Main Level |
Living Room |
|
|
13'11'' x 14'8'' |
|
Main Level |
Kitchen/dining Room |
|
|
20'5'' x 13' |
https://www.realtor.ca/real-estate/28910795/1802-route-845-summerville
