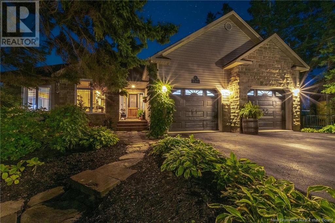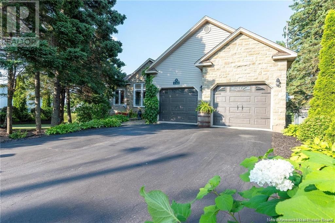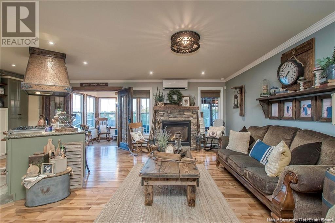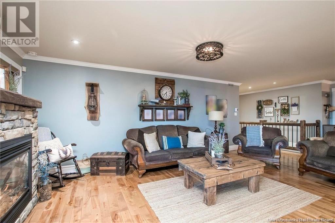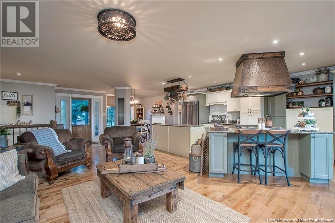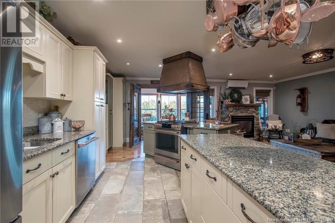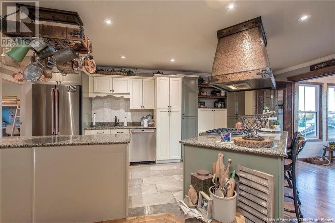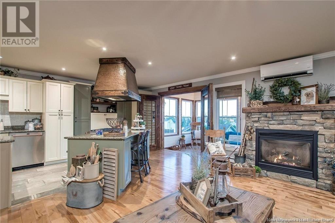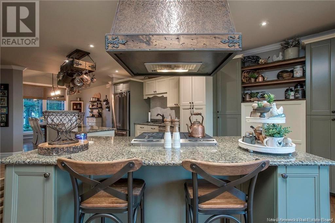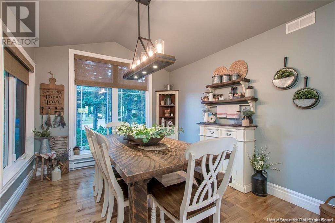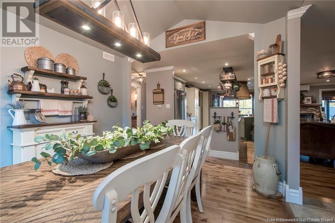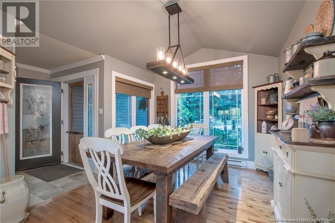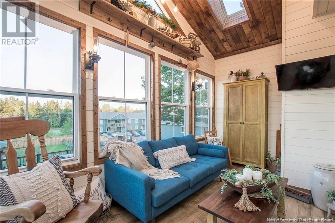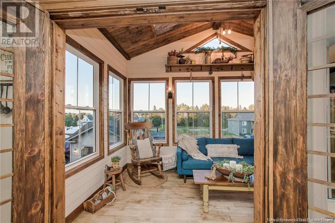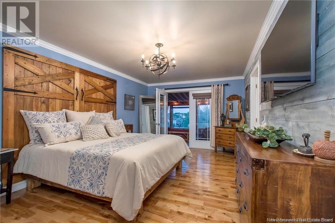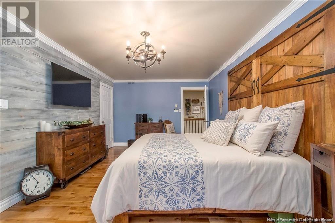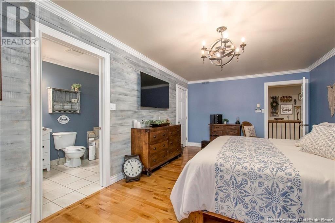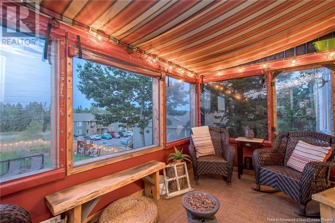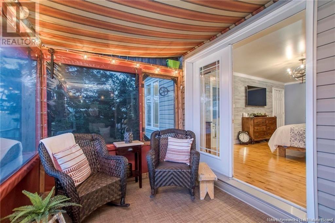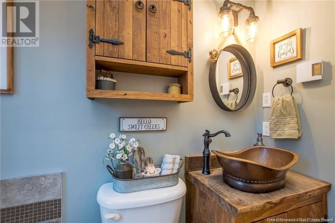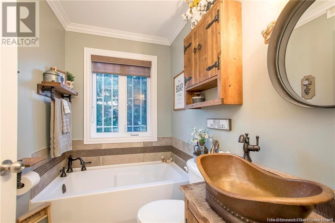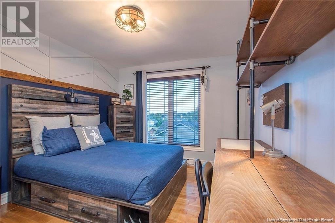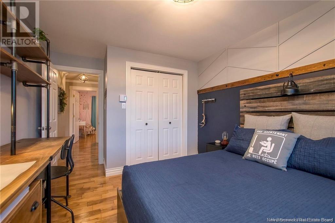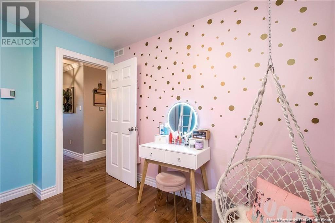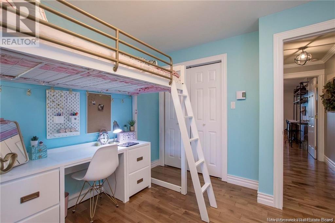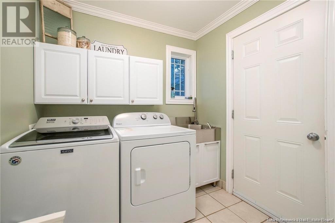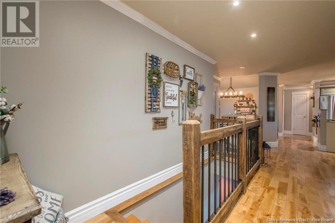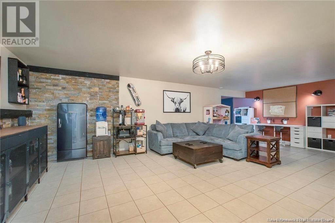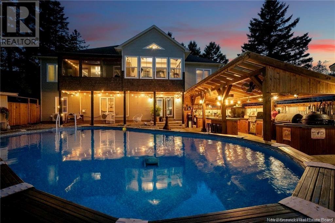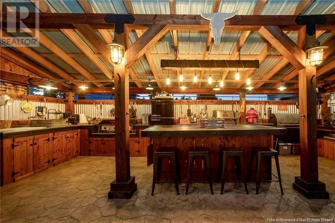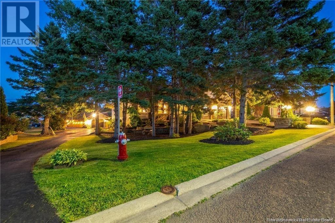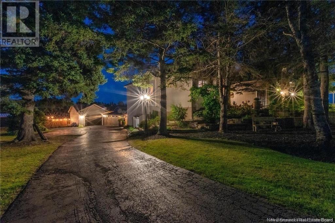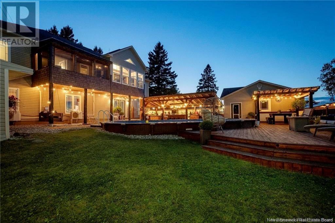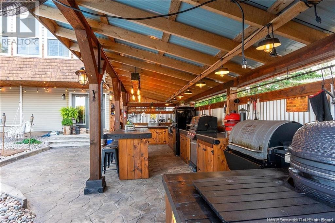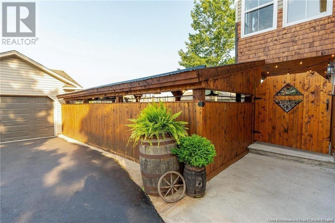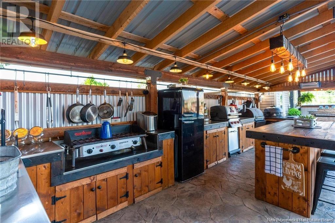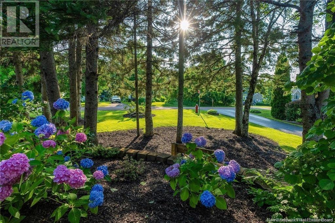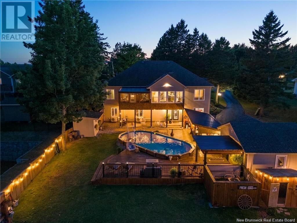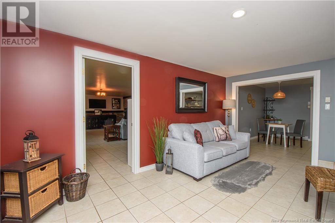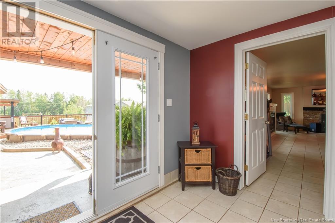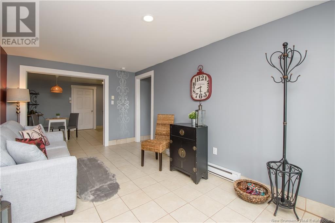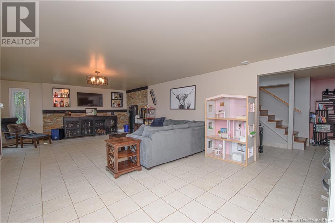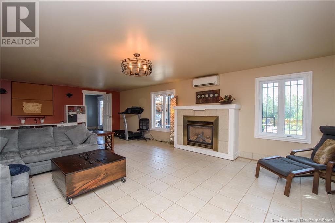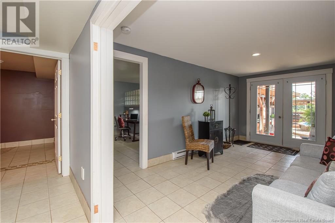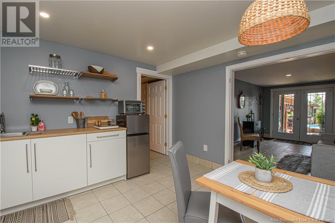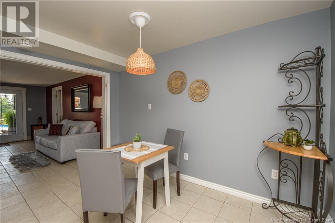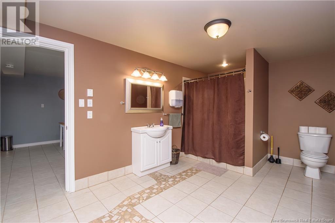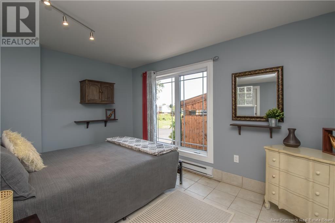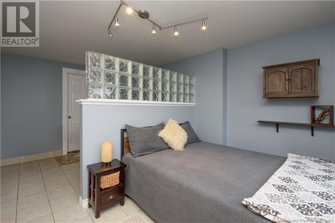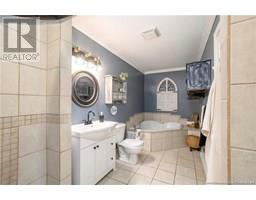4 Bedroom
3 Bathroom
3,685 ft2
Fireplace
Inground Pool
Heat Pump
Baseboard Heaters, Heat Pump, Stove
Landscaped
$899,900
Beautiful Home with In-Law Suite Luxury, Versatility & Endless Potential This stunning home has it allan elegant interior, beautifully landscaped grounds, and a dream outdoor kitchen. The open-concept layout flows effortlessly from the formal dining room to a gourmet kitchen featuring marble countertops and custom cabinetry. A bright four-season solarium overlooks your private 15x30 heated inground pool, creating the perfect space to relax or entertain year-round. The home includes three full bathrooms, including a private ensuite off the primary bedroom with direct access to a screened solarium. The fully finished lower level offers a spacious family room and a complete in-law suite with its own entrance, bedroom, full bath, living area, and a well-appointed kitchenideal for guests, Airbnb, or a home-based business. Additional features include a detached garage/workshop, propane fireplaces, mini-split heat pumps, and an oversized fenced lot. This one-of-a-kind property offers luxurious living with unlimited possibilities. (id:19018)
Property Details
|
MLS® Number
|
NB123491 |
|
Property Type
|
Single Family |
|
Features
|
Balcony/deck/patio |
|
Pool Type
|
Inground Pool |
|
Structure
|
Workshop |
Building
|
Bathroom Total
|
3 |
|
Bedrooms Above Ground
|
3 |
|
Bedrooms Below Ground
|
1 |
|
Bedrooms Total
|
4 |
|
Cooling Type
|
Heat Pump |
|
Exterior Finish
|
Cedar Shingles, Stone, Vinyl |
|
Fireplace Fuel
|
Gas |
|
Fireplace Present
|
Yes |
|
Fireplace Type
|
Unknown |
|
Flooring Type
|
Ceramic, Hardwood |
|
Foundation Type
|
Concrete |
|
Heating Fuel
|
Natural Gas |
|
Heating Type
|
Baseboard Heaters, Heat Pump, Stove |
|
Size Interior
|
3,685 Ft2 |
|
Total Finished Area
|
3685 Sqft |
|
Type
|
House |
|
Utility Water
|
Municipal Water |
Parking
|
Attached Garage
|
|
|
Garage
|
|
|
Garage
|
|
Land
|
Access Type
|
Year-round Access |
|
Acreage
|
No |
|
Fence Type
|
Fully Fenced |
|
Landscape Features
|
Landscaped |
|
Sewer
|
Municipal Sewage System |
|
Size Irregular
|
2161 |
|
Size Total
|
2161 M2 |
|
Size Total Text
|
2161 M2 |
Rooms
| Level |
Type |
Length |
Width |
Dimensions |
|
Basement |
Other |
|
|
X |
|
Basement |
Utility Room |
|
|
9'3'' x 5'8'' |
|
Basement |
Kitchen/dining Room |
|
|
11' x 12' |
|
Basement |
Bedroom |
|
|
12'8'' x 8'8'' |
|
Basement |
Office |
|
|
12' x 7'8'' |
|
Basement |
3pc Bathroom |
|
|
9'9'' x 15'7'' |
|
Basement |
Living Room |
|
|
27'9'' x 17'1'' |
|
Basement |
Living Room |
|
|
16' x 10' |
|
Main Level |
Dining Room |
|
|
10'2'' x 15'6'' |
|
Main Level |
Solarium |
|
|
14'5'' x 7'9'' |
|
Main Level |
Sunroom |
|
|
13'8'' x 7'9'' |
|
Main Level |
Laundry Room |
|
|
10' x 7'2'' |
|
Main Level |
Family Room |
|
|
22'4'' x 24'2'' |
|
Main Level |
Kitchen |
|
|
20' x 9' |
|
Main Level |
3pc Bathroom |
|
|
7'5'' x 5'1'' |
|
Main Level |
Ensuite |
|
|
6' x 15'4'' |
|
Main Level |
Bedroom |
|
|
11' x 20' |
|
Main Level |
Bedroom |
|
|
10'3'' x 11'3'' |
|
Main Level |
Bedroom |
|
|
10'2'' x 14'1'' |
https://www.realtor.ca/real-estate/28659446/180-leblanc-avenue-shediac
